18368 Twilite Avenue, Port Charlotte, FL 33948
- $104,500
- 4
- BD
- 2
- BA
- 1,306
- SqFt
- Sold Price
- $104,500
- List Price
- $134,900
- Status
- Sold
- Closing Date
- Apr 02, 2019
- MLS#
- C7411711
- Property Style
- Single Family
- Architectural Style
- Ranch
- Year Built
- 1977
- Bedrooms
- 4
- Bathrooms
- 2
- Living Area
- 1,306
- Lot Size
- 10,000
- Acres
- 0.23
- Total Acreage
- Up to 10, 889 Sq. Ft.
- Legal Subdivision Name
- Port Charlotte Sec 021
- Community Name
- Port Charlotte
- MLS Area Major
- Port Charlotte
Property Description
Here's your chance to own a spacious home with possible FOUR bedrooms, two baths...plus TWO garages including an oversized (43x27) attached warehouse style garage and a single car front entry garage (24x12). Convenient location in the heart of Port Charlotte, this home is close to schools, shopping, dining and more. The main living area offers an open floor plan with corridor access to a 15x16 bonus area featuring vaulted ceilings, skylights and French doors that exits to a private concrete patio over looking a well manicured vacant lot. There is an adjacent storage room (14x10) large enough to convert to a bedroom. The HUGE (43x27) warehouse/garage space is attached, in great condition and would be perfect for multiple cars, motorhome or boat. There is a nice work space along the perimeter and still room for all you toys. Door height is 10 Ft and 16 ft wide for easy entry of larger vehicles. Access is side entry at the rear of property. This area was added in 1994. Per owner, A/C and roof are also newer. Lots of curb appeal as the home is tucked into a canopy of oak trees and exotic plants with an adorable covered front porch. Home is in need of repair (mostly cosmetic) and is surrounded by well cared for homes. A little TLC will go a long way on this property. Don't hesitate, prices like this don't last long!
Additional Information
- Taxes
- $2018
- Minimum Lease
- 1-7 Days
- Community Features
- No Deed Restriction
- Zoning
- RSF3.5
- Interior Layout
- Living Room/Dining Room Combo, Master Downstairs, Window Treatments
- Interior Features
- Living Room/Dining Room Combo, Master Downstairs, Window Treatments
- Floor
- Ceramic Tile, Other
- Appliances
- Range, Refrigerator
- Utilities
- Electricity Connected
- Heating
- Central, Electric
- Air Conditioning
- Central Air
- Exterior Construction
- Metal Frame, Wood Frame
- Exterior Features
- French Doors, Hurricane Shutters
- Roof
- Shingle
- Foundation
- Slab
- Pool
- No Pool
- Garage Carport
- 5+ Car Garage, RV Garage
- Garage Spaces
- 7
- Garage Features
- Boat, Driveway, Garage Faces Side, Off Street, Oversized, RV Garage, Tandem, Workshop in Garage
- Garage Dimensions
- 43x27
- Flood Zone Code
- X
- Parcel ID
- 402218204013
- Legal Description
- PCH 021 0336 0006 PORT CHARLOTTE SEC21 BLK336 LT 6 224/515 629/73 676/997 775/667 843/1384 1113/203 1759/274 CT3404/1941 3413/1435 CD3432/906 3515/199
Mortgage Calculator
Listing courtesy of ALLISON JAMES ESTATES & HOMES. Selling Office: ALLISON JAMES ESTATES & HOMES.
StellarMLS is the source of this information via Internet Data Exchange Program. All listing information is deemed reliable but not guaranteed and should be independently verified through personal inspection by appropriate professionals. Listings displayed on this website may be subject to prior sale or removal from sale. Availability of any listing should always be independently verified. Listing information is provided for consumer personal, non-commercial use, solely to identify potential properties for potential purchase. All other use is strictly prohibited and may violate relevant federal and state law. Data last updated on
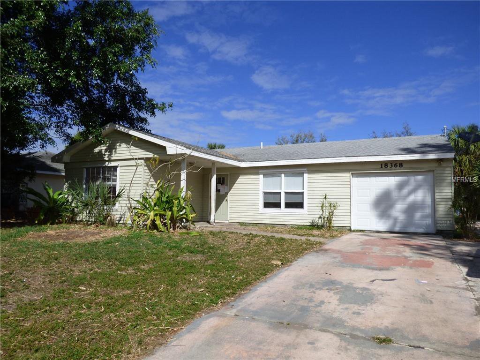
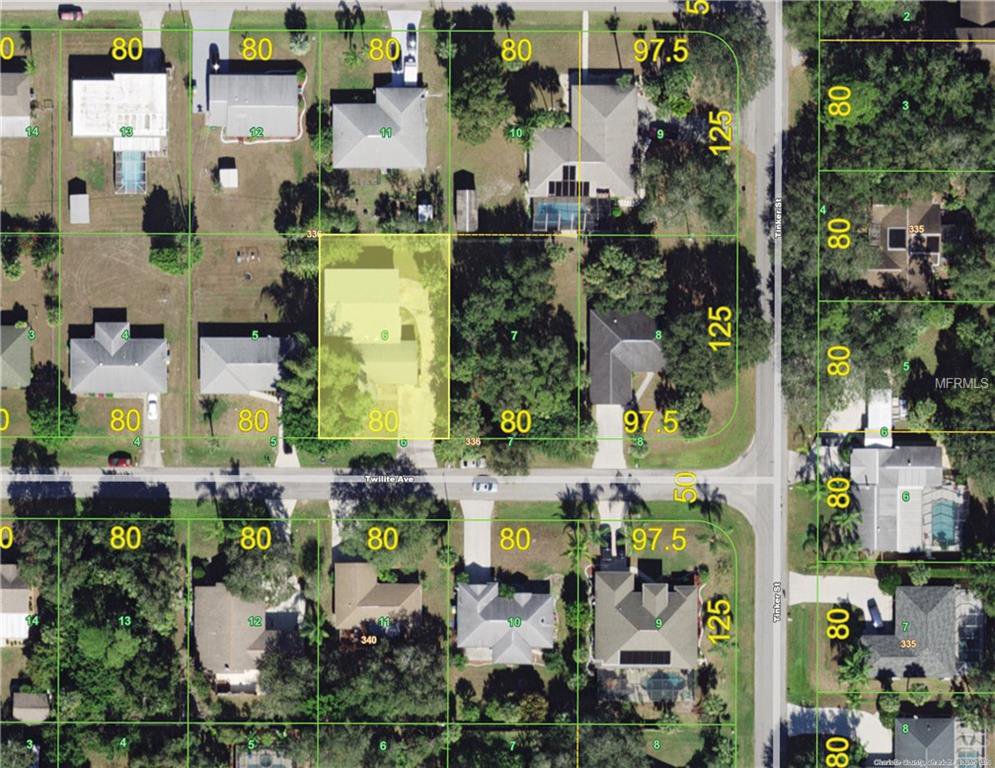
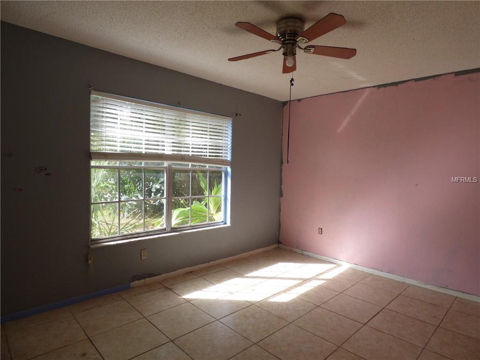
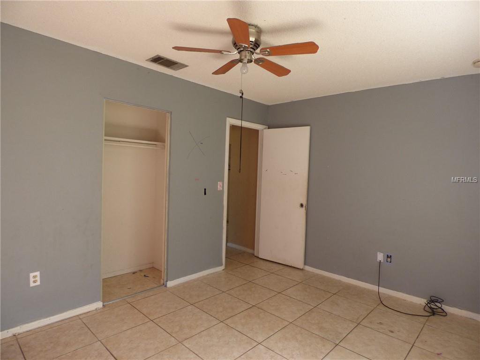
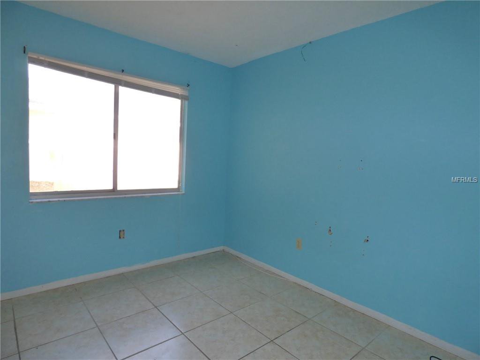
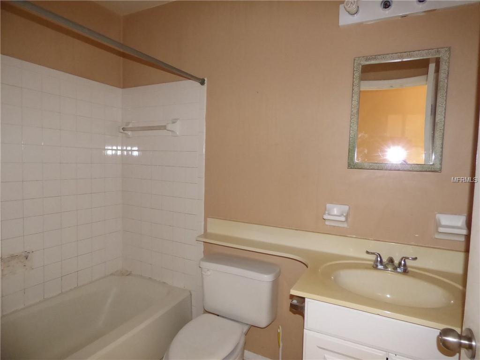
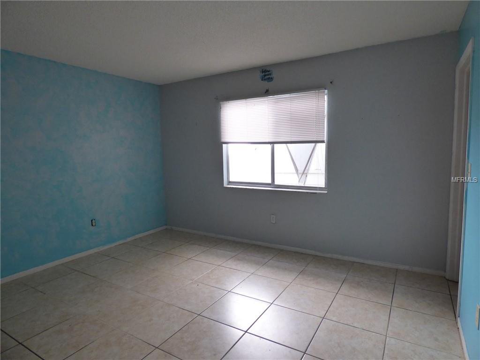
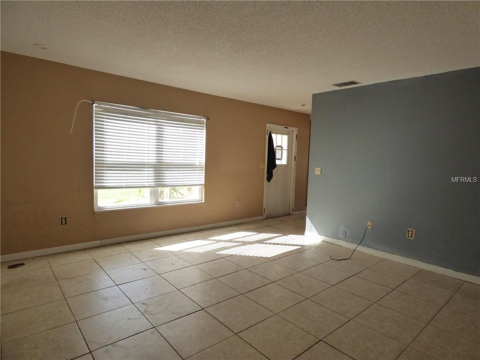
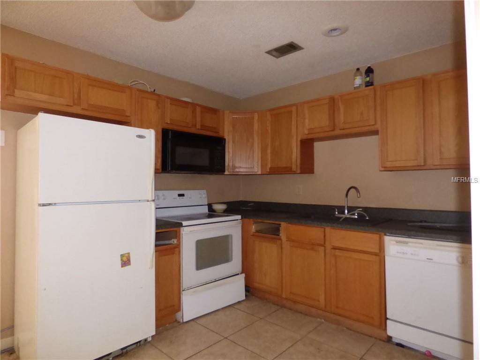
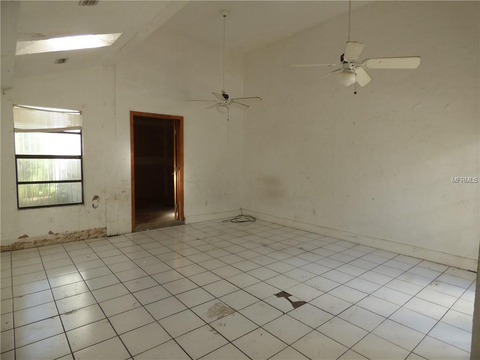
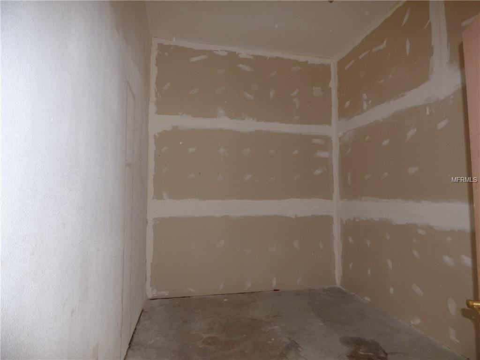
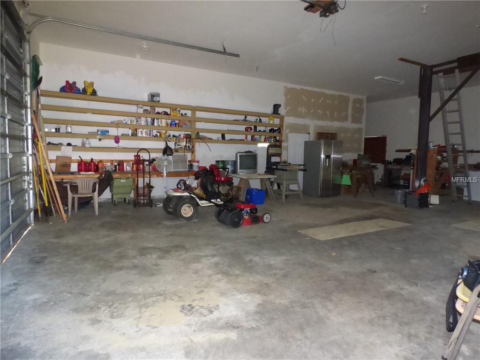
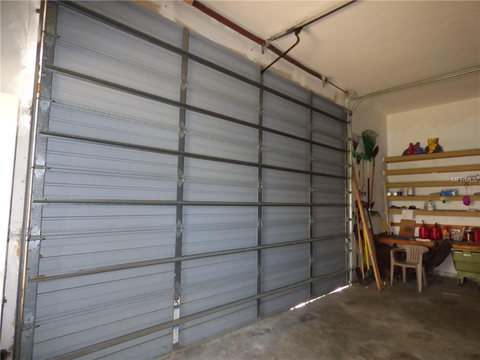
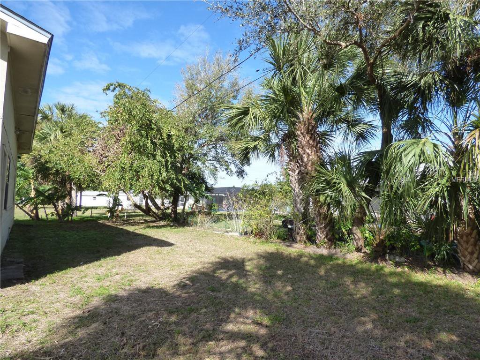
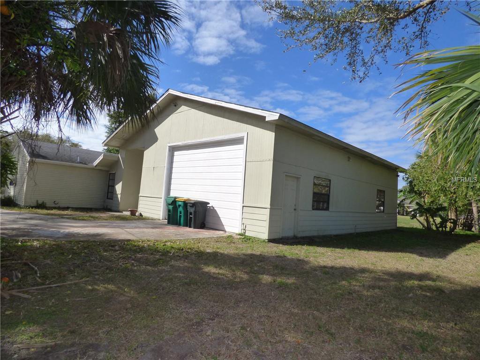
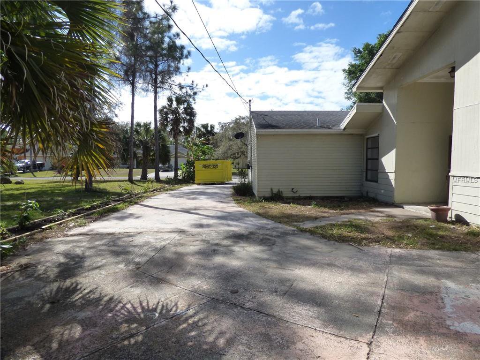
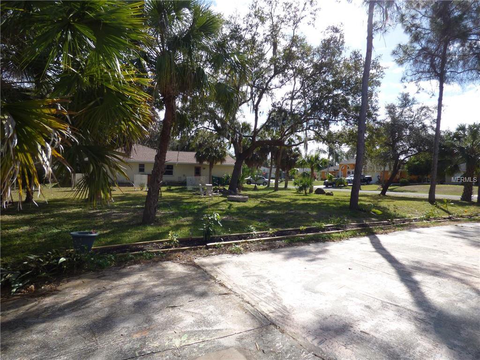
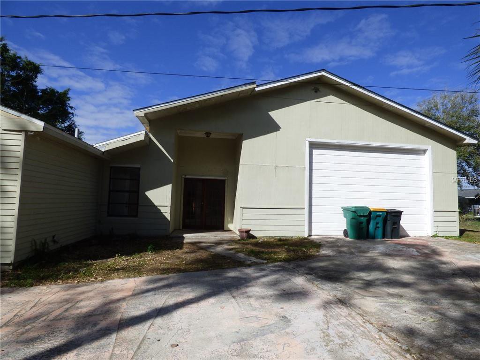
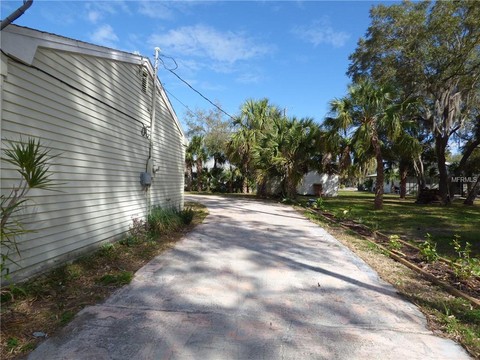
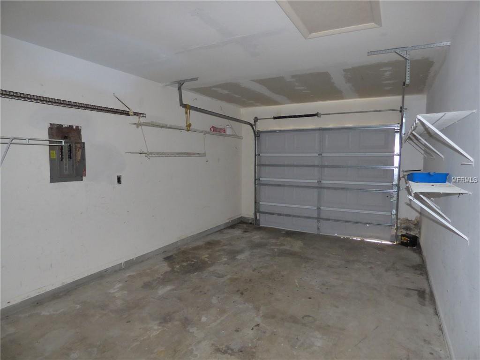
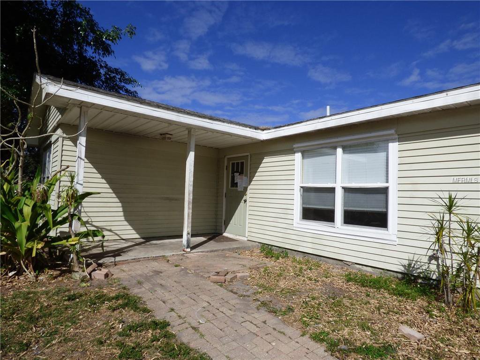
/t.realgeeks.media/thumbnail/iffTwL6VZWsbByS2wIJhS3IhCQg=/fit-in/300x0/u.realgeeks.media/livebythegulf/web_pages/l2l-banner_800x134.jpg)