4410 Abcor Road, North Port, FL 34286
- $235,000
- 3
- BD
- 2
- BA
- 1,749
- SqFt
- Sold Price
- $235,000
- List Price
- $239,900
- Status
- Sold
- Closing Date
- Jul 15, 2019
- MLS#
- C7411492
- Property Style
- Single Family
- Year Built
- 2005
- Bedrooms
- 3
- Bathrooms
- 2
- Living Area
- 1,749
- Lot Size
- 11,152
- Acres
- 0.26
- Total Acreage
- 1/4 Acre to 21779 Sq. Ft.
- Legal Subdivision Name
- Port Charlotte Sub 29
- Community Name
- North Port
- MLS Area Major
- North Port/Venice
Property Description
Gorgeous immaculate 3/2/2 heated pool with Den/Office built on an oversized lot with greenbelt in back for private views. No Deed Restrictions! Great curb appeal, enter through the front porch of this Windemere Home into a very open and inviting floor plan. Kitchen has upgraded raised panel cabinets and a large breakfast bar overlooking the great room. Enjoy your morning coffee in the sunny breakfast nook just off the kitchen or on the lanai with the private views. Split bedroom floor plan offers plenty of privacy for family or guests, 3rd bedroom also has a walk-in closet. 3rd bedroom would make perfect workout room with large mirrored wall (mirror can be removed). You will love the Master bedroom with large walk-in closet and a second closet for plenty of storage, sliders out to the lanai and an en-suite bath with dual sinks and large tiled walk-in shower. Home has lots of extras to include crown molding, arched doorways, bullnose corners, plant shelves and built ins, recessed lighting, return air in bedrooms, Kitchen RO water system, high Volume Ceilings throughout, security system, garage with pull down stairs & deep sink and an interior laundry room. Great fenced back yard even has a 12x12 extra deck. This home offers a lot and is move in ready at a great price! Call today to see!
Additional Information
- Taxes
- $1710
- Minimum Lease
- No Minimum
- Location
- Paved
- Community Features
- No Deed Restriction
- Zoning
- RSF2
- Interior Layout
- Ceiling Fans(s), Crown Molding, Eat-in Kitchen, High Ceilings, Open Floorplan, Split Bedroom, Walk-In Closet(s)
- Interior Features
- Ceiling Fans(s), Crown Molding, Eat-in Kitchen, High Ceilings, Open Floorplan, Split Bedroom, Walk-In Closet(s)
- Floor
- Carpet, Ceramic Tile
- Appliances
- Dishwasher, Microwave, Range, Refrigerator
- Utilities
- Electricity Connected
- Heating
- Central
- Air Conditioning
- Central Air
- Exterior Construction
- Block
- Exterior Features
- Rain Gutters, Sliding Doors
- Roof
- Shingle
- Foundation
- Slab
- Pool
- Private
- Pool Type
- Gunite, Heated, In Ground, Screen Enclosure
- Garage Carport
- 2 Car Garage
- Garage Spaces
- 2
- Garage Features
- Garage Door Opener
- Garage Dimensions
- 19x19
- Elementary School
- Lamarque Elementary
- Middle School
- Woodland Middle School
- High School
- North Port High
- Flood Zone Code
- X
- Parcel ID
- 0956144427
- Legal Description
- LOT 27 BLK 1444 29TH ADD TO PORT CHARLOTTE
Mortgage Calculator
Listing courtesy of RE/MAX PALM REALTY. Selling Office: KW PEACE RIVER PARTNERS.
StellarMLS is the source of this information via Internet Data Exchange Program. All listing information is deemed reliable but not guaranteed and should be independently verified through personal inspection by appropriate professionals. Listings displayed on this website may be subject to prior sale or removal from sale. Availability of any listing should always be independently verified. Listing information is provided for consumer personal, non-commercial use, solely to identify potential properties for potential purchase. All other use is strictly prohibited and may violate relevant federal and state law. Data last updated on
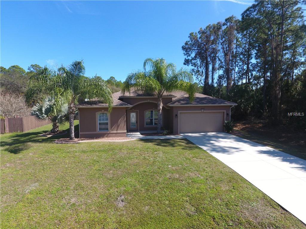
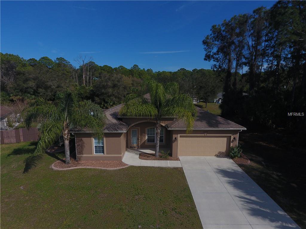
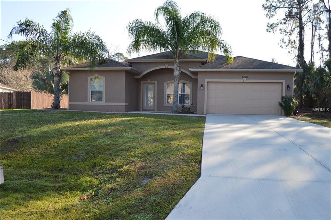
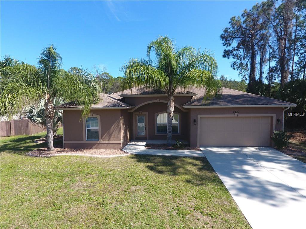
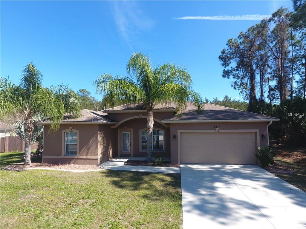
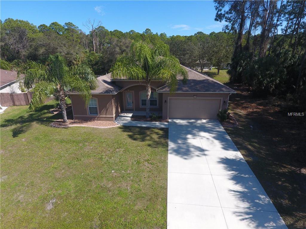
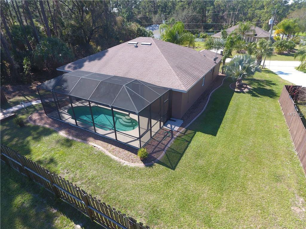
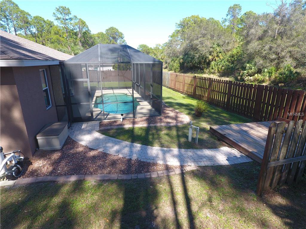
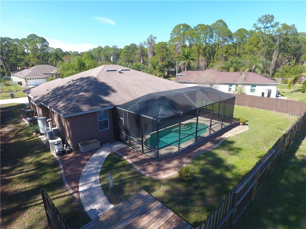
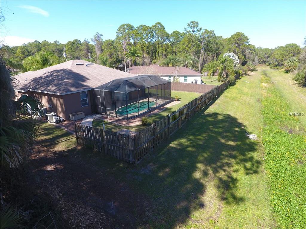
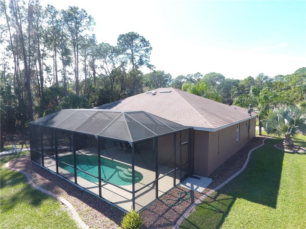
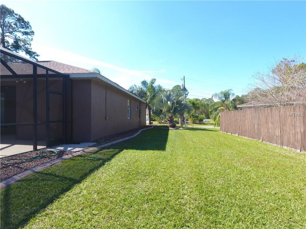
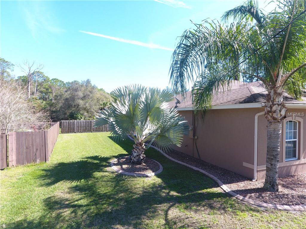
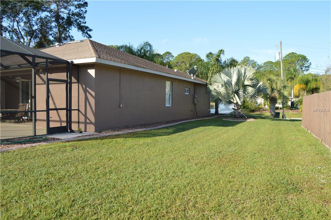

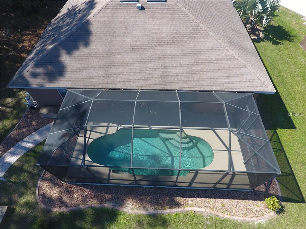
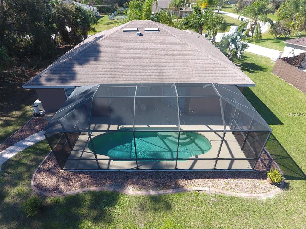
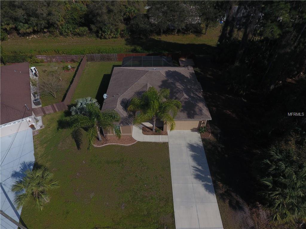
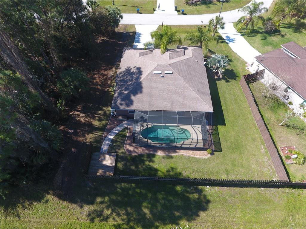
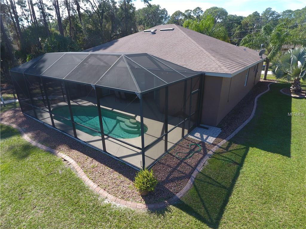
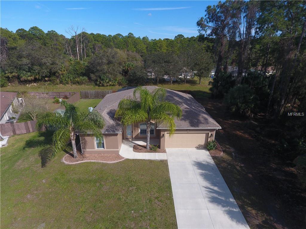
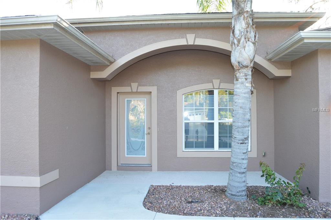
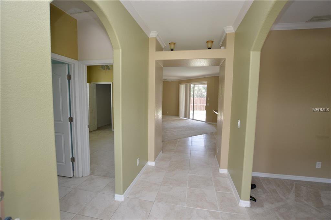
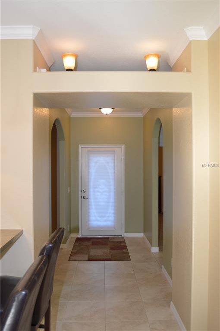
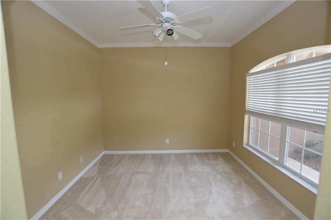
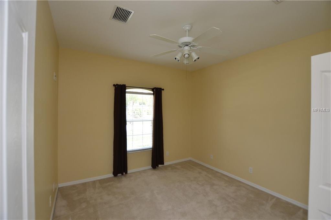
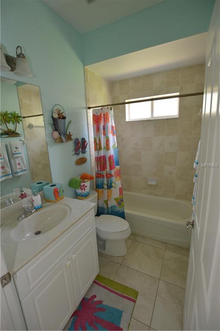
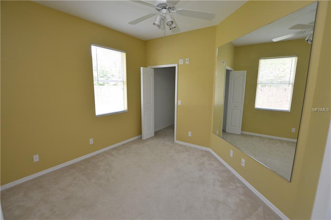
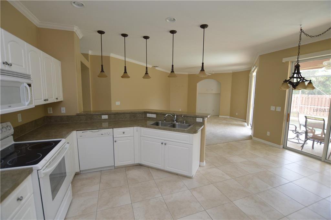
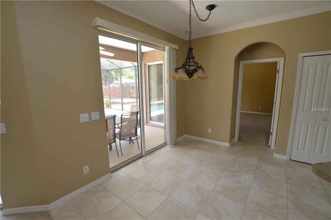
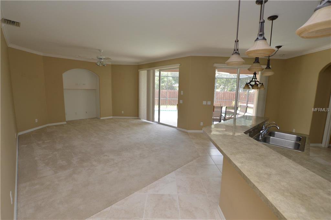
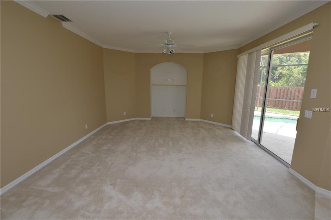
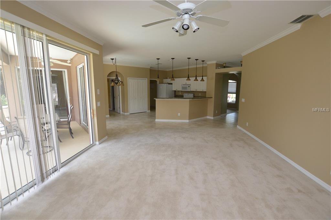
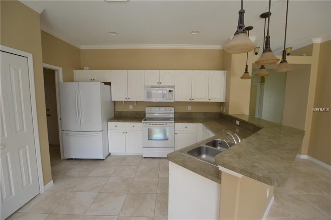
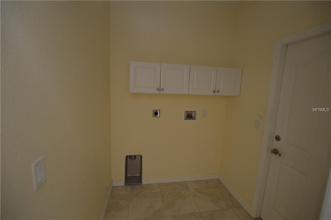
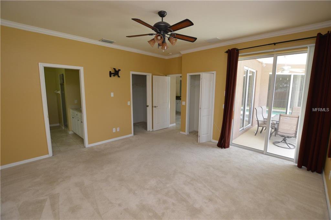
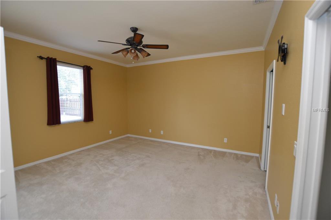
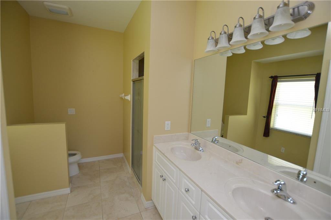
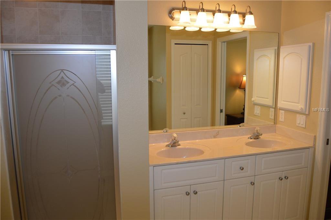
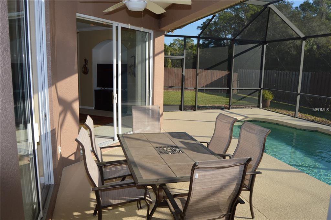
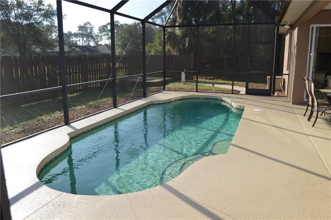
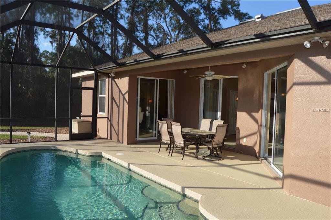
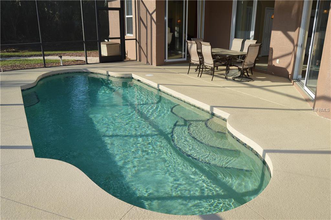
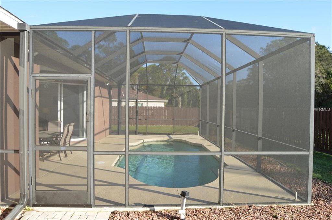
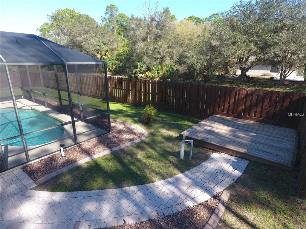
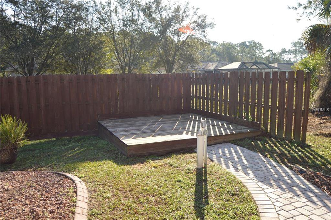
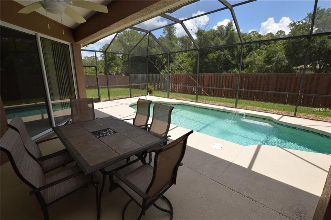
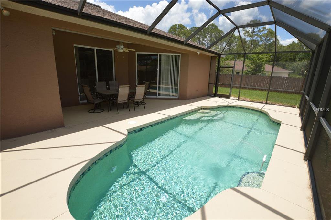
/t.realgeeks.media/thumbnail/iffTwL6VZWsbByS2wIJhS3IhCQg=/fit-in/300x0/u.realgeeks.media/livebythegulf/web_pages/l2l-banner_800x134.jpg)