28215 Arrowhead Circle, Punta Gorda, FL 33982
- $219,000
- 3
- BD
- 2
- BA
- 1,607
- SqFt
- Sold Price
- $219,000
- List Price
- $219,000
- Status
- Sold
- Closing Date
- Mar 20, 2019
- MLS#
- C7410584
- Property Style
- Single Family
- Architectural Style
- Florida
- Year Built
- 2016
- Bedrooms
- 3
- Bathrooms
- 2
- Living Area
- 1,607
- Lot Size
- 6,578
- Acres
- 0.15
- Total Acreage
- Up to 10, 889 Sq. Ft.
- Legal Subdivision Name
- Calusa Crk
- Community Name
- Calusa Creek
- MLS Area Major
- Punta Gorda
Property Description
Enjoy this beautiful 3 bedroom 2 bath home in the gated community of Calusa Creek, located in Punta Gorda. This open Memphis floorplan by Maronda, is great for entertaining! High ceilings and recessed lighting accent the open floorplan. The gourmet kitchen has stainless steel appliances with a glass stovetop. Built in oven/convection oven and microwave. Granite countertops. The island has a raised breakfast bar that fits 4 bar stools comfortably. The living room has sliders out to a screened lanai where you can sit and enjoy the views of the lake. Master bedroom has a large walk in closet and the master bathroom has two sinks and an oversized walk in shower with dual showerheads and a rainfall shower head. Located 10 minutes away from downtown Historic Punta Gorda, where you can enjoy waterfront dining, shopping and festivities. NO flood insurance is required. NO CDD fees. Calusa Creek has LOW HOA fees and city water and sewer.
Additional Information
- Taxes
- $1658
- Minimum Lease
- 7 Months
- HOA Fee
- $222
- HOA Payment Schedule
- Quarterly
- Maintenance Includes
- Common Area Taxes, Pool, Management, Pool
- Location
- Sidewalk
- Community Features
- Deed Restrictions, Gated, Golf Carts OK, Irrigation-Reclaimed Water, No Truck/RV/Motorcycle Parking, Playground, Pool, Sidewalks, Gated Community
- Property Description
- One Story
- Zoning
- RMF12
- Interior Layout
- Ceiling Fans(s), High Ceilings, Living Room/Dining Room Combo, Open Floorplan, Solid Wood Cabinets, Split Bedroom, Stone Counters, Walk-In Closet(s), Window Treatments
- Interior Features
- Ceiling Fans(s), High Ceilings, Living Room/Dining Room Combo, Open Floorplan, Solid Wood Cabinets, Split Bedroom, Stone Counters, Walk-In Closet(s), Window Treatments
- Floor
- Carpet, Ceramic Tile
- Appliances
- Built-In Oven, Convection Oven, Cooktop, Dishwasher, Disposal, Dryer, Electric Water Heater, Ice Maker, Microwave, Range Hood, Refrigerator, Washer
- Utilities
- Cable Available, Electricity Connected, Sewer Connected, Underground Utilities, Water Available
- Heating
- Central
- Air Conditioning
- Central Air
- Exterior Construction
- Block, Stucco
- Exterior Features
- Hurricane Shutters, Irrigation System, Rain Gutters, Sidewalk, Sliding Doors
- Roof
- Shingle
- Foundation
- Slab
- Pool
- Community
- Garage Carport
- 2 Car Garage
- Garage Spaces
- 2
- Garage Features
- Driveway, Garage Door Opener
- Garage Dimensions
- 18x19
- Elementary School
- East Elementary
- Middle School
- Punta Gorda Middle
- High School
- Charlotte High
- Water View
- Lake
- Pets
- Allowed
- Flood Zone Code
- X
- Parcel ID
- 402335302022
- Legal Description
- CAL 000 0000 0080 CALUSA CREEK LT80 3329/1957 3973/622 4064/1169
Mortgage Calculator
Listing courtesy of RE/MAX HARBOR REALTY. Selling Office: NON-MFRMLS OFFICE.
StellarMLS is the source of this information via Internet Data Exchange Program. All listing information is deemed reliable but not guaranteed and should be independently verified through personal inspection by appropriate professionals. Listings displayed on this website may be subject to prior sale or removal from sale. Availability of any listing should always be independently verified. Listing information is provided for consumer personal, non-commercial use, solely to identify potential properties for potential purchase. All other use is strictly prohibited and may violate relevant federal and state law. Data last updated on
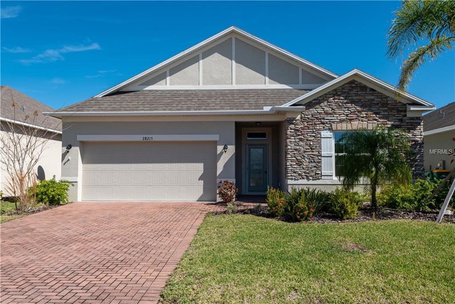
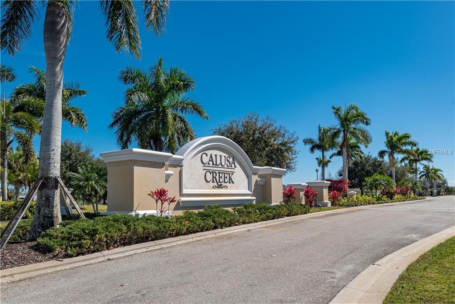


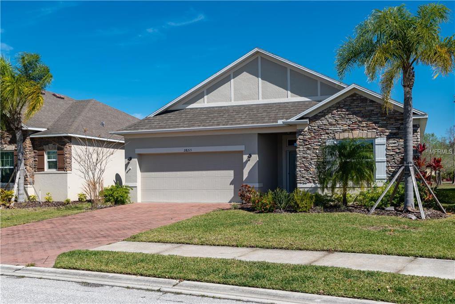


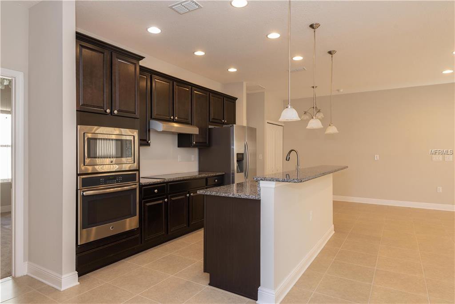
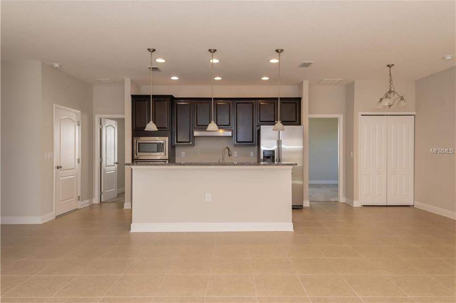
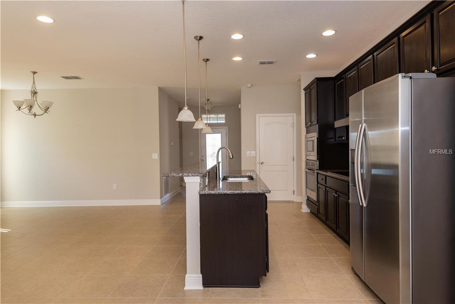
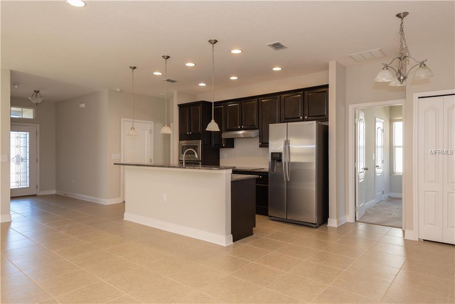

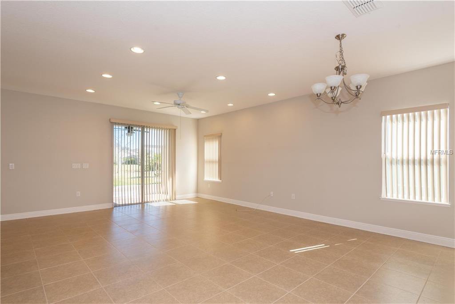
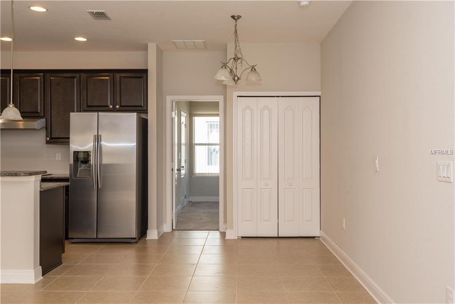
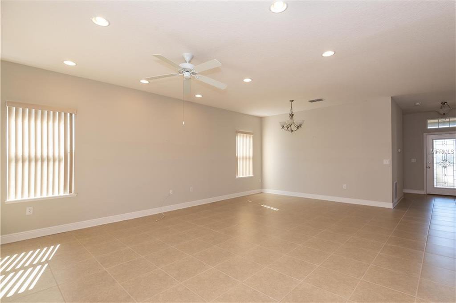
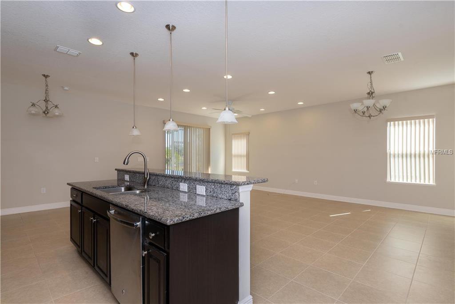
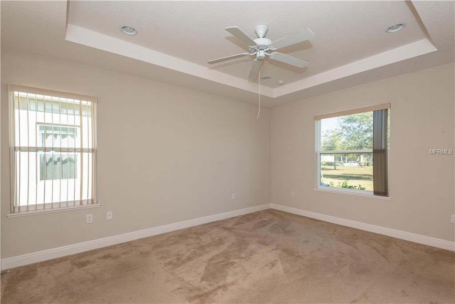
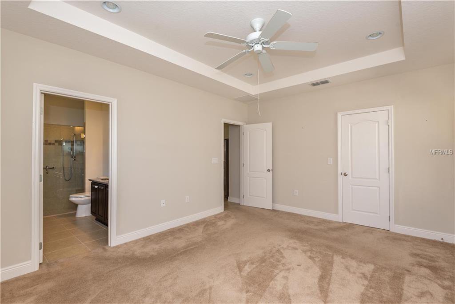


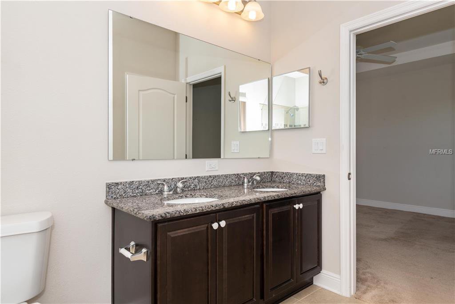
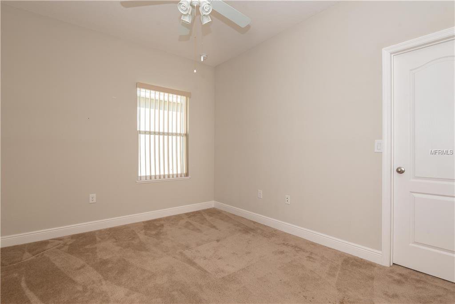
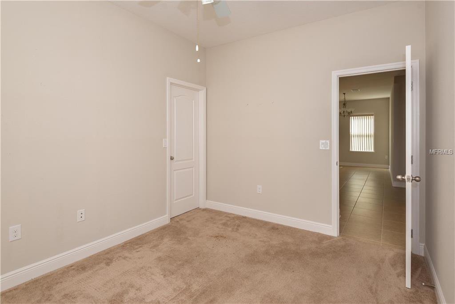

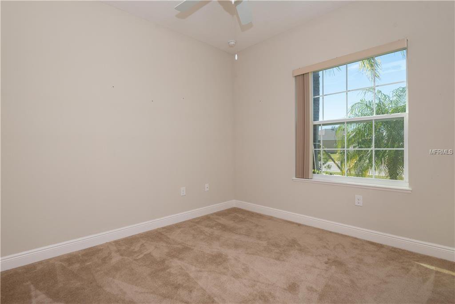

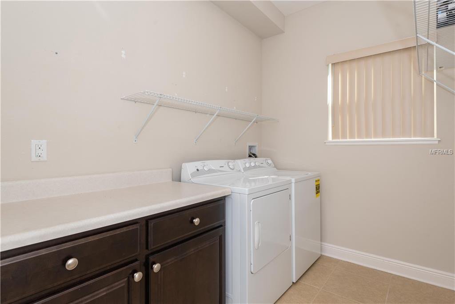
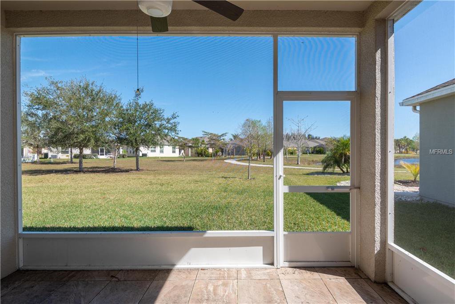
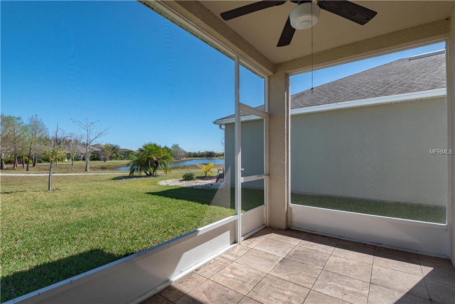
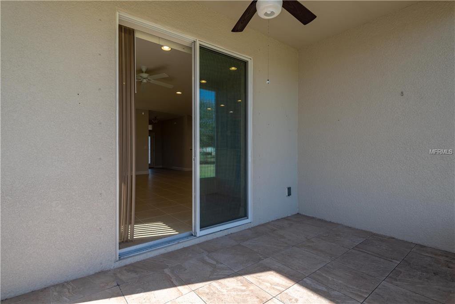

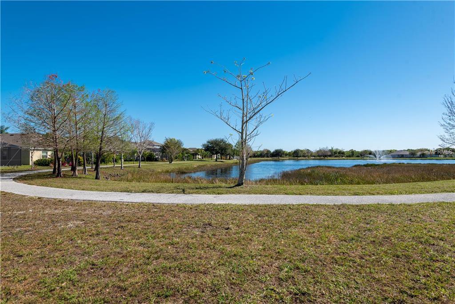




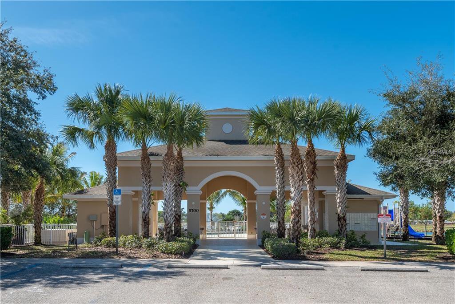


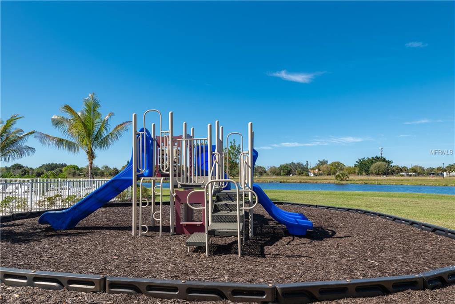
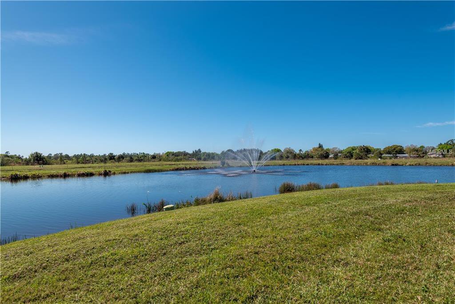
/t.realgeeks.media/thumbnail/iffTwL6VZWsbByS2wIJhS3IhCQg=/fit-in/300x0/u.realgeeks.media/livebythegulf/web_pages/l2l-banner_800x134.jpg)