2872 Mill Creek Road, Port Charlotte, FL 33953
- $495,000
- 3
- BD
- 3
- BA
- 2,565
- SqFt
- Sold Price
- $495,000
- List Price
- $509,900
- Status
- Sold
- Closing Date
- Apr 15, 2019
- MLS#
- C7409382
- Property Style
- Single Family
- Architectural Style
- Florida
- Year Built
- 2012
- Bedrooms
- 3
- Bathrooms
- 3
- Living Area
- 2,565
- Lot Size
- 15,213
- Acres
- 0.35
- Total Acreage
- 1/4 Acre to 21779 Sq. Ft.
- Legal Subdivision Name
- Riverwood
- Community Name
- Riverwood
- MLS Area Major
- Port Charlotte
Property Description
Located in the beautiful gated golf course community of Riverwood, this stunning 3 bedroom, 3 bath estate model home is set on an oversized lot with views of the peaceful nature preserve. The lovely master bedroom with coffered ceiling has access to the large lanai with pool and spa. A split bedroom configuration allows for plenty of privacy for you and your guests. This Sussex model is widely popular for its wonderful open floor plan and much coveted third car garage! With numerous upgrades inside and upgraded hurricane protection, this home is worth a look!
Additional Information
- Taxes
- $8528
- Taxes
- $1,033
- Minimum Lease
- 1 Month
- HOA Fee
- $750
- HOA Payment Schedule
- Quarterly
- Maintenance Includes
- Pool, Maintenance Grounds
- Location
- Greenbelt, Near Golf Course, Oversized Lot, Sidewalk, Paved
- Community Features
- Deed Restrictions, Fitness Center, Gated, Golf Carts OK, Golf, Irrigation-Reclaimed Water, Playground, Sidewalks, Tennis Courts, Golf Community, Gated Community
- Zoning
- PD
- Interior Layout
- Ceiling Fans(s), High Ceilings, Open Floorplan, Solid Surface Counters, Solid Wood Cabinets, Split Bedroom, Vaulted Ceiling(s), Walk-In Closet(s)
- Interior Features
- Ceiling Fans(s), High Ceilings, Open Floorplan, Solid Surface Counters, Solid Wood Cabinets, Split Bedroom, Vaulted Ceiling(s), Walk-In Closet(s)
- Floor
- Carpet, Ceramic Tile
- Appliances
- Dishwasher, Disposal, Dryer, Electric Water Heater, Microwave, Range, Refrigerator, Washer
- Utilities
- Cable Connected, Electricity Connected
- Heating
- Electric
- Air Conditioning
- Central Air
- Exterior Construction
- Block, Stucco
- Exterior Features
- Hurricane Shutters, Irrigation System, Sliding Doors, Sprinkler Metered
- Roof
- Tile
- Foundation
- Slab
- Pool
- Private
- Pool Type
- Gunite, Heated, In Ground, Lighting, Screen Enclosure
- Garage Carport
- 3 Car Garage
- Garage Spaces
- 3
- Garage Features
- Garage Door Opener, Oversized
- Garage Dimensions
- 21X34
- Pets
- Not allowed
- Max Pet Weight
- 100
- Pet Size
- Large (61-100 Lbs.)
- Flood Zone Code
- AE
- Parcel ID
- 402117381002
- Legal Description
- SAW 005 0000 0018 SAWGRASS POINTE AT RIVERWOOD UNIT 5 LT 18 3703/1847
Mortgage Calculator
Listing courtesy of COLDWELL BANKER RESIDENTIAL RE. Selling Office: RIVERWOOD REALTY.
StellarMLS is the source of this information via Internet Data Exchange Program. All listing information is deemed reliable but not guaranteed and should be independently verified through personal inspection by appropriate professionals. Listings displayed on this website may be subject to prior sale or removal from sale. Availability of any listing should always be independently verified. Listing information is provided for consumer personal, non-commercial use, solely to identify potential properties for potential purchase. All other use is strictly prohibited and may violate relevant federal and state law. Data last updated on



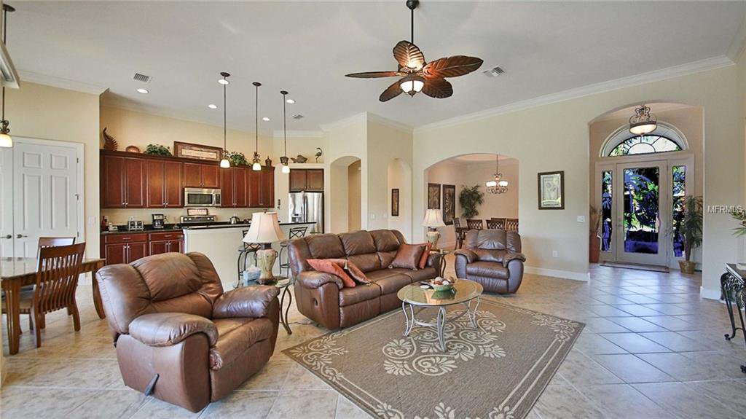



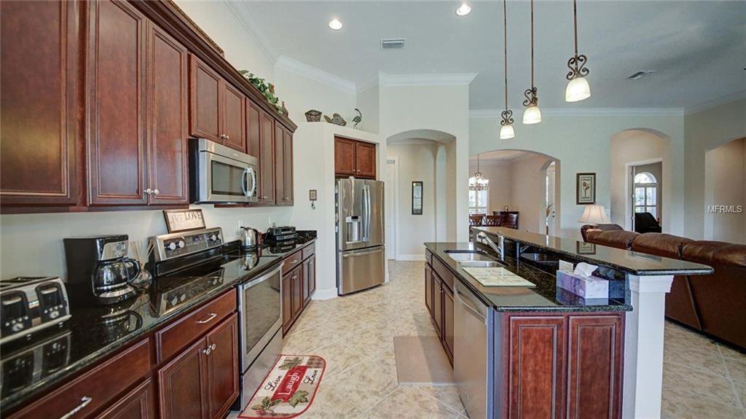
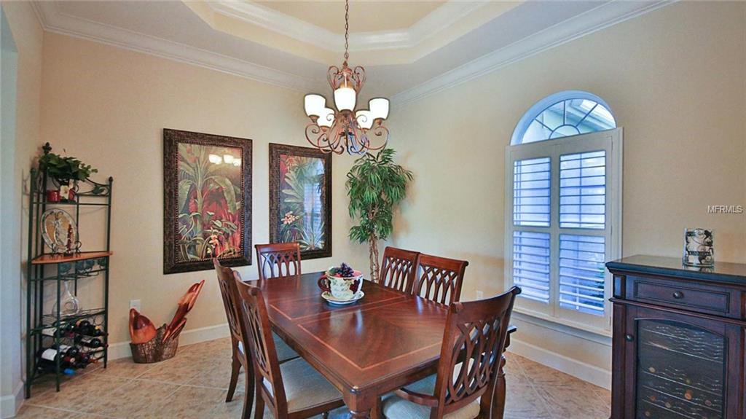
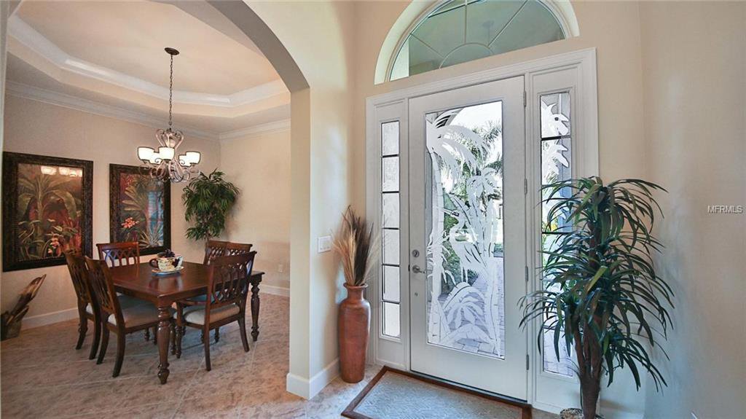

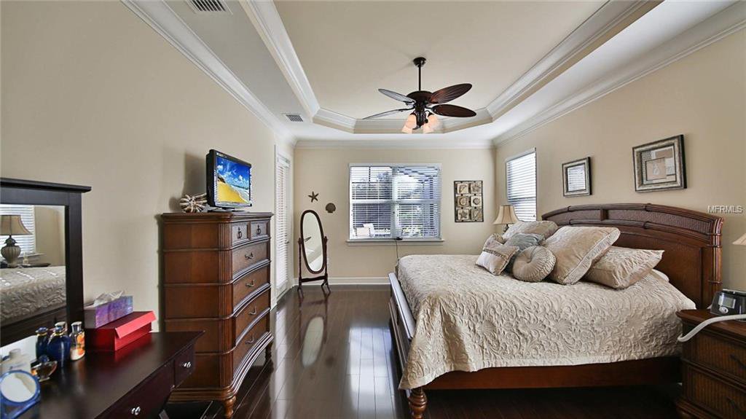

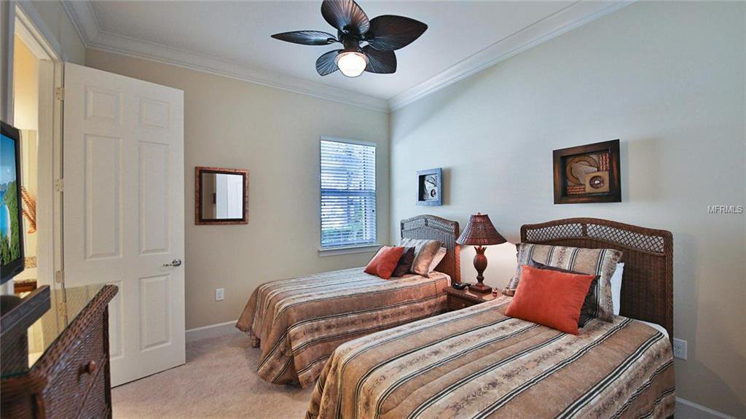

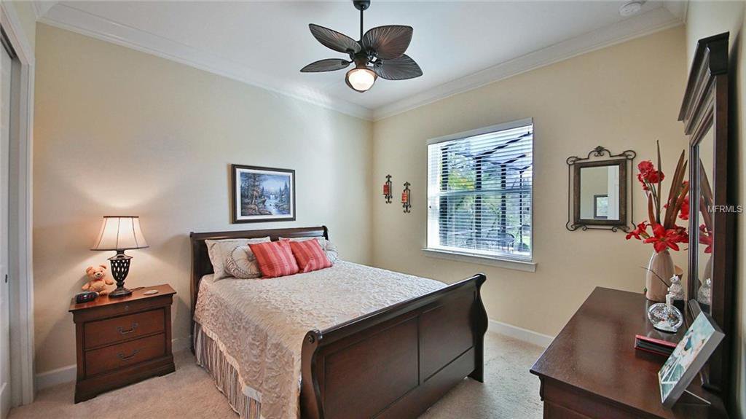
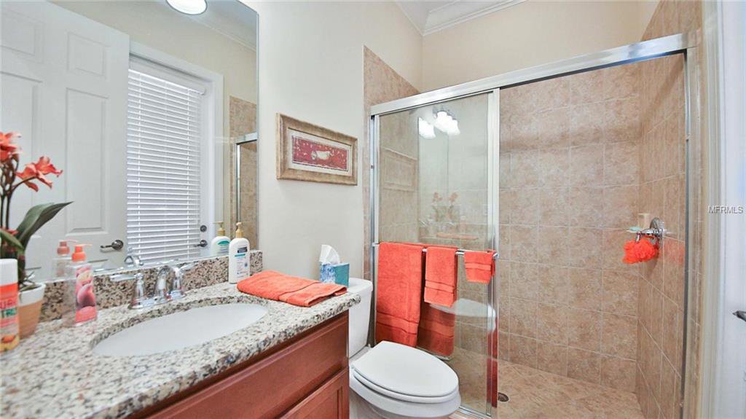



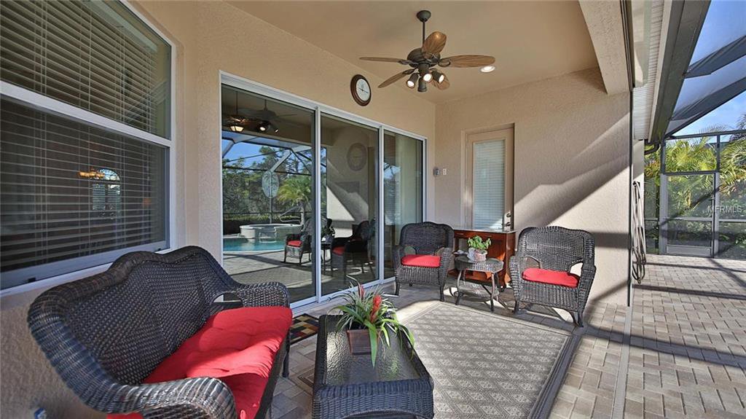
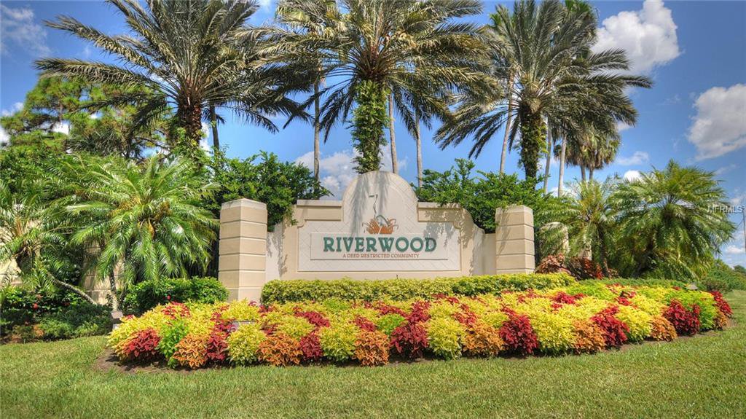

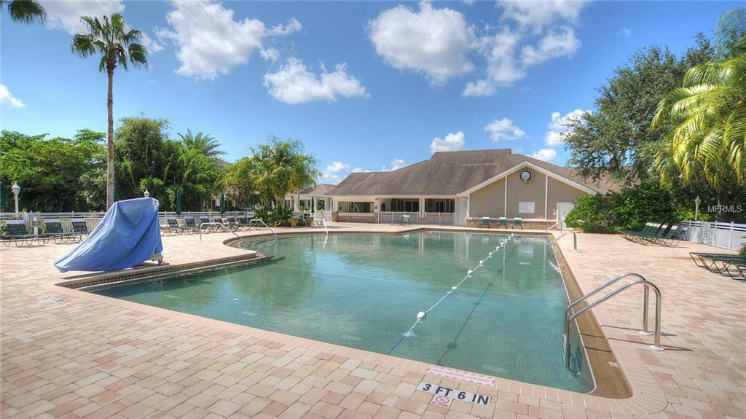
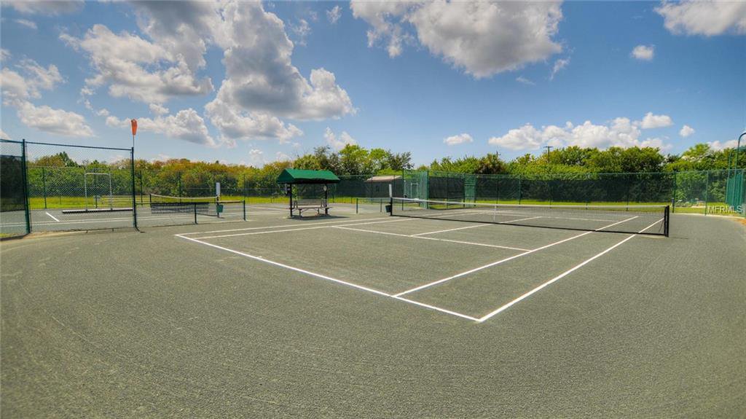
/t.realgeeks.media/thumbnail/iffTwL6VZWsbByS2wIJhS3IhCQg=/fit-in/300x0/u.realgeeks.media/livebythegulf/web_pages/l2l-banner_800x134.jpg)