23282 Mulligan Avenue, Port Charlotte, FL 33954
- $255,000
- 3
- BD
- 2
- BA
- 2,216
- SqFt
- Sold Price
- $255,000
- List Price
- $289,000
- Status
- Sold
- Closing Date
- Apr 26, 2019
- MLS#
- C7408313
- Property Style
- Single Family
- Architectural Style
- Ranch
- Year Built
- 1995
- Bedrooms
- 3
- Bathrooms
- 2
- Living Area
- 2,216
- Lot Size
- 10,000
- Acres
- 0.23
- Total Acreage
- Up to 10, 889 Sq. Ft.
- Legal Subdivision Name
- Port Charlotte Secb015
- Community Name
- Charlotte Acres
- MLS Area Major
- Port Charlotte
Property Description
HUGE PRICE REDUCTION!!! OWNER WANTS A SALE!!! This house has had a "Beautiful Remodel" and is move in ready. Double doors lead into a large foyer, Brand new gloss finish 32" square tile throughout, three large modern 8 blade ceiling fans, Master bedroom is large and has Mr.& Mrs. walk in closets, the master bath has Mr.& Mrs. vanities and custom tile work in the walk in shower and a large soaking tub, French doors lead out to the pool deck, the split bedroom plan has two bedrooms on the far side of the house each with walk in closets. Brand new gloss finish cabinets with upgraded stainless steel appliances in the kitchen, Counters are gray solid surface with a gray glass tile back splash, Open family room and kitchen area, eat in area of the kitchen has lots of natural light from the two windows looking out to the pool, The second bath is a cabana bath and has a large skylight for natural light, new modern tile work in the shower.
Additional Information
- Taxes
- $4319
- Minimum Lease
- No Minimum
- Community Features
- No Deed Restriction
- Property Description
- One Story
- Zoning
- RSF3.5
- Interior Layout
- Eat-in Kitchen, High Ceilings, Kitchen/Family Room Combo, Living Room/Dining Room Combo, Skylight(s), Solid Surface Counters, Split Bedroom, Walk-In Closet(s)
- Interior Features
- Eat-in Kitchen, High Ceilings, Kitchen/Family Room Combo, Living Room/Dining Room Combo, Skylight(s), Solid Surface Counters, Split Bedroom, Walk-In Closet(s)
- Floor
- Tile
- Appliances
- Dishwasher, Dryer, Electric Water Heater, Ice Maker, Microwave, Range, Refrigerator, Washer
- Utilities
- Cable Available, Electricity Connected, Sewer Connected
- Heating
- Electric
- Air Conditioning
- Central Air
- Exterior Construction
- Block, Stucco
- Exterior Features
- Fence, French Doors, Hurricane Shutters, Sliding Doors
- Roof
- Metal
- Foundation
- Slab
- Pool
- Private
- Pool Type
- In Ground
- Garage Carport
- 2 Car Garage
- Garage Spaces
- 2
- Garage Features
- Driveway
- Garage Dimensions
- 21x19
- Elementary School
- Kingsway
- Middle School
- Port Charlotte Middle
- High School
- Port Charlotte High
- Pets
- Allowed
- Flood Zone Code
- X
- Parcel ID
- 402201401002
- Legal Description
- PCH 0151553 0006 Port charlotte Sec15 blk1553 LT 6 267/111 577/607 590/492 912/517 1172/1739 1226/1494 1388/260 1430/1094 1661/1276 2263/1565 2769/856 AFF3773/2121 AFF3773/2122 3773/2123 4360/1187 4360/1189
Mortgage Calculator
Listing courtesy of RE/MAX TREND. Selling Office: SUNCOASTEAM REALTY LLC.
StellarMLS is the source of this information via Internet Data Exchange Program. All listing information is deemed reliable but not guaranteed and should be independently verified through personal inspection by appropriate professionals. Listings displayed on this website may be subject to prior sale or removal from sale. Availability of any listing should always be independently verified. Listing information is provided for consumer personal, non-commercial use, solely to identify potential properties for potential purchase. All other use is strictly prohibited and may violate relevant federal and state law. Data last updated on
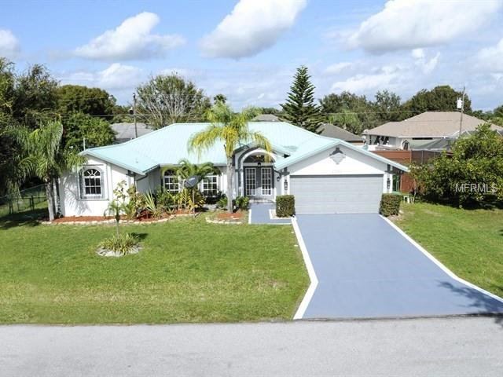
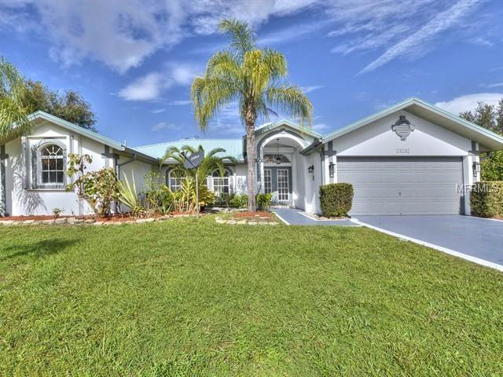

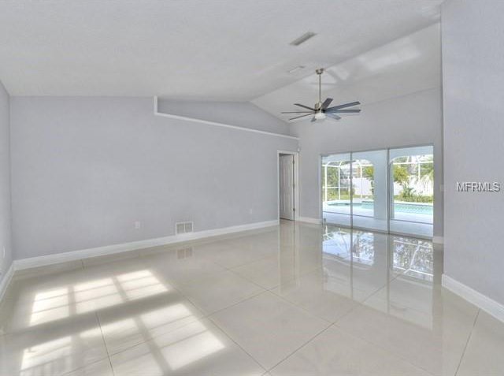



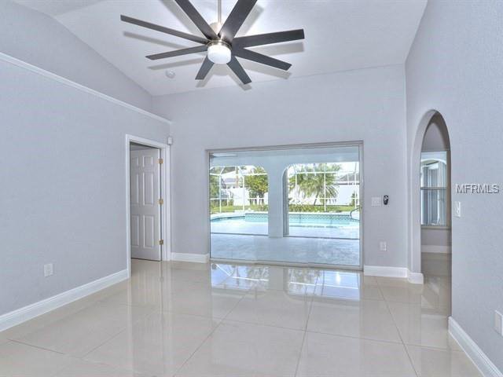
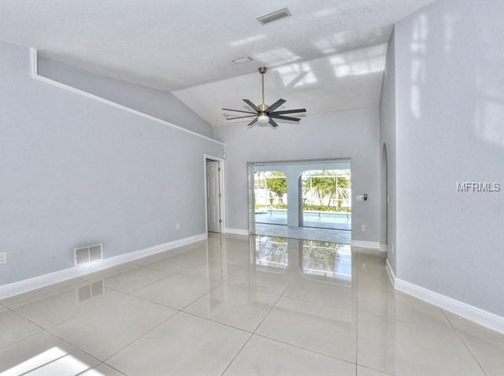
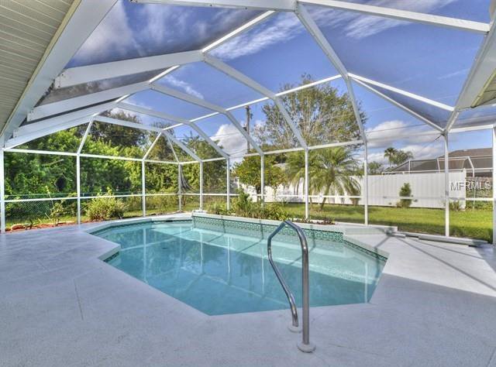
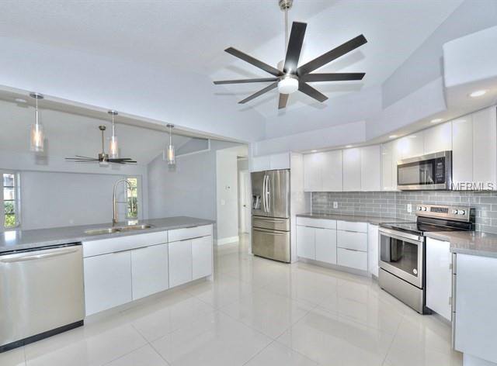
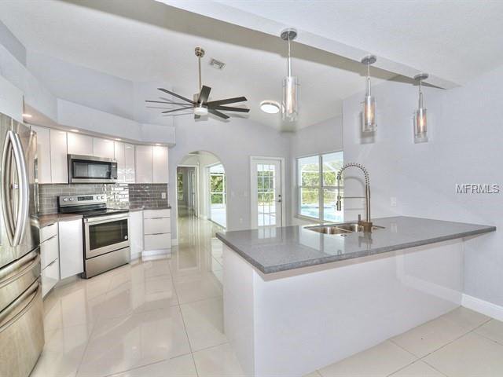
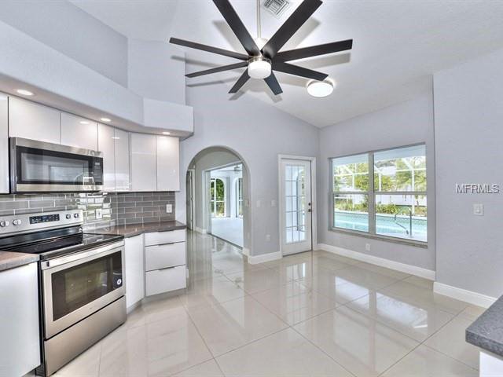
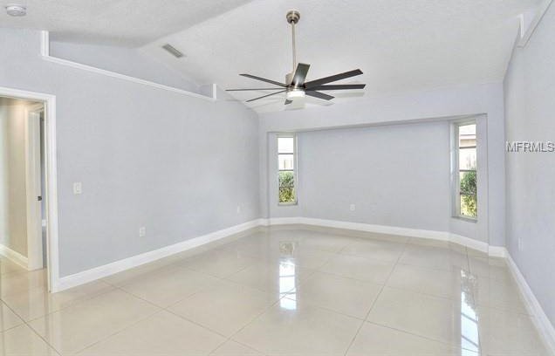
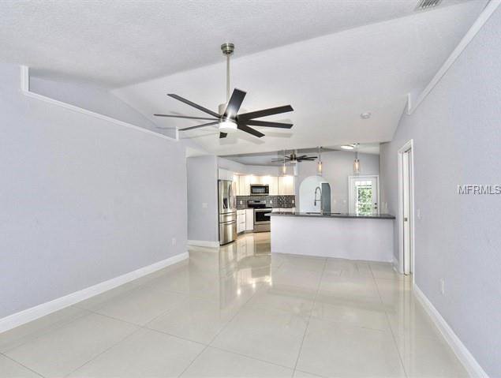
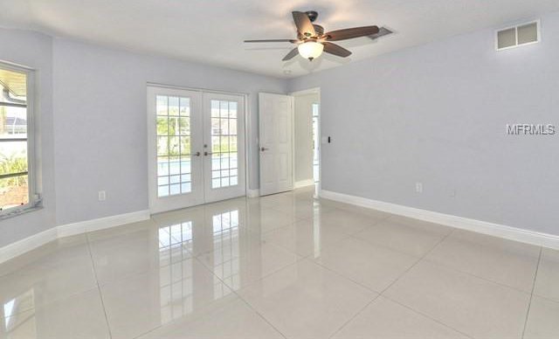
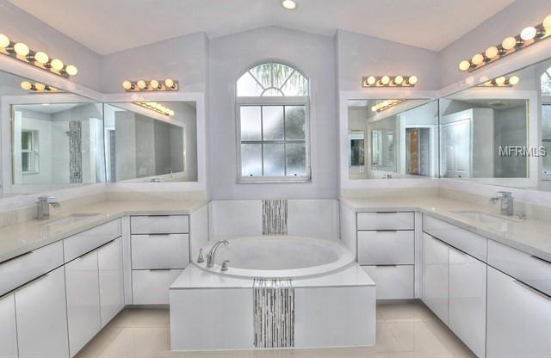
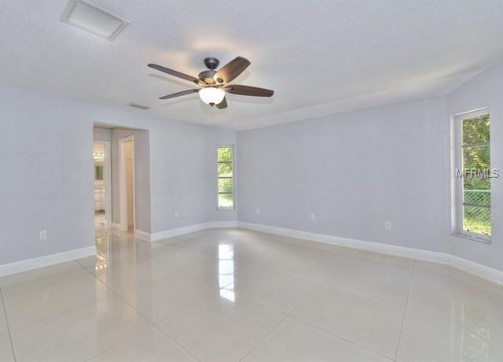
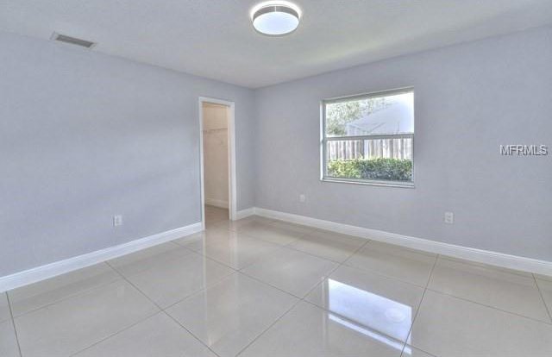
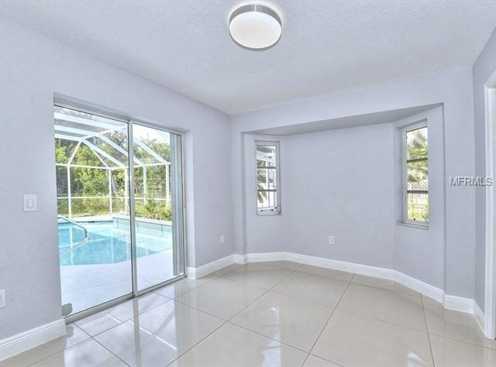
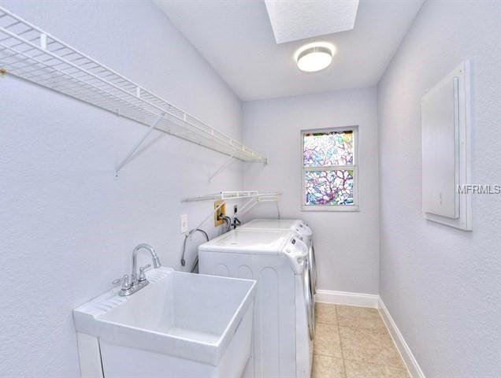
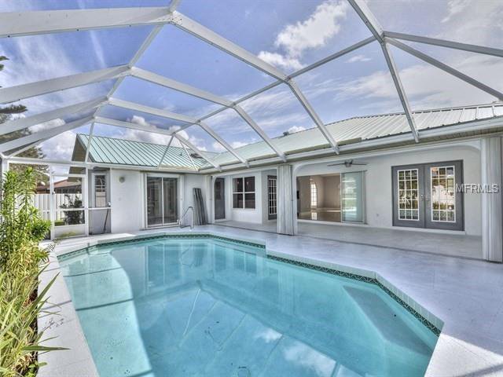
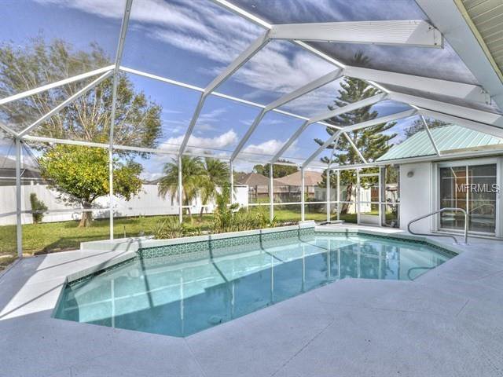
/t.realgeeks.media/thumbnail/iffTwL6VZWsbByS2wIJhS3IhCQg=/fit-in/300x0/u.realgeeks.media/livebythegulf/web_pages/l2l-banner_800x134.jpg)