5154 Pine Shadow Lane, North Port, FL 34287
- $335,000
- 3
- BD
- 2
- BA
- 2,198
- SqFt
- Sold Price
- $335,000
- List Price
- $339,000
- Status
- Sold
- Closing Date
- Jun 11, 2019
- MLS#
- C7406716
- Property Style
- Single Family
- Architectural Style
- Florida
- Year Built
- 2001
- Bedrooms
- 3
- Bathrooms
- 2
- Living Area
- 2,198
- Lot Size
- 9,654
- Acres
- 0.22
- Total Acreage
- Up to 10, 889 Sq. Ft.
- Legal Subdivision Name
- Heron Creek Unit 1
- Community Name
- Heron Creek
- MLS Area Major
- North Port/Venice
Property Description
You will feel at home, the moment you walk into this 3 Bedroom, 2 Bath Pool and Spa Home on a preserve in Heron Creek Golf and Country Club, a gated community. The home is well cared for, and move in ready. It has beautiful engineered hardwood floors in the kitchen and dining areas. A large extra storage room next to the garage. The great room boasts top of the line carpeting with a trey ceiling. Have fun cooking in your kitchen with an island and stainless steel appliances, new in 2018. Heron Creek is one of the few communities that has gas available. Lots of room for entertaining in this bright, open floor plan. Enjoy your lovely outdoor space with a salt water pool, spa and new heat pump. Flooring and hot water heater new in 2018. This large screened pool area views a preserve for much privacy. Enjoy sitting in the sun, or under cover outside. Heron Creek Golf and Country Club boasts 27 championship holes designed by Arthur Hills, tennis courts, swimming pool, clubhouse, fitness center and restaurant and is very close to shopping and other amenities. There is a one time nonrefundable $3000 golf membership fee, and 1/4 of condo fees at closing as a capital contribution for the HOA. Curtains in Guest Room are excluded.
Additional Information
- Taxes
- $3597
- Minimum Lease
- 3 Months
- HOA Fee
- $988
- HOA Payment Schedule
- Quarterly
- Maintenance Includes
- Cable TV, Maintenance Grounds, Security
- Community Features
- Fitness Center, Gated, Golf, Tennis Courts, No Deed Restriction, Golf Community, Gated Community, Maintenance Free
- Property Description
- One Story
- Zoning
- RSF2
- Interior Layout
- Ceiling Fans(s), Open Floorplan, Solid Surface Counters, Split Bedroom, Tray Ceiling(s), Wet Bar, Window Treatments
- Interior Features
- Ceiling Fans(s), Open Floorplan, Solid Surface Counters, Split Bedroom, Tray Ceiling(s), Wet Bar, Window Treatments
- Floor
- Carpet, Ceramic Tile, Hardwood
- Appliances
- Dishwasher, Disposal, Dryer, Exhaust Fan, Range, Refrigerator, Washer
- Utilities
- Cable Available, Cable Connected, Public, Sprinkler Recycled
- Heating
- Central, Electric
- Air Conditioning
- Central Air
- Exterior Construction
- Block, Stucco
- Exterior Features
- Irrigation System
- Roof
- Tile
- Foundation
- Slab
- Pool
- Private
- Pool Type
- Gunite, Heated, In Ground, Salt Water
- Garage Carport
- 2 Car Garage
- Garage Spaces
- 2
- Garage Features
- Garage Door Opener
- Garage Dimensions
- 20x20
- Pets
- Allowed
- Flood Zone Code
- X500
- Parcel ID
- 0991010310
- Legal Description
- LOT 31 BLK A HERON CREEK UNIT 1
Mortgage Calculator
Listing courtesy of EXIT COMPASS REALTY. Selling Office: EXIT COMPASS REALTY.
StellarMLS is the source of this information via Internet Data Exchange Program. All listing information is deemed reliable but not guaranteed and should be independently verified through personal inspection by appropriate professionals. Listings displayed on this website may be subject to prior sale or removal from sale. Availability of any listing should always be independently verified. Listing information is provided for consumer personal, non-commercial use, solely to identify potential properties for potential purchase. All other use is strictly prohibited and may violate relevant federal and state law. Data last updated on
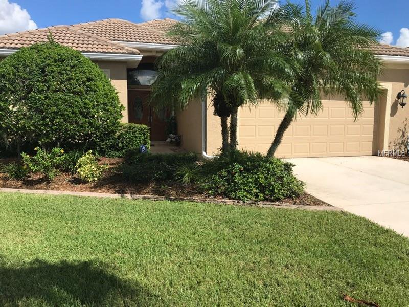
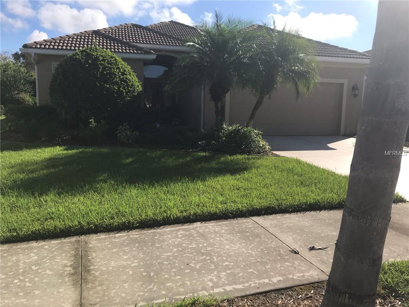
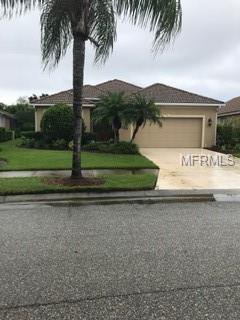
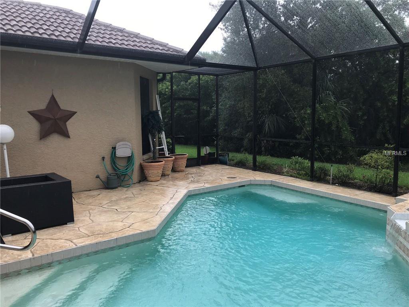
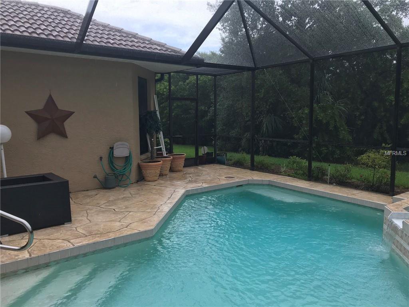
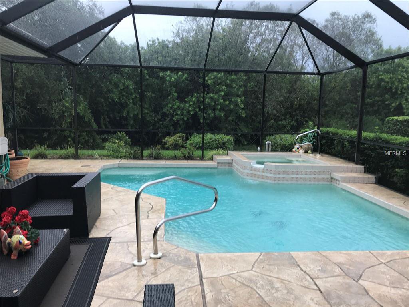
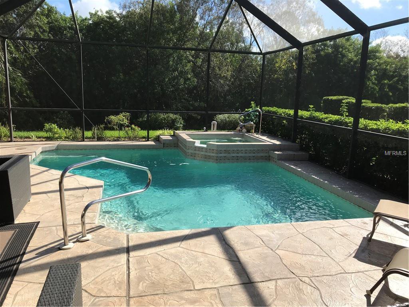
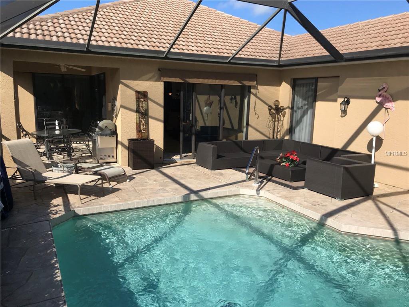
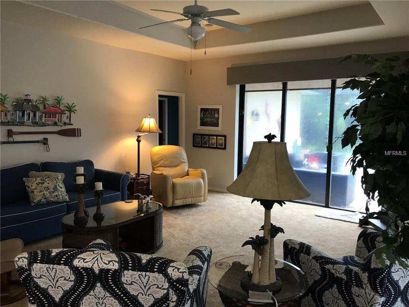
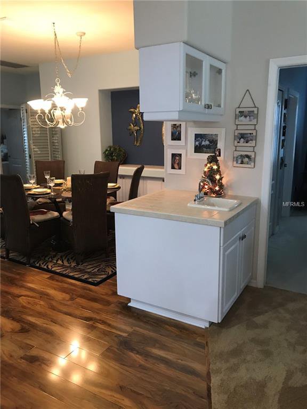
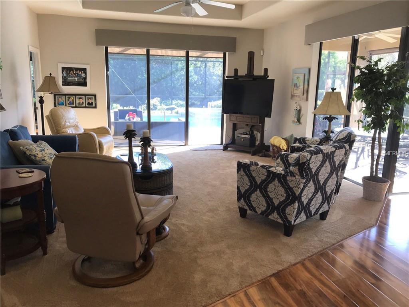
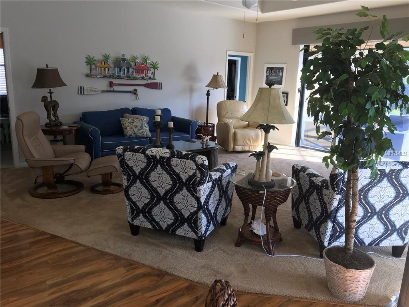
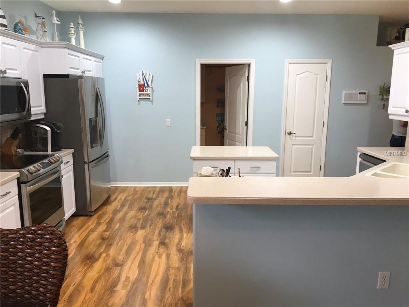
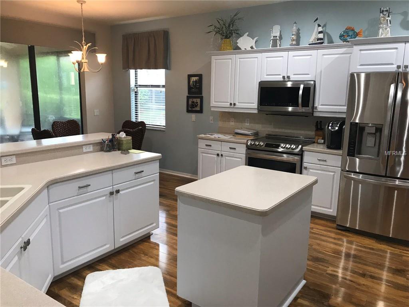
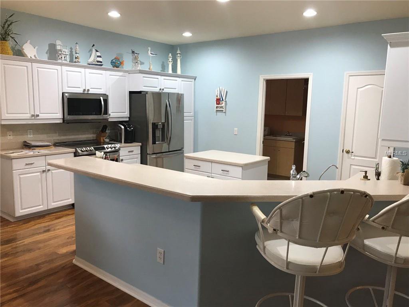
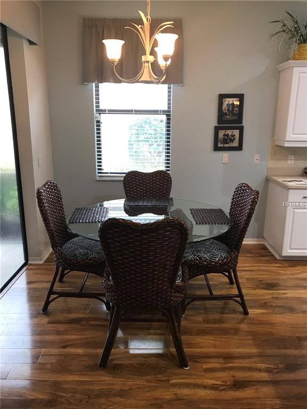
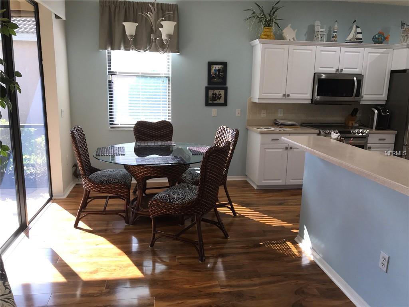
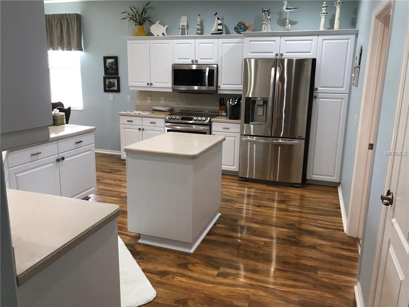
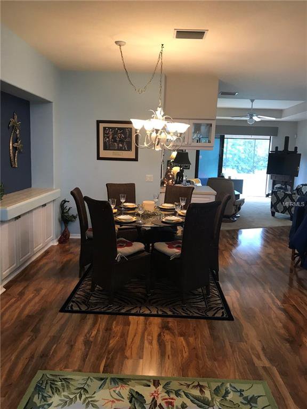
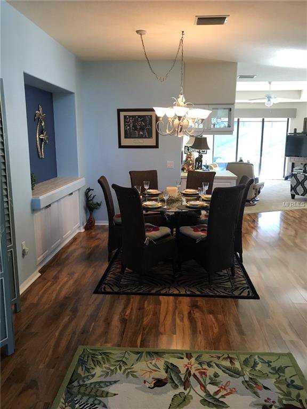
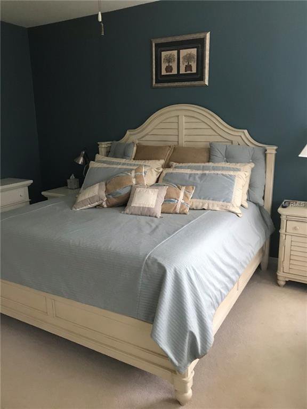
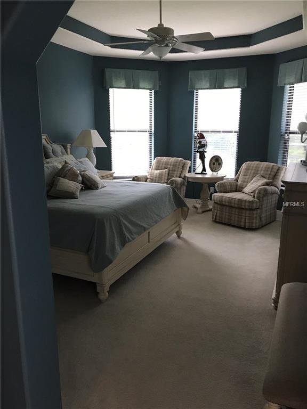
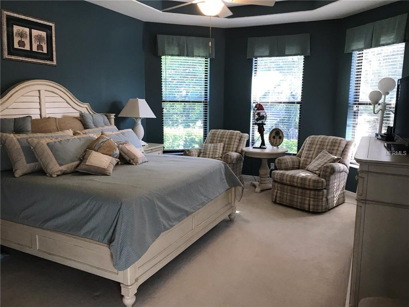
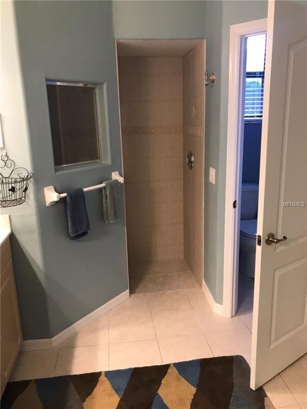
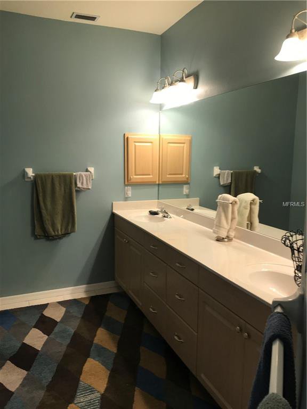
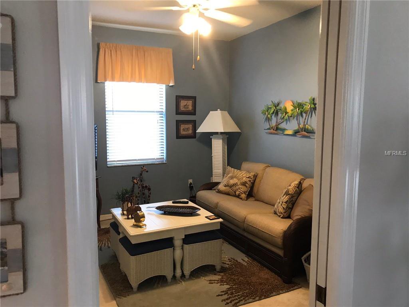
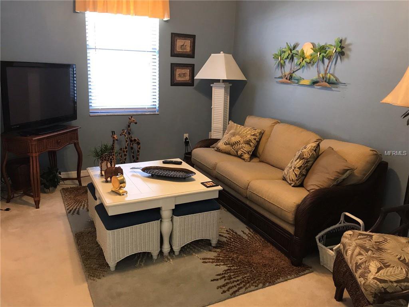

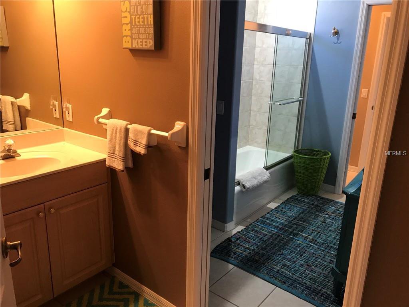
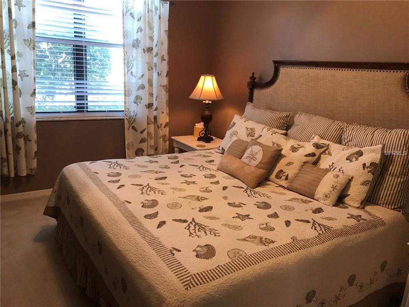
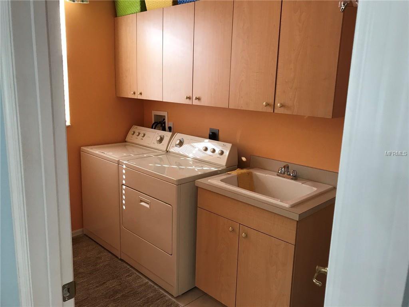
/t.realgeeks.media/thumbnail/iffTwL6VZWsbByS2wIJhS3IhCQg=/fit-in/300x0/u.realgeeks.media/livebythegulf/web_pages/l2l-banner_800x134.jpg)