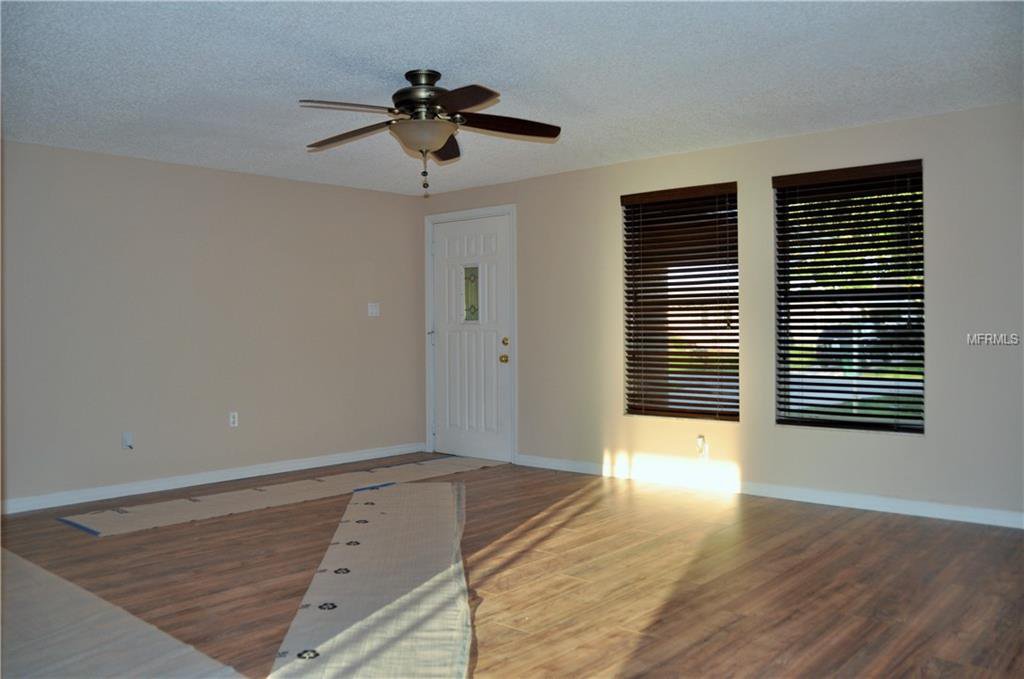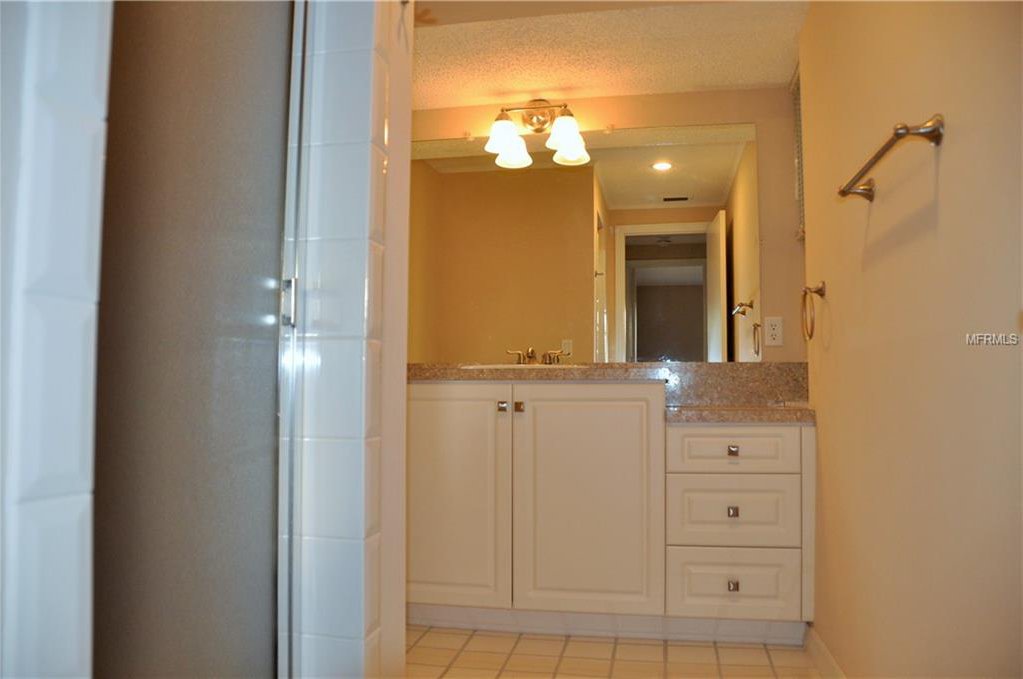2534 Ivanhoe Street, Port Charlotte, FL 33952
- $176,000
- 3
- BD
- 2
- BA
- 1,550
- SqFt
- Sold Price
- $176,000
- List Price
- $172,500
- Status
- Sold
- Closing Date
- Aug 03, 2018
- MLS#
- C7403574
- Property Style
- Single Family
- Year Built
- 1979
- Bedrooms
- 3
- Bathrooms
- 2
- Living Area
- 1,550
- Lot Size
- 10,000
- Acres
- 0.23
- Total Acreage
- Up to 10, 889 Sq. Ft.
- Legal Subdivision Name
- Port Charlotte Sec 20
- Community Name
- Port Charlotte
- MLS Area Major
- Port Charlotte
Property Description
CLEAN, MOVE IN READY Home in the New York Section on City Water AND Sewer PLUS a well with huge fenced back yard. Tons of curb appeal, large oak trees in the front yard, lamp post, new wood like entry tile and lead glass front door. NEW paint inside and out, AC in 2014, new laminate wood floors throughout home with tile in wet areas, NO carpet. Home has a great open floor plan with split bedrooms, kitchen open to breakfast nook and dining room (or can be used as a bonus area / office). Kitchen has new countertops, SS appliances with lots of counter space, large pantry with wood shelves and breakfast bar. Sliders in dining access a large lanai and slider from the nook go directly to the large backyard. Bathrooms have been updated, new countertops and contain tons of storage. Master bedroom has a two sided walk in closet with two built dressers, 12 drawers in each, built in clothes hamper, access from the master bathroom to the oversized garage with more cabinets and a 14’ workbench. NOT in a flood zone and roof meets Miami-Dade codes for reduced insurance costs. This GREAT house so conveniently located to hospitals, golf, shopping and I-75 will not last!
Additional Information
- Taxes
- $2651
- Location
- In County, Near Golf Course, Paved
- Community Features
- No Deed Restriction
- Zoning
- RSF3.5
- Interior Layout
- Ceiling Fans(s), Crown Molding, Split Bedroom, Walk-In Closet(s), Window Treatments
- Interior Features
- Ceiling Fans(s), Crown Molding, Split Bedroom, Walk-In Closet(s), Window Treatments
- Floor
- Ceramic Tile, Laminate
- Appliances
- Dishwasher, Dryer, Electric Water Heater, Exhaust Fan, Range, Refrigerator, Washer
- Utilities
- Cable Available, Electricity Connected
- Heating
- Electric
- Air Conditioning
- Central Air
- Exterior Construction
- Block, Stucco
- Exterior Features
- Fence, Lighting, Rain Gutters, Sliding Doors
- Roof
- Shingle
- Foundation
- Slab
- Pool
- No Pool
- Garage Carport
- 2 Car Garage
- Garage Spaces
- 2
- Garage Features
- Garage Door Opener, Oversized, Workshop in Garage
- Garage Dimensions
- 22x21
- Elementary School
- Kingsway
- Middle School
- Port Charlotte Middle
- High School
- Charlotte High
- Pets
- Allowed
- Flood Zone Code
- X
- Parcel ID
- 402214479004
- Legal Description
- PCH 020 2306 0004 PORT CHARLOTTE SEC20 BLK2306 LT 4 334/945 542/85-88 591/884 1089/2098 DC1124/645 NT1443/572 PR95-1096 1439/2062 1453/2018 2061/784 3021/43 3850/1896
Mortgage Calculator
Listing courtesy of RIVERSIDE REALTY SERVICES LLC. Selling Office: PRIME RESIDENTIAL BROKERS.
StellarMLS is the source of this information via Internet Data Exchange Program. All listing information is deemed reliable but not guaranteed and should be independently verified through personal inspection by appropriate professionals. Listings displayed on this website may be subject to prior sale or removal from sale. Availability of any listing should always be independently verified. Listing information is provided for consumer personal, non-commercial use, solely to identify potential properties for potential purchase. All other use is strictly prohibited and may violate relevant federal and state law. Data last updated on

























/t.realgeeks.media/thumbnail/iffTwL6VZWsbByS2wIJhS3IhCQg=/fit-in/300x0/u.realgeeks.media/livebythegulf/web_pages/l2l-banner_800x134.jpg)