5045 Kenvil Drive, North Port, FL 34288
- $221,000
- 4
- BD
- 2
- BA
- 2,247
- SqFt
- Sold Price
- $221,000
- List Price
- $229,900
- Status
- Sold
- Closing Date
- Sep 28, 2018
- MLS#
- C7403554
- Property Style
- Single Family
- Year Built
- 2004
- Bedrooms
- 4
- Bathrooms
- 2
- Living Area
- 2,247
- Lot Size
- 10,000
- Acres
- 0.23
- Total Acreage
- Up to 10, 889 Sq. Ft.
- Legal Subdivision Name
- Port Charlotte Sub 51
- Community Name
- North Port
- MLS Area Major
- North Port
Property Description
AMAZING FOUR BEDROOM PLUS DEN, PLUS FORMAL DINING ROOM!! Get over here and snap up this North Port gem. The freshly installed landscaping gives your new palace great curb appeal. BRAND NEW high efficiency A/C with NEST thermostat and UV Light air cleaner system installed. The tiled Master bath has dual sinks, separate toilet room, GARDEN TUB, shower, AND his and hers closets! You will love the extra large closets in the THREE guest bedrooms. Brand new carpet in all bedrooms. FOUR bedrooms and two bathrooms. Rain gutters have been installed all around the home. Water softener system cleaned and serviced 07/20/18. Delightful crown molding in the Master bedroom, den, and dining room. You will LOVE the den with built in bookshelves and a nice window seat with storage area inside. You will enjoy doing laundry in your spacious air conditioned inside utility room with the convenient wash sink. Very nice Washer and Dryer are also included in this magnificent home. Toilets were both recently replaced. All the custom blinds stay with the property as well as the attractive black appliance package. Awesome location convenient to North Port AND Port Charlotte. Minutes from shopping, movies, mall, restaurants, doctors offices, and everything that makes North Port a great place to live. Hurry and get your offer in as True FOUR bedroom homes PLUS den and formal dining room homes are not plentiful at this time in this excellent area. See the home today!
Additional Information
- Taxes
- $1903
- Minimum Lease
- No Minimum
- Location
- Paved
- Community Features
- No Deed Restriction
- Property Description
- One Story
- Zoning
- RSF2
- Interior Layout
- Built in Features, Ceiling Fans(s), Crown Molding, Eat-in Kitchen, High Ceilings, Master Downstairs, Open Floorplan, Thermostat, Walk-In Closet(s), Window Treatments
- Interior Features
- Built in Features, Ceiling Fans(s), Crown Molding, Eat-in Kitchen, High Ceilings, Master Downstairs, Open Floorplan, Thermostat, Walk-In Closet(s), Window Treatments
- Floor
- Carpet, Laminate, Tile
- Appliances
- Dishwasher, Dryer, Electric Water Heater, Microwave, Range, Refrigerator, Washer, Water Softener
- Utilities
- Street Lights
- Heating
- Central
- Air Conditioning
- Central Air
- Exterior Construction
- Block
- Exterior Features
- Hurricane Shutters
- Roof
- Shingle
- Foundation
- Slab
- Pool
- No Pool
- Garage Carport
- 2 Car Garage
- Garage Spaces
- 2
- Garage Dimensions
- 19x21
- Flood Zone Code
- X, AE
- Parcel ID
- 1008253203
- Legal Description
- LOT 3 BLK 2532 51ST ADD TO PORT CHARLOTTE
Mortgage Calculator
Listing courtesy of CHAMPION REALTY SERVICES, LLC. Selling Office: KELLER WILLIAMS CLASSIC GROUP.
StellarMLS is the source of this information via Internet Data Exchange Program. All listing information is deemed reliable but not guaranteed and should be independently verified through personal inspection by appropriate professionals. Listings displayed on this website may be subject to prior sale or removal from sale. Availability of any listing should always be independently verified. Listing information is provided for consumer personal, non-commercial use, solely to identify potential properties for potential purchase. All other use is strictly prohibited and may violate relevant federal and state law. Data last updated on
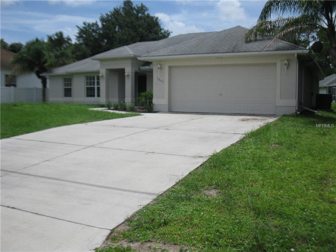
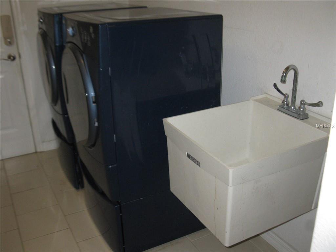
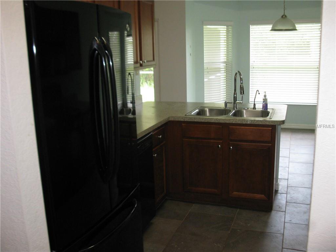
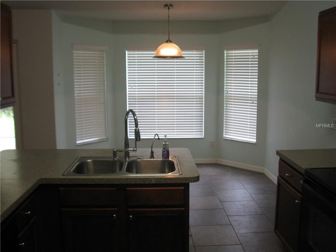
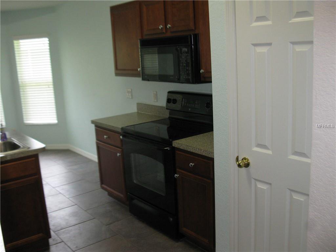
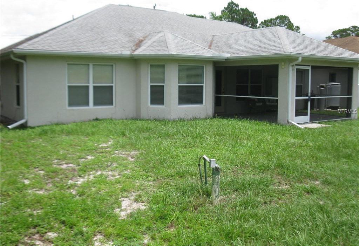
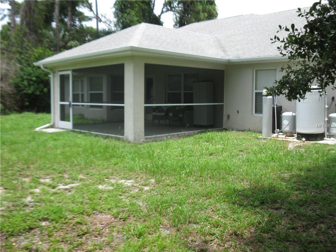
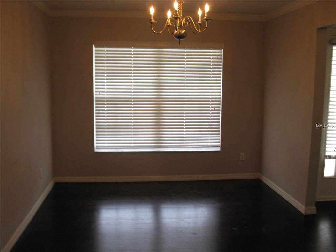
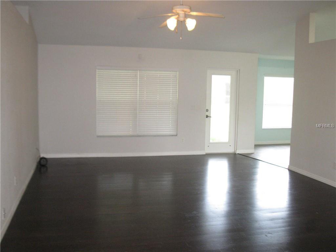
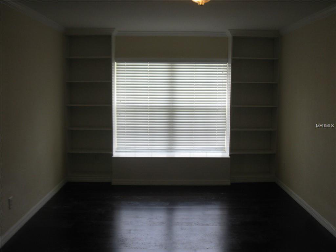
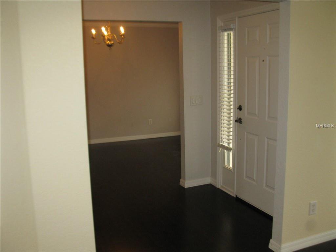
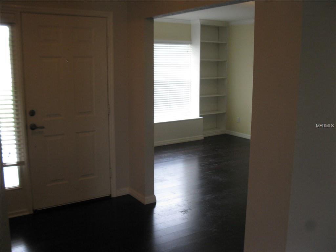
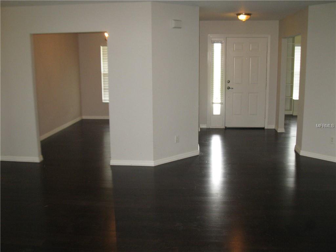
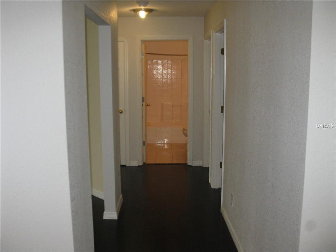
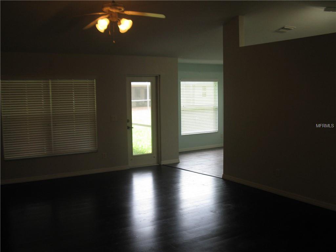
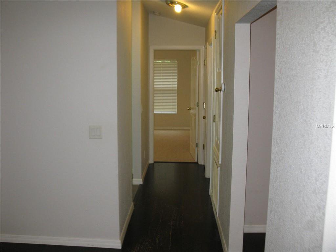
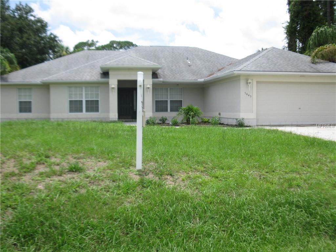
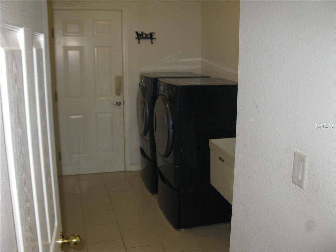
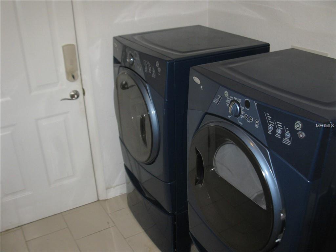
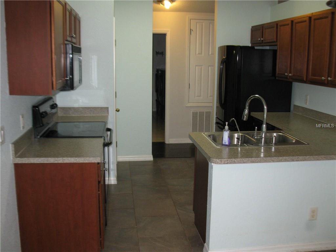
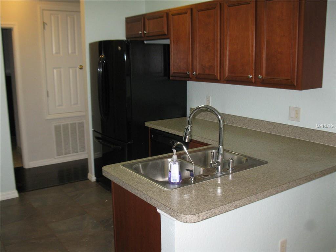
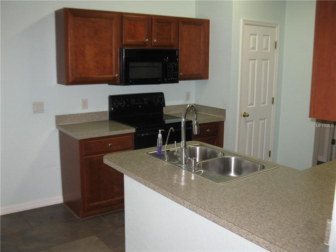
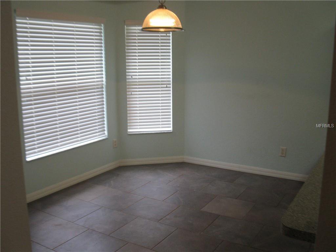
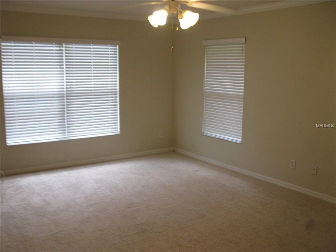
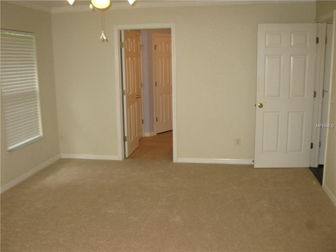
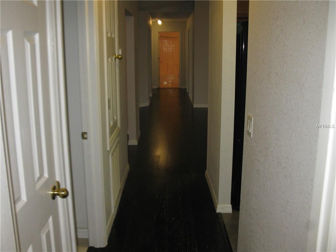
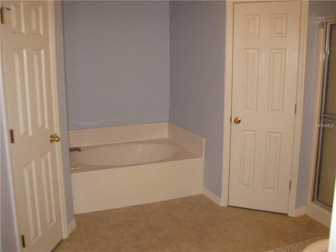
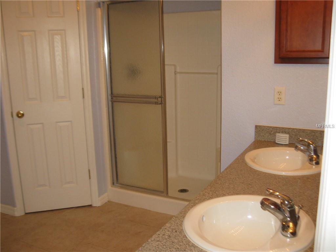
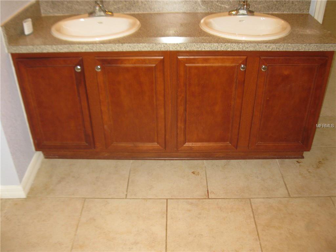
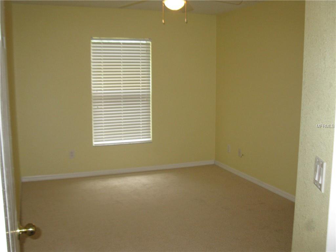
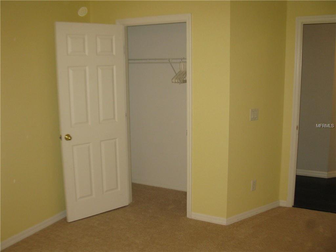
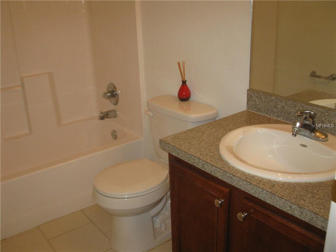
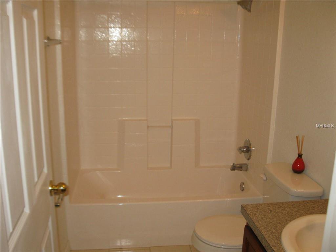
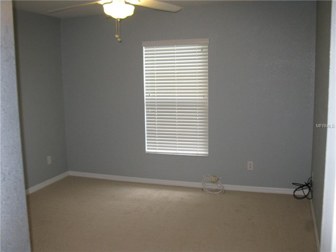
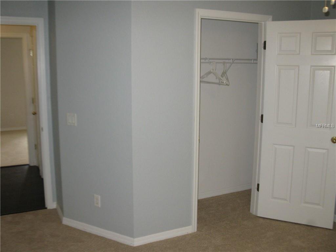
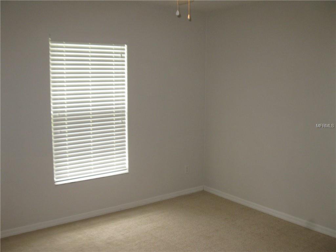
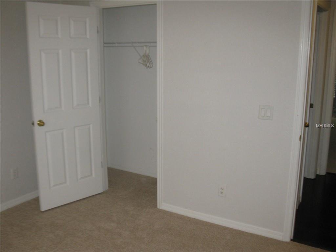
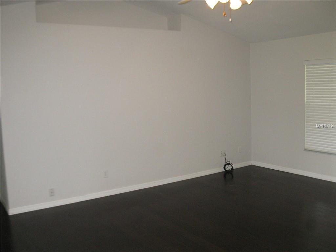
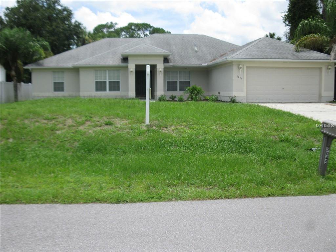
/t.realgeeks.media/thumbnail/iffTwL6VZWsbByS2wIJhS3IhCQg=/fit-in/300x0/u.realgeeks.media/livebythegulf/web_pages/l2l-banner_800x134.jpg)