3191 Matecumbe Key Road Unit 309, Punta Gorda, FL 33955
- $255,000
- 2
- BD
- 2
- BA
- 1,346
- SqFt
- Sold Price
- $255,000
- List Price
- $265,000
- Status
- Sold
- Closing Date
- Feb 28, 2019
- MLS#
- C7403504
- Property Style
- Condo
- Architectural Style
- Florida
- New Construction
- Yes
- Year Built
- 2003
- Bedrooms
- 2
- Bathrooms
- 2
- Living Area
- 1,346
- Total Acreage
- Non-Applicable
- Building Name
- Vista Del Sol
- Monthly Condo Fee
- 434
- Legal Subdivision Name
- Vista Del Sol/Burnt Store Marina
- Complex/Comm Name
- Burnt Store Marina
- MLS Area Major
- Punta Gorda
Property Description
Enjoy panoramic views of Charlotte Harbor & Burnt Store Marina from this charming Vista Del Sol Las Islas model. This 3rd floor 2 bedroom, 2 bath condo has 180 degrees of panoramic views featuring Charlotte Harbor and Burnt Store Marina.Inviting open floor plan boasts living room with L-shaped sliding glass doors across the back & side, combination living room, dining room & open kitchen. This corner condominium has 9 foot ceilings and lovely views from every room! The living room features tile floors & high impact glass sliders that lead to the screened lanai with a complete electronic Hurricane shutter system. The open kitchen features tile floor, warm wood cabinets, solid surface counters & updated appliances. This split bedroom floor plan touts a generous sized Master suite complete with carpet floors, walk-in closet & in-suite bathroom with separate tub & shower. The guest bedroom with its bamboo floors & Murphy bed is generous in size as well & could also serve as a home office. There is also a beautiful linen electronic blind system in the living room . This condominium is an ideal winter get away, as well as, terrific rental property. Burnt Store Marina is the home of SW Florida's largest full service deep water marina with direct access to the gulf, 27-hole executive golf course with clubhouse & activity center, fitness center, tennis, restaurants, walking paths & yacht club.
Additional Information
- Taxes
- $2933
- Minimum Lease
- 1 Month
- Hoa Fee
- $550
- HOA Payment Schedule
- Annually
- Maintenance Includes
- Cable TV, Escrow Reserves Fund, Maintenance Structure, Maintenance Grounds, Management, Pest Control, Pool, Security, Sewer, Trash, Water
- Condo Fees
- $434
- Condo Fees Term
- Monthly
- Location
- FloodZone, In County, Paved
- Community Features
- Boat Ramp, Deed Restrictions, Fishing, Fitness Center, Gated, Golf Carts OK, Golf, Irrigation-Reclaimed Water, Pool, Boat Ramp, Sidewalks, Tennis Courts, Water Access, Waterfront, Wheelchair Access, Golf Community, Gated Community, Security
- Property Description
- One Story
- Zoning
- C-1
- Interior Layout
- Ceiling Fans(s), Living Room/Dining Room Combo, Open Floorplan, Solid Surface Counters, Split Bedroom, Thermostat, Walk-In Closet(s), Window Treatments
- Interior Features
- Ceiling Fans(s), Living Room/Dining Room Combo, Open Floorplan, Solid Surface Counters, Split Bedroom, Thermostat, Walk-In Closet(s), Window Treatments
- Floor
- Carpet, Ceramic Tile
- Appliances
- Dishwasher, Disposal, Dryer, Electric Water Heater, Microwave, Range, Refrigerator, Washer, Water Filtration System
- Utilities
- BB/HS Internet Available, Cable Available, Cable Connected, Electricity Connected, Phone Available, Sewer Connected, Sprinkler Recycled
- Heating
- Electric
- Air Conditioning
- Central Air, Humidity Control
- Exterior Construction
- Block, Stucco
- Exterior Features
- Hurricane Shutters, Irrigation System, Lighting, Sliding Doors
- Roof
- Tile
- Foundation
- Slab
- Pool
- Community
- Pool Type
- Gunite, Heated, In Ground
- Garage Features
- Assigned, Guest
- Water Name
- Charlotte Harbor
- Water Extras
- Bridges - No Fixed Bridges, Fishing Pier, Sailboat Water
- Water View
- Bay/Harbor - Full, Marina
- Water Access
- Bay/Harbor, Gulf/Ocean, Gulf/Ocean to Bay, Intracoastal Waterway, Marina
- Pets
- Allowed
- Max Pet Weight
- 100
- Pet Size
- Large (61-100 Lbs.)
- Floor Number
- 3
- Flood Zone Code
- AE
- Parcel ID
- 01-43-22-C3-01700.0309
- Legal Description
- VISTA DEL SOL AT BURNT STORE MARINA DESC IN OR 3860/4127 UNIT 309
Mortgage Calculator
Listing courtesy of RE/MAX ANCHOR REALTY. Selling Office: RE/MAX ANCHOR REALTY.
StellarMLS is the source of this information via Internet Data Exchange Program. All listing information is deemed reliable but not guaranteed and should be independently verified through personal inspection by appropriate professionals. Listings displayed on this website may be subject to prior sale or removal from sale. Availability of any listing should always be independently verified. Listing information is provided for consumer personal, non-commercial use, solely to identify potential properties for potential purchase. All other use is strictly prohibited and may violate relevant federal and state law. Data last updated on
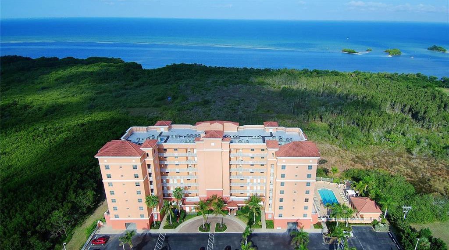
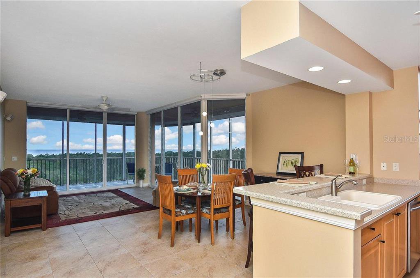
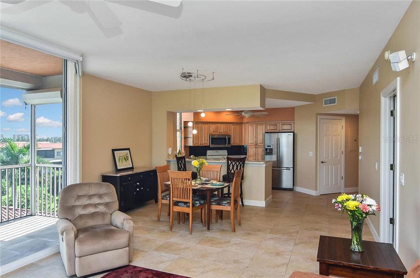
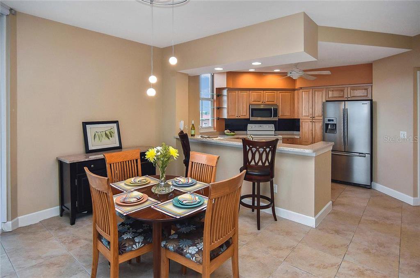
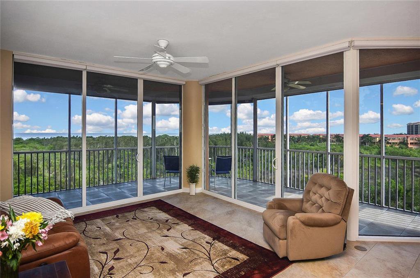
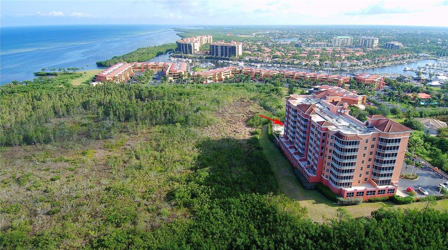
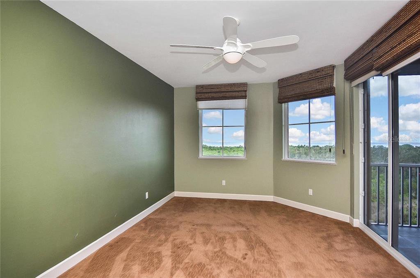
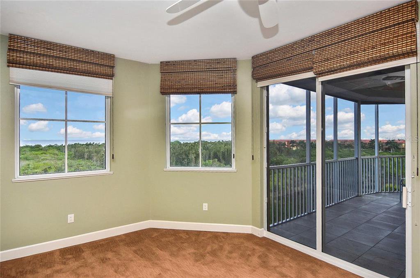
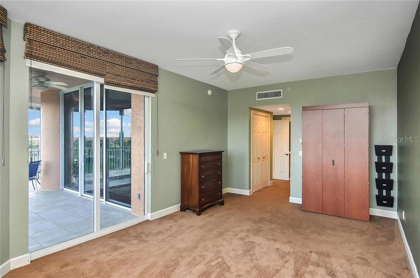
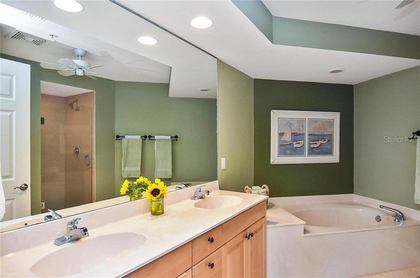
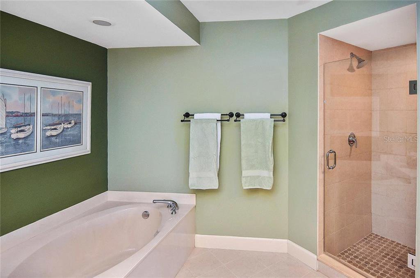
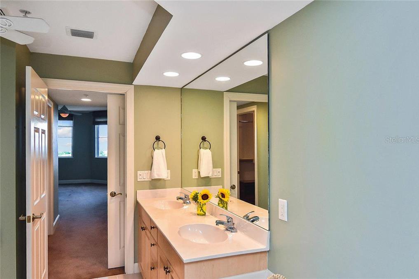
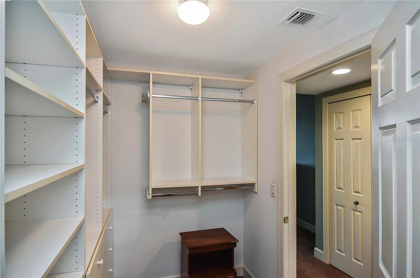
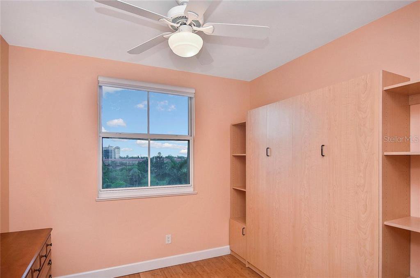
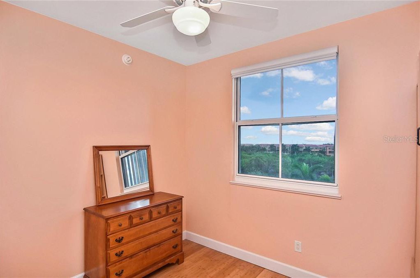
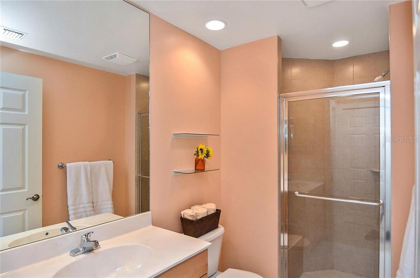
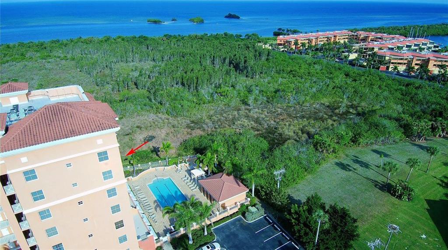
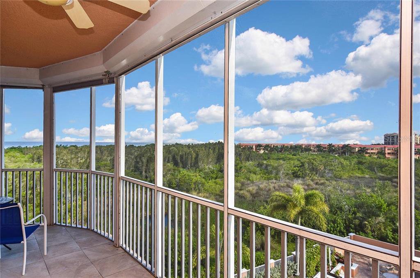
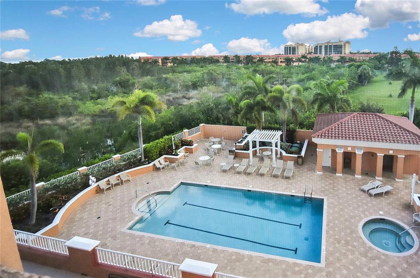
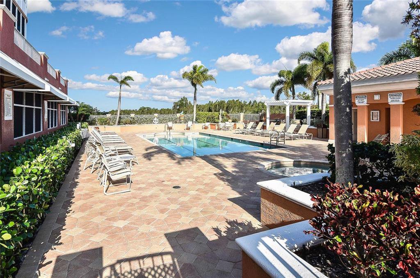
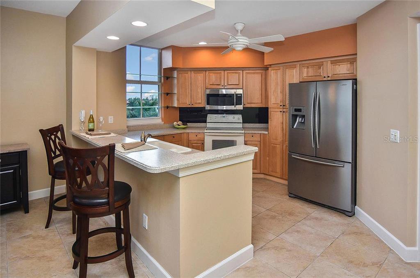
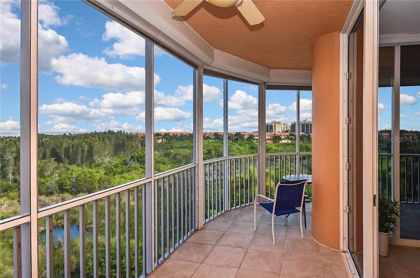
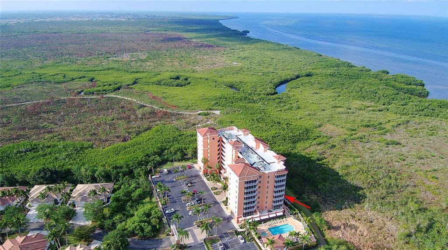
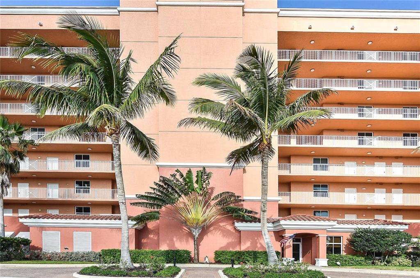
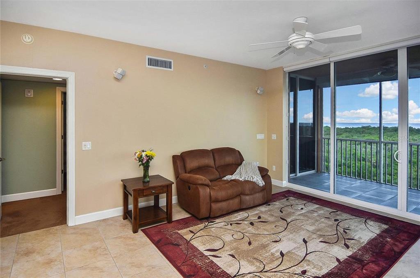

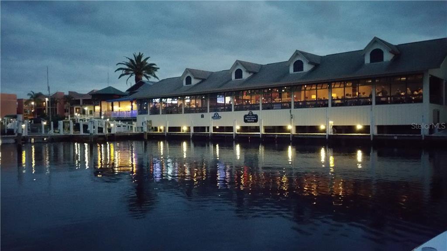
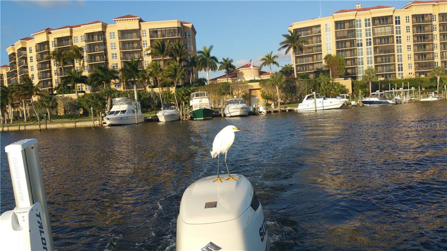
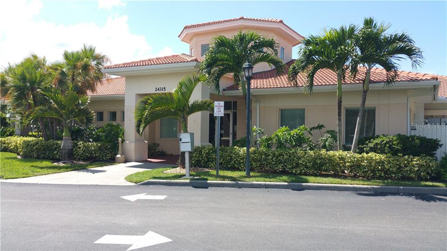


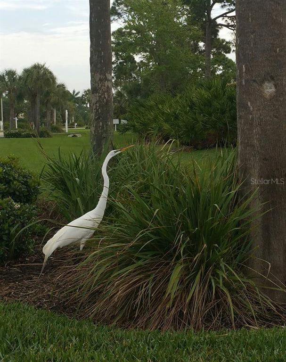

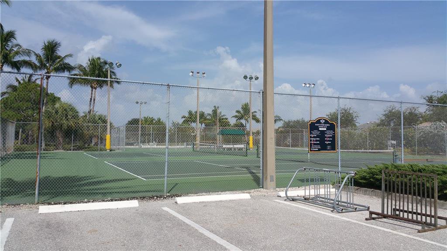
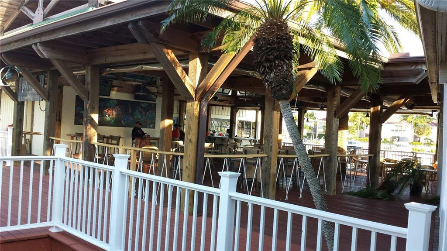
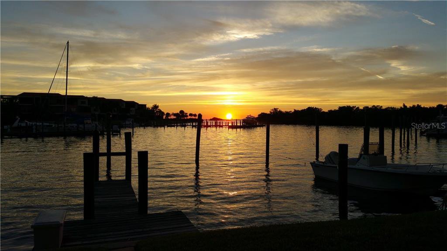
/t.realgeeks.media/thumbnail/iffTwL6VZWsbByS2wIJhS3IhCQg=/fit-in/300x0/u.realgeeks.media/livebythegulf/web_pages/l2l-banner_800x134.jpg)