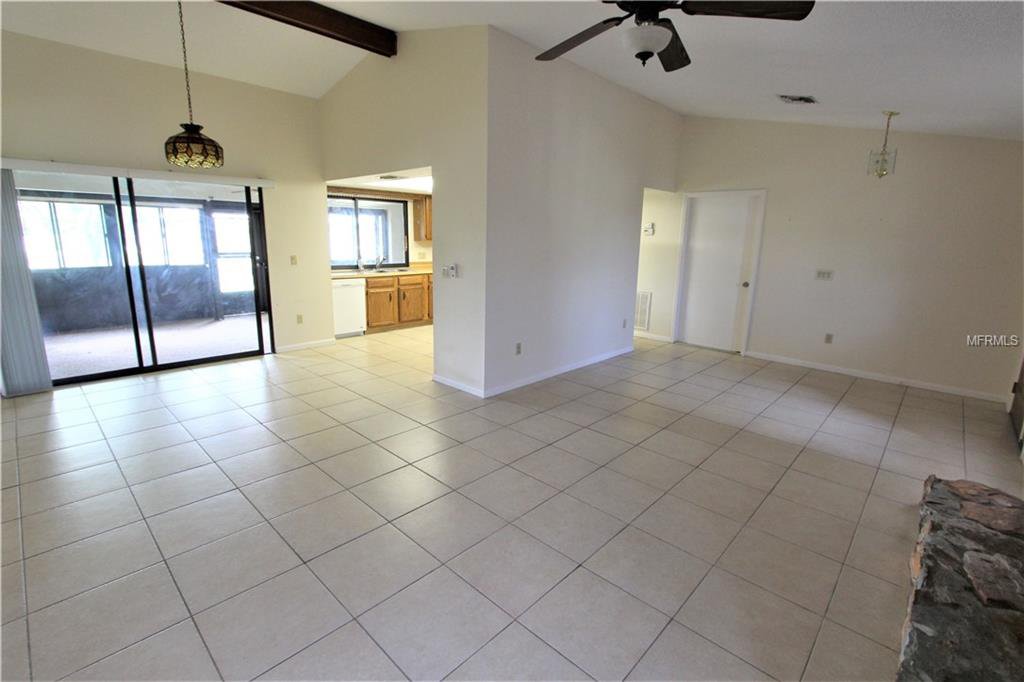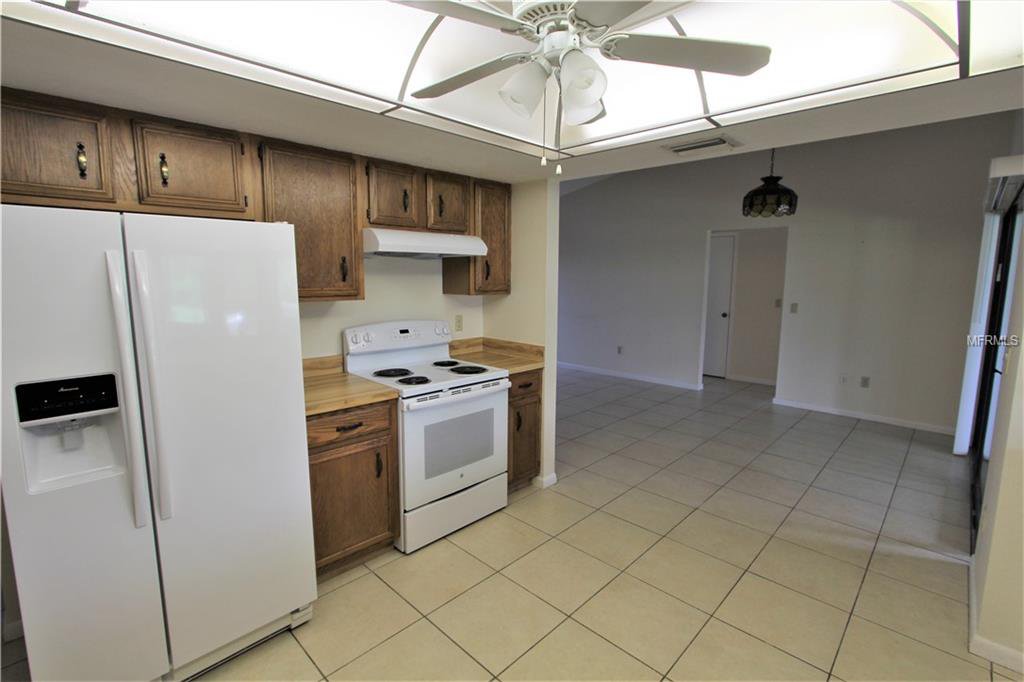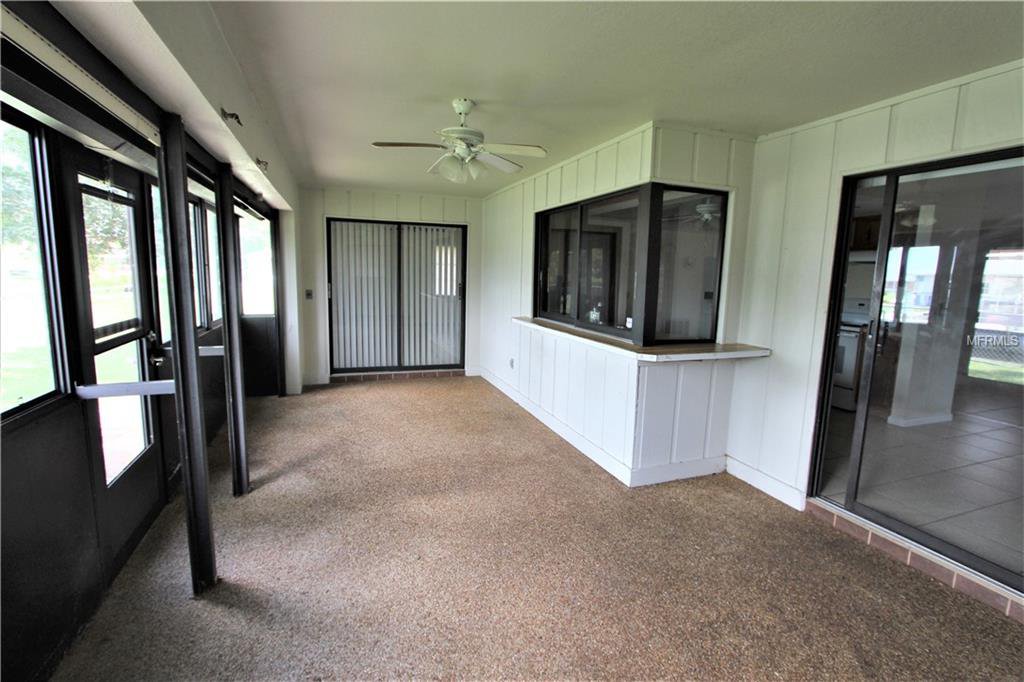3733 Peace River Drive, Punta Gorda, FL 33983
- $227,500
- 3
- BD
- 2
- BA
- 1,382
- SqFt
- Sold Price
- $227,500
- List Price
- $234,000
- Status
- Sold
- Closing Date
- Sep 21, 2018
- MLS#
- C7403469
- Property Style
- Single Family
- Year Built
- 1984
- Bedrooms
- 3
- Bathrooms
- 2
- Living Area
- 1,382
- Lot Size
- 9,999
- Acres
- 0.23
- Total Acreage
- Up to 10, 889 Sq. Ft.
- Legal Subdivision Name
- Hrbr Heights
- Community Name
- Harbour Heights
- MLS Area Major
- Punta Gorda
Property Description
This 3 bedroom waterfront home is only minutes to the Peace River and then on to beautiful Charlotte Harbor. Split open floor plan with ceramic tile throughout, soaring vaulted and wood beamed ceiling in main living area, and wood burning fire place with stone façade in living room. Fully equipped kitchen boasts wood cabinetry, pantry, and pass through window to Florida Room for easy entertaining. Master suite has walk in closet and private bath with make up vanity and stall shower. All rooms have ceiling fans. Florida Room overlooks the fenced back yard and expansive view of wide waterway. Bring you boat to park at your dock and fish! Home is located in the waterfront community of Harbour Heights. Proximity to other waterways, local beaches, dining, shopping, and golf courses makes this property ideal for the Florida lifestyle. Also, easy access to public waterfront parks with bike and walking trails and picnic areas, and boat ramps providing access to many waterways, beautiful Charlotte Harbor, and the Gulf of Mexico. Also, quick access to Interstate 75.
Additional Information
- Taxes
- $3349
- Minimum Lease
- No Minimum
- Location
- Flood Insurance Required, FloodZone
- Community Features
- No Deed Restriction
- Zoning
- RSF3.5
- Interior Layout
- Cathedral Ceiling(s), Ceiling Fans(s), Living Room/Dining Room Combo, Open Floorplan, Solid Wood Cabinets, Split Bedroom, Vaulted Ceiling(s), Walk-In Closet(s)
- Interior Features
- Cathedral Ceiling(s), Ceiling Fans(s), Living Room/Dining Room Combo, Open Floorplan, Solid Wood Cabinets, Split Bedroom, Vaulted Ceiling(s), Walk-In Closet(s)
- Floor
- Ceramic Tile
- Appliances
- Dishwasher, Disposal, Dryer, Electric Water Heater, Range, Range Hood, Refrigerator, Washer
- Utilities
- Electricity Connected, Water Available
- Heating
- Central, Electric
- Air Conditioning
- Central Air, Humidity Control
- Fireplace Description
- Living Room, Wood Burning
- Exterior Construction
- Block, Stucco
- Exterior Features
- Fence, Lighting, Sliding Doors
- Roof
- Shingle
- Foundation
- Slab
- Pool
- No Pool
- Garage Carport
- 2 Car Garage
- Garage Spaces
- 2
- Garage Features
- Driveway, Garage Door Opener
- Garage Dimensions
- 21x18
- Water Extras
- Dock - Wood, Seawall - Concrete
- Water View
- Canal
- Water Access
- Canal - Saltwater, River
- Water Frontage
- Canal - Saltwater
- Flood Zone Code
- AE
- Parcel ID
- 402328229009
- Legal Description
- HBH 009 0276 0005 HRBR HTS SEC 9 PT 1 BLK 276 LTS 5 & 6 85/33 568/999 702/368 758/367 DC864/1954 DC1224/77-AJT PRO92-519 1235/1349 1286/383&84 2035/1539 2367/1659 3201/1114 3692/1399 4015/821
Mortgage Calculator
Listing courtesy of RE/MAX ANCHOR OF MARINA PARK. Selling Office: RE/MAX ANCHOR OF MARINA PARK.
StellarMLS is the source of this information via Internet Data Exchange Program. All listing information is deemed reliable but not guaranteed and should be independently verified through personal inspection by appropriate professionals. Listings displayed on this website may be subject to prior sale or removal from sale. Availability of any listing should always be independently verified. Listing information is provided for consumer personal, non-commercial use, solely to identify potential properties for potential purchase. All other use is strictly prohibited and may violate relevant federal and state law. Data last updated on























/t.realgeeks.media/thumbnail/iffTwL6VZWsbByS2wIJhS3IhCQg=/fit-in/300x0/u.realgeeks.media/livebythegulf/web_pages/l2l-banner_800x134.jpg)