6112 Bowie Lane, Englewood, FL 34224
- $275,000
- 3
- BD
- 2
- BA
- 2,714
- SqFt
- Sold Price
- $275,000
- List Price
- $275,000
- Status
- Sold
- Closing Date
- Oct 24, 2018
- MLS#
- C7402749
- Foreclosure
- Yes
- Property Style
- Single Family
- Year Built
- 2007
- Bedrooms
- 3
- Bathrooms
- 2
- Living Area
- 2,714
- Lot Size
- 10,000
- Acres
- 0.23
- Total Acreage
- Up to 10, 889 Sq. Ft.
- Legal Subdivision Name
- Port Charlotte Sec 073
- Community Name
- Port Charlotte
- MLS Area Major
- Englewood
Property Description
This executive style house is just waiting for you to make it your home! Over 2700 sq.ft. (MOL) awaits you in this beautiful home with endless possibilities. If the kitchen is the heart of the home this one is filled with love; lots of wood cabinets, granite counters, closet pantry, small working island and a wet bar with wine fridge too! All overlooking the breakfast nook and the family room. Formal living and dining room have wood floors and right off of the double door entry is a den/office with French door. Ever popular split bedroom floor plan for extra privacy finds the two guest rooms separate by guest bath as well as an additional bonus room that would be great for play room, game room, let your needs dictate that decision. Your master has an en suite bath that rivals a resort. Walk through shower, separate dual vanities and jetting tub as well as dual walk in closets. You'll gain access to your covered lanai/porch areas from sliders in master, living room and family room. There you'll find a patio and then just steps to the fresh water canal!! This one is a must see for the discriminating buyer
Additional Information
- Taxes
- $5043
- Minimum Lease
- No Minimum
- Location
- FloodZone, Private
- Community Features
- No Deed Restriction
- Zoning
- RSF3.5
- Interior Layout
- Built in Features, Cathedral Ceiling(s), High Ceilings, Kitchen/Family Room Combo, Solid Wood Cabinets, Split Bedroom, Stone Counters, Walk-In Closet(s), Wet Bar
- Interior Features
- Built in Features, Cathedral Ceiling(s), High Ceilings, Kitchen/Family Room Combo, Solid Wood Cabinets, Split Bedroom, Stone Counters, Walk-In Closet(s), Wet Bar
- Floor
- Carpet, Ceramic Tile, Hardwood
- Appliances
- None
- Utilities
- Electricity Available
- Heating
- Central
- Air Conditioning
- Central Air
- Exterior Construction
- Block, Stucco
- Exterior Features
- Fence
- Roof
- Shingle
- Foundation
- Stem Wall
- Pool
- No Pool
- Garage Carport
- 2 Car Garage
- Garage Spaces
- 2
- Garage Features
- Driveway
- Garage Dimensions
- 20x23
- Elementary School
- Myakka River Elementary
- Middle School
- L.A. Ainger Middle
- High School
- Lemon Bay High
- Water View
- Canal
- Water Access
- Canal - Freshwater
- Water Frontage
- Canal - Freshwater
- Flood Zone Code
- AE
- Parcel ID
- 412003131014
- Legal Description
- PCH 073 3428 0014 PORT CHARLOTTE SEC 73 BLK 3428 LT 14 871/1352 1143/416 1270/344 2567/805 2632/1688 2754/336 RELE4206/1309
Mortgage Calculator
Listing courtesy of OCEAN PARTNERS REAL ESTATE. Selling Office: RE/MAX ALLIANCE GROUP.
StellarMLS is the source of this information via Internet Data Exchange Program. All listing information is deemed reliable but not guaranteed and should be independently verified through personal inspection by appropriate professionals. Listings displayed on this website may be subject to prior sale or removal from sale. Availability of any listing should always be independently verified. Listing information is provided for consumer personal, non-commercial use, solely to identify potential properties for potential purchase. All other use is strictly prohibited and may violate relevant federal and state law. Data last updated on
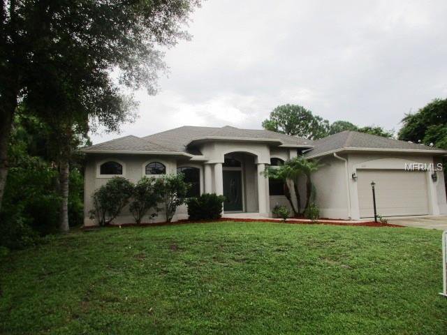
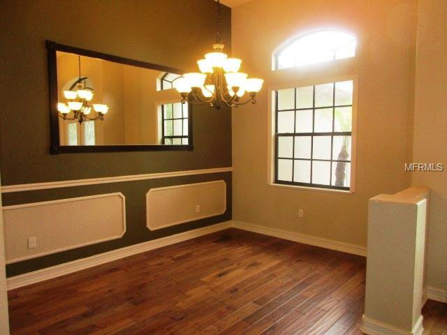
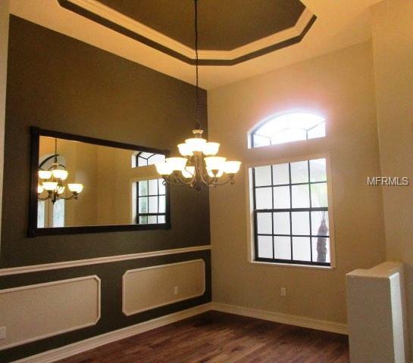

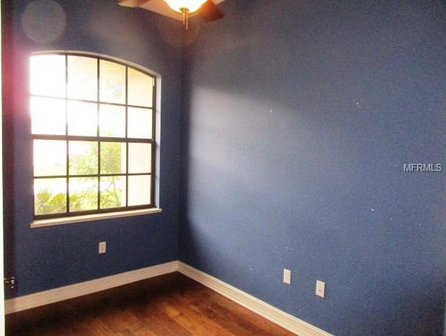
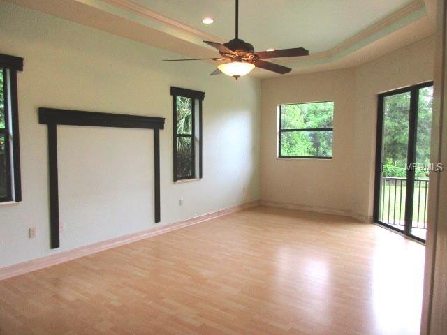
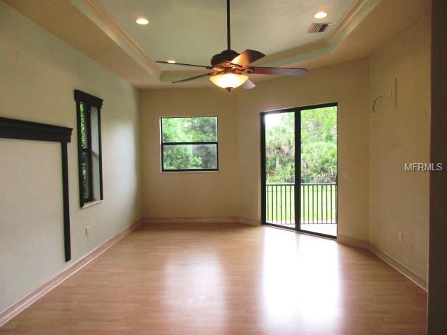
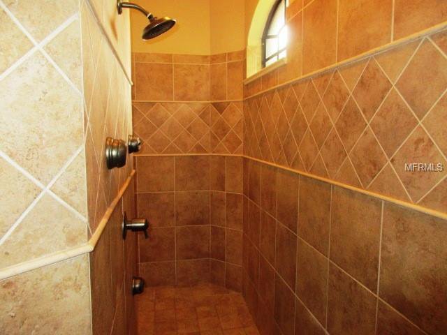
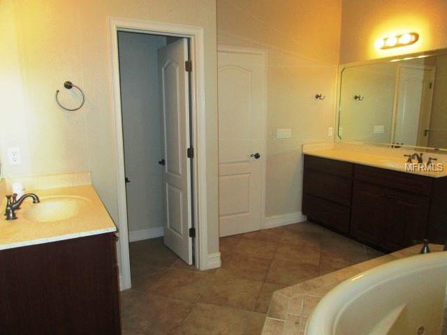
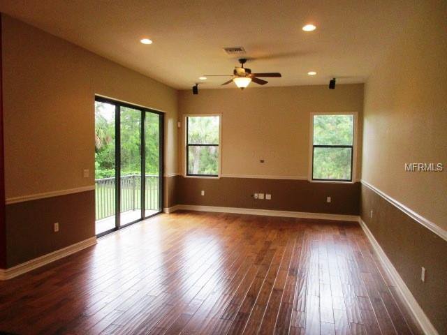
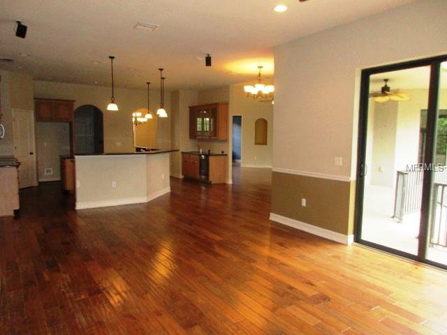

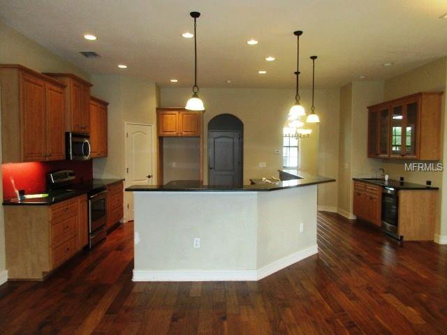
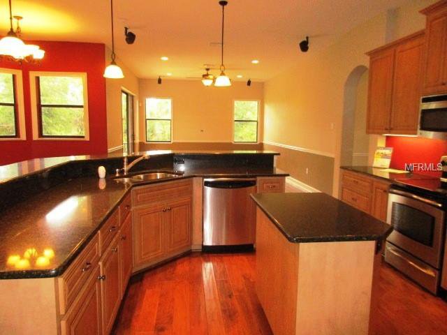
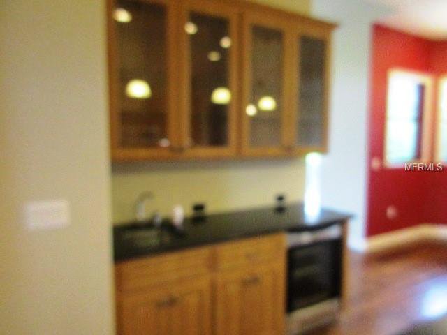

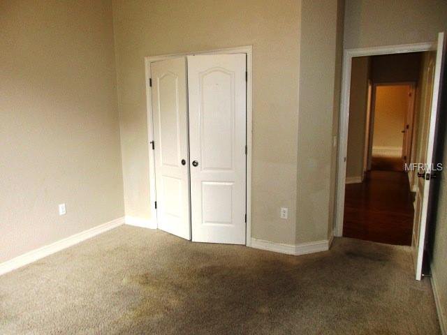
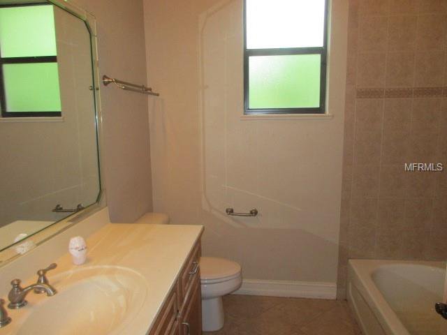
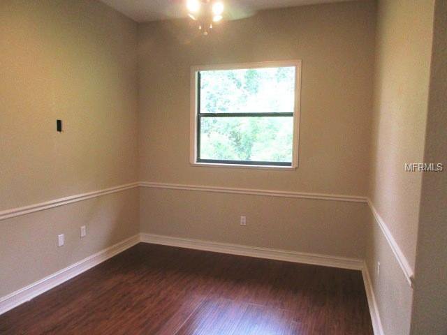

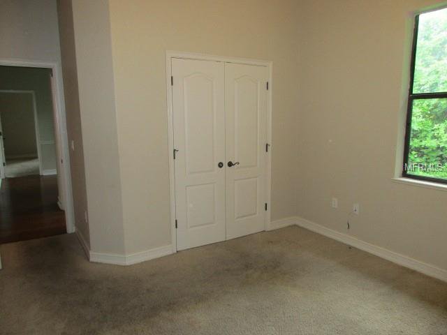
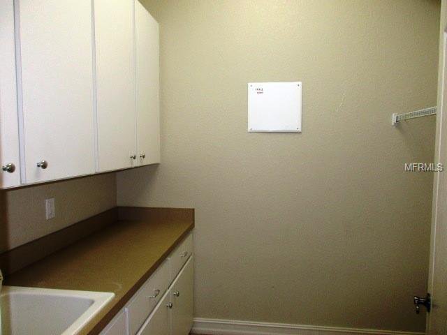
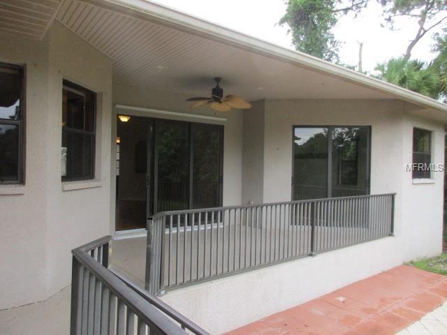
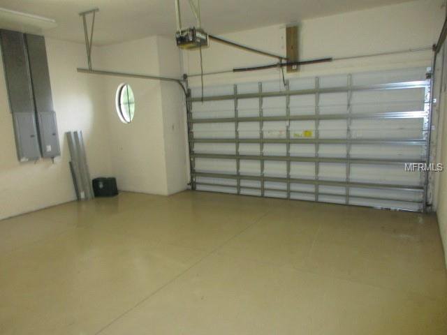
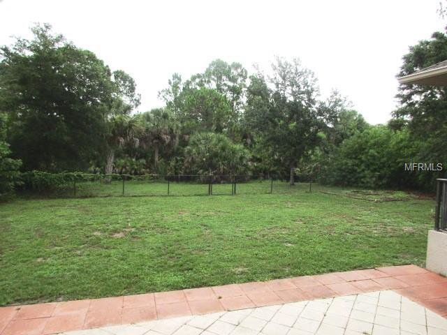
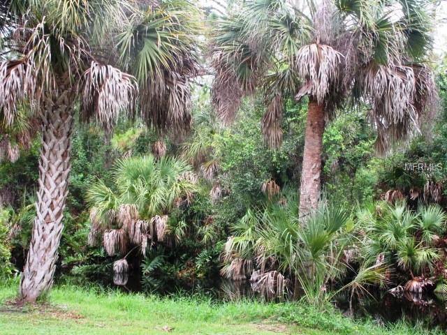
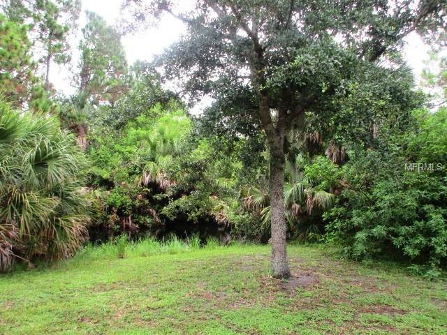
/t.realgeeks.media/thumbnail/iffTwL6VZWsbByS2wIJhS3IhCQg=/fit-in/300x0/u.realgeeks.media/livebythegulf/web_pages/l2l-banner_800x134.jpg)