2621 Wisteria Place, Punta Gorda, FL 33950
- $232,500
- 3
- BD
- 2.5
- BA
- 1,760
- SqFt
- Sold Price
- $232,500
- List Price
- $249,900
- Status
- Sold
- Closing Date
- May 17, 2018
- MLS#
- C7400210
- Property Style
- Single Family
- Architectural Style
- Ranch
- Year Built
- 2008
- Bedrooms
- 3
- Bathrooms
- 2.5
- Baths Half
- 1
- Living Area
- 1,760
- Lot Size
- 9,874
- Acres
- 0.23
- Total Acreage
- Up to 10, 889 Sq. Ft.
- Legal Subdivision Name
- Charlotte Park
- Community Name
- Charlotte Park
- MLS Area Major
- Punta Gorda
Property Description
This absolutely gorgeous, 3 bedroom, 2 1/2 bath home shows like a model and is being offered completely furnished! Conveniently located in Charlotte Park, a boat ramp community, it is just a few minutes to downtown Punta Gorda. Loaded with upgrades, nothing has been spared here. The open, great room split plan, has ceramic tile throughout the main living area. The great room opens to a bonus/family room which was converted, with permits, is air conditioned and expands the living space for year round enjoyment. The kitchen has solid wood cabinetry, granite counters, breakfast bar, pantry, built-in oven and microwave. The master suite, with crown molding, has a large walk-in closet and the master bath has granite counters, a whirlpool tub plus separate shower. The other 2 bedrooms are connected with a Jack & Jill bath. There is a separate 1/2 bath for guests. There is a 3 car garage with two 9 ft. doors and a tandem 3rd car with an 8ft. door in the rear which would be perfect for a workshop or additional storage space. All this, plus a nice sized interior laundry room. Make an appointment to see this exceptional home today.
Additional Information
- Taxes
- $2129
- Minimum Lease
- No Minimum
- Location
- Paved
- Community Features
- No Deed Restriction
- Property Description
- One Story
- Zoning
- RSF3.5
- Interior Layout
- Cathedral Ceiling(s), Ceiling Fans(s), Crown Molding, High Ceilings, Open Floorplan, Skylight(s), Solid Wood Cabinets, Split Bedroom, Stone Counters, Walk-In Closet(s), Window Treatments
- Interior Features
- Cathedral Ceiling(s), Ceiling Fans(s), Crown Molding, High Ceilings, Open Floorplan, Skylight(s), Solid Wood Cabinets, Split Bedroom, Stone Counters, Walk-In Closet(s), Window Treatments
- Floor
- Carpet, Ceramic Tile
- Appliances
- Dishwasher, Disposal, Dryer, Electric Water Heater, Microwave, Range, Refrigerator, Washer
- Utilities
- Cable Available, Electricity Connected, Sprinkler Well
- Heating
- Central, Electric
- Air Conditioning
- Central Air
- Exterior Construction
- Block, Stucco
- Exterior Features
- French Doors, Hurricane Shutters, Irrigation System, Rain Gutters, Sliding Doors
- Roof
- Shingle
- Foundation
- Stem Wall
- Pool
- No Pool
- Garage Carport
- 3 Car Garage
- Garage Spaces
- 3
- Garage Features
- Driveway, Garage Door Opener, Oversized, Tandem
- Garage Dimensions
- 28x44
- Flood Zone Code
- AE
- Parcel ID
- 412318132008
- Legal Description
- CPK 000 000H 0003 CHAR PARK BLK H LT 3 225/213 673/2085 696/1141 DC1071/244 (MD)) DC1071-244(MD) AFF1095/1740 POA1391/665 1518/1235 AFF1781/1950 1781/1933 1781/1952 2145/1514 3361/2097 3706/1987
Mortgage Calculator
Listing courtesy of COLDWELL BANKER SUNSTAR REALTY. Selling Office: NIX & ASSOCIATES REAL ESTATE.
StellarMLS is the source of this information via Internet Data Exchange Program. All listing information is deemed reliable but not guaranteed and should be independently verified through personal inspection by appropriate professionals. Listings displayed on this website may be subject to prior sale or removal from sale. Availability of any listing should always be independently verified. Listing information is provided for consumer personal, non-commercial use, solely to identify potential properties for potential purchase. All other use is strictly prohibited and may violate relevant federal and state law. Data last updated on
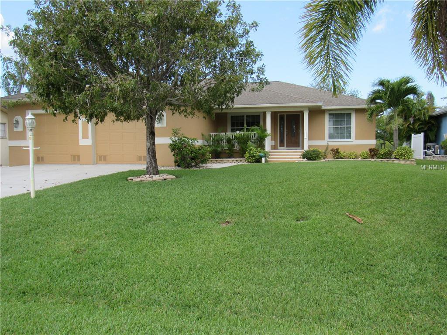
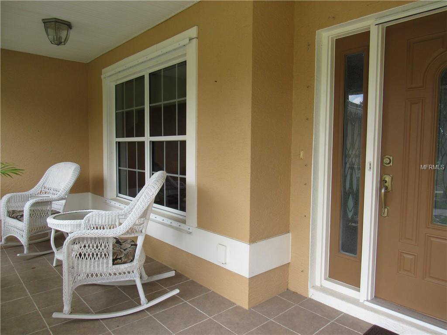
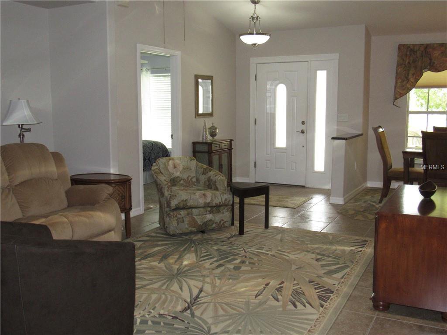
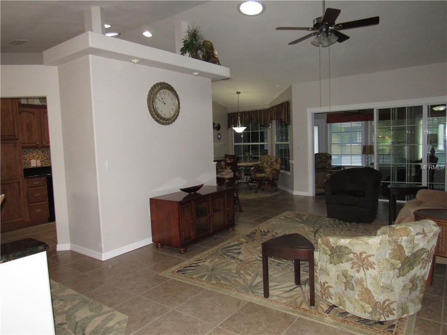
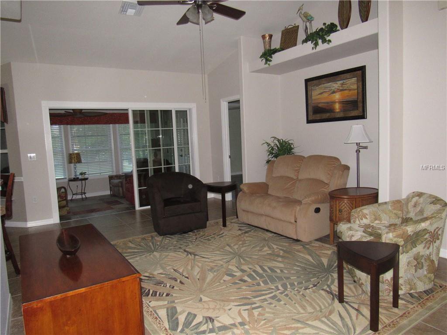
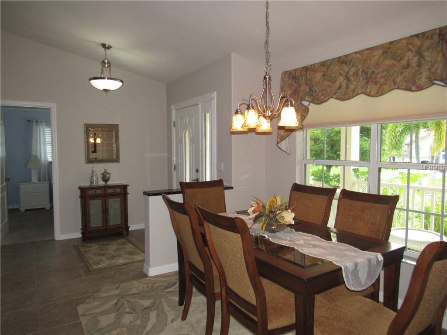
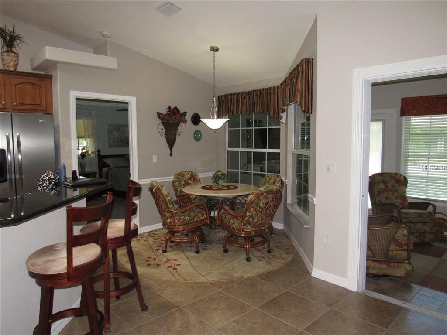
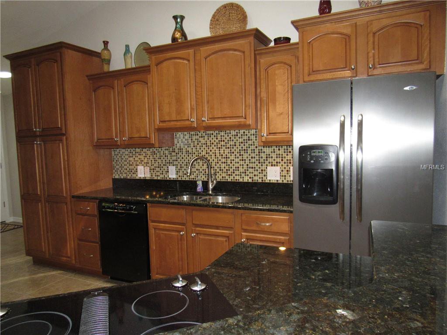
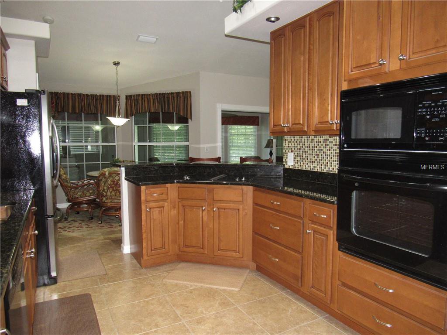
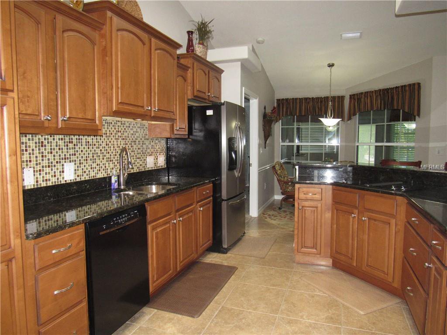
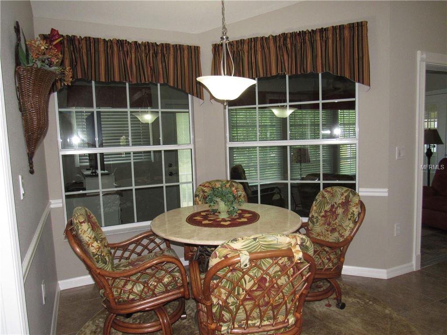
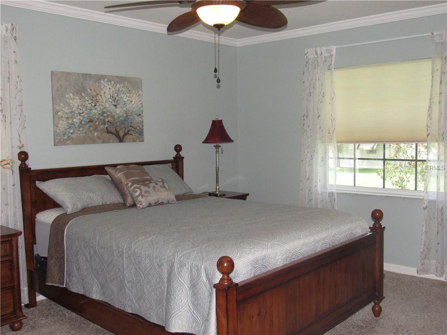
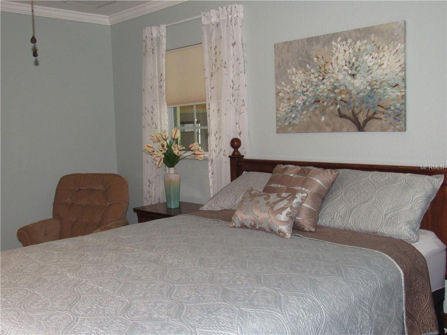
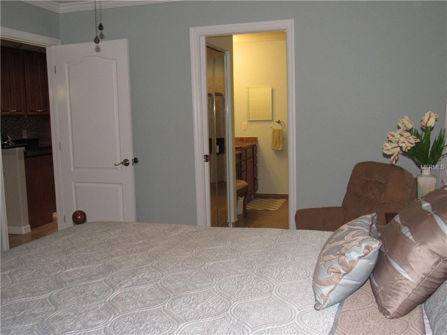
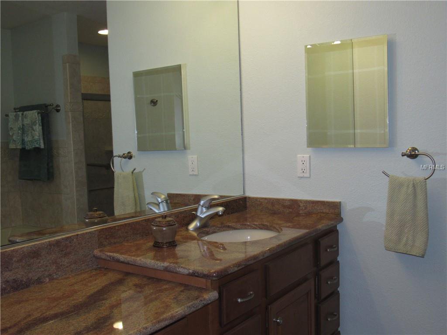
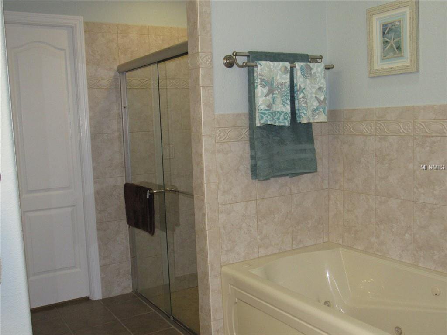
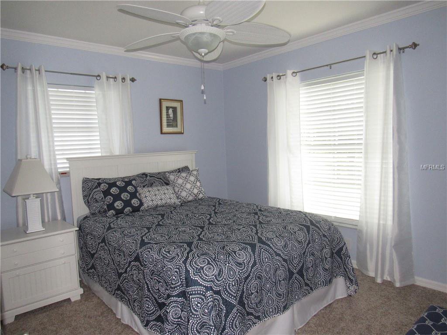
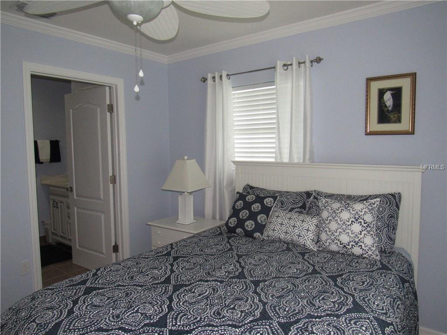
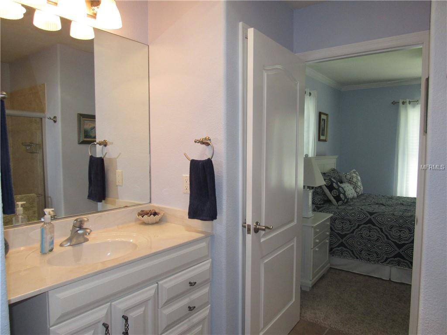
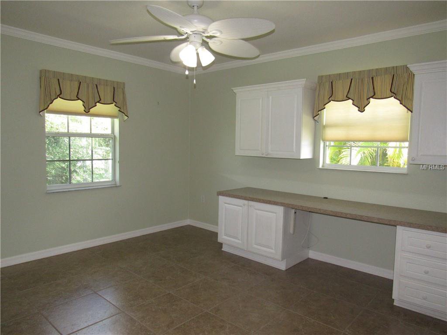
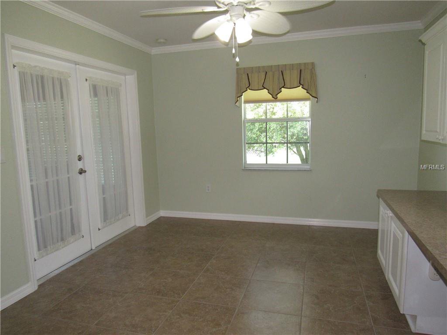
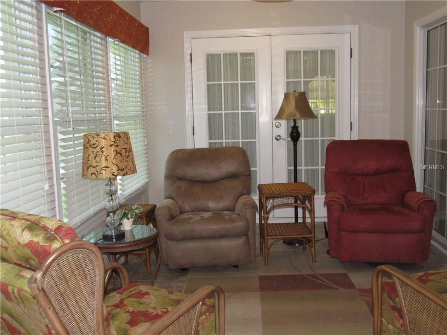
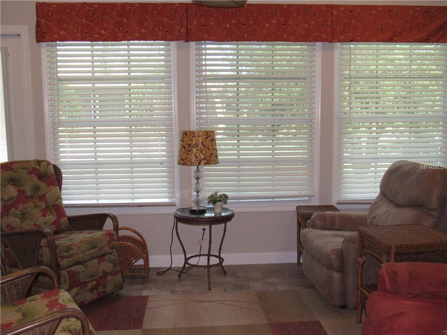
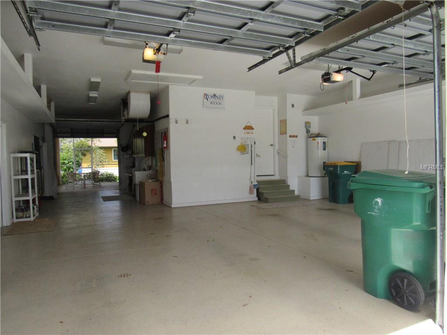
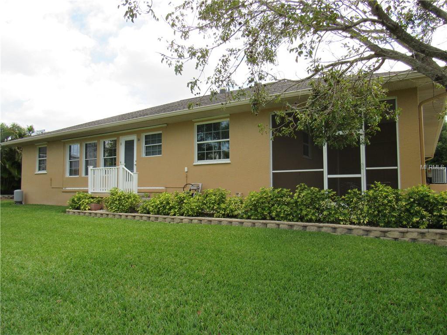
/t.realgeeks.media/thumbnail/iffTwL6VZWsbByS2wIJhS3IhCQg=/fit-in/300x0/u.realgeeks.media/livebythegulf/web_pages/l2l-banner_800x134.jpg)