1482 Dewitt Street, Port Charlotte, FL 33952
- $212,000
- 3
- BD
- 2
- BA
- 1,821
- SqFt
- Sold Price
- $212,000
- List Price
- $219,800
- Status
- Sold
- Closing Date
- Jun 18, 2018
- MLS#
- C7251566
- Property Style
- Single Family
- Architectural Style
- Florida
- Year Built
- 1989
- Bedrooms
- 3
- Bathrooms
- 2
- Living Area
- 1,821
- Lot Size
- 20,002
- Acres
- 0.45
- Total Acreage
- 1/4 Acre to 21779 Sq. Ft.
- Legal Subdivision Name
- Port Charlotte Sec 027
- Community Name
- Port Charlotte
- MLS Area Major
- Port Charlotte
Property Description
"MAJESTIC TRANQUILITY" YOU'LL KNOW YOUR HOME WHEN YOU PULL UP AND SEE THE MAJESTIC OAK TREE!!! TASTEFULLY UPDATED 3/2 SPLIT FLOOR PLAN WITH UPDATED KITCHEN WITH GRANITE COUNTERS ON ALMOST A VERY PRIVATE LOT!!!. THIS HOME IS IN MOVE IN READY CONDITION!!! OPEN FLOOR PLAN WITH VAULTED CEILINGS. MASTER SUITE WITH WALK IN CLOSET & MASTER BATH WITH WALK IN SHOWER AND HIS AND HERS SINKS , TILE FLOORS. SEPARATE INDOOR LAUNDRY ROOM . OVERSIZED GARAGE. SHED FOR EXTRA STORAGE. FENCED IN YARD... WHAT MORE COULD YOU ASK FOR? HOW ABOUT ITS NOT IN A FLOOD ZONE !!!! SO NO EXPENSIVE FLOOD INSURANCE REQUIRED HERE!!!! BEST OF ALL ITS LOCATED RIGHT IN THE HEART OF IT ALL. MINUTES TO BEACHES, BOAT RAMPS, PARKS, DINING, SHOPPING, AIRPORT , MEDICAL AND HOSPITALS . FLY RIGHT INTO PUNTA GORDA AIRPORT AND SEE HOW AFFORDABLE PARADISE CAN BE. DON'T FORGET TO BRING YOUR TOYS. YOU'VE GOT ROOM FOR THEM ALL. AVAILABLE WITH THE EXTRA LOT BEHIND THE HOME FOR AN ADDITIONAL $10K
Additional Information
- Taxes
- $2973
- Minimum Lease
- No Minimum
- Location
- In County, Level, Oversized Lot, Paved
- Community Features
- No Deed Restriction
- Property Description
- One Story
- Zoning
- RSF3.5
- Interior Layout
- Ceiling Fans(s), High Ceilings, Kitchen/Family Room Combo, Open Floorplan, Split Bedroom, Stone Counters, Thermostat, Vaulted Ceiling(s), Walk-In Closet(s), Window Treatments
- Interior Features
- Ceiling Fans(s), High Ceilings, Kitchen/Family Room Combo, Open Floorplan, Split Bedroom, Stone Counters, Thermostat, Vaulted Ceiling(s), Walk-In Closet(s), Window Treatments
- Floor
- Carpet, Tile
- Appliances
- Dishwasher, Disposal, Electric Water Heater, Microwave, Range, Refrigerator
- Utilities
- Cable Connected, Public
- Heating
- Central
- Air Conditioning
- Central Air
- Exterior Construction
- Block, Stucco
- Exterior Features
- Fence, Rain Gutters, Sliding Doors, Storage
- Roof
- Shingle
- Foundation
- Slab
- Pool
- No Pool
- Garage Carport
- 2 Car Garage
- Garage Spaces
- 2
- Garage Features
- Garage Door Opener
- Garage Dimensions
- 21X20
- Elementary School
- Neil Armstrong Elementary
- Middle School
- Port Charlotte Middle
- High School
- Port Charlotte High
- Pets
- Allowed
- Flood Zone Code
- X
- Parcel ID
- 402210457006
- Legal Description
- PCH 027 1417 0020 PORT CHARLOTTE SEC27 BLK1417 LT 20 282/600 1010/1443 1957/1385
Mortgage Calculator
Listing courtesy of GULF ACCESS HOMES INC. Selling Office: KW PEACE RIVER PARTNERS.
StellarMLS is the source of this information via Internet Data Exchange Program. All listing information is deemed reliable but not guaranteed and should be independently verified through personal inspection by appropriate professionals. Listings displayed on this website may be subject to prior sale or removal from sale. Availability of any listing should always be independently verified. Listing information is provided for consumer personal, non-commercial use, solely to identify potential properties for potential purchase. All other use is strictly prohibited and may violate relevant federal and state law. Data last updated on
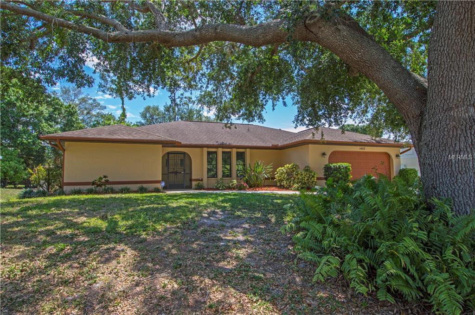
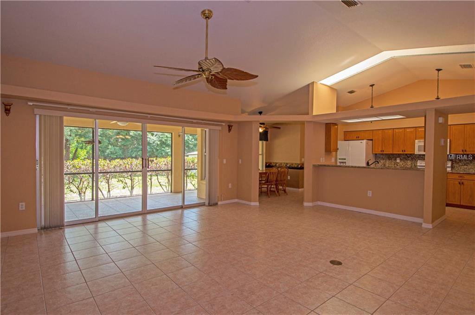
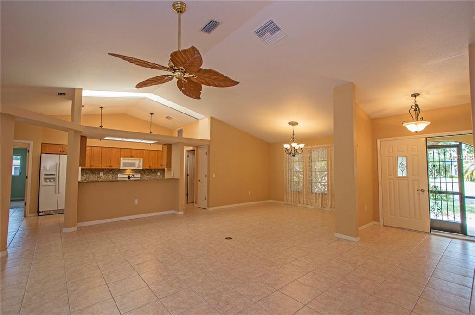
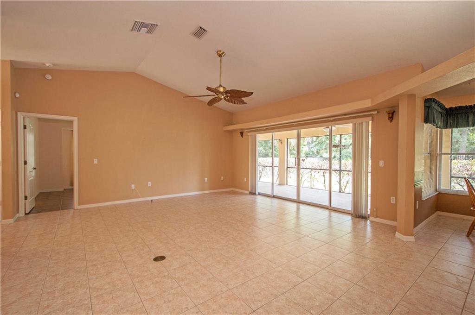
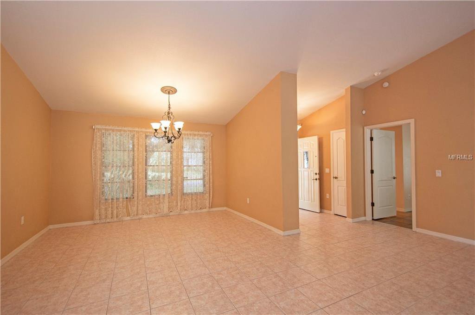
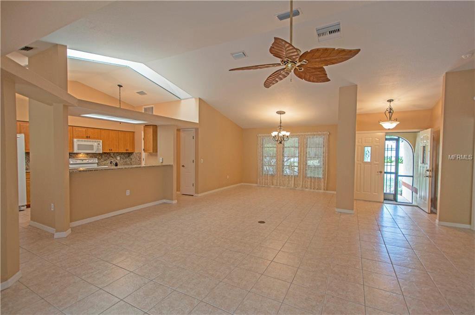
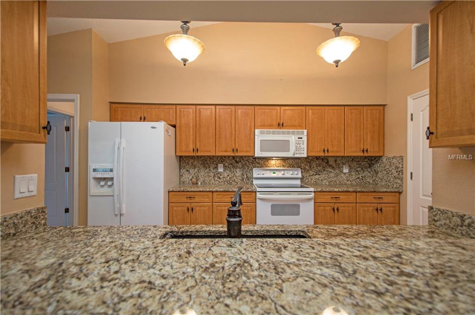
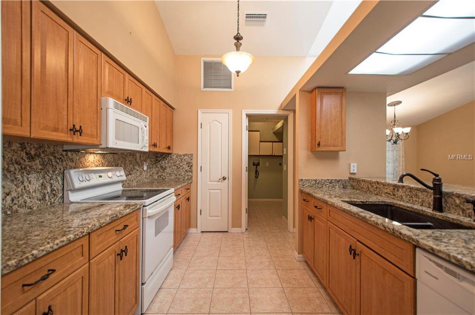
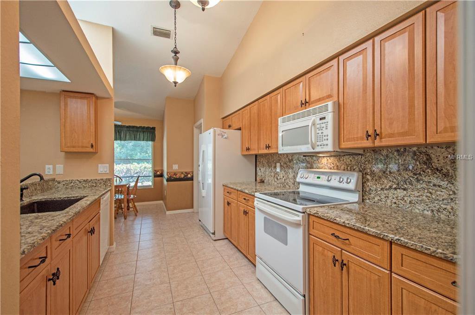
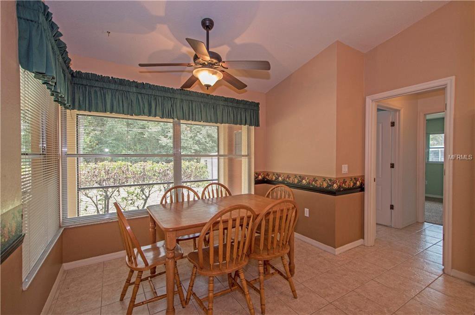
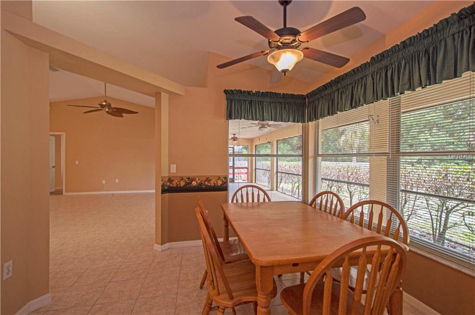
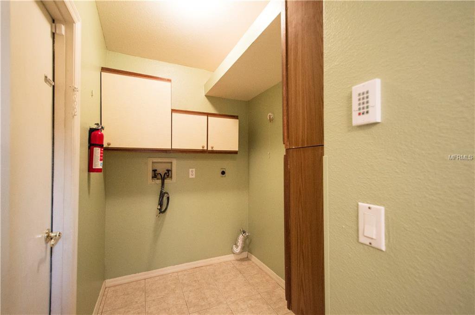
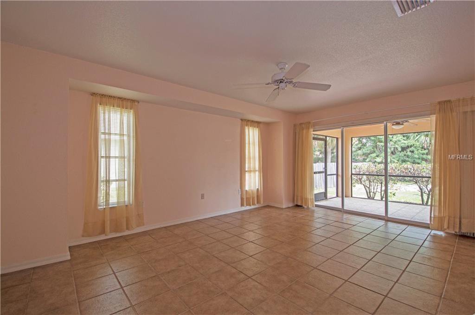
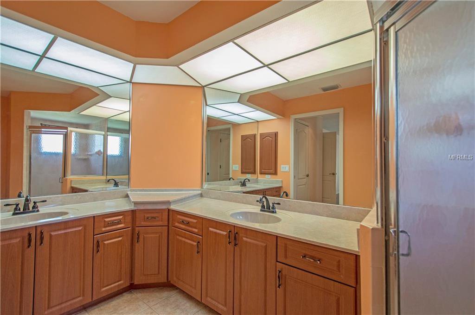
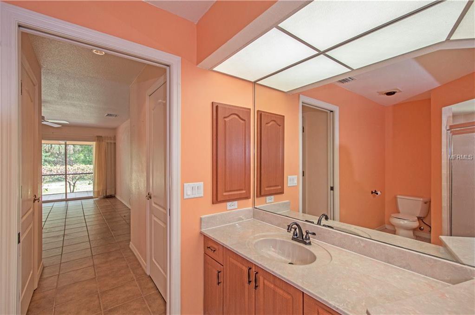
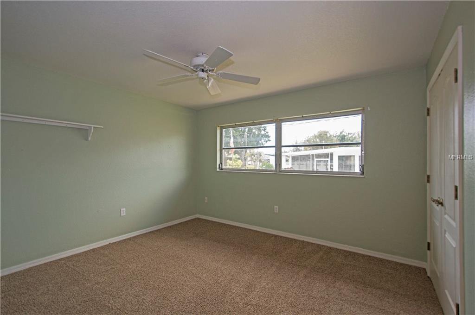
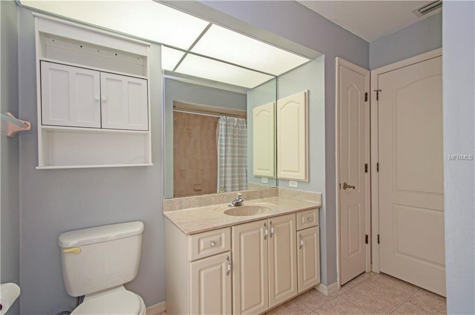
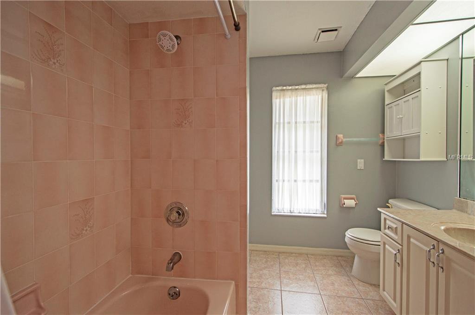
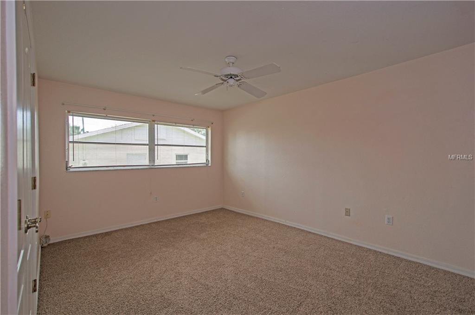

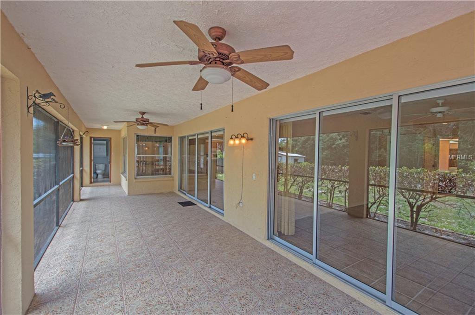
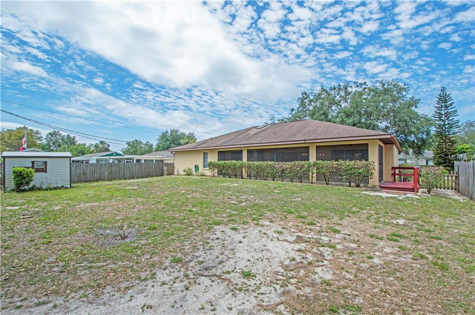
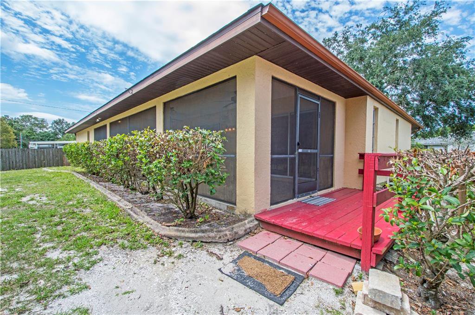
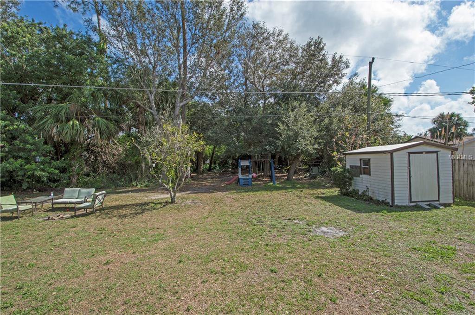
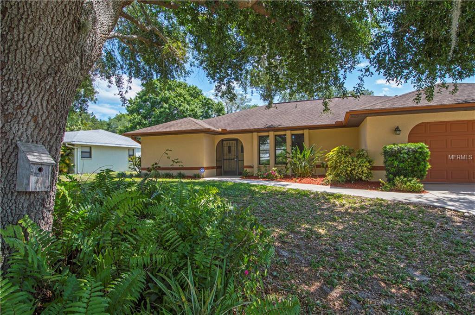
/t.realgeeks.media/thumbnail/iffTwL6VZWsbByS2wIJhS3IhCQg=/fit-in/300x0/u.realgeeks.media/livebythegulf/web_pages/l2l-banner_800x134.jpg)