3959 San Rocco Drive Unit 621, Punta Gorda, FL 33950
- $305,000
- 3
- BD
- 2
- BA
- 2,383
- SqFt
- Sold Price
- $305,000
- List Price
- $315,000
- Status
- Sold
- Closing Date
- May 15, 2018
- MLS#
- C7249696
- Property Style
- Condo
- Architectural Style
- Florida
- Year Built
- 2005
- Bedrooms
- 3
- Bathrooms
- 2
- Living Area
- 2,383
- Total Acreage
- Up to 10, 889 Sq. Ft.
- Building Name
- 6
- Legal Subdivision Name
- Vizcaya At Burnt Store Isles P
- Community Name
- Vizcaya At Burnt Store Isles
- MLS Area Major
- Punta Gorda
Property Description
BURNT STORE ISLES! 3/2/2 LUXURY MEDITERRANEAN-STYLE COACH HOME OVERLOOKING THE 8TH FAIRWAY OF TWIN ISLES COUNTRY CLUB! Elegant first floor foyer with private elevator access inside and from 2-car garage. Beautifully designed open floor plan with 2,383 sq. ft. of living area with arched entryways, diagonal tile, custom paint, built-in accents and planation shutters. Spacious kitchen features granite countertops & backsplash, wood raised panel cabinetry, stainless appliances, closet pantry and breakfast bar. Master bedroom includes tray ceiling, hardwood floors, his and hers walk-in closets, access to lanai and private master bath with dual sinks, vanity and extended glass walk-in shower with bench. Two guest bedrooms, separate full guest bath, inside laundry with storage and large covered lanai for entertaining. Impeccably maintained! Enjoy majestic sunset views and lots of privacy in this quiet golf course community close to I-75, restaurants, Yacht Club, Fishermen’s Village, and the historic district of Punta Gorda. Optional memberships are available at Twin Isles Country Club. CALL FOR YOUR PRIVATE SHOWING TODAY!
Additional Information
- Taxes
- $2784
- Minimum Lease
- 1 Month
- Hoa Fee
- $1,083
- HOA Payment Schedule
- Quarterly
- Maintenance Includes
- Insurance, Maintenance Structure, Maintenance Grounds
- Location
- Zero Lot Line
- Community Features
- Deed Restrictions, Golf, Golf Community
- Property Description
- Two Story
- Zoning
- GM-15
- Interior Layout
- Attic, Ceiling Fans(s), Elevator, Living Room/Dining Room Combo, Open Floorplan, Solid Wood Cabinets, Split Bedroom, Stone Counters, Tray Ceiling(s), Walk-In Closet(s)
- Interior Features
- Attic, Ceiling Fans(s), Elevator, Living Room/Dining Room Combo, Open Floorplan, Solid Wood Cabinets, Split Bedroom, Stone Counters, Tray Ceiling(s), Walk-In Closet(s)
- Floor
- Ceramic Tile, Wood
- Appliances
- Dishwasher, Disposal, Dryer, Electric Water Heater, Microwave Hood, Range, Refrigerator, Washer
- Utilities
- Electricity Connected
- Heating
- Central
- Air Conditioning
- Central Air
- Exterior Construction
- Block, Stucco
- Exterior Features
- Hurricane Shutters, Sliding Doors
- Roof
- Tile
- Foundation
- Slab
- Pool
- No Pool
- Garage Carport
- 2 Car Garage
- Garage Spaces
- 2
- Garage Features
- Garage Door Opener
- Garage Dimensions
- 21x21
- Elementary School
- Sallie Jones Elementary
- Middle School
- Punta Gorda Middle
- High School
- Charlotte High
- Pets
- Allowed
- Max Pet Weight
- 50
- Pet Size
- Small (16-35 Lbs.)
- Flood Zone Code
- AE
- Parcel ID
- 412320626015
- Legal Description
- VBS 003 0000 0621 VIZCAYA AT BURNT STORE ISLES PH3 UN 621 2698/623 AFF2995/1240-AS 3268/811 DC3739/1801-HHS AFF3758/575 AFF3758/576 3758/580 UNREC DC-RLB
Mortgage Calculator
Listing courtesy of FIVE STAR REALTY OF CHARLOTTE. Selling Office: FIVE STAR REALTY OF CHARLOTTE.
StellarMLS is the source of this information via Internet Data Exchange Program. All listing information is deemed reliable but not guaranteed and should be independently verified through personal inspection by appropriate professionals. Listings displayed on this website may be subject to prior sale or removal from sale. Availability of any listing should always be independently verified. Listing information is provided for consumer personal, non-commercial use, solely to identify potential properties for potential purchase. All other use is strictly prohibited and may violate relevant federal and state law. Data last updated on
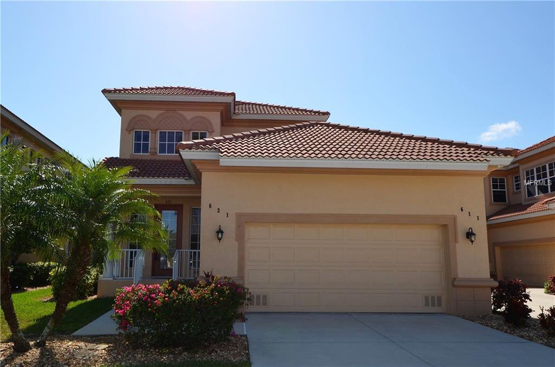
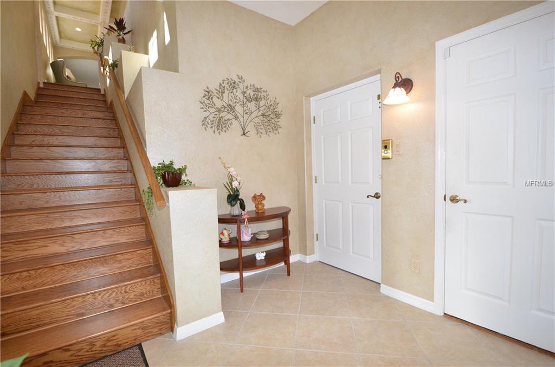
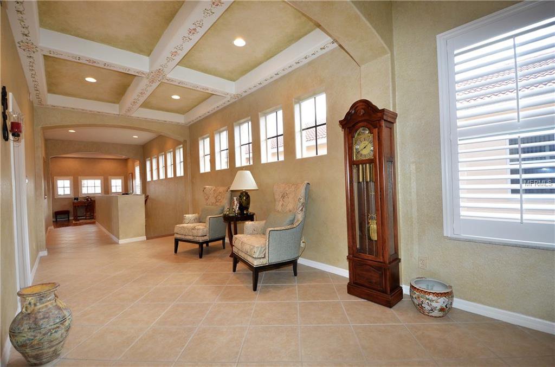
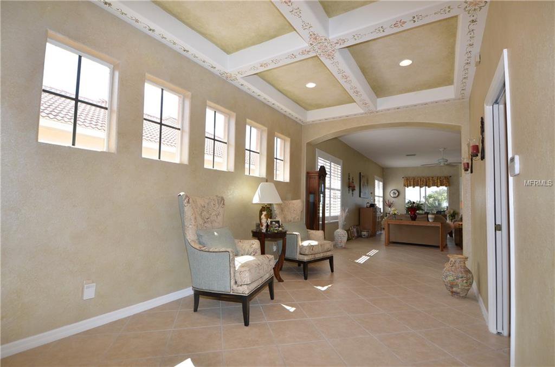
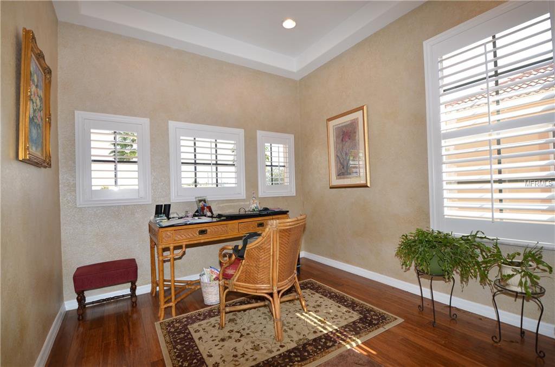
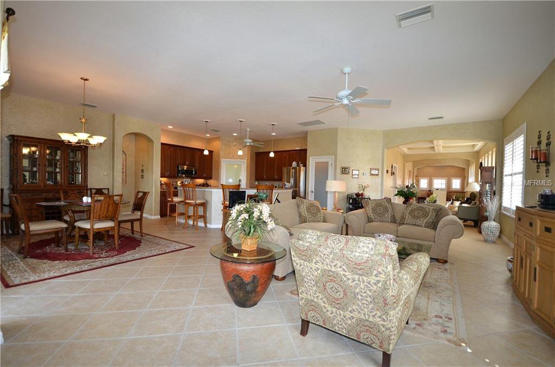
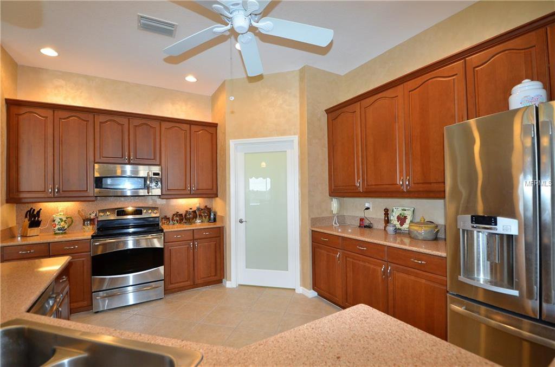
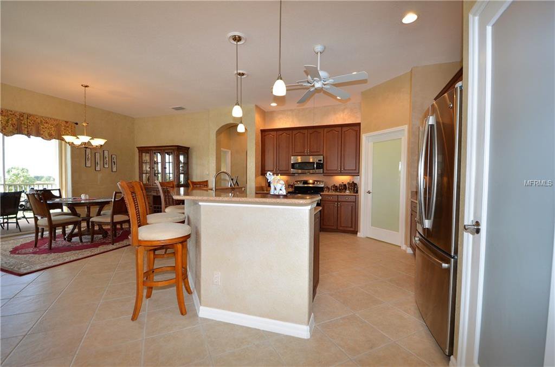
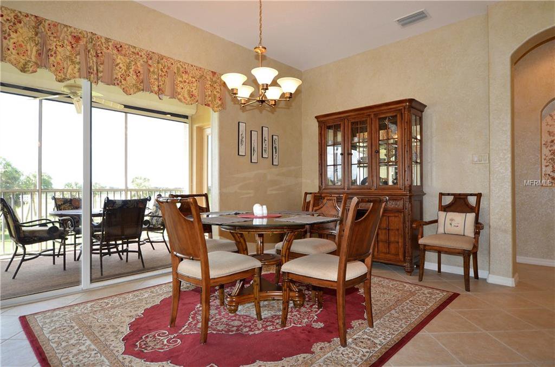
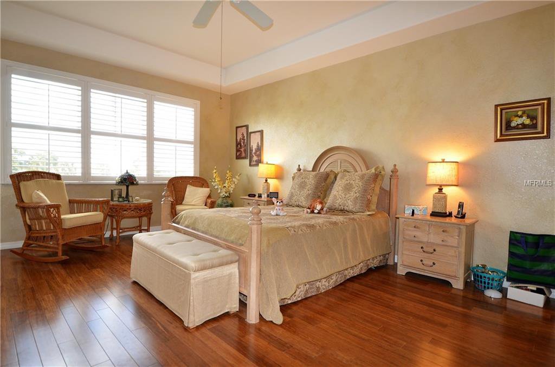
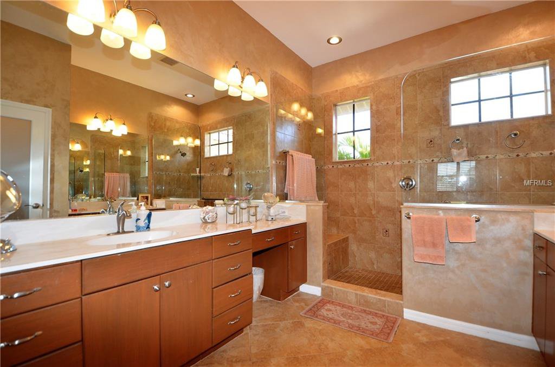

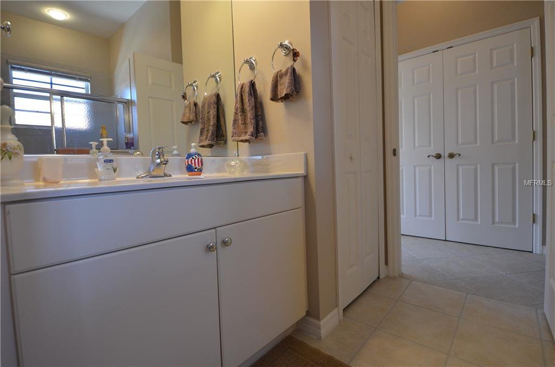
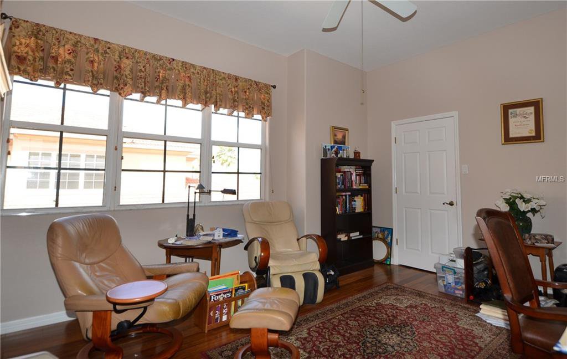

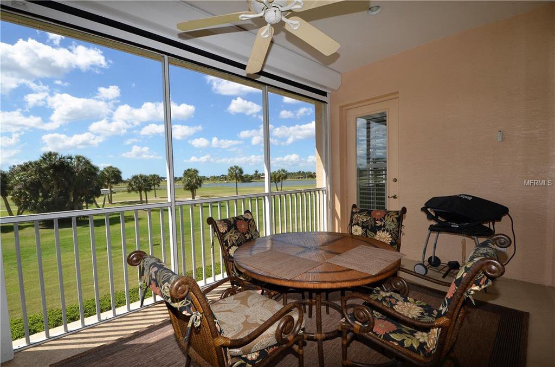
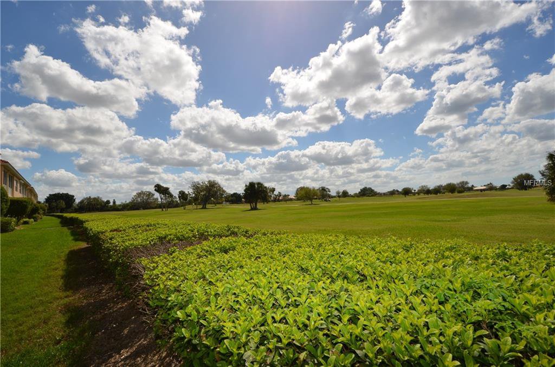
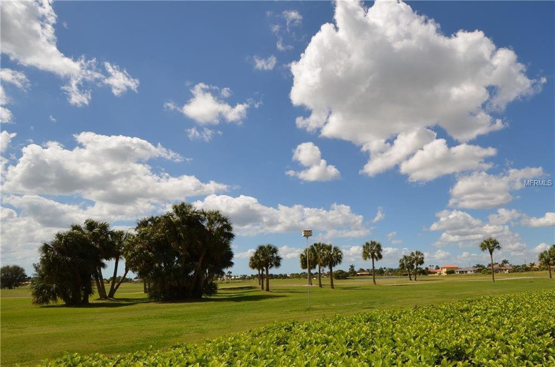
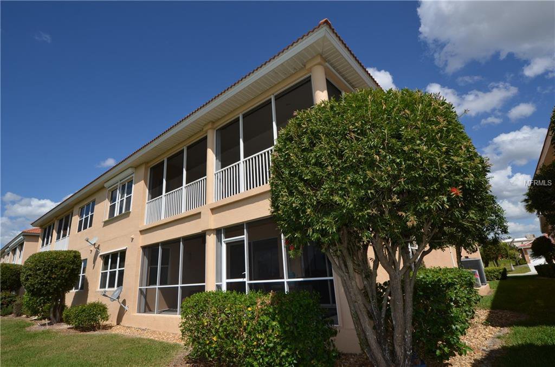
/t.realgeeks.media/thumbnail/iffTwL6VZWsbByS2wIJhS3IhCQg=/fit-in/300x0/u.realgeeks.media/livebythegulf/web_pages/l2l-banner_800x134.jpg)