242 Strasburg Drive, Port Charlotte, FL 33954
- $194,500
- 3
- BD
- 2
- BA
- 1,757
- SqFt
- Sold Price
- $194,500
- List Price
- $197,000
- Status
- Sold
- Closing Date
- Jan 26, 2018
- MLS#
- C7246641
- Property Style
- Single Family
- Year Built
- 1986
- Bedrooms
- 3
- Bathrooms
- 2
- Living Area
- 1,757
- Lot Size
- 11,500
- Acres
- 0.26
- Total Acreage
- 1/4 Acre to 21779 Sq. Ft.
- Legal Subdivision Name
- Port Charlotte Sec 050
- Community Name
- Port Charlotte
- MLS Area Major
- Port Charlotte
Property Description
Your new home is waiting for you on the Elkcam Waterway where the canal opens up to a lake like feel! Enter this home and feel the open concept. As you enter into the Great Room with cathedral ceiling you can see thru the dining room out to the pool and the waterway. The dining room has a sliding door out to the pool. This home is designed for entertaining. The split floor plan allows the master suite complete privacy. Open the master bedroom slider to enjoy direct access to the pool from the master suite. Featuring walk in shower, dbl sink vanity and a HUGE walk in closet. From the dining room, access the bright flow thru kitchen with breakfast bar. The kitchen sink window is even a pass thru to the lanai. On the other side of the kitchen is the large family room with cathedral ceiling and another slider out to the pool area. The other two bedrooms are located off the family room along with the laundry room, garage access and a large full bath with lanai access. Did I mention lots of closets thru out this lovely home? The lanai deck is cool deck and the pool has inlaid turtles on the steps and bottom. The view from the lanai looking out to the Elkcam Waterway is AWESOME! The waterway opens up in this area creating a lake like feel. You even have a dock to fish from! Enjoy the quiet evenings from your lanai - or your morning coffee listening to the birds as they wake up! Additional paved third lane in driveway for extra parking. This large waterway provides privacy where it is not expected. Welcome Home!
Additional Information
- Taxes
- $2788
- Minimum Lease
- No Minimum
- Location
- In County, Paved
- Community Features
- No Deed Restriction
- Property Description
- One Story
- Zoning
- RSF3.5
- Interior Layout
- Cathedral Ceiling(s), Ceiling Fans(s), Living Room/Dining Room Combo, Open Floorplan, Split Bedroom, Vaulted Ceiling(s)
- Interior Features
- Cathedral Ceiling(s), Ceiling Fans(s), Living Room/Dining Room Combo, Open Floorplan, Split Bedroom, Vaulted Ceiling(s)
- Floor
- Carpet, Ceramic Tile
- Appliances
- Dishwasher, Microwave Hood, Range, Refrigerator
- Heating
- Central
- Air Conditioning
- Central Air
- Exterior Construction
- Block, Stucco
- Roof
- Shingle
- Foundation
- Slab
- Pool
- Private
- Pool Type
- Gunite, In Ground, Screen Enclosure
- Garage Carport
- 2 Car Garage
- Garage Spaces
- 2
- Water Name
- Elkcam Waterway
- Water Extras
- Dock - Wood
- Water View
- Canal
- Water Access
- Canal - Freshwater
- Water Frontage
- Canal - Freshwater
- Flood Zone Code
- X
- Parcel ID
- 402202254004
- Legal Description
- PCH 050 3121 0041 PORT CHARLOTTE SEC50 BLK3121 LT41 560/1485 DC778/1383 778/1386 855/533 1588/22 1790/1938 2838/1321 3554/2108
Mortgage Calculator
Listing courtesy of COLDWELL BANKER SUNSTAR REALTY. Selling Office: KELLER WILLIAMS ISLAND LIFE REAL ESTATE.
StellarMLS is the source of this information via Internet Data Exchange Program. All listing information is deemed reliable but not guaranteed and should be independently verified through personal inspection by appropriate professionals. Listings displayed on this website may be subject to prior sale or removal from sale. Availability of any listing should always be independently verified. Listing information is provided for consumer personal, non-commercial use, solely to identify potential properties for potential purchase. All other use is strictly prohibited and may violate relevant federal and state law. Data last updated on
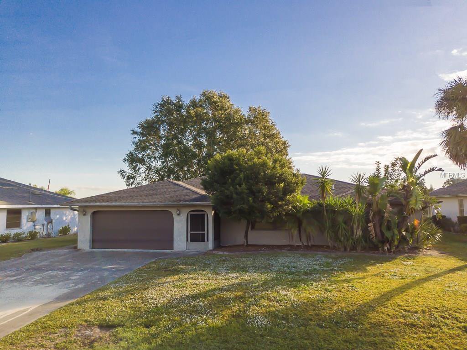
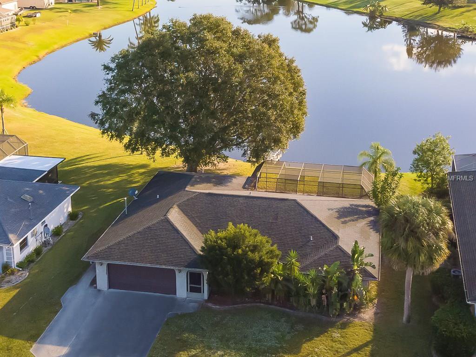

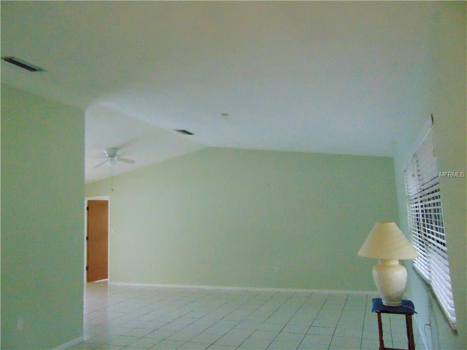
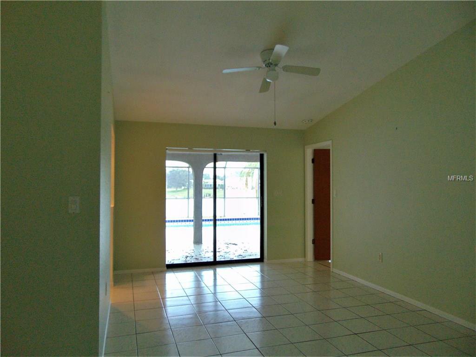
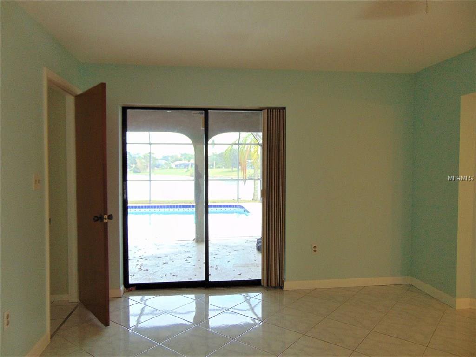
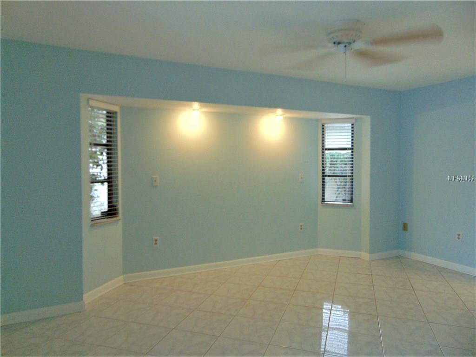
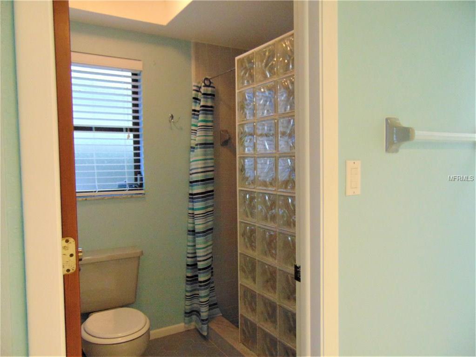
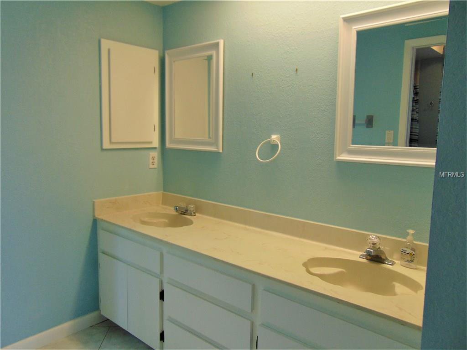
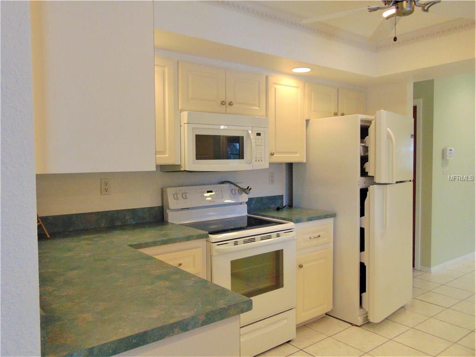
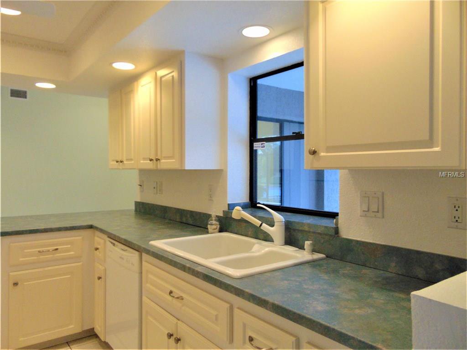
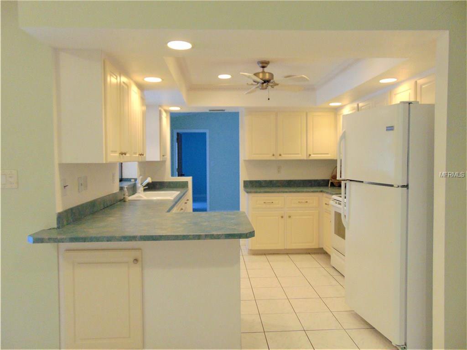
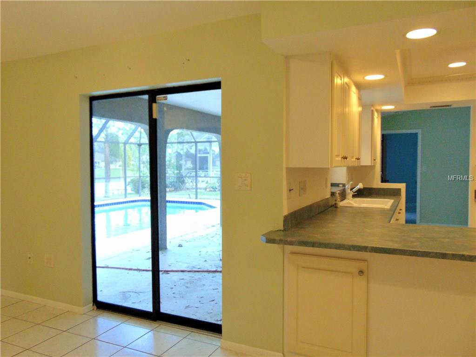
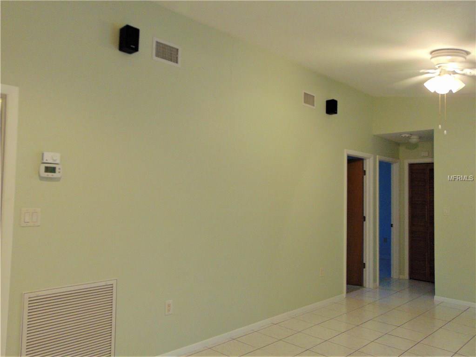
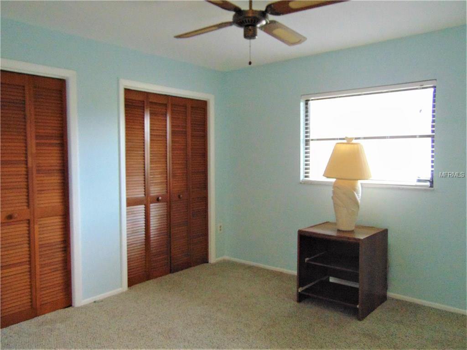
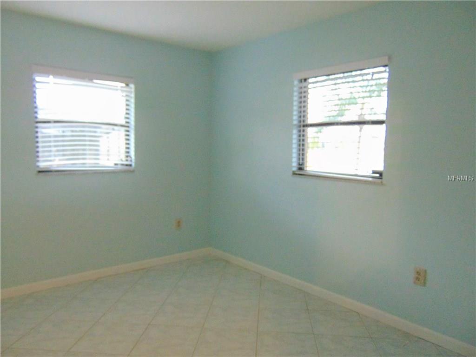
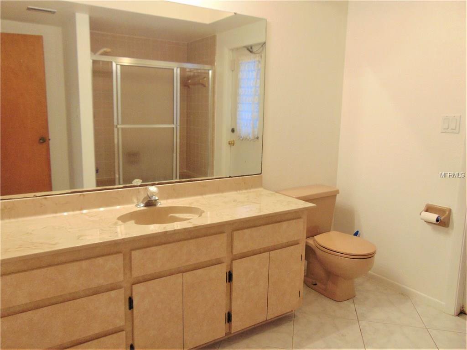

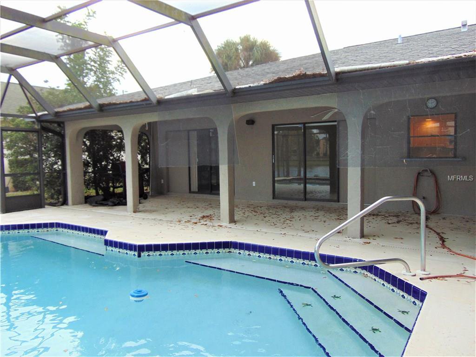
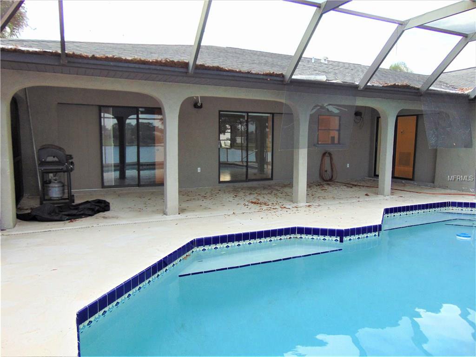
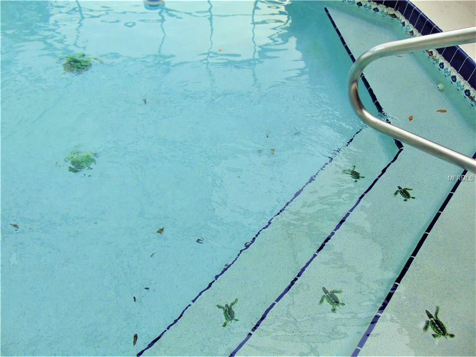
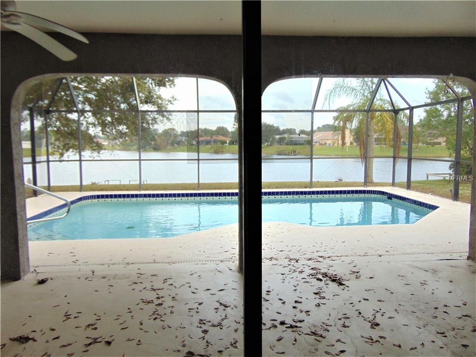
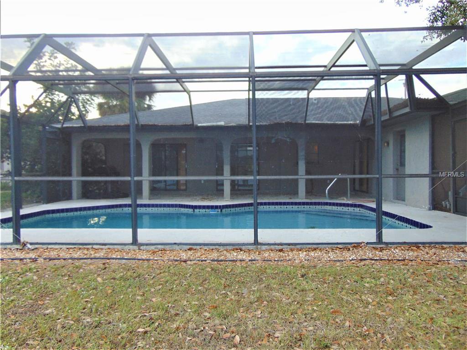
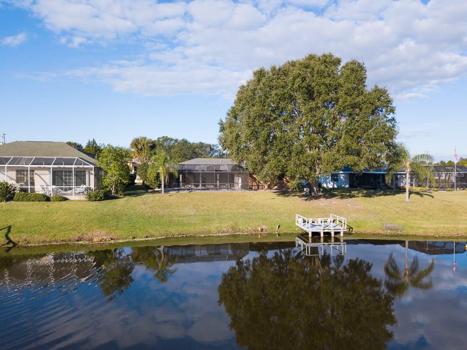
/t.realgeeks.media/thumbnail/iffTwL6VZWsbByS2wIJhS3IhCQg=/fit-in/300x0/u.realgeeks.media/livebythegulf/web_pages/l2l-banner_800x134.jpg)