1478 Kittiwake Drive, Punta Gorda, FL 33950
- $775,000
- 4
- BD
- 3
- BA
- 2,839
- SqFt
- Sold Price
- $775,000
- List Price
- $856,700
- Status
- Sold
- Closing Date
- Aug 13, 2018
- MLS#
- C7246589
- Property Style
- Single Family
- Architectural Style
- Custom
- Year Built
- 1991
- Bedrooms
- 4
- Bathrooms
- 3
- Living Area
- 2,839
- Lot Size
- 12,579
- Acres
- 0.29
- Total Acreage
- 1/4 Acre to 21779 Sq. Ft.
- Legal Subdivision Name
- Punta Gorda Isles Sec 14
- Community Name
- Punta Gorda Isles
- MLS Area Major
- Punta Gorda
Property Description
Don’t Let The Age Fool You! This home has been remodeled from top to bottom with the look, feel and functionality of new construction And one of the best views of all in Punta Gorda Isles. Arrive home by land or by sea to this lovely four bedroom residence situated on three deep water canals with 168 ft. of seawall for your keeled sailboat or motor yacht. Savor sweeping waterfront views from almost any room in the home. Entertain with grace and style within the open, inviting and richly appointed interiors, McKenzie Childs inspired kitchen with a center island,stainless steel appliances, designer lighting and granite counters. Enjoy your resort- style pool terrace where you can choose between swimming laps, relaxing on a float with a good book, dining al fresco or simply sitting with your morning paper enjoying the day’s nautical activities. Updates include new flooring, plumbing, Pella hurricane windows, dual a/c systems, bathrooms and a large 2 car garage with separate workshop/storage area. Punta Gorda offers uncongested living with a host of recreational amenities, restaurants, art galleries, marinas and endless waterways.
Additional Information
- Taxes
- $11499
- Minimum Lease
- No Minimum
- HOA Fee
- $100
- HOA Payment Schedule
- Annually
- Location
- Flood Insurance Required, FloodZone, City Limits, Oversized Lot, Street Dead-End, Tip Lot
- Community Features
- Golf, Boat Ramp, Special Community Restrictions, No Deed Restriction, Golf Community
- Property Description
- One Story
- Zoning
- GS-3.5
- Interior Layout
- Cathedral Ceiling(s), Ceiling Fans(s), Crown Molding, Eat-in Kitchen, Kitchen/Family Room Combo, Master Downstairs, Open Floorplan, Solid Wood Cabinets, Split Bedroom, Stone Counters, Tray Ceiling(s), Vaulted Ceiling(s), Walk-In Closet(s), Window Treatments
- Interior Features
- Cathedral Ceiling(s), Ceiling Fans(s), Crown Molding, Eat-in Kitchen, Kitchen/Family Room Combo, Master Downstairs, Open Floorplan, Solid Wood Cabinets, Split Bedroom, Stone Counters, Tray Ceiling(s), Vaulted Ceiling(s), Walk-In Closet(s), Window Treatments
- Floor
- Ceramic Tile
- Appliances
- Built-In Oven, Convection Oven, Cooktop, Dishwasher, Disposal, Dryer, Electric Water Heater, Microwave, Range Hood, Refrigerator, Washer, Water Filter Owned, Water Softener Owned
- Utilities
- BB/HS Internet Available, Cable Available, Electricity Connected, Public, Street Lights
- Heating
- Central, Zoned
- Air Conditioning
- Central Air, Zoned
- Exterior Construction
- Block, Stucco
- Exterior Features
- Irrigation System, Outdoor Grill, Outdoor Kitchen, Rain Gutters, Sliding Doors
- Roof
- Tile
- Foundation
- Stem Wall
- Pool
- Private
- Pool Type
- Auto Cleaner, Gunite, Heated, In Ground, Outside Bath Access, Salt Water, Screen Enclosure
- Garage Carport
- 2 Car Garage
- Garage Spaces
- 2
- Garage Features
- Garage Door Opener
- Elementary School
- Sallie Jones Elementary
- Middle School
- Punta Gorda Middle
- High School
- Charlotte High
- Water Extras
- Bridges - No Fixed Bridges, Dock - Concrete, Dock - Open, No Wake Zone, Sailboat Water, Seawall - Concrete
- Water View
- Canal
- Water Access
- Bay/Harbor, Canal - Saltwater, Gulf/Ocean, Gulf/Ocean to Bay, Intracoastal Waterway, River
- Water Frontage
- Canal - Saltwater
- Pets
- Allowed
- Flood Zone Code
- AE
- Parcel ID
- 412224329001
- Legal Description
- PGI 014 0211 0014 PUNTA GORDA ISLES SEC14 BLK211 LT14 334/612 827/422 987/1803 1034/2183 DC3876/1389-AEP PR14-1249-AEP 3889/1993 AFF3907/1064 3911/1691
Mortgage Calculator
Listing courtesy of MICHAEL SAUNDERS & COMPANY. Selling Office: MICHAEL SAUNDERS & COMPANY.
StellarMLS is the source of this information via Internet Data Exchange Program. All listing information is deemed reliable but not guaranteed and should be independently verified through personal inspection by appropriate professionals. Listings displayed on this website may be subject to prior sale or removal from sale. Availability of any listing should always be independently verified. Listing information is provided for consumer personal, non-commercial use, solely to identify potential properties for potential purchase. All other use is strictly prohibited and may violate relevant federal and state law. Data last updated on
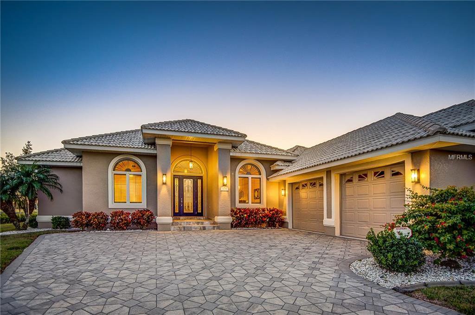
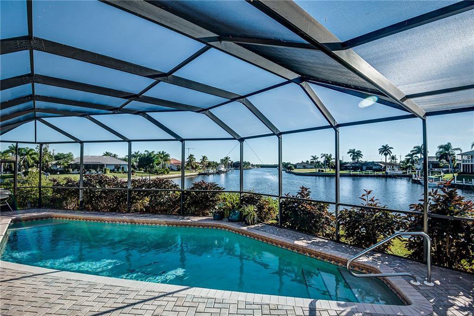
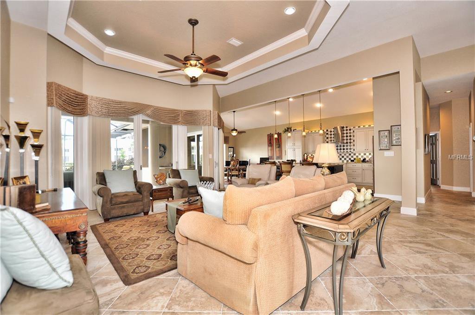
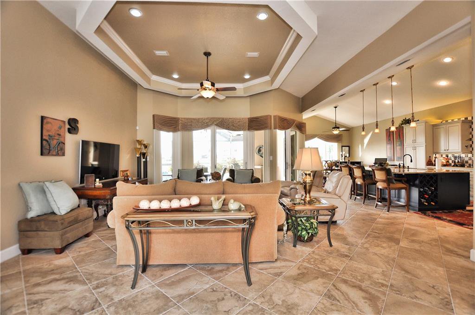
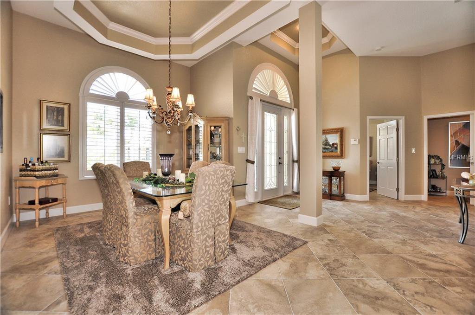
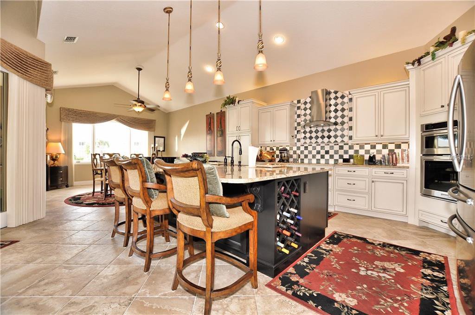
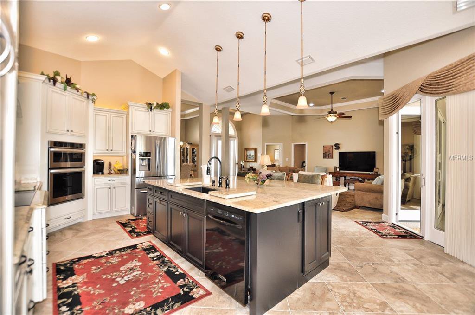
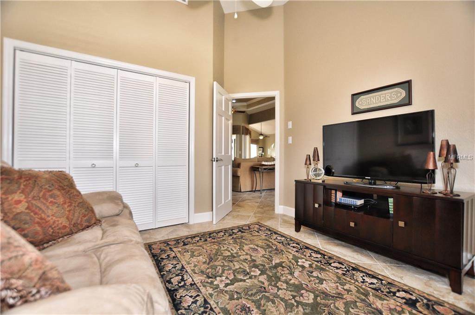
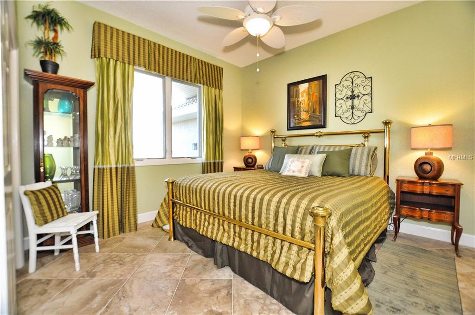
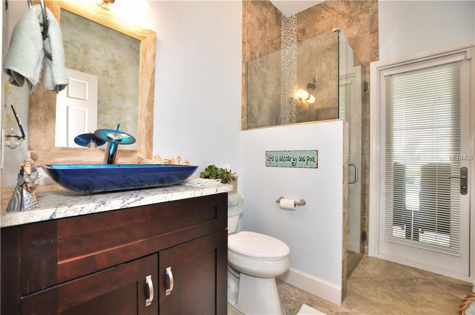
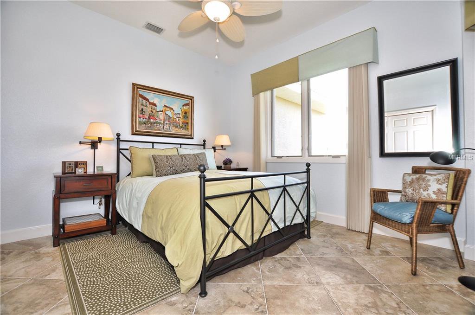
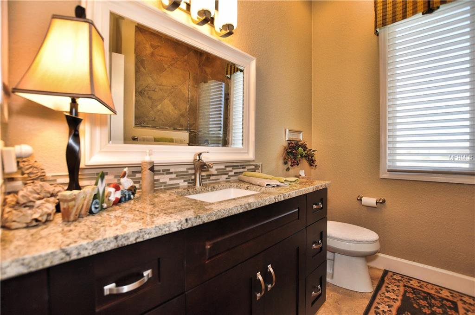
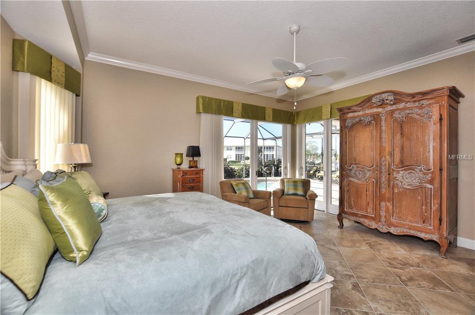
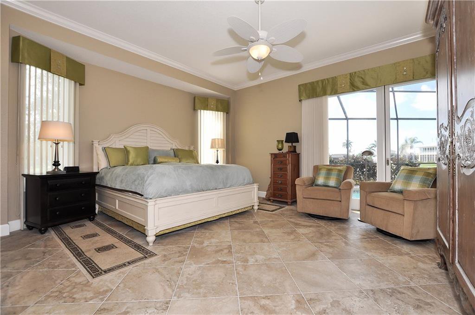
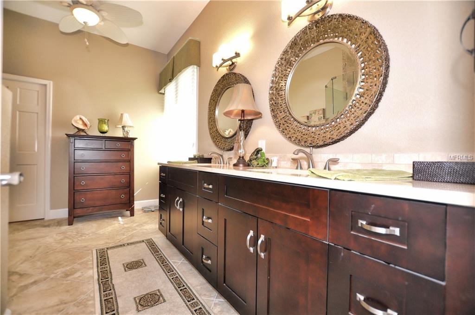
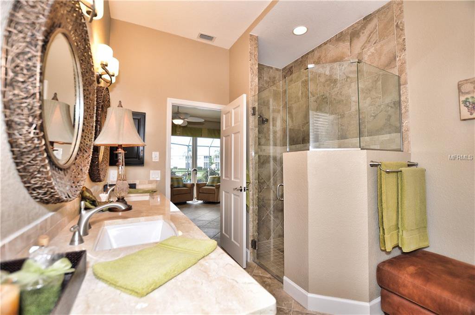
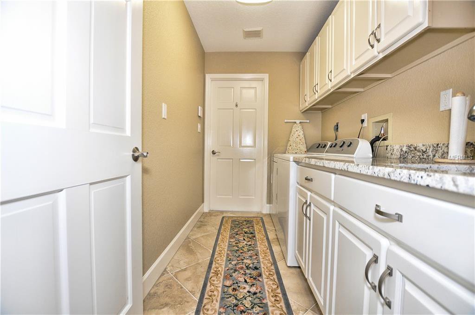
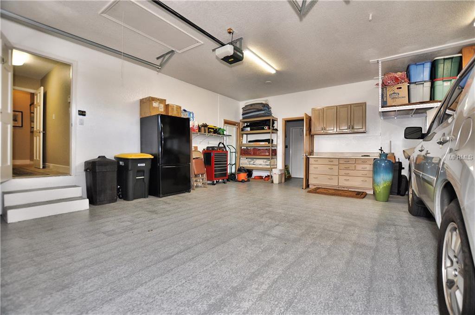
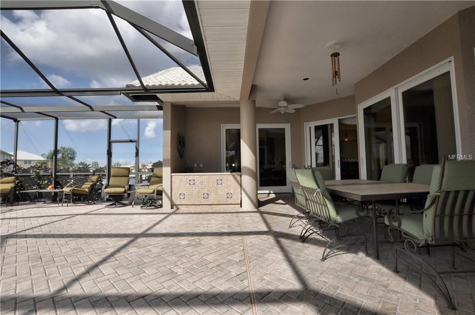
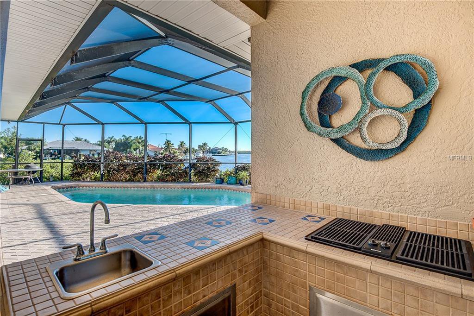
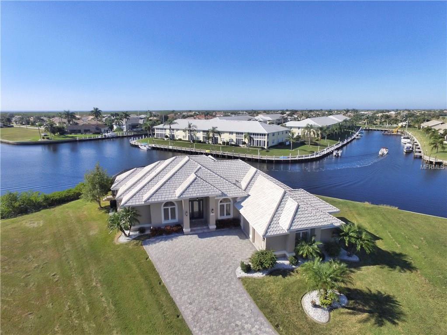
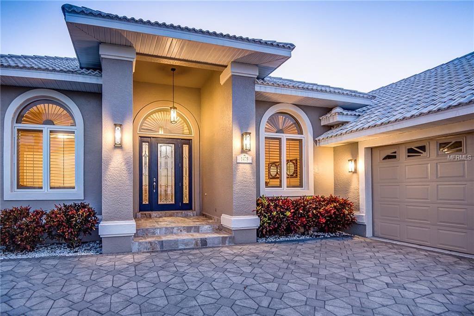
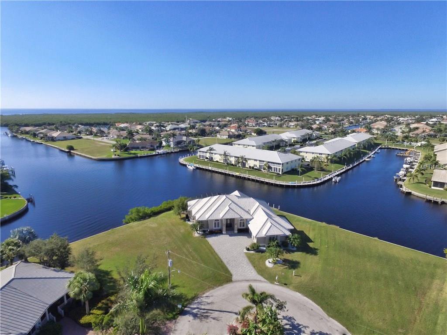

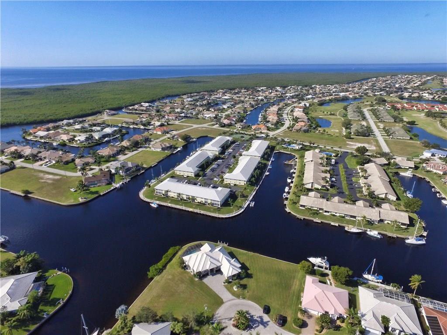
/t.realgeeks.media/thumbnail/iffTwL6VZWsbByS2wIJhS3IhCQg=/fit-in/300x0/u.realgeeks.media/livebythegulf/web_pages/l2l-banner_800x134.jpg)