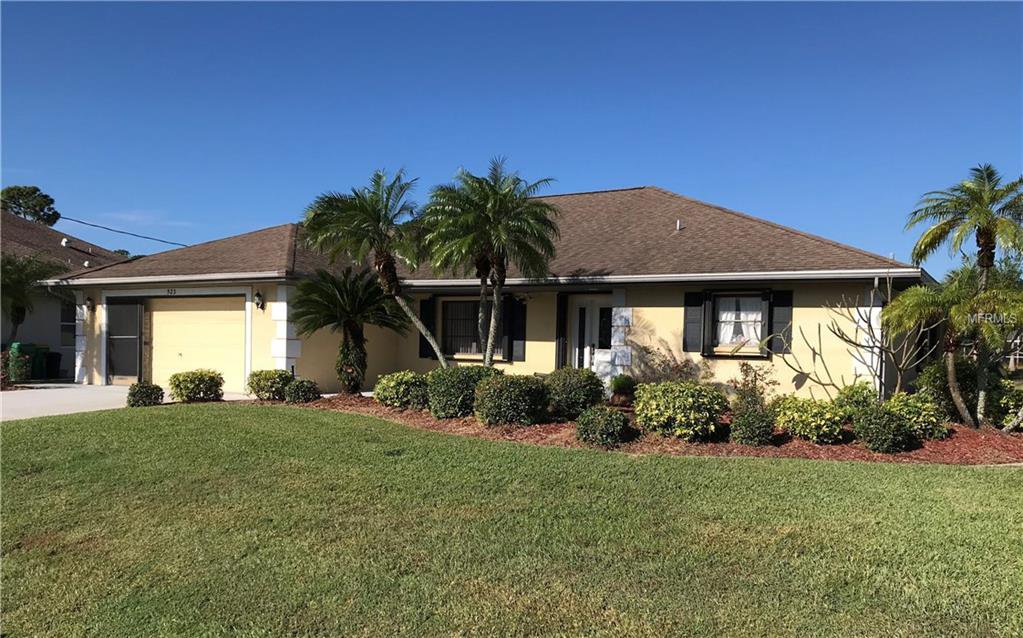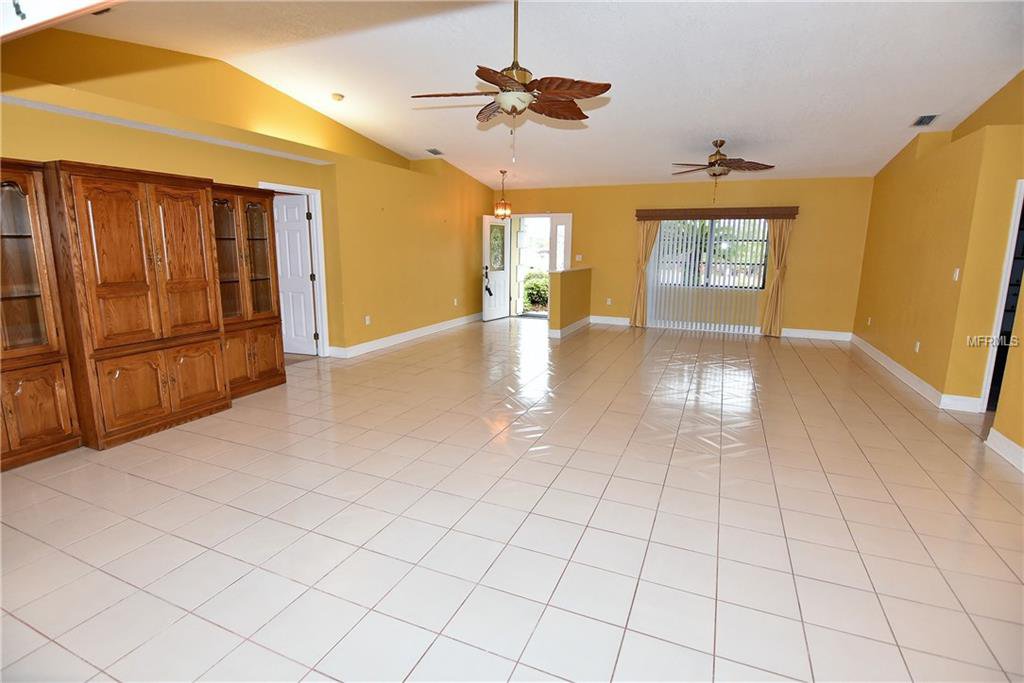523 Hallcrest Terrace, Port Charlotte, FL 33954
- $225,000
- 3
- BD
- 2
- BA
- 2,341
- SqFt
- Sold Price
- $225,000
- List Price
- $230,000
- Status
- Sold
- Closing Date
- Jul 20, 2018
- MLS#
- C7246496
- Property Style
- Single Family
- Year Built
- 1989
- Bedrooms
- 3
- Bathrooms
- 2
- Living Area
- 2,341
- Lot Size
- 10,000
- Acres
- 0.23
- Total Acreage
- Up to 10, 889 Sq. Ft.
- Legal Subdivision Name
- Port Charlotte Sec 015
- Community Name
- Port Charlotte
- MLS Area Major
- Port Charlotte
Property Description
Click the TOUR 1 icon above for 3-D VIDEO TOUR! Very nice curb appeal in the front & a large back yard w/the canal & dock. Inside is a real great room (21X29) that is floored w/decorator tile & expanded by a cathedral ceiling & 12’ sliding glass door. The kitchen & breakfast nook are made more spacious by their cathedral ceiling & are partially open to the great room, making the entire space a true family life area. Super master bedroom (14X23) that accommodates all the MBR furniture you want w/room left for a sitting area w/its sliding glass door. Pass the his/hers walk-in closets to the large master bath (14X10) that offers comfort & convenience w/2 vanities, a shower, water closet, garden tub, & his/hers linen closets. The guest bath’s 62” vanity can easily convert to a double sink top. Good storage inside this property w/3 linen closets, 1 hall storage clo., 1 pantry clo., a large laundry room that is chock full of cabs, 8’ clo. in bedroom 2, & a 24X25 garage. The 21X10 covered, tiled lanai is protected by accordion storm shutters & is open to the 35X8 Florida room – a valuable set-up for Florida living. The rest of the windows & doors are protected by accordion shutters – so convenient for part time residents or when you go on vacation. Extras abound: alarm sys., irrigation sys. that is supplied with canal water, 18 SEER A/C system, screened gar. door, & more. This property comes with a ONE YEAR HOMEOWNERS WARRANTY, and much more info attached – ask your agent.
Additional Information
- Taxes
- $2386
- Minimum Lease
- No Minimum
- Location
- In County
- Community Features
- No Deed Restriction
- Property Description
- One Story
- Zoning
- RSF3.5
- Interior Layout
- Cathedral Ceiling(s), Split Bedroom, Vaulted Ceiling(s), Walk-In Closet(s)
- Interior Features
- Cathedral Ceiling(s), Split Bedroom, Vaulted Ceiling(s), Walk-In Closet(s)
- Floor
- Carpet, Ceramic Tile
- Appliances
- Dishwasher, Range, Range Hood, Refrigerator
- Utilities
- Cable Connected, Electricity Connected, Public
- Heating
- Central, Electric
- Air Conditioning
- Central Air
- Exterior Construction
- Block, Stucco
- Exterior Features
- Hurricane Shutters, Irrigation System, Rain Gutters, Sliding Doors
- Roof
- Shingle
- Foundation
- Slab
- Pool
- No Pool
- Garage Carport
- 2 Car Garage
- Garage Spaces
- 2
- Garage Features
- Garage Door Opener, Workshop in Garage
- Elementary School
- Kingsway
- Middle School
- Port Charlotte Middle
- High School
- Port Charlotte High
- Water Name
- Niagara Waterway
- Water Extras
- Dock - Wood
- Water View
- Canal
- Water Access
- Canal - Freshwater
- Water Frontage
- Canal - Freshwater
- Pets
- Allowed
- Flood Zone Code
- X
- Parcel ID
- 402201461009
- Legal Description
- PCH 015 1533 0004 PORT CHARLOTTE SEC15 BLK1533 LT 4 547/1794 1000/2073 1076/1934 1502/2104 3358/984
Mortgage Calculator
Listing courtesy of RE/MAX Palm Realty. Selling Office: RE/MAX HARBOR REALTY.
StellarMLS is the source of this information via Internet Data Exchange Program. All listing information is deemed reliable but not guaranteed and should be independently verified through personal inspection by appropriate professionals. Listings displayed on this website may be subject to prior sale or removal from sale. Availability of any listing should always be independently verified. Listing information is provided for consumer personal, non-commercial use, solely to identify potential properties for potential purchase. All other use is strictly prohibited and may violate relevant federal and state law. Data last updated on

























/t.realgeeks.media/thumbnail/iffTwL6VZWsbByS2wIJhS3IhCQg=/fit-in/300x0/u.realgeeks.media/livebythegulf/web_pages/l2l-banner_800x134.jpg)