1007 San Mateo Drive, Punta Gorda, FL 33950
- $598,500
- 3
- BD
- 2.5
- BA
- 2,725
- SqFt
- Sold Price
- $598,500
- List Price
- $626,500
- Status
- Sold
- Closing Date
- Jun 18, 2018
- MLS#
- C7246274
- Property Style
- Single Family
- Architectural Style
- Florida
- Year Built
- 1991
- Bedrooms
- 3
- Bathrooms
- 2.5
- Baths Half
- 1
- Living Area
- 2,725
- Lot Size
- 12,225
- Acres
- 0.28
- Total Acreage
- 1/4 Acre to 21779 Sq. Ft.
- Legal Subdivision Name
- Punta Gorda Isles Sec 12
- Community Name
- Punta Gorda Isles
- MLS Area Major
- Punta Gorda
Property Description
PGI TIP LOT - 176" of Seawall - DIRECT SAILBOAT ACCESS VIA PONCE INLET TO CHARLOTTE HARBOR in MERE MINUTES WITH 2 DOCKS & 10,000 LB BOAT LIFT! 3 BD/2.5 BA + DEN POOL HOME. NEWLY PAINTED EXTERIOR! Open floor plan with 2,725 sq. ft. of living area. Cathedral ceilings, transom windows and tile throughout main living area. Formal living room with pocket slider access to lanai and pool, formal dining room and spacious kitchen with raised panel wood cabinetry, granite, large center island, walk-in pantry, built-in desk and breakfast bar. Breakfast nook and spacious family room off kitchen. Master bedroom features sitting area, private access to lanai, patio leading to dock, 2 large walk-in closets and private master bath with dual vanities, jetted garden tub and walk-in shower. Covered lanai with summer kitchen for entertaining and convenient half pool bath. Screened solar heated pool with brick paver decking and amazing water views. Every room has a water view! Deed restricted community close to I-75, airport, restaurants, Yacht Club, Fishermen’s Village, and the historic district of Punta Gorda. PRICED FOR QUICK SALE! CALL TODAY!
Additional Information
- Taxes
- $7774
- Minimum Lease
- No Minimum
- Location
- FloodZone, Oversized Lot, Paved, Tip Lot
- Community Features
- Deed Restrictions
- Property Description
- One Story
- Zoning
- GS-3.5
- Interior Layout
- Built in Features, Cathedral Ceiling(s), Ceiling Fans(s), Eat-in Kitchen, High Ceilings, Kitchen/Family Room Combo, Master Downstairs, Open Floorplan, Solid Surface Counters, Solid Wood Cabinets, Split Bedroom, Tray Ceiling(s), Vaulted Ceiling(s), Walk-In Closet(s), Window Treatments
- Interior Features
- Built in Features, Cathedral Ceiling(s), Ceiling Fans(s), Eat-in Kitchen, High Ceilings, Kitchen/Family Room Combo, Master Downstairs, Open Floorplan, Solid Surface Counters, Solid Wood Cabinets, Split Bedroom, Tray Ceiling(s), Vaulted Ceiling(s), Walk-In Closet(s), Window Treatments
- Floor
- Carpet, Ceramic Tile
- Appliances
- Dishwasher, Dryer, Microwave, Oven, Refrigerator, Washer
- Heating
- Central
- Air Conditioning
- Central Air
- Exterior Construction
- Block, Stucco
- Exterior Features
- Lighting, Outdoor Kitchen, Outdoor Shower, Rain Gutters, Sliding Doors
- Roof
- Tile
- Foundation
- Slab
- Pool
- Private
- Pool Type
- Gunite, In Ground, Screen Enclosure, Solar Cover
- Garage Carport
- 2 Car Garage
- Garage Spaces
- 2
- Garage Features
- Garage Door Opener
- Elementary School
- Sallie Jones Elementary
- Middle School
- Punta Gorda Middle
- High School
- Charlotte High
- Water Extras
- Bridges - No Fixed Bridges, Dock - Concrete, Dock w/Electric, Dock w/Water Supply, Lift, Sailboat Water, Seawall - Concrete
- Water View
- Canal
- Water Access
- Bay/Harbor, Canal - Saltwater, Gulf/Ocean, River
- Water Frontage
- Canal - Saltwater
- Pets
- Allowed
- Flood Zone Code
- AE
- Parcel ID
- 412214304002
- Legal Description
- PGI 012 0123 0008 PUNTA GORDA ISLES SEC12 BLK123 LT 8 608/1296 1097/459 3787/1286 4101/1865
Mortgage Calculator
Listing courtesy of Five Star Realty of Charlotte. Selling Office: FIVE STAR REALTY OF CHARLOTTE.
StellarMLS is the source of this information via Internet Data Exchange Program. All listing information is deemed reliable but not guaranteed and should be independently verified through personal inspection by appropriate professionals. Listings displayed on this website may be subject to prior sale or removal from sale. Availability of any listing should always be independently verified. Listing information is provided for consumer personal, non-commercial use, solely to identify potential properties for potential purchase. All other use is strictly prohibited and may violate relevant federal and state law. Data last updated on

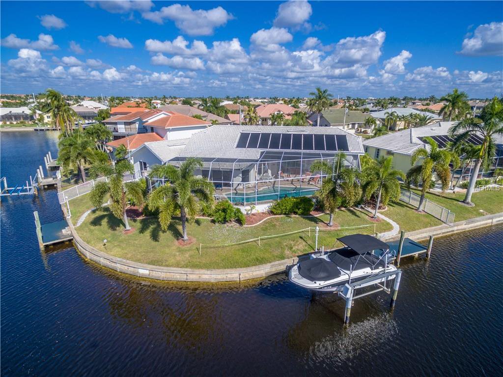
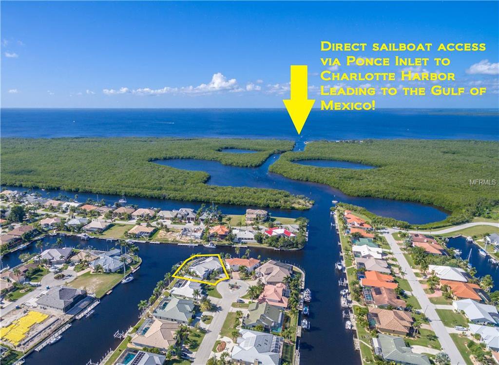
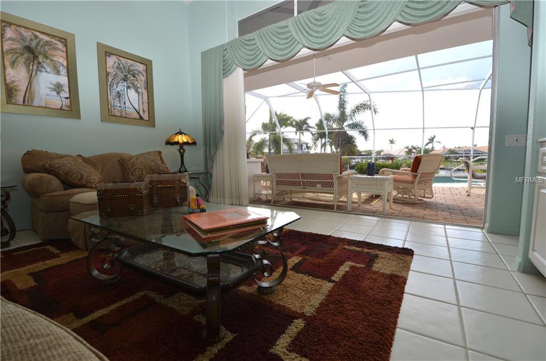
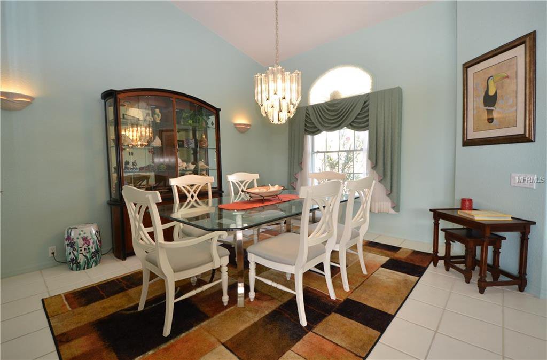
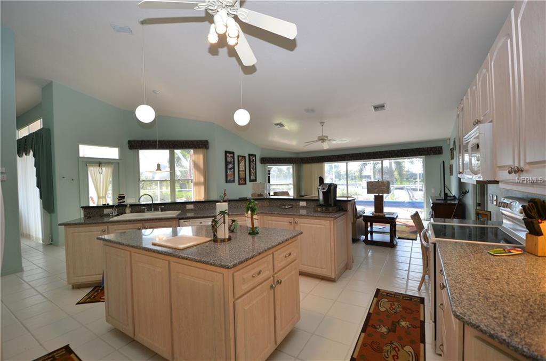
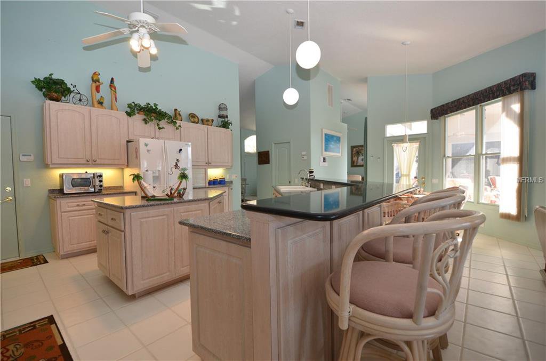
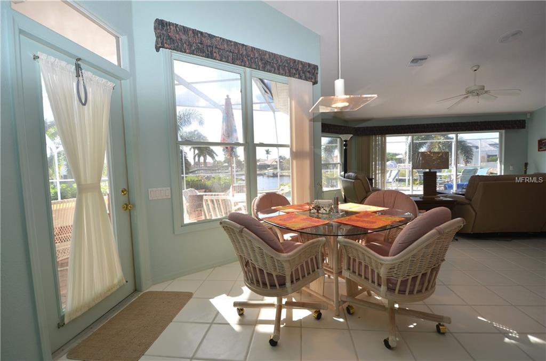
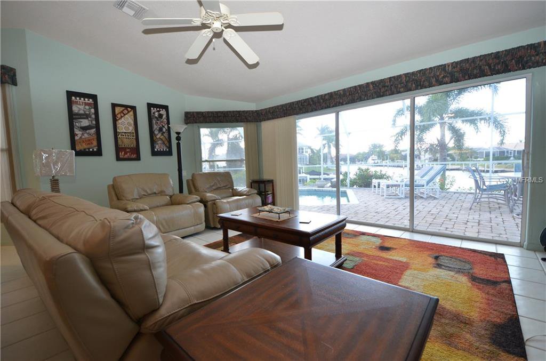



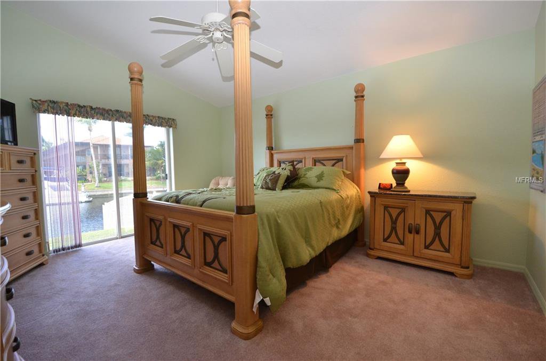
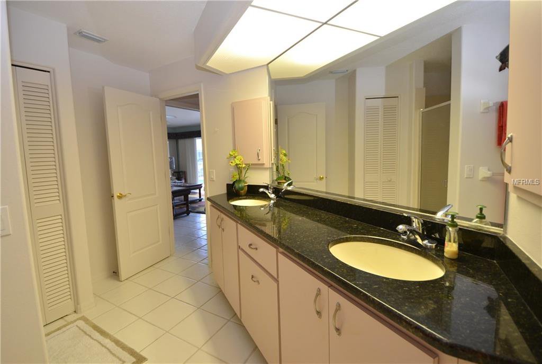
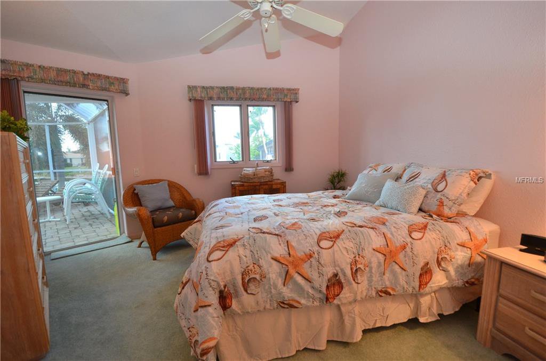
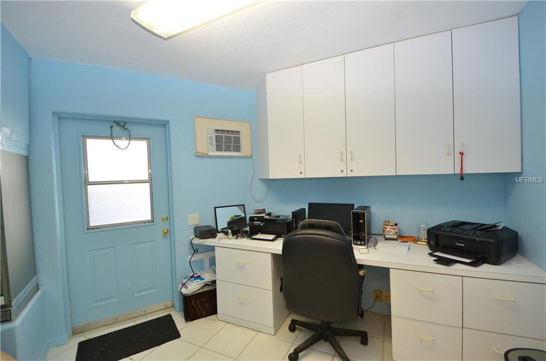
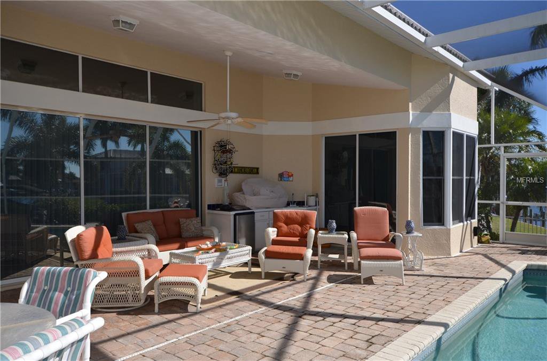
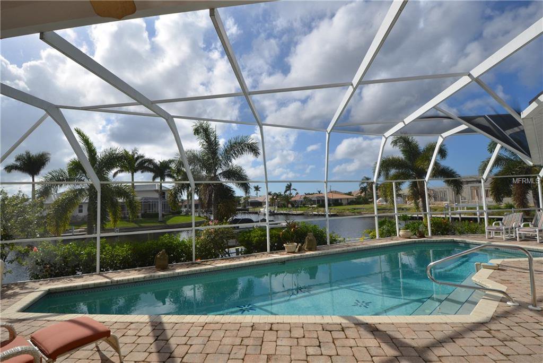
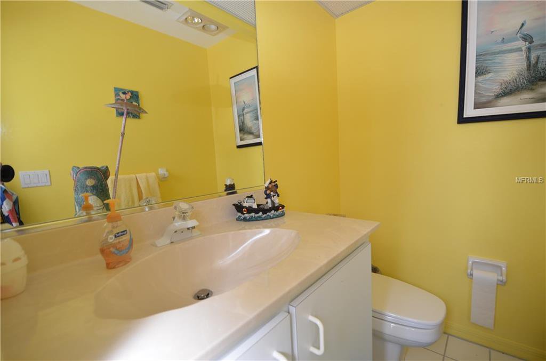

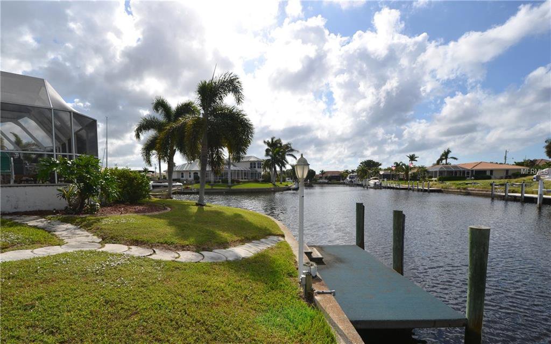
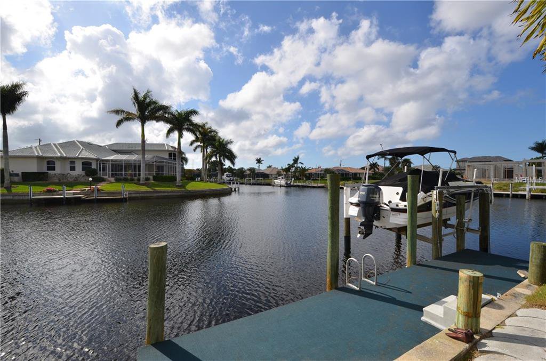
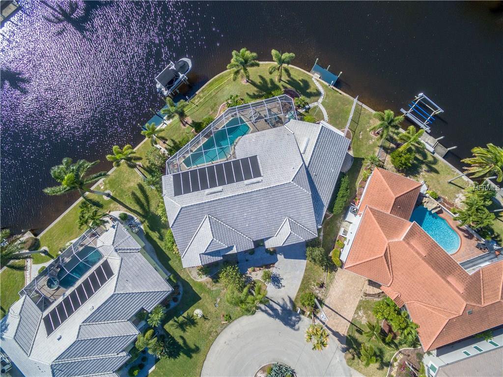

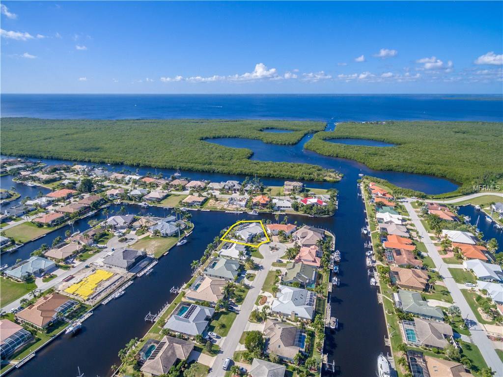
/t.realgeeks.media/thumbnail/iffTwL6VZWsbByS2wIJhS3IhCQg=/fit-in/300x0/u.realgeeks.media/livebythegulf/web_pages/l2l-banner_800x134.jpg)