1150 Winston Street, Port Charlotte, FL 33952
- $204,000
- 3
- BD
- 2
- BA
- 1,677
- SqFt
- Sold Price
- $204,000
- List Price
- $199,000
- Status
- Sold
- Closing Date
- Dec 05, 2017
- MLS#
- C7244427
- Property Style
- Single Family
- Year Built
- 1981
- Bedrooms
- 3
- Bathrooms
- 2
- Living Area
- 1,677
- Lot Size
- 10,000
- Acres
- 0.23
- Total Acreage
- Up to 10, 889 Sq. Ft.
- Legal Subdivision Name
- Port Charlotte Sec 027
- Community Name
- Port Charlotte
- MLS Area Major
- Port Charlotte
Property Description
This pristine home boasts 1677 square feet of living space. The current owners have taken great pride in this home as it has been extremely well cared for! You will feel as though you are walking into a brand new home. From the street view, you will see beautiful foliage including mature trees and lots of color with a lovely front porch where you may enjoy many amazing Florida sunsets from your Western exposure...sipping your beverage of choice, of course. As you enter, the home opens up to a spacious living room/ dining room combination with the kitchen smartly positioned in between the dining and family room areas. The two large guests bedroom are perfect for guests or his and her office space. The expansive Master bedroom has pocket sliders opening up to your private pool and lanai. (In fact, all three sliders open up to the pool area and they are" pocket" sliders, ideal for the winter and a cool breeze running through your home.) The Master bath has been beautifully updated and includes a rather large walk-in closet. As you step out into the pool/lanai area,you will notice the fabulous landscaping creating a very private feel. The pool is noticeably larger then most you will find in SW Florida. The lanai area is perfect for entertaining. BOTTOM LINE, at this price point, the well-maintained condition, the over- sized pool and sense of privacy, this home is a no brainer. Schedule a showing today!!!
Additional Information
- Taxes
- $1106
- Minimum Lease
- No Minimum
- Location
- Near Public Transit, Paved
- Community Features
- No Deed Restriction
- Property Description
- One Story
- Zoning
- RSF3.5
- Interior Layout
- Attic, Ceiling Fans(s), Living Room/Dining Room Combo, Open Floorplan, Solid Surface Counters, Split Bedroom, Window Treatments
- Interior Features
- Attic, Ceiling Fans(s), Living Room/Dining Room Combo, Open Floorplan, Solid Surface Counters, Split Bedroom, Window Treatments
- Floor
- Carpet, Ceramic Tile, Laminate
- Appliances
- Dryer, Electric Water Heater, Exhaust Fan, Freezer, Microwave, Range, Refrigerator, Washer, Water Softener Owned
- Heating
- Central
- Air Conditioning
- Central Air
- Exterior Construction
- Block, Stucco
- Exterior Features
- Sliding Doors, Hurricane Shutters, Irrigation System, Lighting, Rain Gutters
- Roof
- Shingle
- Foundation
- Slab
- Pool
- Private
- Pool Type
- Gunite, In Ground, Screen Enclosure
- Garage Carport
- 2 Car Garage
- Garage Spaces
- 2
- Garage Features
- Garage Door Opener
- Flood Zone Code
- X
- Parcel ID
- 402210251003
- Legal Description
- PCH 027 1455 0003 PORT CHARLOTTE SEC27 BLK1455 LT 3 667/1951 811/1232 958/1963AFF1560/1252 DC1954/2104-ERH 1996/278 2050/590
Mortgage Calculator
Listing courtesy of CENTURY 21 AZTEC & ASSOCIATES. Selling Office: RE/MAX DYNAMIC.
StellarMLS is the source of this information via Internet Data Exchange Program. All listing information is deemed reliable but not guaranteed and should be independently verified through personal inspection by appropriate professionals. Listings displayed on this website may be subject to prior sale or removal from sale. Availability of any listing should always be independently verified. Listing information is provided for consumer personal, non-commercial use, solely to identify potential properties for potential purchase. All other use is strictly prohibited and may violate relevant federal and state law. Data last updated on
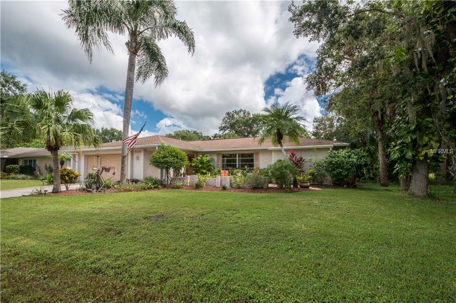
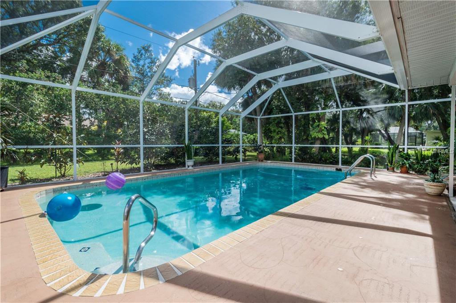
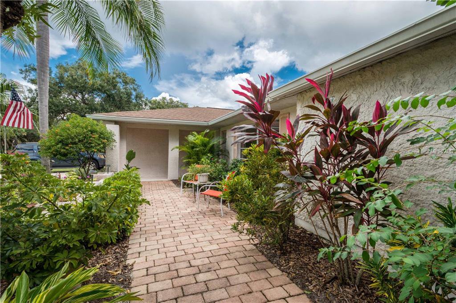
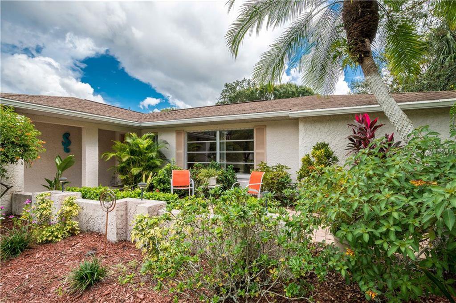
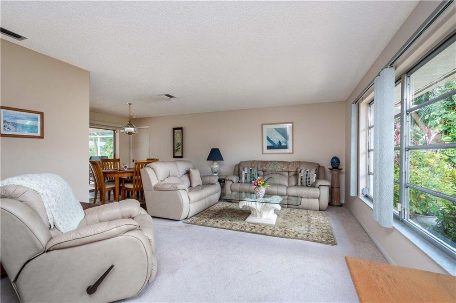
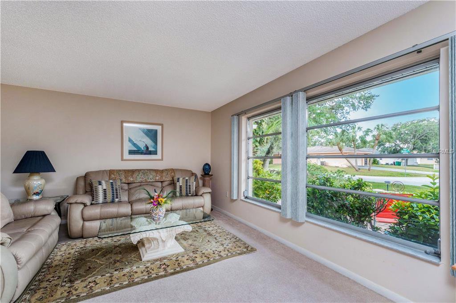
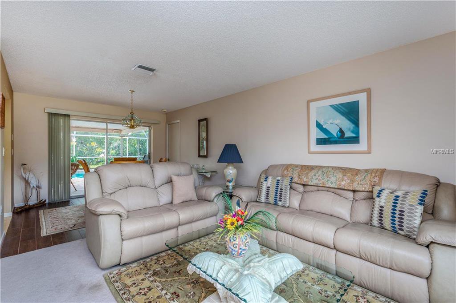
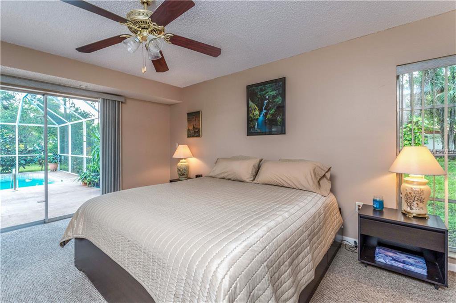
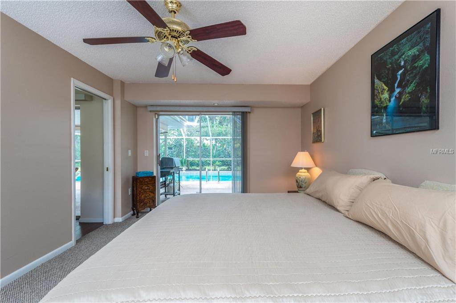
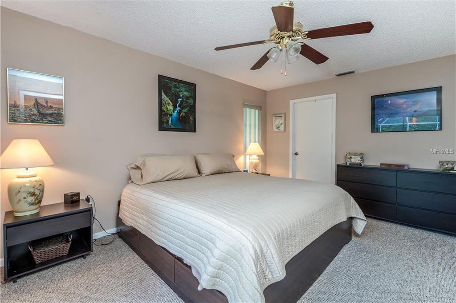
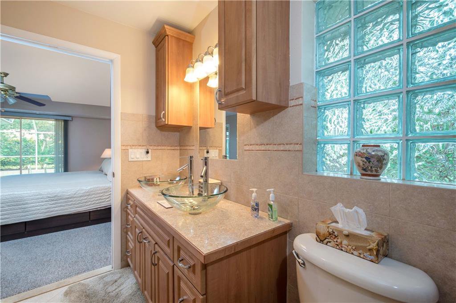
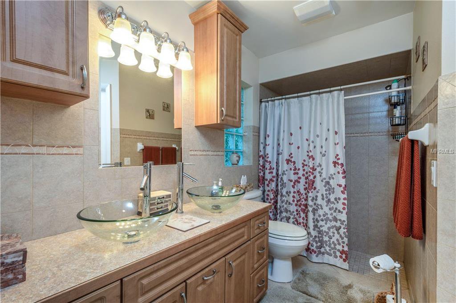
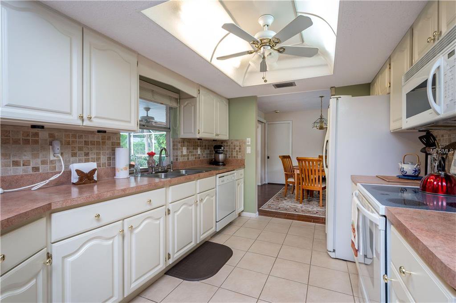
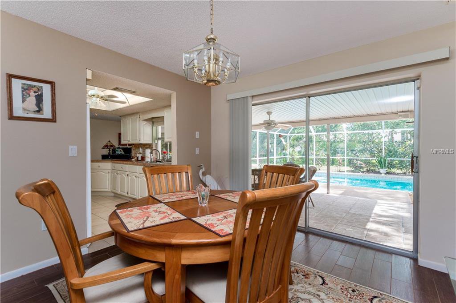
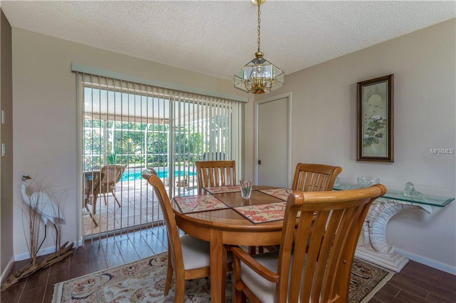
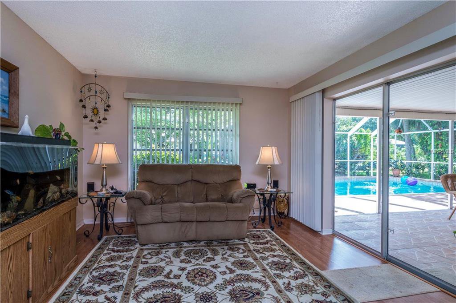
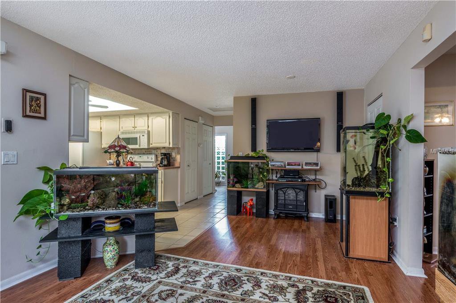
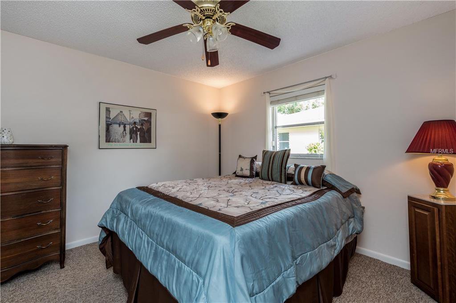
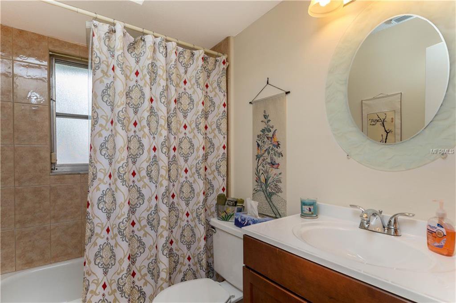
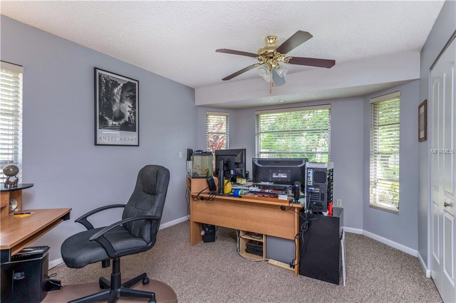
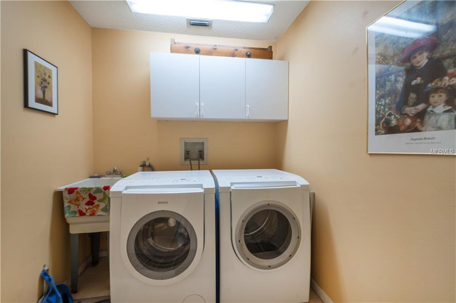
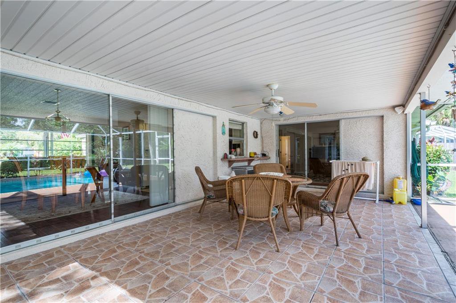
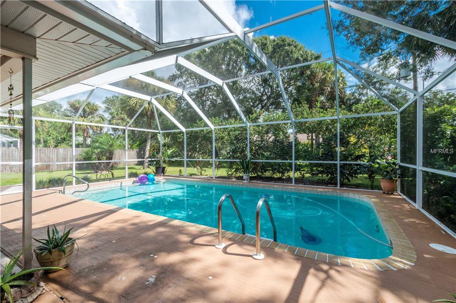
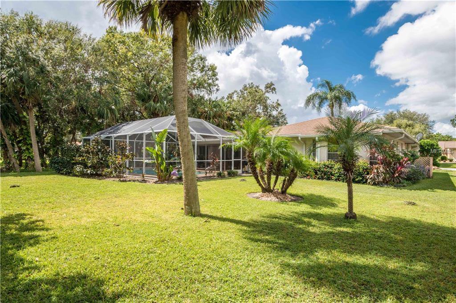
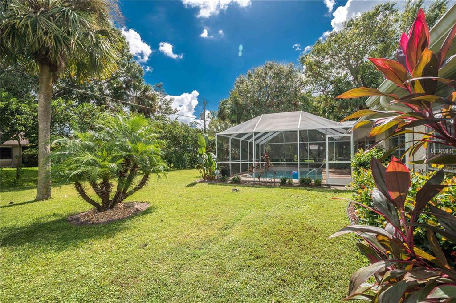
/t.realgeeks.media/thumbnail/iffTwL6VZWsbByS2wIJhS3IhCQg=/fit-in/300x0/u.realgeeks.media/livebythegulf/web_pages/l2l-banner_800x134.jpg)