2300 Aaron Street Unit 109, Port Charlotte, FL 33952
- $62,000
- 2
- BD
- 2
- BA
- 919
- SqFt
- Sold Price
- $62,000
- List Price
- $69,000
- Status
- Sold
- Closing Date
- Feb 02, 2018
- MLS#
- C7244354
- Property Style
- Condo
- Year Built
- 1979
- Bedrooms
- 2
- Bathrooms
- 2
- Living Area
- 919
- Lot Size
- 1,004
- Acres
- 0.02
- Total Acreage
- Non-Applicable
- Building Name
- Regency House
- Legal Subdivision Name
- Regency House
- Community Name
- Regency
- MLS Area Major
- Port Charlotte
Property Description
Renovated condo in the heart of Port Charlotte; close to shopping, restaurants and medical facilities. Charlotte Square is a 55+ community with lots of amenities; tennis courts, two swimming pools, shuffleboard, grills, pool tables, and social rooms for puzzles, cards and conversation. Walk to the Cultural Center where breakfast and lunch are available as well as many fun and interesting clubs and classes. Plays and musical events are frequent. A public library is on the same campus. You won't run out of things to do when you live in Charlotte Square! This condo has been completely renovated. It features a new kitchen and new vanities and toilets, fresh paint and new tile. This is a ground floor unit so you don't need to enter through the lobby. Your covered parking space is almost directly across the parking lot. You have an outside storage unit, too. This building features the open kitchen/great room concept not found in many of the other buildings. Laundry facilities and social room are on the third floor, easily accessible by elevator. This condo is move in ready. Make it yours today!
Additional Information
- Taxes
- $1024
- Minimum Lease
- 3 Months
- Hoa Fee
- $305
- HOA Payment Schedule
- Monthly
- Maintenance Includes
- Pool, Escrow Reserves Fund, Fidelity Bond, Insurance, Maintenance Structure, Maintenance Grounds, Management, Pest Control, Recreational Facilities, Sewer, Trash, Water
- Community Features
- Deed Restrictions, Fitness Center, Pool, Tennis Courts
- Property Description
- One Story
- Zoning
- RMF15
- Interior Layout
- Ceiling Fans(s)
- Interior Features
- Ceiling Fans(s)
- Floor
- Carpet, Ceramic Tile
- Appliances
- Dishwasher, Microwave Hood, Range, Refrigerator
- Utilities
- Public
- Heating
- Central
- Air Conditioning
- Central Air
- Exterior Construction
- Block
- Exterior Features
- Lighting, Outdoor Grill, Storage, Tennis Court(s)
- Roof
- Built-Up
- Foundation
- Slab
- Pool
- Community
- Garage Carport
- 1 Car Carport
- Garage Features
- Assigned, Covered, Guest
- Housing for Older Persons
- Yes
- Pets
- Not allowed
- Floor Number
- 1
- Flood Zone Code
- X
- Parcel ID
- 402215802329
- Legal Description
- REG 000 0000 0109 REGENCY HOUSE UN 109 625/491 778/1940 PR98-1168 1690/407 1690/408 3278/182 3843/705
Mortgage Calculator
Listing courtesy of CENTURY 21 AZTEC & ASSOCIATES. Selling Office: EXIT COMPASS REALTY.
StellarMLS is the source of this information via Internet Data Exchange Program. All listing information is deemed reliable but not guaranteed and should be independently verified through personal inspection by appropriate professionals. Listings displayed on this website may be subject to prior sale or removal from sale. Availability of any listing should always be independently verified. Listing information is provided for consumer personal, non-commercial use, solely to identify potential properties for potential purchase. All other use is strictly prohibited and may violate relevant federal and state law. Data last updated on

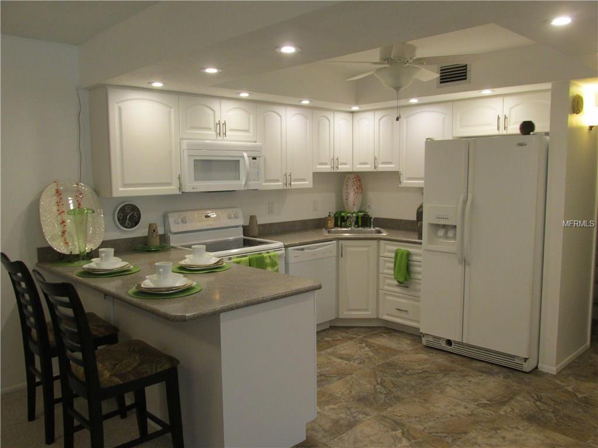

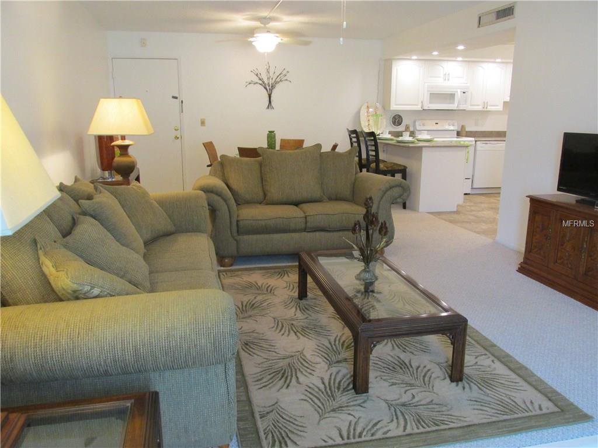
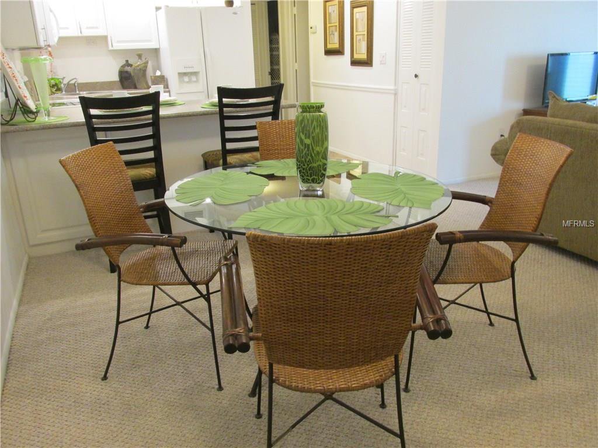
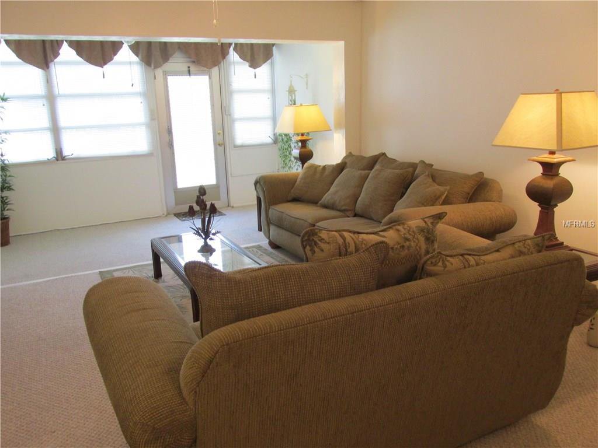



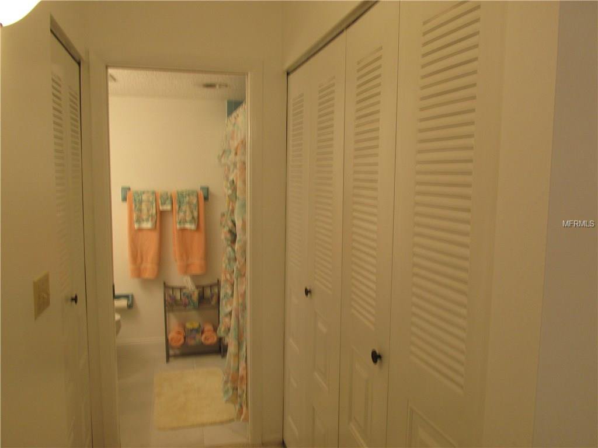
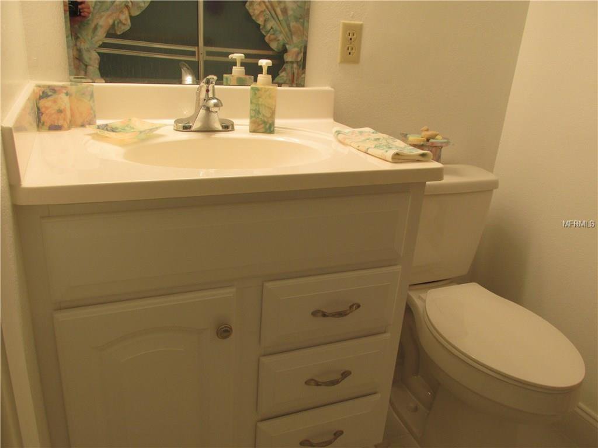
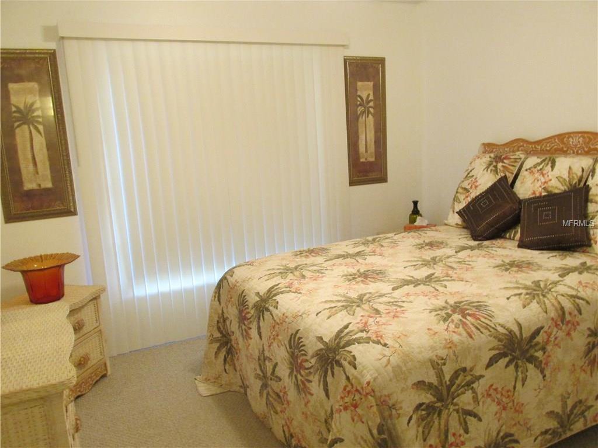
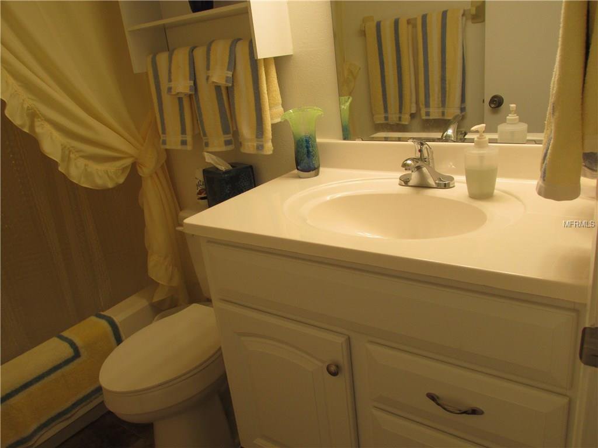

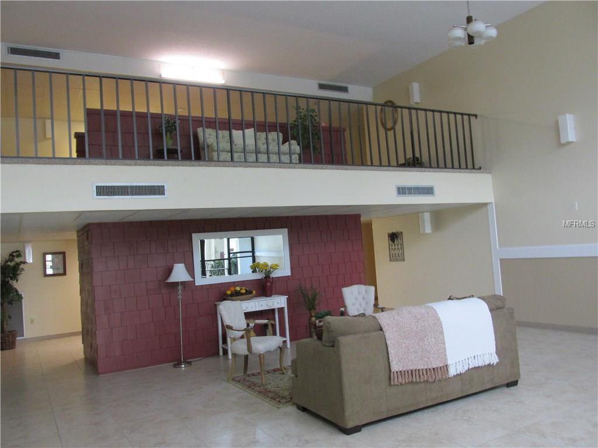

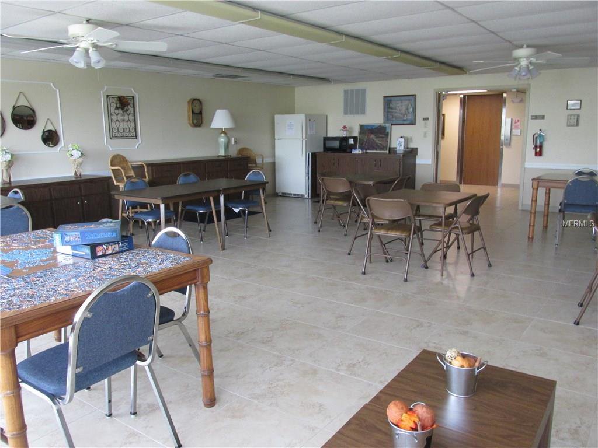
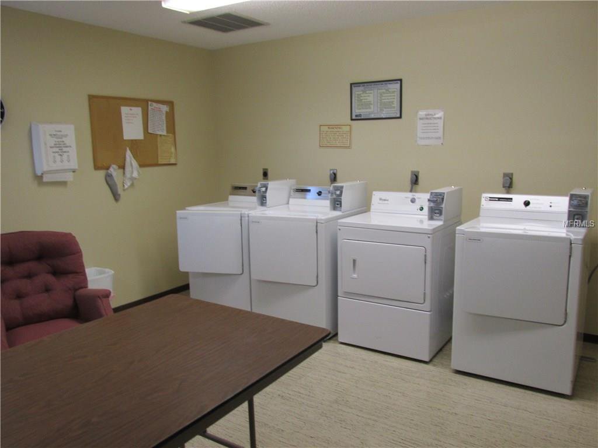
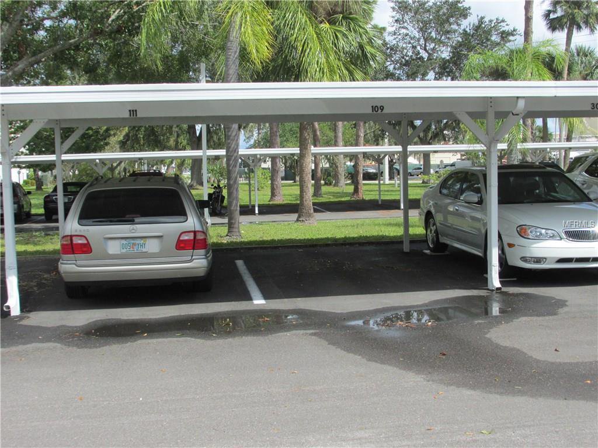
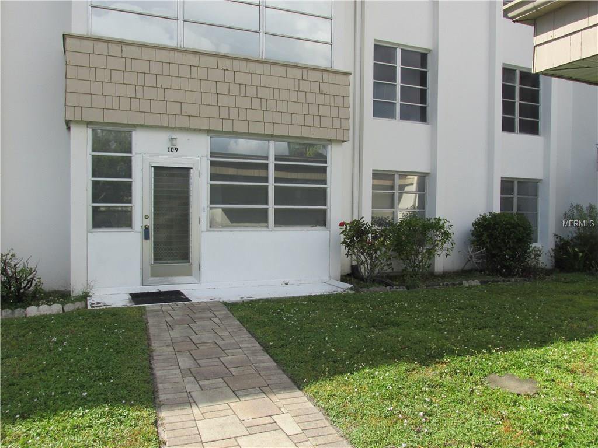
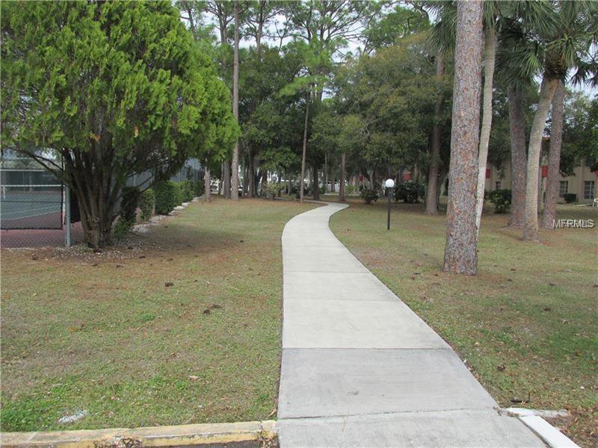




/t.realgeeks.media/thumbnail/iffTwL6VZWsbByS2wIJhS3IhCQg=/fit-in/300x0/u.realgeeks.media/livebythegulf/web_pages/l2l-banner_800x134.jpg)