1340 Hedgewood Circle, North Port, FL 34288
- $169,777
- 2
- BD
- 2
- BA
- 1,396
- SqFt
- Sold Price
- $169,777
- List Price
- $174,700
- Status
- Sold
- Closing Date
- Jan 29, 2018
- MLS#
- C7243747
- Property Style
- Villa
- Architectural Style
- Florida
- Year Built
- 1999
- Bedrooms
- 2
- Bathrooms
- 2
- Living Area
- 1,396
- Lot Size
- 12,390
- Acres
- 0.28
- Total Acreage
- 1/4 Acre to 21779 Sq. Ft.
- Legal Subdivision Name
- Port Charlotte Sub 51
- Community Name
- Woodhaven Estates
- MLS Area Major
- North Port
Property Description
Stunning Wood Haven Estates 2 bedroom, 2 bathroom, 2 car garage villa. Vaulted ceilings and bump outs in the living area makes this villa feel very spacious! The tiled kitchen includes breakfast bar, wood cabinets, RO system for the kitchen sink, trash compactor, dish washer, tiled back splash, & pantry. The master bedroom has Berber carpet and a walk-in closet. The master bathroom has dual sinks & roman shower. The 2nd bedroom also includes a walk in closet & ceiling fan. Sliding glass pocket doors leads to the tiled Florida room with outdoor lighting & ceiling fan. The well maintained back yard is beautifully Landscaped. Soak in the Florida rays on your very own sun deck! Screened in front porch also adds privacy and on those cool days you can leave your front door open and create a great cross breeze. The 2 car garage has pull down stairs to the attic for extra storage space and also a door to the back yard.
Additional Information
- Taxes
- $1128
- Minimum Lease
- 1 Month
- Hoa Fee
- $124
- HOA Payment Schedule
- Monthly
- Maintenance Includes
- Pool
- Location
- Drainage Canal, Sidewalk, Paved
- Community Features
- Deed Restrictions, Pool
- Property Description
- One Story
- Zoning
- RTF
- Interior Layout
- Attic, Cathedral Ceiling(s), Ceiling Fans(s), Eat-in Kitchen, Solid Wood Cabinets, Split Bedroom, Vaulted Ceiling(s), Walk-In Closet(s), Window Treatments
- Interior Features
- Attic, Cathedral Ceiling(s), Ceiling Fans(s), Eat-in Kitchen, Solid Wood Cabinets, Split Bedroom, Vaulted Ceiling(s), Walk-In Closet(s), Window Treatments
- Floor
- Carpet, Ceramic Tile
- Appliances
- Dishwasher, Disposal, Dryer, Electric Water Heater, Microwave, Microwave Hood, Range, Refrigerator, Washer
- Utilities
- Cable Available, Electricity Connected, Public, Street Lights
- Heating
- Central
- Air Conditioning
- Central Air
- Exterior Construction
- Block, Stucco
- Exterior Features
- Sliding Doors, Balcony, Hurricane Shutters, Irrigation System, Lighting, Rain Gutters
- Roof
- Shingle
- Foundation
- Slab
- Pool
- Community
- Pool Type
- Gunite
- Garage Carport
- 2 Car Garage
- Garage Spaces
- 2
- Garage Dimensions
- 20x18
- Elementary School
- Atwater Elementary
- Middle School
- Woodland Middle School
- High School
- North Port High
- Pets
- Allowed
- Flood Zone Code
- X500
- Parcel ID
- 1007256322
- Legal Description
- LOT 12 BLK 2563 LESS PORTION DESC AS BEG AT SW COR OF SAID LOT 12 TH N-46-30-00-W 152.63 FT TH N-35-36-05-E 92.11 FT TH S-30-01-27-E 179.35 FT TH SELY ALG CURVE TO RIGHT 41.11 FT TO POB 51ST ADD
Mortgage Calculator
Listing courtesy of KW Peace River Partners. Selling Office: SELLSTATE PRIORITY REALTY.
StellarMLS is the source of this information via Internet Data Exchange Program. All listing information is deemed reliable but not guaranteed and should be independently verified through personal inspection by appropriate professionals. Listings displayed on this website may be subject to prior sale or removal from sale. Availability of any listing should always be independently verified. Listing information is provided for consumer personal, non-commercial use, solely to identify potential properties for potential purchase. All other use is strictly prohibited and may violate relevant federal and state law. Data last updated on
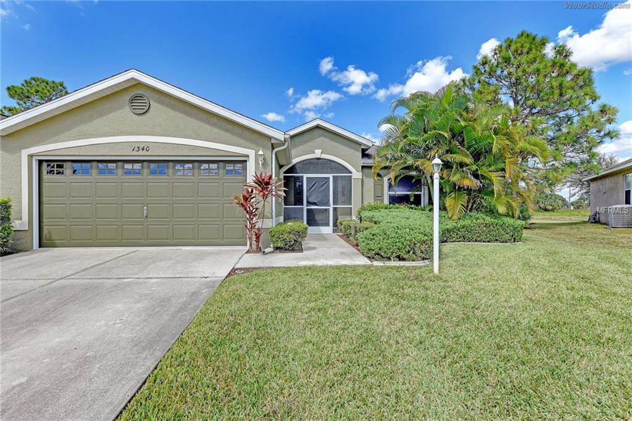

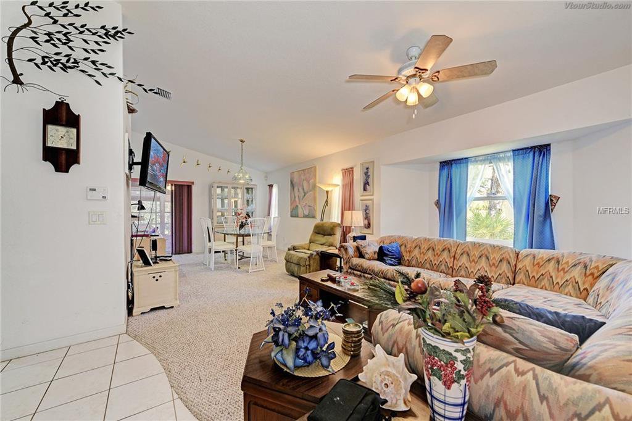



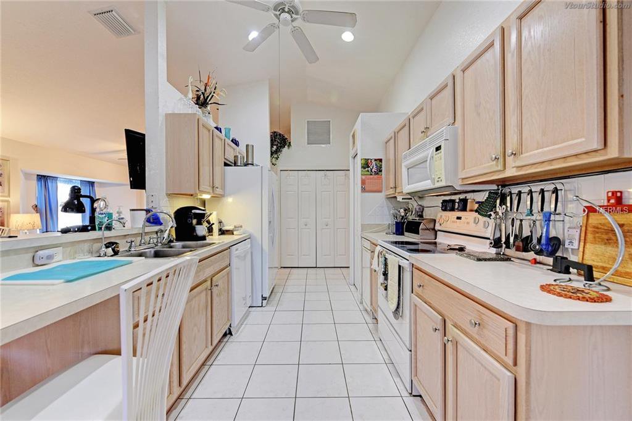

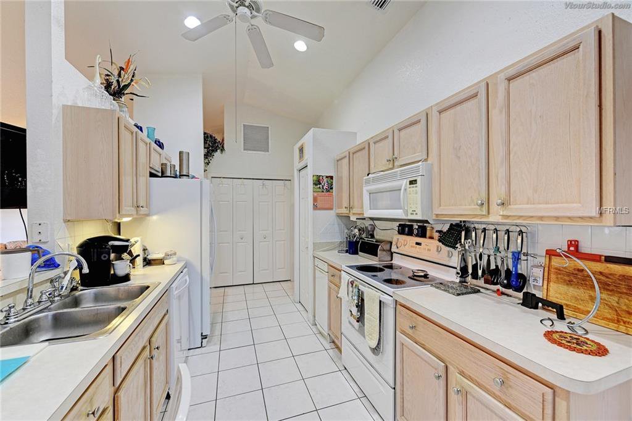
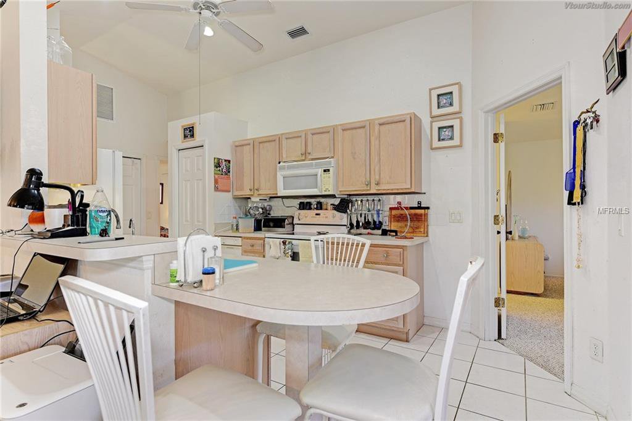

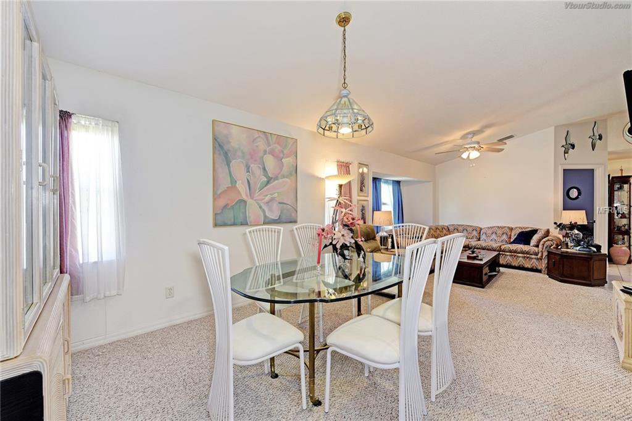
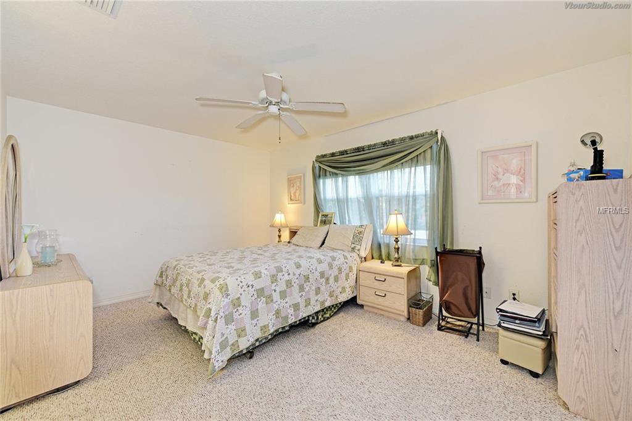
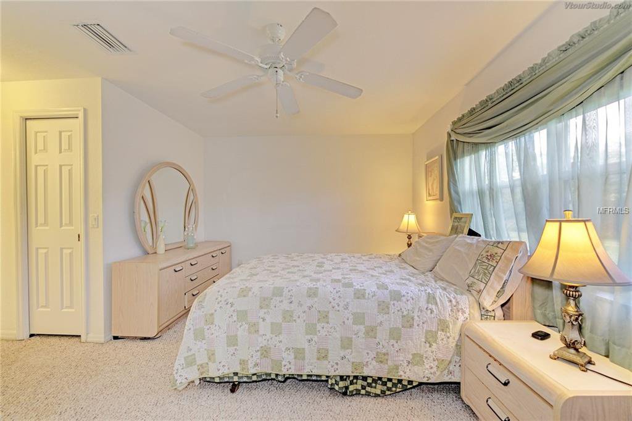


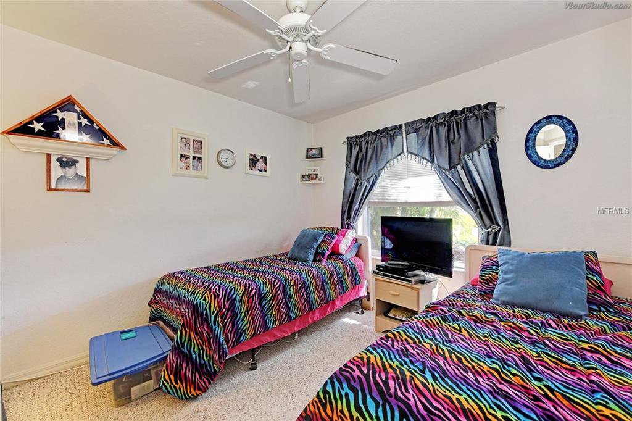
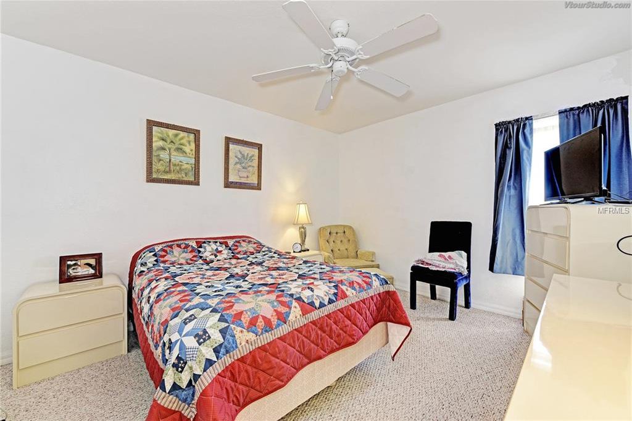
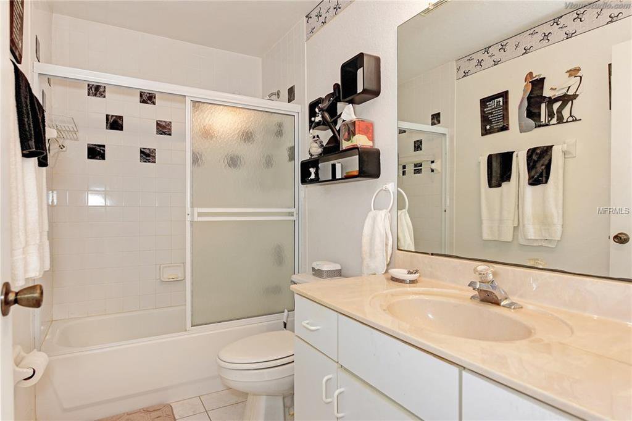


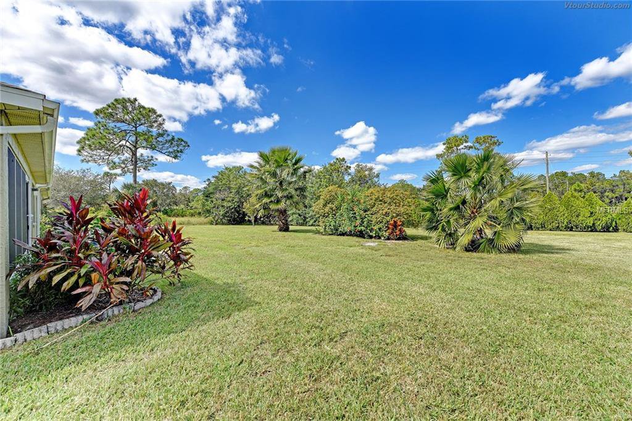


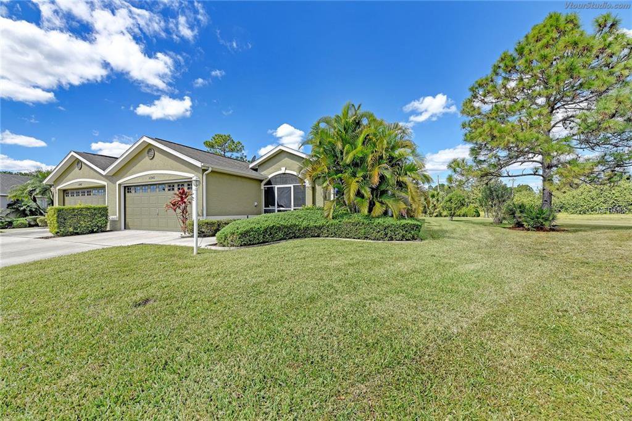
/t.realgeeks.media/thumbnail/iffTwL6VZWsbByS2wIJhS3IhCQg=/fit-in/300x0/u.realgeeks.media/livebythegulf/web_pages/l2l-banner_800x134.jpg)