24284 Vincent Avenue, Punta Gorda, FL 33955
- $299,000
- 4
- BD
- 2.5
- BA
- 2,918
- SqFt
- Sold Price
- $299,000
- List Price
- $299,900
- Status
- Sold
- Closing Date
- Dec 20, 2017
- MLS#
- C7242420
- Property Style
- Single Family
- Architectural Style
- Contemporary
- Year Built
- 2006
- Bedrooms
- 4
- Bathrooms
- 2.5
- Baths Half
- 1
- Living Area
- 2,918
- Lot Size
- 12,822
- Acres
- 0.29
- Total Acreage
- 1/4 to less than 1/2
- Legal Subdivision Name
- Punta Gorda Isles Sec 21
- Community Name
- Burnt Store Lakes
- MLS Area Major
- Punta Gorda
Property Description
Do NOT miss this opportunity to own this extraordinary 4 Bedroom, 2 1/2 bath, 2 car garage, corner lot pool home on over 1/4 Acre in Burnt Store Lakes!! This home has an open floor plan with vaulted ceilings, crown molding and 2 bonus rooms. The kitchen is well appointed with wood cabinets, stone counter tops, breakfast bar and stainless steel appliances. The master suite is situated on the first floor with a bathroom and large walk in closet. The 3 guest bedrooms are all oversized and located on the second floor. In addition this home has a family room and a game room which makes a great exercise area, or exercise your imagination and use it to suit your needs or whims. Relax in your solar heated pool enjoying the privacy of the surrounding greenbelt. This remarkable home has plenty of room for a large family or guests with 2918 square feet of living space. Burnt Store Lakes is across the street from a 27 Hole Golf Course and Clubhouse and a 500+ slip marina. Don't wait, call today!
Additional Information
- Taxes
- $2724
- Minimum Lease
- No Minimum
- HOA Fee
- $398
- HOA Payment Schedule
- Annually
- Location
- Corner Lot, FloodZone, Irregular Lot, Oversized Lot, Paved
- Community Features
- Deed Restrictions, Golf, Golf Community
- Zoning
- RSF3.5
- Interior Layout
- Ceiling Fans(s), Crown Molding, Eat-in Kitchen, High Ceilings, Kitchen/Family Room Combo, Master Bedroom Main Floor, Open Floorplan, Solid Wood Cabinets, Stone Counters, Walk-In Closet(s)
- Interior Features
- Ceiling Fans(s), Crown Molding, Eat-in Kitchen, High Ceilings, Kitchen/Family Room Combo, Master Bedroom Main Floor, Open Floorplan, Solid Wood Cabinets, Stone Counters, Walk-In Closet(s)
- Floor
- Carpet, Ceramic Tile
- Appliances
- Convection Oven, Dishwasher, Disposal, Double Oven, Dryer, Electric Water Heater, Microwave, Range, Refrigerator, Washer
- Utilities
- BB/HS Internet Available, Cable Available, Sprinkler Well
- Heating
- Central, Electric
- Air Conditioning
- Central Air
- Exterior Construction
- Block, Stucco
- Exterior Features
- Hurricane Shutters, Irrigation System, Rain Gutters, Sliding Doors
- Roof
- Tile
- Foundation
- Slab, Stem Wall
- Pool
- Private
- Pool Type
- Child Safety Fence, Gunite, In Ground, Other, Salt Water, Screen Enclosure, Solar Heat
- Garage Carport
- 2 Car Garage
- Garage Spaces
- 2
- Elementary School
- Sallie Jones Elementary
- Middle School
- Punta Gorda Middle
- High School
- Charlotte High
- Fences
- Fenced
- Pets
- Allowed
- Flood Zone Code
- 10AE
- Parcel ID
- 422331458005
- Legal Description
- PUNTA GORDA ISLES SEC21 BLK983 LT 9 743/212 1531/1665 AFF2097/552 2142/1394 2386/746 3000/309
Mortgage Calculator
Listing courtesy of RE/MAX Anchor of Marina Park. Selling Office: ALLISON JAMES ESTATES & HOMES.
StellarMLS is the source of this information via Internet Data Exchange Program. All listing information is deemed reliable but not guaranteed and should be independently verified through personal inspection by appropriate professionals. Listings displayed on this website may be subject to prior sale or removal from sale. Availability of any listing should always be independently verified. Listing information is provided for consumer personal, non-commercial use, solely to identify potential properties for potential purchase. All other use is strictly prohibited and may violate relevant federal and state law. Data last updated on
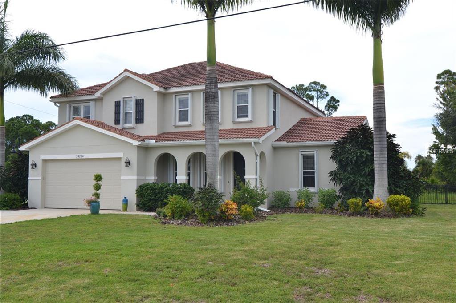
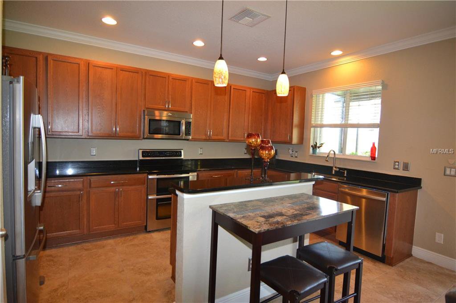
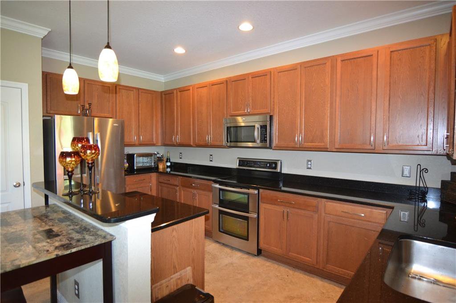
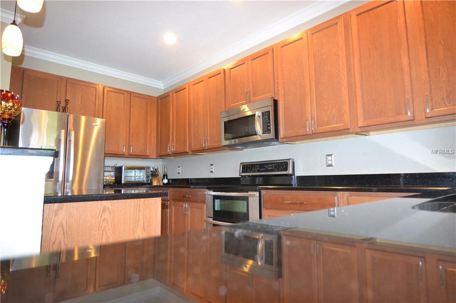
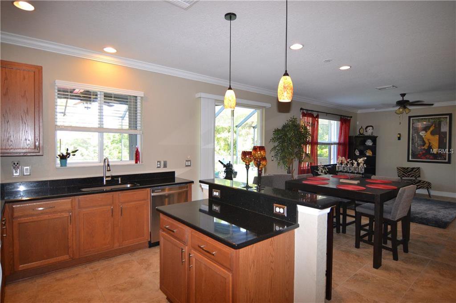
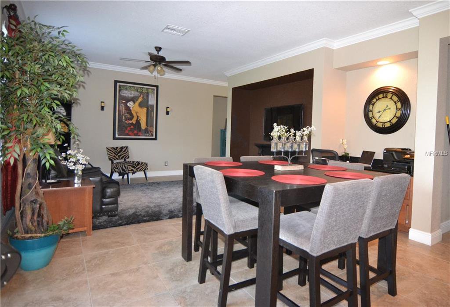
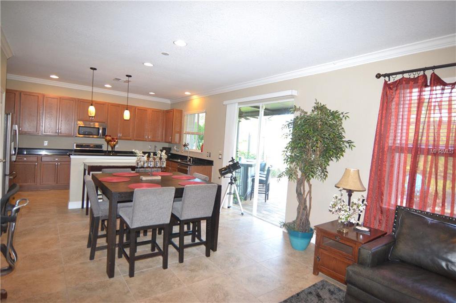
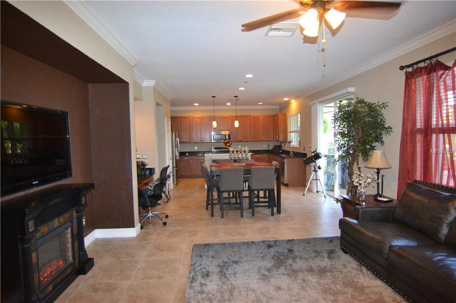
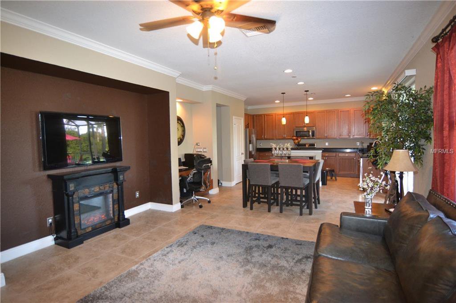
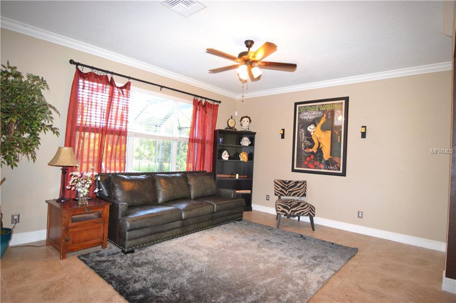
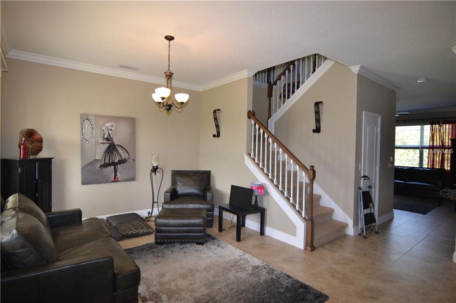
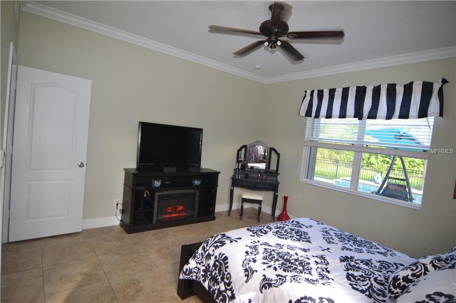
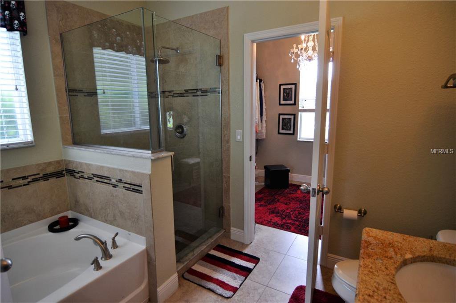
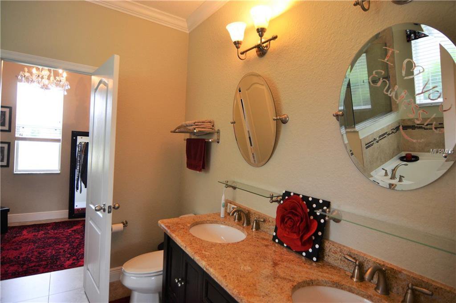
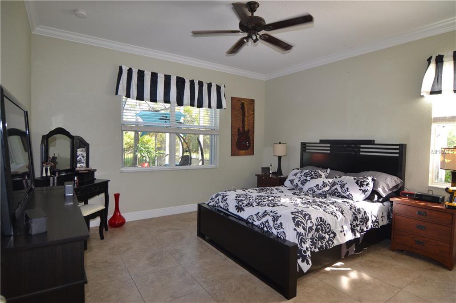
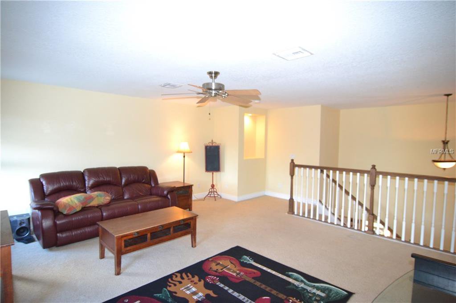
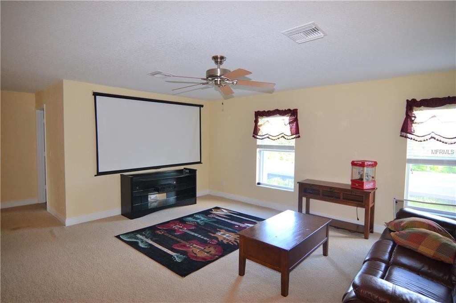
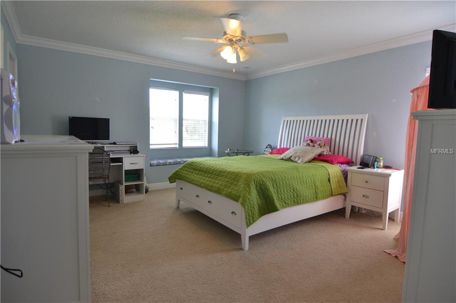
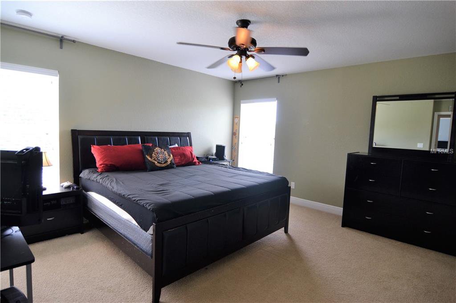
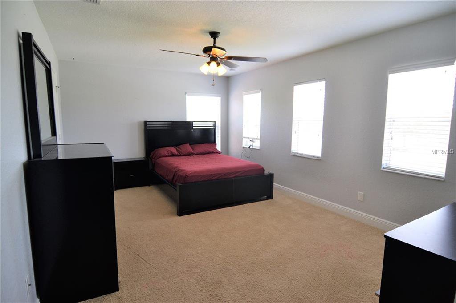
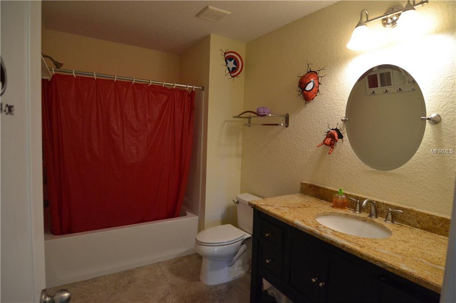
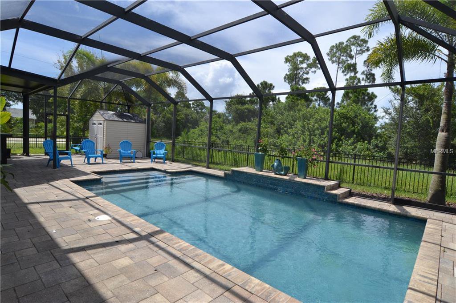
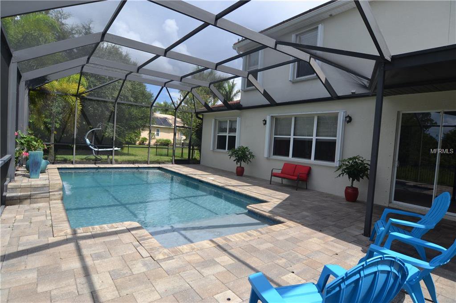
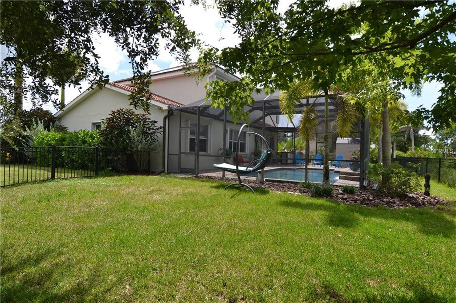
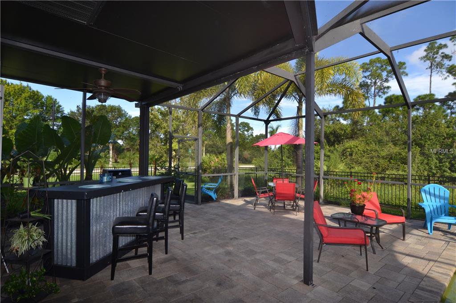
/t.realgeeks.media/thumbnail/iffTwL6VZWsbByS2wIJhS3IhCQg=/fit-in/300x0/u.realgeeks.media/livebythegulf/web_pages/l2l-banner_800x134.jpg)