24437 Manchester Trail, Port Charlotte, FL 33980
- $244,000
- 3
- BD
- 2
- BA
- 1,666
- SqFt
- Sold Price
- $244,000
- List Price
- $254,900
- Status
- Sold
- Closing Date
- Sep 07, 2017
- MLS#
- C7240716
- Property Style
- Single Family
- Architectural Style
- Florida, Ranch, Traditional
- Year Built
- 2012
- Bedrooms
- 3
- Bathrooms
- 2
- Living Area
- 1,666
- Lot Size
- 6,365
- Acres
- 0.15
- Total Acreage
- Up to 10, 889 Sq. Ft.
- Legal Subdivision Name
- Kings Gate Ph 05
- Community Name
- Kings Gate
- MLS Area Major
- Port Charlotte
Property Description
Live comfortably & entertain your friends in this Beautiful Bristol II! Features include oversized lanai with nature view & all the desirable upgrades that you expect in a newer home (2012)! Corian counters, impact-resistant glass windows, volume ceilings and modern bath appointments. Cook’s Kitchen has decorative tumbled tiled back-splash, pull-out shelves, extra drawers & pantry, golden-oak wood cabinets with 36" crowned uppers that match the baths and laundry room. Master bath has soaking tub, separate shower, dual sinks & large walk-in closet plus linen closet. Additional upgrades include 16" tile in living areas, plantation blinds, ceiling fans throughout, direct lighting. You'll love the spacious feeling here! Kings Gate is an active 55+ community with a full time Activities Director, Olympic sized swimming pool and spa, exercise & fitness centers, lighted clay surfaced tennis courts, bocci, lawn bowling, shuffleboard, computer room, billiards, crafts, theater and many other planned activities and outings for your pleasure. There is boat or RV storage available for a separate fee. Buyer is required to pay a $500 Capital Contribution fee to Kings Gate Homeowners Association at closing. Look today!
Additional Information
- Taxes
- $2128
- Minimum Lease
- 1 Month
- HOA Fee
- $302
- HOA Payment Schedule
- Monthly
- Maintenance Includes
- Cable TV, Pool, Maintenance Grounds, Management, Private Road, Recreational Facilities, Security
- Location
- In County
- Community Features
- Association Recreation - Owned, Buyer Approval Required, Deed Restrictions, Fitness Center, Gated, Golf, Pool, Tennis Courts, Golf Community, Gated Community, Security
- Property Description
- One Story
- Zoning
- PD
- Interior Layout
- Built in Features, Ceiling Fans(s), High Ceilings, Open Floorplan, Solid Surface Counters, Solid Wood Cabinets, Split Bedroom, Walk-In Closet(s)
- Interior Features
- Built in Features, Ceiling Fans(s), High Ceilings, Open Floorplan, Solid Surface Counters, Solid Wood Cabinets, Split Bedroom, Walk-In Closet(s)
- Floor
- Carpet, Ceramic Tile
- Appliances
- Dishwasher, Disposal, Dryer, Microwave Hood, Range, Refrigerator, Washer
- Utilities
- BB/HS Internet Available, Cable Connected, Public, Underground Utilities
- Heating
- Central, Electric
- Air Conditioning
- Central Air
- Exterior Construction
- Block, Stucco
- Exterior Features
- Sliding Doors, Lighting, Rain Gutters
- Roof
- Shingle
- Foundation
- Slab
- Pool
- Community
- Pool Type
- Gunite, Heated
- Garage Carport
- 2 Car Garage
- Garage Spaces
- 2
- Garage Dimensions
- 19x20
- Housing for Older Persons
- Yes
- Pets
- Allowed
- Flood Zone Code
- X
- Parcel ID
- 402307478013
- Legal Description
- KGG 005 0042 0013 KINGS GATE PH 5 BLK 42 LT 13 3253/2156 3766/1513
Mortgage Calculator
Listing courtesy of RE/MAX Harbor Realty. Selling Office: RE/MAX HARBOR REALTY.
StellarMLS is the source of this information via Internet Data Exchange Program. All listing information is deemed reliable but not guaranteed and should be independently verified through personal inspection by appropriate professionals. Listings displayed on this website may be subject to prior sale or removal from sale. Availability of any listing should always be independently verified. Listing information is provided for consumer personal, non-commercial use, solely to identify potential properties for potential purchase. All other use is strictly prohibited and may violate relevant federal and state law. Data last updated on


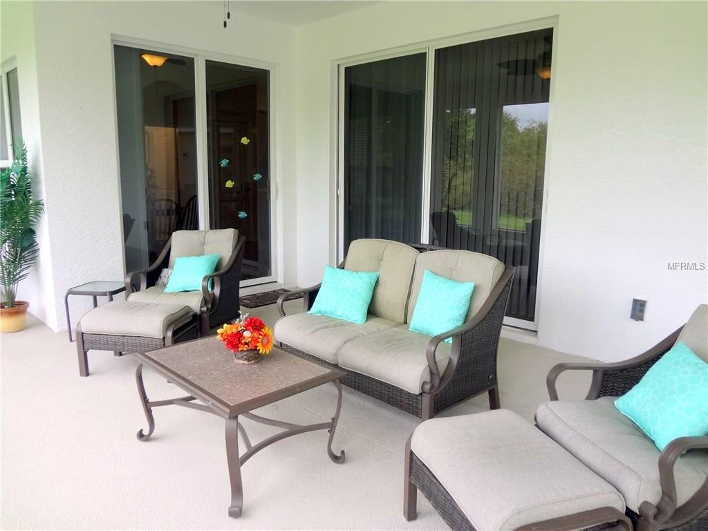

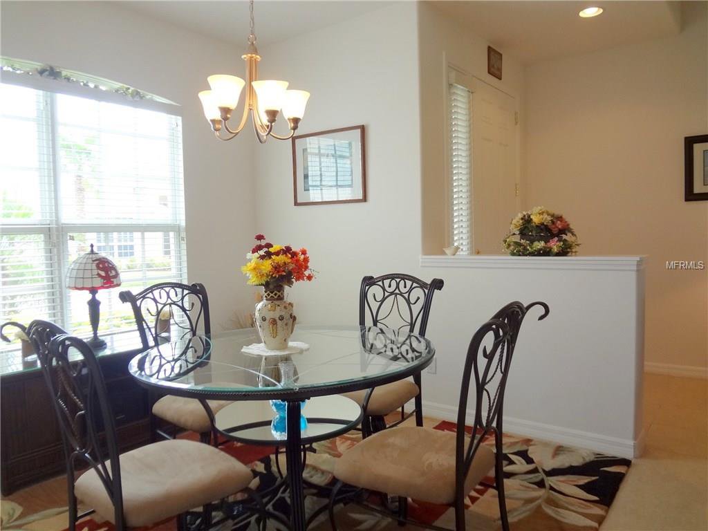
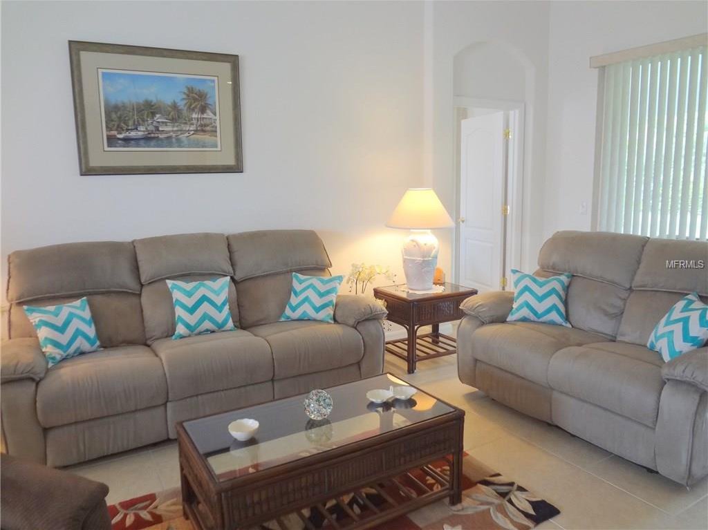
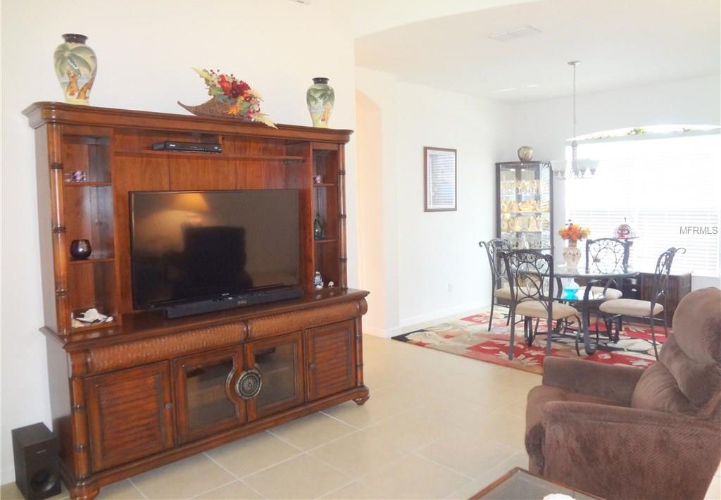
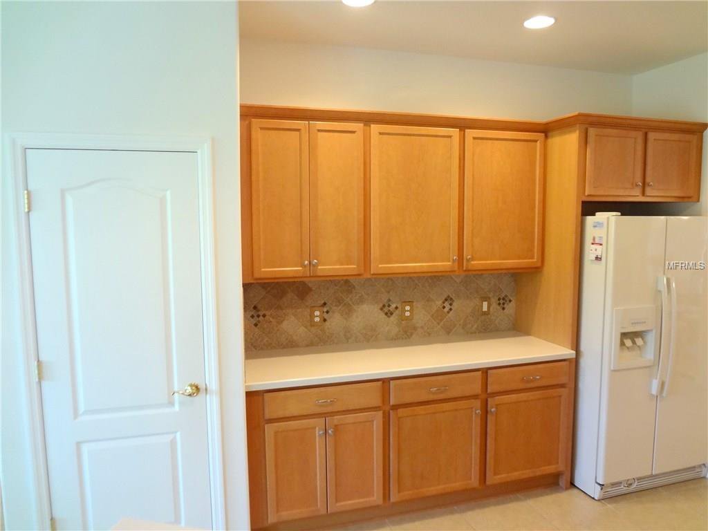

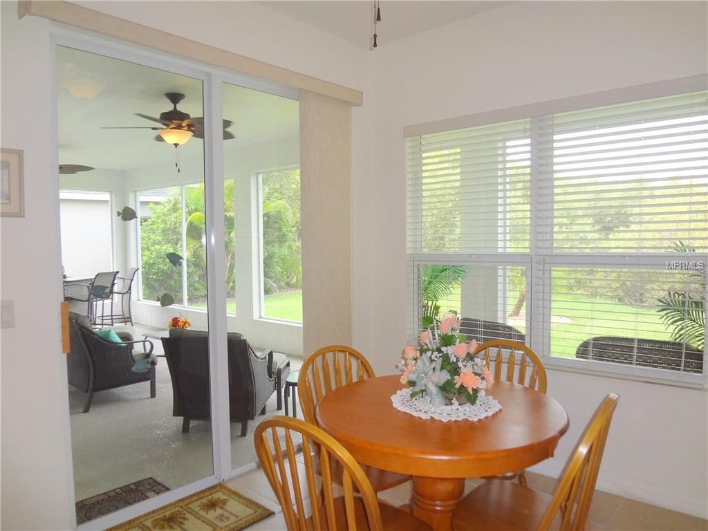



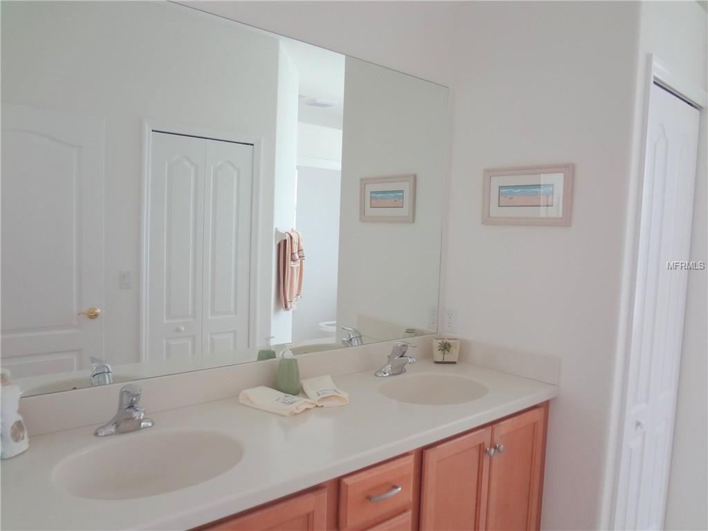






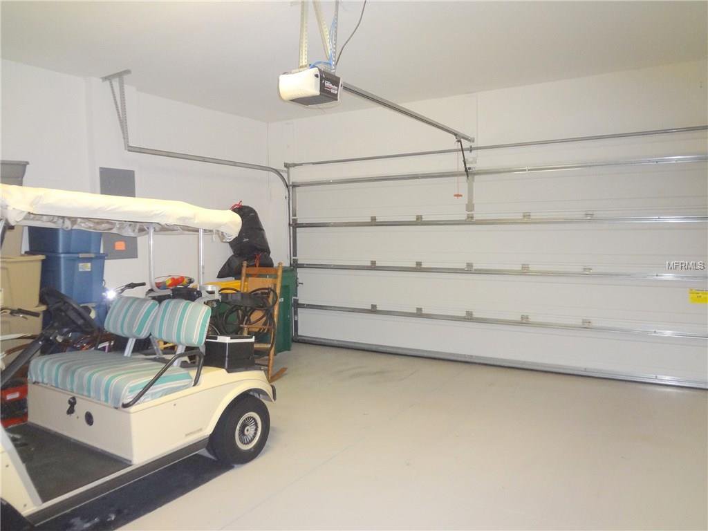


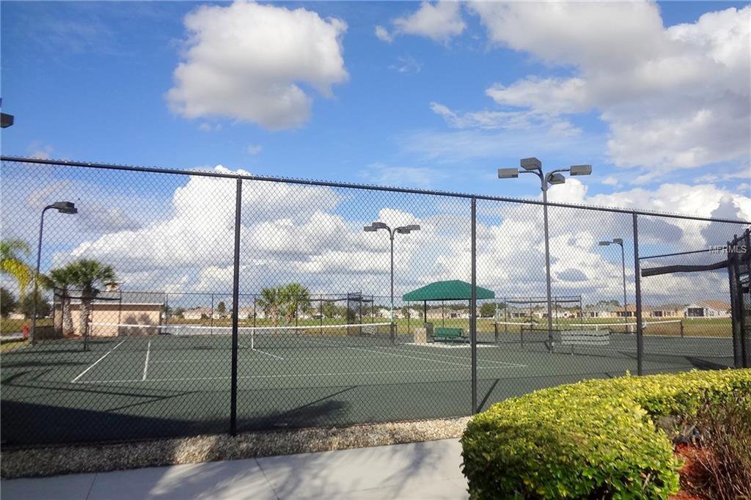
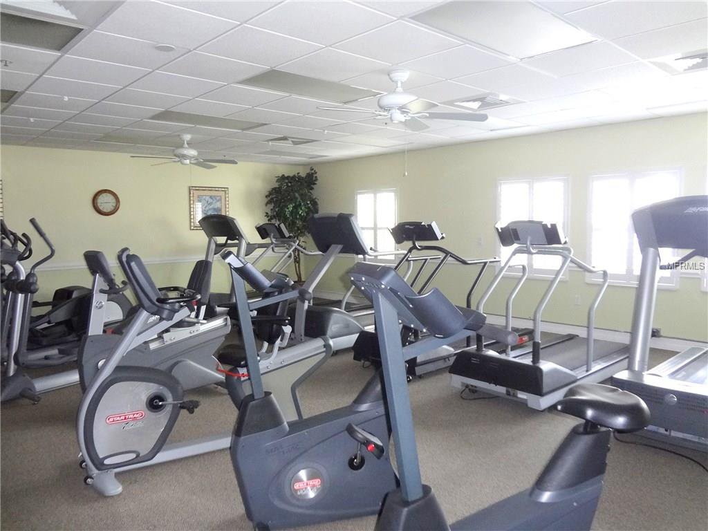
/t.realgeeks.media/thumbnail/iffTwL6VZWsbByS2wIJhS3IhCQg=/fit-in/300x0/u.realgeeks.media/livebythegulf/web_pages/l2l-banner_800x134.jpg)