2788 Royal Palm Drive, North Port, FL 34288
- $304,500
- 2
- BD
- 2
- BA
- 1,935
- SqFt
- Sold Price
- $304,500
- List Price
- $314,900
- Status
- Sold
- Closing Date
- Aug 24, 2018
- MLS#
- C7240253
- Property Style
- Single Family
- Year Built
- 2001
- Bedrooms
- 2
- Bathrooms
- 2
- Living Area
- 1,935
- Lot Size
- 7,704
- Acres
- 0.18
- Total Acreage
- Up to 10, 889 Sq. Ft.
- Legal Subdivision Name
- Bobcat Trail
- Community Name
- Bobcat Trail
- MLS Area Major
- North Port
Property Description
Going coastal couldn't be more FUN in this REFRESHING airy home! Open, flowing spaces with beautiful engineered Hickory hardwood whitewashed flooring, as well as ceramic tile, making the home appear larger. The Den/Office could be used as a third bedroom and pocket doors close for more privacy. Seamless sliding corner doors that bring the outside in, so you can really enjoy the lovely golf course views and heated salt water POOL. Newer heat pump for pool. The light, bright kitchen features raised panel cabinets, solid refinished counter tops and newer refrigerator & dishwasher. Master suite boasts a large roman shower, garden tub and dual sinks. Plantation shutters throughout entire home. Re-screened pool cage. Recently replaced all ceiling fans. Freshly painted entire home inside and out. Permanent termite treatment. Inside laundry room with extra cabinets and utility sink. The membership to BOBCAT TRAIL 18 hole golf course is optional. The Clubhouse offers a pro shop, bar & restaurant. The community center is host to year round activities & social events. Other amenities include tennis, fitness center and community pool. CDD fee is included in your annual property tax bill. Check out professional virtual tour. You will want to see this one-put it on your list!!
Additional Information
- Taxes
- $5587
- Taxes
- $1,771
- Minimum Lease
- 3 Months
- HOA Fee
- $130
- HOA Payment Schedule
- Monthly
- Maintenance Includes
- Pool, Maintenance Grounds, Recreational Facilities, Security
- Other Fees Amount
- 50
- Other Fees Term
- Annual
- Community Features
- Deed Restrictions, Fitness Center, Gated, Golf, Irrigation-Reclaimed Water, Golf Community, Gated Community, Maintenance Free
- Property Description
- One Story
- Zoning
- PCDN
- Interior Layout
- Ceiling Fans(s), Solid Surface Counters, Tray Ceiling(s)
- Interior Features
- Ceiling Fans(s), Solid Surface Counters, Tray Ceiling(s)
- Floor
- Ceramic Tile, Wood
- Appliances
- Dishwasher, Disposal, Dryer, Microwave Hood, Range, Refrigerator, Washer
- Utilities
- Public
- Heating
- Electric
- Air Conditioning
- Central Air
- Exterior Construction
- Block, Stucco
- Exterior Features
- Hurricane Shutters
- Roof
- Tile
- Foundation
- Slab
- Pool
- Private
- Pool Type
- Heated, Salt Water
- Garage Carport
- 2 Car Garage
- Garage Spaces
- 2
- Garage Features
- Garage Door Opener
- Pets
- Allowed
- Flood Zone Code
- X
- Parcel ID
- 1140160513
- Legal Description
- LOT 13 BLK E BOBCAT TRAIL
Mortgage Calculator
Listing courtesy of RE/MAX Alliance Group. Selling Office: TARPON REAL ESTATE INC.
StellarMLS is the source of this information via Internet Data Exchange Program. All listing information is deemed reliable but not guaranteed and should be independently verified through personal inspection by appropriate professionals. Listings displayed on this website may be subject to prior sale or removal from sale. Availability of any listing should always be independently verified. Listing information is provided for consumer personal, non-commercial use, solely to identify potential properties for potential purchase. All other use is strictly prohibited and may violate relevant federal and state law. Data last updated on
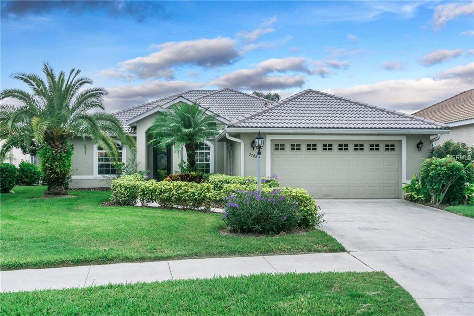
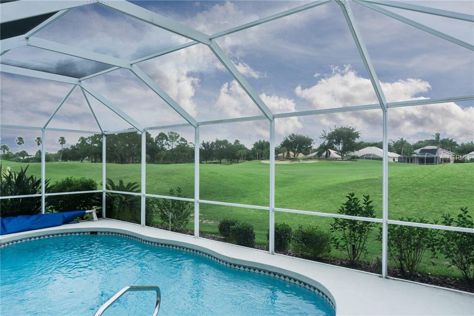
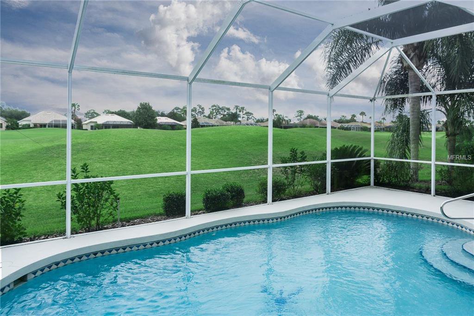
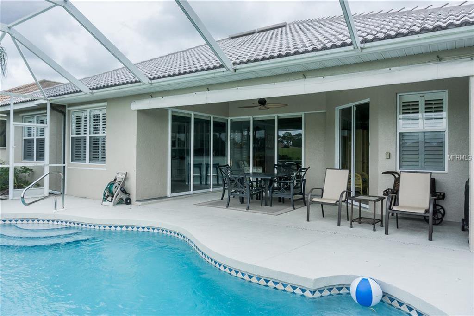
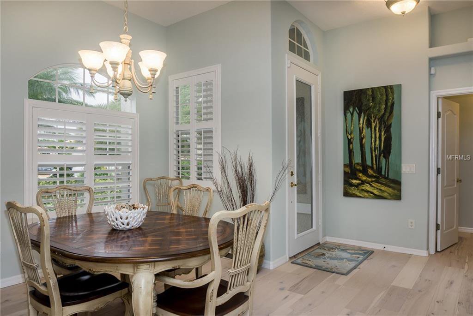
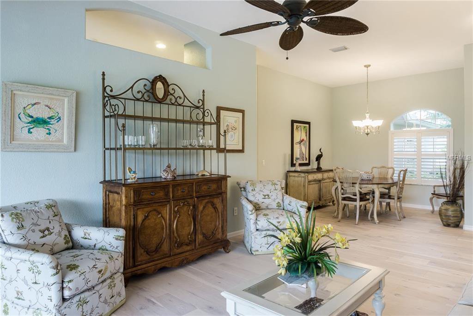
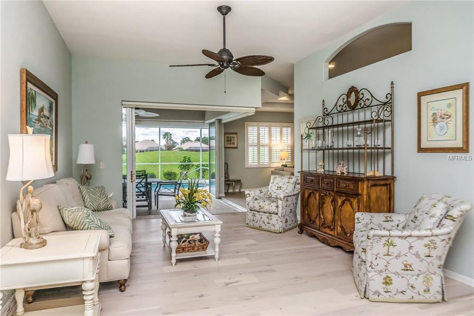
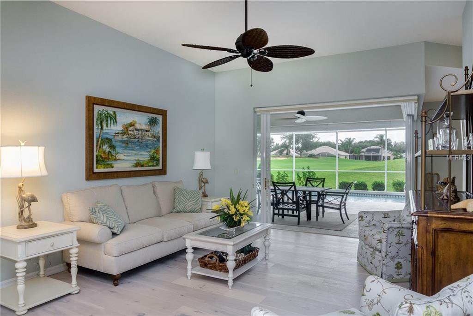
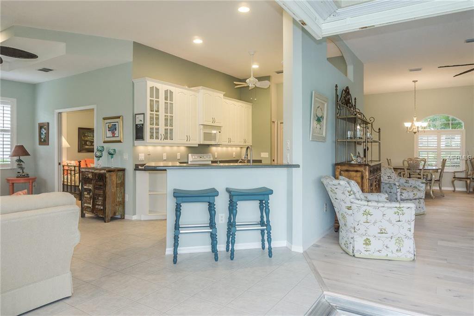
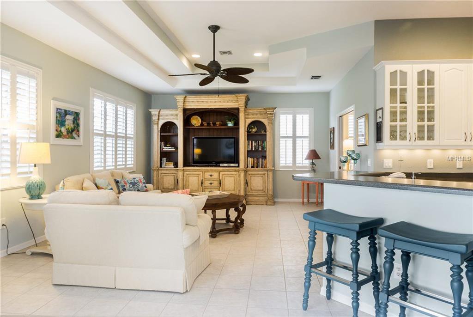
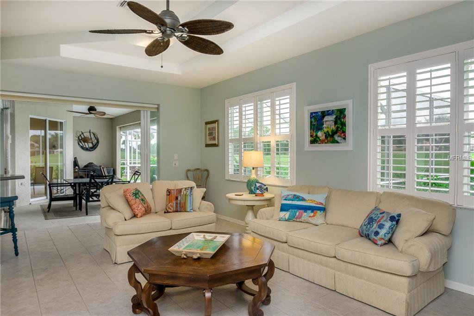
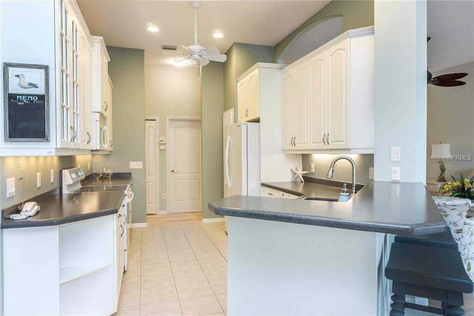
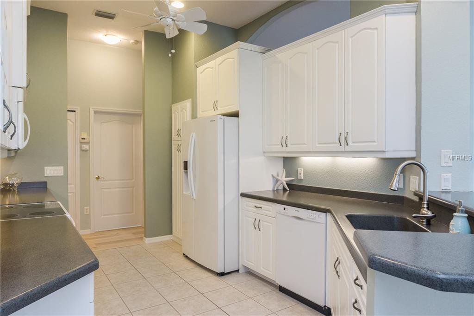
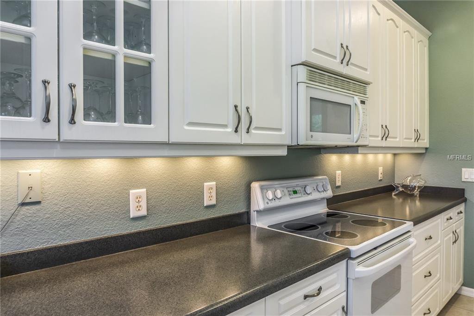
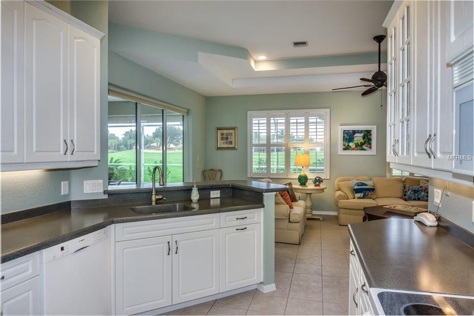
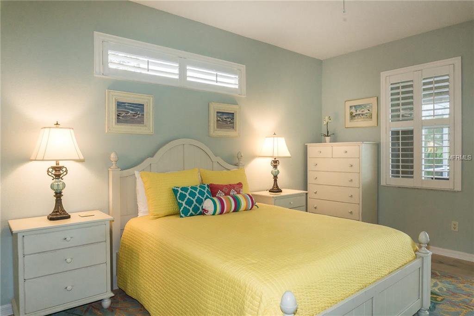
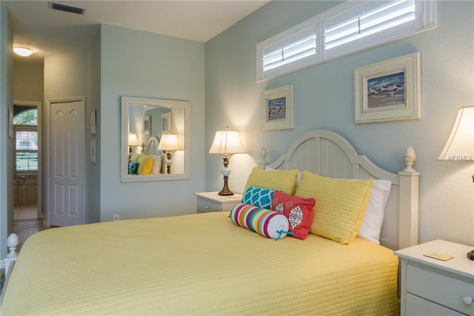
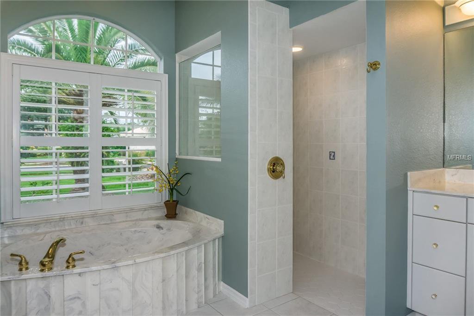
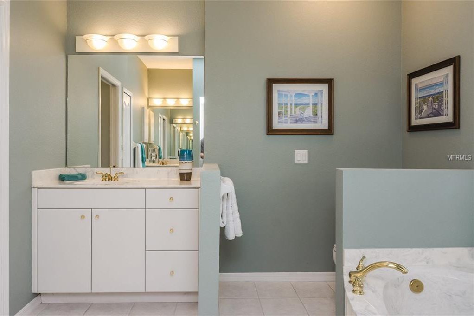
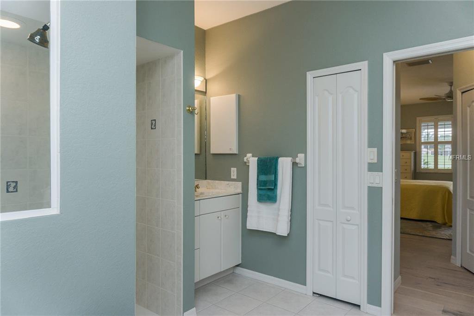
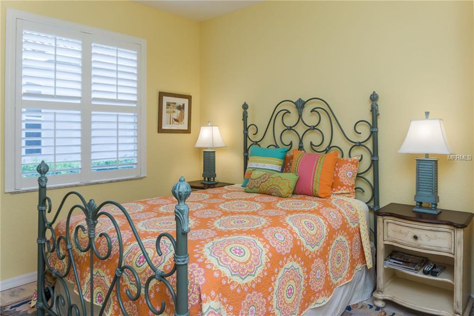
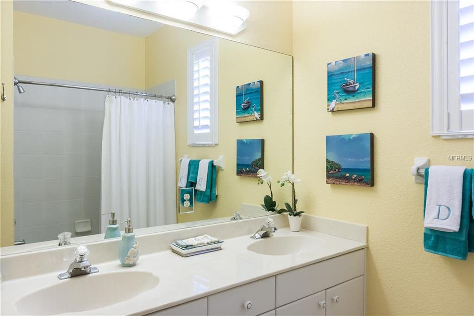
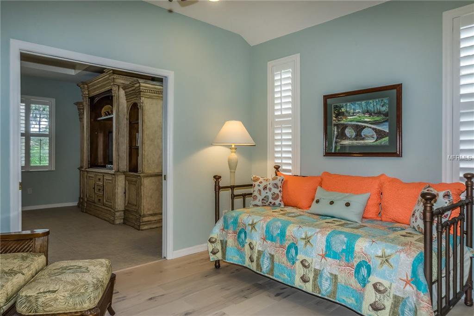

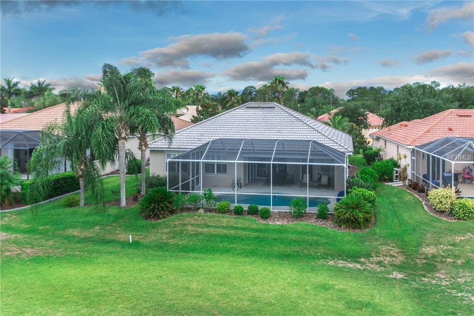
/t.realgeeks.media/thumbnail/iffTwL6VZWsbByS2wIJhS3IhCQg=/fit-in/300x0/u.realgeeks.media/livebythegulf/web_pages/l2l-banner_800x134.jpg)