1912 Knights Bridge Trail, Port Charlotte, FL 33980
- $200,000
- 2
- BD
- 2
- BA
- 1,405
- SqFt
- Sold Price
- $200,000
- List Price
- $214,900
- Status
- Sold
- Closing Date
- Dec 11, 2017
- MLS#
- C7239595
- Property Style
- Villa
- Architectural Style
- Elevated
- Year Built
- 2011
- Bedrooms
- 2
- Bathrooms
- 2
- Living Area
- 1,405
- Lot Size
- 3,885
- Acres
- 0.09
- Total Acreage
- Up to 10, 889 Sq. Ft.
- Legal Subdivision Name
- Kings Gate Ph 7b
- Community Name
- Kings Gate
- MLS Area Major
- Port Charlotte
Property Description
Huge Price Reduction! This 2011 Augusta Turnkey Fully Furnished Model, located in the Resort Style Community of Kings Gate is absolutely stunning! See this true Turn-Key, like new Villa which is tastefully decorated to enhance the high-volume ceilings, gorgeous kitchen with plenty of cabinets for storage, a breakfast bar, dining and living areas. Enjoy a Master Suite complete with his/hers closets and spa like master bath with walk in shower double sinks and separate water closet. The second spacious bedroom will make any guest feel special while visiting. Off the living and dining area is your screened in lanai to enjoy the beautiful Florida weather, and is fantastic for dining or just relaxing with a good book and a glass of wine. Kings Gate is a gated 55+ community with an 18-hole executive course and a 30,000-sq. ft. Recreation Center which offers an Olympic size pool, Tennis Courts, Shuffle Board, Fitness room, Library, Restaurant, and an on-site Lifestyle Coordinator to plan daily and monthly events and activities for you to enjoy all year long. Kings Gate is centrally located so you will also enjoy award winning beaches, world class fishing, dining, and shopping. You won’t want to miss out on all this beauty has to offer. Schedule your private showing today!
Additional Information
- Taxes
- $2802
- Minimum Lease
- 1 Month
- Hoa Fee
- $247
- HOA Payment Schedule
- Monthly
- Maintenance Includes
- Cable TV, Pool, Maintenance Grounds, Recreational Facilities, Security, Trash
- Other Fees Amount
- 537
- Other Fees Term
- Quarterly
- Location
- Paved
- Community Features
- Deed Restrictions, Pool
- Property Description
- Attached
- Zoning
- PD
- Interior Layout
- Cathedral Ceiling(s), Ceiling Fans(s), High Ceilings, Kitchen/Family Room Combo, Master Downstairs, Open Floorplan, Vaulted Ceiling(s)
- Interior Features
- Cathedral Ceiling(s), Ceiling Fans(s), High Ceilings, Kitchen/Family Room Combo, Master Downstairs, Open Floorplan, Vaulted Ceiling(s)
- Floor
- Carpet, Ceramic Tile
- Appliances
- Dishwasher, Dryer, Electric Water Heater, Exhaust Fan, Microwave, Oven, Refrigerator, Washer
- Utilities
- BB/HS Internet Available, Cable Available, Public
- Heating
- Central
- Air Conditioning
- Central Air
- Exterior Construction
- Stucco
- Exterior Features
- Sliding Doors, Lighting
- Roof
- Shingle
- Foundation
- Slab
- Pool
- Community
- Pool Type
- Heated, In Ground
- Garage Carport
- 2 Car Garage
- Garage Spaces
- 2
- Garage Features
- Garage Door Opener
- Garage Dimensions
- 20x20
- Housing for Older Persons
- Yes
- Pets
- Allowed
- Flood Zone Code
- X
- Parcel ID
- 402307443021
- Legal Description
- KGG 07B 0050 0033 KINGS GATE PH 7B BLK 50 LT 33 3704/1119 UNREC AFF
Mortgage Calculator
Listing courtesy of Michael Saunders & Company. Selling Office: NON-MFRMLS OFFICE.
StellarMLS is the source of this information via Internet Data Exchange Program. All listing information is deemed reliable but not guaranteed and should be independently verified through personal inspection by appropriate professionals. Listings displayed on this website may be subject to prior sale or removal from sale. Availability of any listing should always be independently verified. Listing information is provided for consumer personal, non-commercial use, solely to identify potential properties for potential purchase. All other use is strictly prohibited and may violate relevant federal and state law. Data last updated on
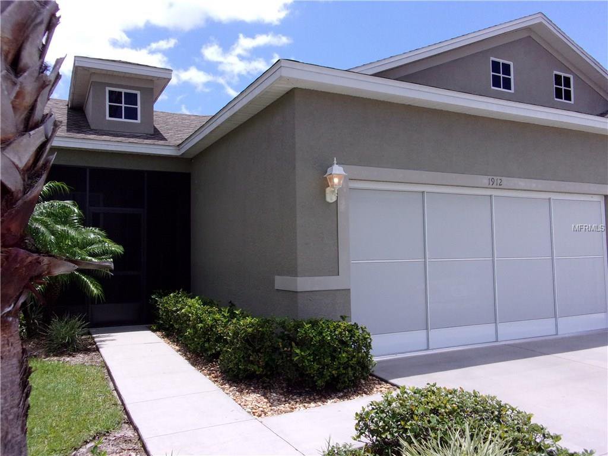
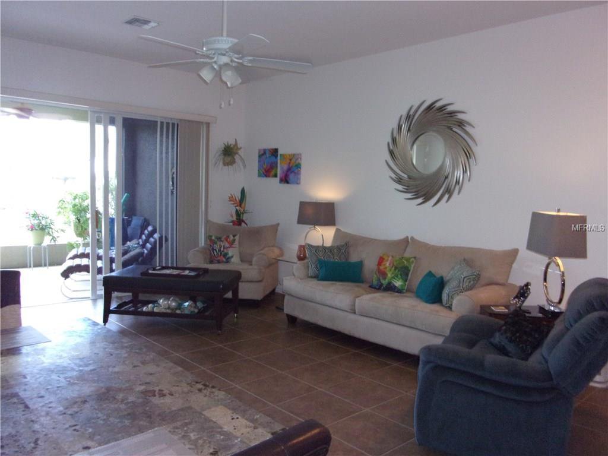


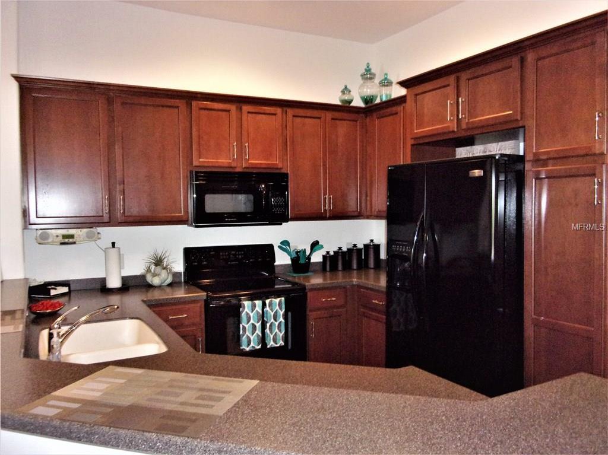
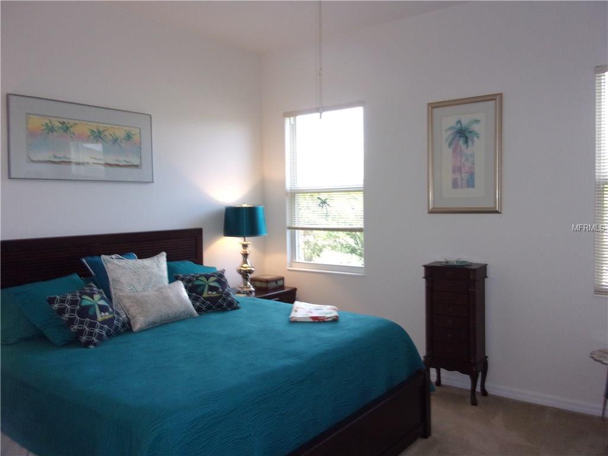


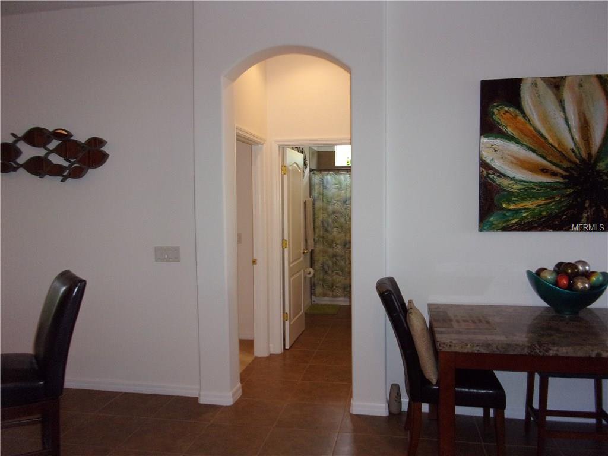
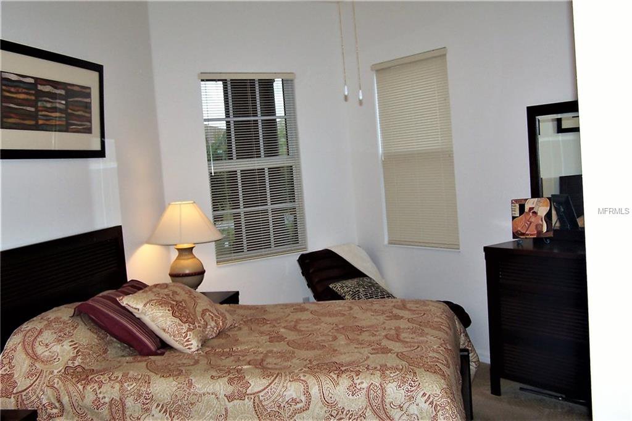

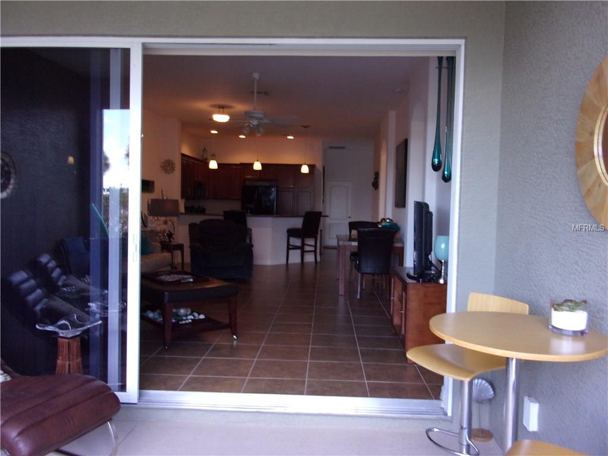
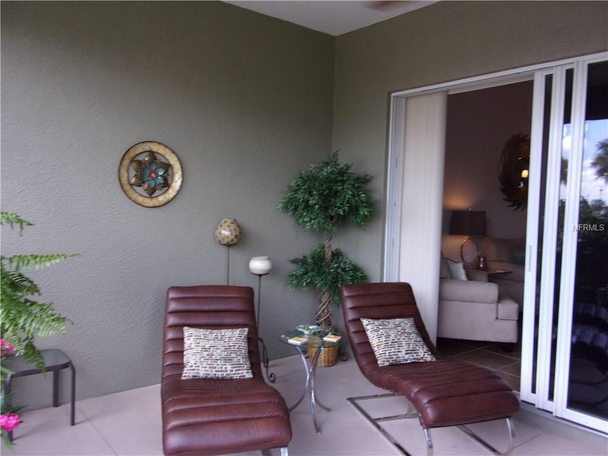

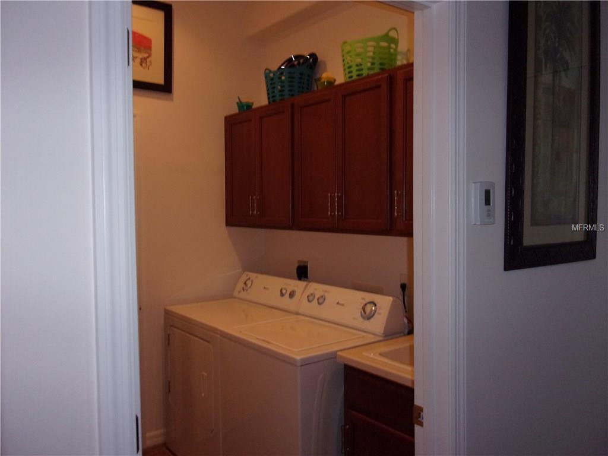


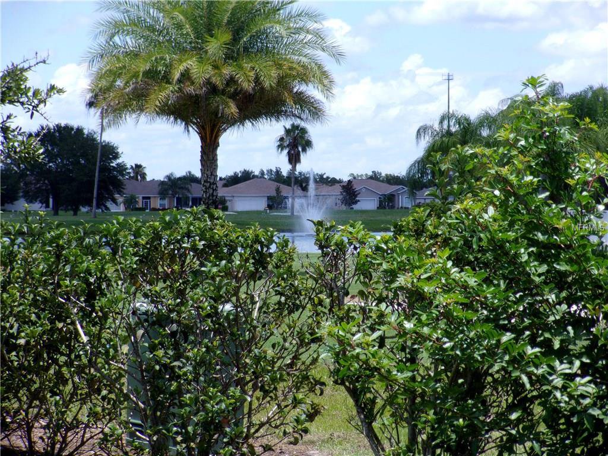

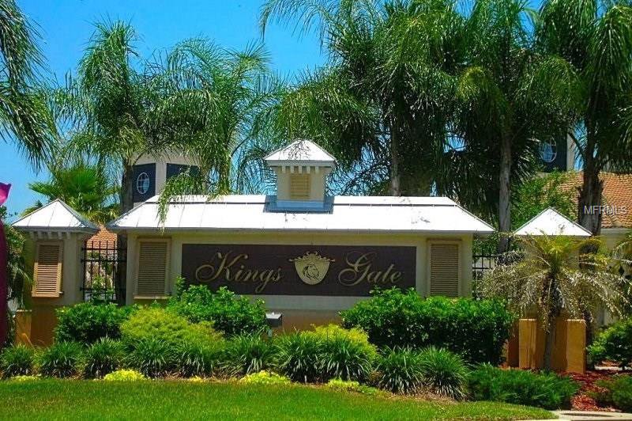
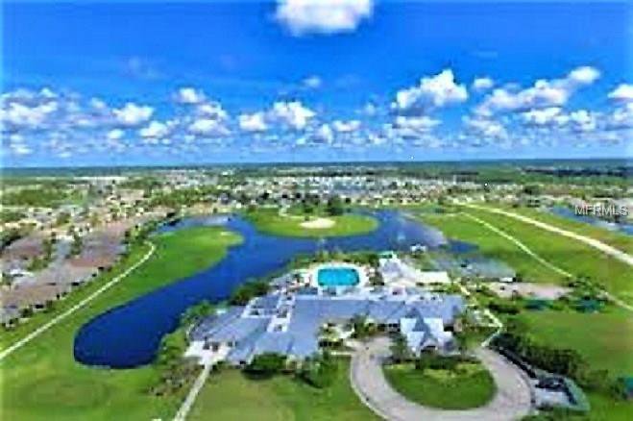

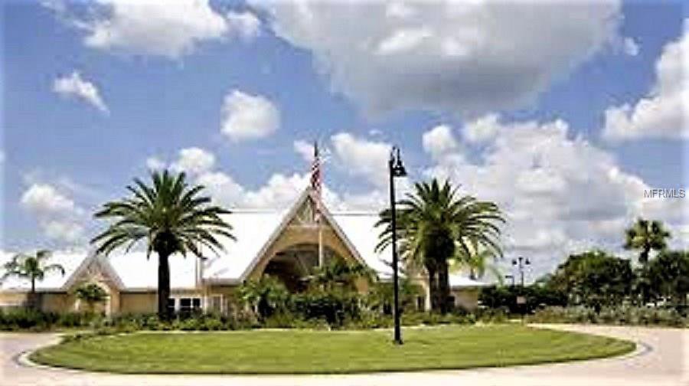

/t.realgeeks.media/thumbnail/iffTwL6VZWsbByS2wIJhS3IhCQg=/fit-in/300x0/u.realgeeks.media/livebythegulf/web_pages/l2l-banner_800x134.jpg)