21321 Harborside Boulevard, Port Charlotte, FL 33952
- $1,690,500
- 5
- BD
- 5.5
- BA
- 6,485
- SqFt
- Sold Price
- $1,690,500
- List Price
- $1,890,000
- Status
- Sold
- Closing Date
- Aug 08, 2018
- MLS#
- C7238850
- Foreclosure
- Yes
- Property Style
- Single Family
- Architectural Style
- Custom, Spanish/Mediterranean
- Year Built
- 2008
- Bedrooms
- 5
- Bathrooms
- 5.5
- Baths Half
- 2
- Living Area
- 6,485
- Lot Size
- 25,136
- Acres
- 0.58
- Total Acreage
- 1/2 Acre to 1 Acre
- Legal Subdivision Name
- Grassy Point Estates
- Community Name
- Grassy Point Estates
- MLS Area Major
- Port Charlotte
Property Description
Florida lifestyle at its best! Completely custom one of a kind waterfront home in gated community of Grassy Point on Charlotte Harbor. This 13,000 total square foot home has left nothing out. From the time you enter this masterpiece, it is nothing less than stunning. This home was built with the finest materials available from exotic woods and stones to its top of the line electronics and appliances, its design and craftsmanship will leave you spellbound. From the time you walk in the soaring African mahogany ceilings in the living room with Spanish marble floors and solid Creama Maya Fireplace you will want to make it yours. The commercial chef’s kitchen that flows into the family room, is a chef’s dream. With its solid Cherry cabinets to its all built in Wolf and Miele appliances if you don't cook you'll want to start. If relaxing in a completely private setting is what you’re looking for, the full theatre, entertainment room with separate entertaining kitchen and lanai offers full preserve and harbor views. This home will exceed all your expectations. Outdoor living with over 2500 square feet of lanais and decks, overlooking a custom interactive pool and spa, or its private Marina with deeded dock and 20,000 lb. lift with immediate access to Charlotte Harbor, it gets no better. This home sports a 5 car garage plus an additional 3,000 square feet of storage on the ground level. Don't forget to bring all your toys! Look no further.
Additional Information
- Taxes
- $25762
- HOA Fee
- $1,042
- HOA Payment Schedule
- Quarterly
- Maintenance Includes
- Private Road, Recreational Facilities, Security, Trash
- Location
- Conservation Area, In County, Oversized Lot, Paved, Private
- Community Features
- Deed Restrictions, Gated, Water Access, Waterfront Complex, Gated Community, Security
- Zoning
- PD
- Interior Layout
- Built in Features, Cathedral Ceiling(s), Ceiling Fans(s), Central Vaccum, Crown Molding, Eat-in Kitchen, Elevator, High Ceilings, In Wall Pest System, Intercom, Kitchen/Family Room Combo, Open Floorplan, Solid Surface Counters, Split Bedroom, Vaulted Ceiling(s), Wet Bar, Window Treatments
- Interior Features
- Built in Features, Cathedral Ceiling(s), Ceiling Fans(s), Central Vaccum, Crown Molding, Eat-in Kitchen, Elevator, High Ceilings, In Wall Pest System, Intercom, Kitchen/Family Room Combo, Open Floorplan, Solid Surface Counters, Split Bedroom, Vaulted Ceiling(s), Wet Bar, Window Treatments
- Floor
- Brick, Marble, Wood
- Appliances
- Bar Fridge, Built-In Oven, Convection Oven, Dishwasher, Disposal, Double Oven, Dryer, Exhaust Fan, Freezer, Microwave, Refrigerator, Washer, Whole House R.O. System, Wine Refrigerator
- Utilities
- Cable Connected, Electricity Connected, Public, Street Lights, Underground Utilities
- Heating
- Central, Zoned
- Air Conditioning
- Central Air, Zoned
- Fireplace Description
- Decorative, Gas, Living Room, Master Bedroom
- Exterior Construction
- Block, Brick, Stone, Stucco
- Exterior Features
- Balcony, French Doors, Lighting, Outdoor Grill, Outdoor Kitchen, Outdoor Shower, Sliding Doors, Storage
- Roof
- Tile
- Foundation
- Stem Wall
- Pool
- Private
- Pool Type
- Gunite, Heated, In Ground, Other, Outside Bath Access, Salt Water
- Garage Carport
- 5+ Car Garage, Under Building Parking
- Garage Spaces
- 5
- Garage Features
- Circular Driveway, Covered, Driveway, Garage Door Opener, Garage Faces Rear, Garage Faces Side, Guest, Oversized, Secured, Underground
- Elementary School
- Peace River Elementary
- Middle School
- Port Charlotte Middle
- High School
- Port Charlotte High
- Water Extras
- Bridges - No Fixed Bridges, Dock - Slip Deeded On-Site, Lift, Sailboat Water, Seawall - Concrete
- Water View
- Bay/Harbor - Full, Bay/Harbor - Partial, Marina
- Water Access
- Bay/Harbor, Gulf/Ocean to Bay, Intracoastal Waterway, Marina, River
- Water Frontage
- Bay/Harbor
- Pets
- Allowed
- Flood Zone Code
- AE
- Parcel ID
- 402227452002
- Legal Description
- GPE 000 0000 0036 GRASSY POINT ESTS LT 36 1088/804-809 1894/363 1894/364DS#C-11 AS2410/385-88DSC10 AS2435/1976-DS- C10 AS2435/1985-DS-A-8 2435/1987 3714/376-DS-A8 3721/1337 3982/268
Mortgage Calculator
Listing courtesy of RE/MAX Anchor of Marina Park. Selling Office: RE/MAX ANCHOR OF MARINA PARK.
StellarMLS is the source of this information via Internet Data Exchange Program. All listing information is deemed reliable but not guaranteed and should be independently verified through personal inspection by appropriate professionals. Listings displayed on this website may be subject to prior sale or removal from sale. Availability of any listing should always be independently verified. Listing information is provided for consumer personal, non-commercial use, solely to identify potential properties for potential purchase. All other use is strictly prohibited and may violate relevant federal and state law. Data last updated on
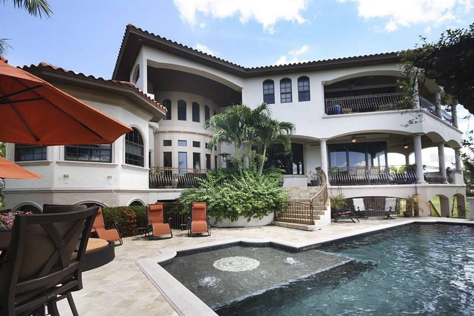
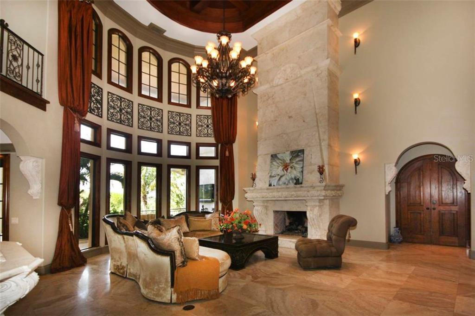
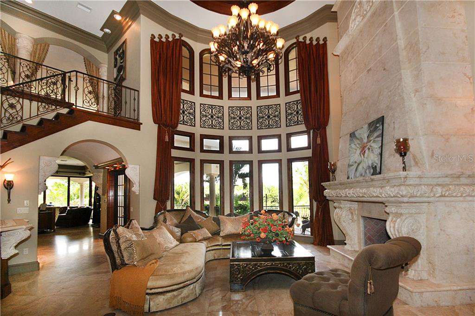
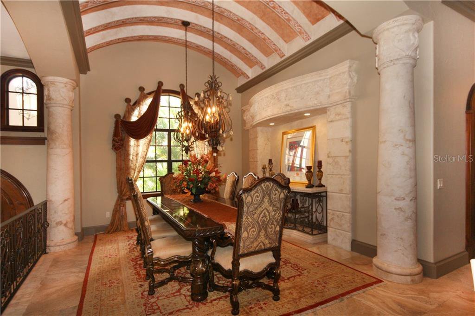
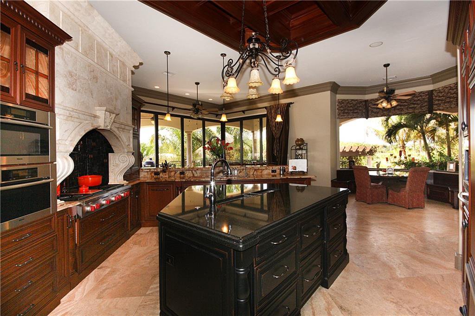
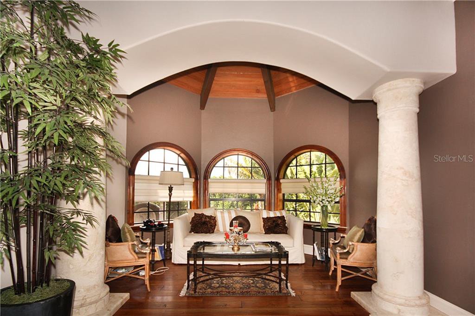
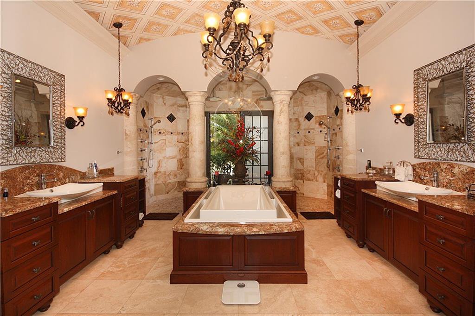
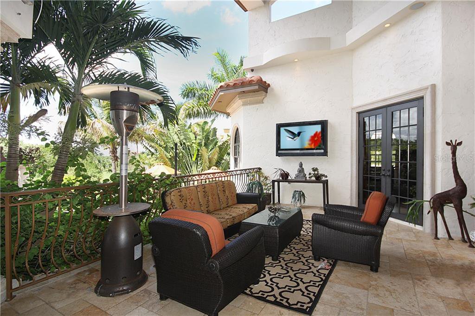
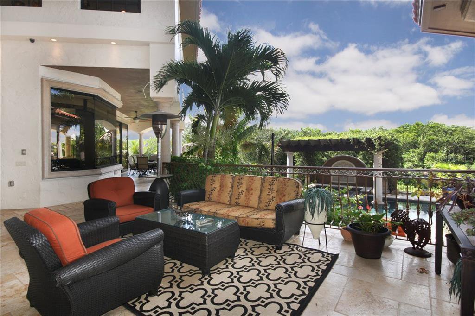
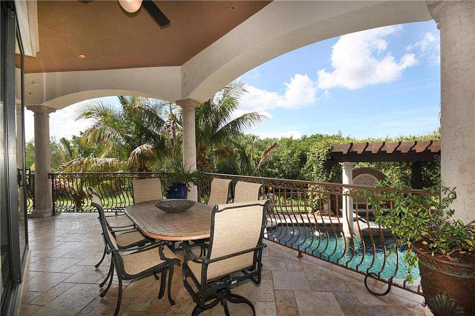
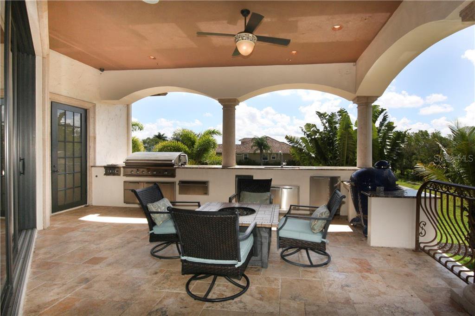
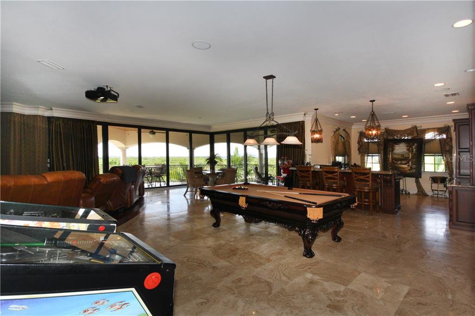
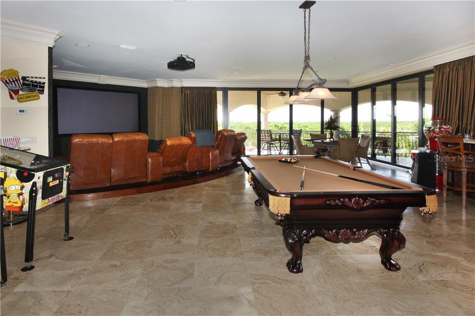
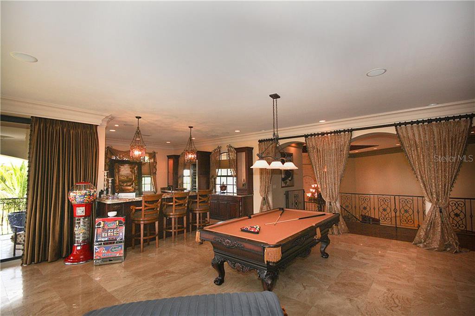
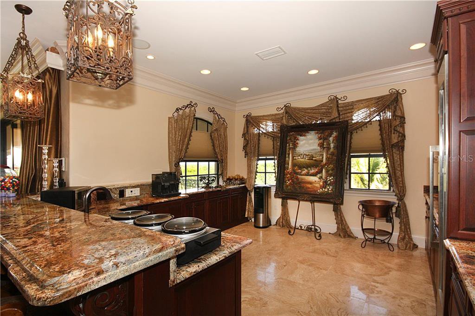
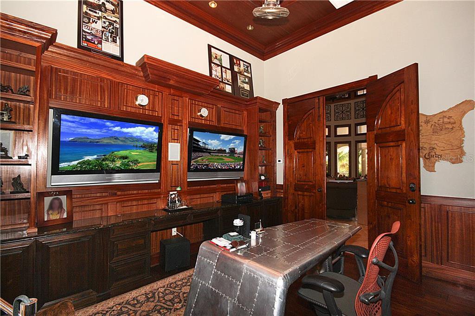
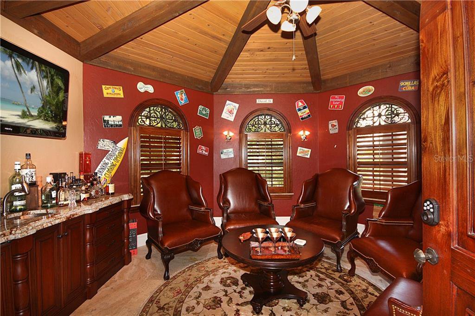
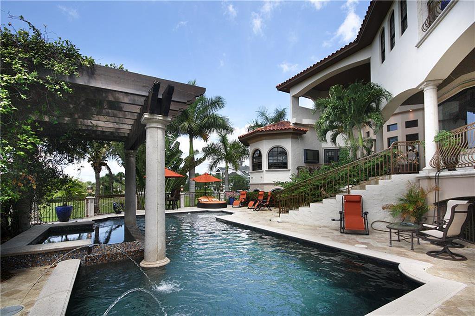
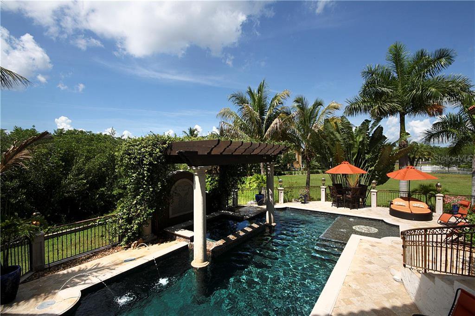
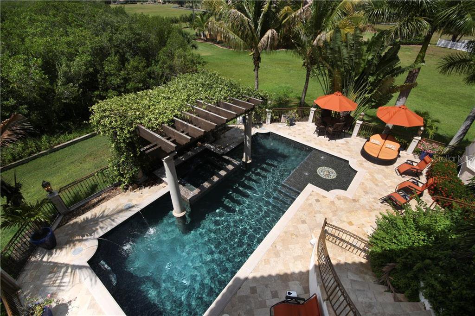
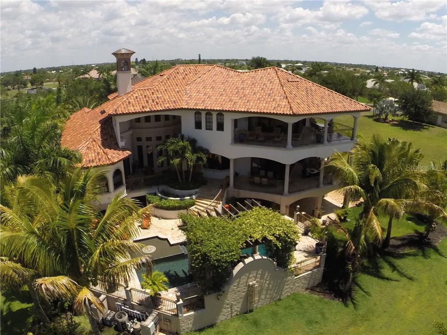
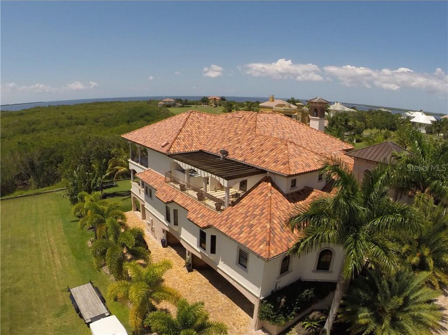
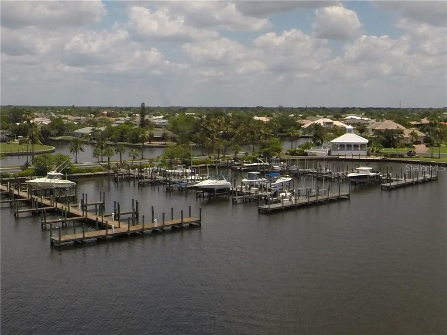
/t.realgeeks.media/thumbnail/iffTwL6VZWsbByS2wIJhS3IhCQg=/fit-in/300x0/u.realgeeks.media/livebythegulf/web_pages/l2l-banner_800x134.jpg)