9600 Fiddlers Green Circle Unit 210, Rotonda West, FL 33947
- $145,000
- 2
- BD
- 2
- BA
- 1,285
- SqFt
- Sold Price
- $145,000
- List Price
- $152,000
- Status
- Sold
- Closing Date
- Mar 12, 2018
- MLS#
- C7236387
- Property Style
- Condo
- Year Built
- 2005
- Bedrooms
- 2
- Bathrooms
- 2
- Living Area
- 1,285
- Lot Size
- 1,484
- Acres
- 0.03
- Building Name
- 9600
- Legal Subdivision Name
- Fiddlers Green Nature Trail Bl
- Community Name
- Fiddlers Green Nature Trail
- MLS Area Major
- Rotonda West
Property Description
WHAT an OPPORTUNITY!! WELCOME to YOUR PARADISE, TURNKEY TASTEFULLY DECORATED CONDO IS EXCEPTIONAL with OPEN FLOOR Plan, VAULTED CEILINGS, SKYLIGHTS Over GREAT ROOM, SLIDERS To LANAI That Actually POCKET Into The WALL To Opening The ENCLOSED LANAI As Part Of The LIVING Area With a GARDEN/GREENBELT VIEW To Enjoy Watching The Florida WILDLIFE! OR OPEN The LANAI SLIDERS & ENJOY The TROPICAL BREEZES! SPACIOUS Master BEDROOM with VAULTED CEILING, SLIDERS To The LANAI, Plus a WALK IN CLOSET, SECOND BEDROOM with VAULTED CEILING, WALK IN CLOSET, PLANTATION SHUTTERS, NEUTRAL CARPET in Bedrooms. BRING YOUR Clothes & Move In! FULLY EQUIPPED KITCHEN With PLENTY Of CABINETS & COUNTERTOPS Plus Inside WASHER & DRYER! CONVENIENT Location To BEACHES, SHOPPING, LOCAL RESTAURANTS, GOLF COURSES, FISHING, Or a STROLL Thru MOTHER NATURE, Great RELAXATION For YOU! DON'T MISS This GOLDEN OPPORTUNITY For a Piece Of PARADISE That YOU Can MOVE RIGHT Into, With JUST Bringing YOUR PERSONAL Items! Or CONSIDER This as a GREAT OPPORTUNITY For a RENTAL INVESTMENT With a MINIMUM 30 Day Per STAY!!! COME Take a LOOK, YOU Will NOT Be DISAPPOINTED!
Additional Information
- Taxes
- $1030
- Minimum Lease
- 1 Month
- HOA Payment Schedule
- Monthly
- Maintenance Includes
- Cable TV, Pool, Escrow Reserves Fund, Fidelity Bond, Insurance, Maintenance Structure, Maintenance Grounds, Management, Pest Control, Private Road, Recreational Facilities, Sewer, Trash, Water
- Condo Fees Term
- Monthly
- Community Features
- Buyer Approval Required, Deed Restrictions, Pool
- Property Description
- One Story
- Zoning
- RMF5
- Interior Layout
- Cathedral Ceiling(s), Ceiling Fans(s), Eat-in Kitchen, High Ceilings, Open Floorplan, Skylight(s), Split Bedroom, Vaulted Ceiling(s), Walk-In Closet(s), Window Treatments
- Interior Features
- Cathedral Ceiling(s), Ceiling Fans(s), Eat-in Kitchen, High Ceilings, Open Floorplan, Skylight(s), Split Bedroom, Vaulted Ceiling(s), Walk-In Closet(s), Window Treatments
- Floor
- Carpet, Ceramic Tile
- Appliances
- Cooktop, Dishwasher, Disposal, Dryer, Electric Water Heater, Microwave Hood, Oven, Range, Refrigerator, Washer
- Utilities
- Cable Connected, Electricity Connected, Public
- Heating
- Central, Electric
- Air Conditioning
- Central Air
- Exterior Construction
- Block, Stucco
- Exterior Features
- Sliding Doors
- Roof
- Metal
- Foundation
- Slab
- Pool
- Community
- Pool Type
- In Ground
- Garage Carport
- 1 Car Carport, None
- Garage Features
- None
- Elementary School
- Vineland Elementary
- Middle School
- L.A. Ainger Middle
- High School
- Lemon Bay High
- Pets
- Allowed
- Max Pet Weight
- 35
- Pet Size
- Small (16-35 Lbs.)
- Floor Number
- 2
- Flood Zone Code
- AE
- Parcel ID
- 412119801022
- Legal Description
- FNT 001 0003 0210 FIDDLERS GREEN NATURE TRAIL PH1 BLDG3 UN210 2644/1481 2644/1505-CP-12
Mortgage Calculator
Listing courtesy of Re/Max Anchor. Selling Office: GULF REALTY & ASSC. LLC.
StellarMLS is the source of this information via Internet Data Exchange Program. All listing information is deemed reliable but not guaranteed and should be independently verified through personal inspection by appropriate professionals. Listings displayed on this website may be subject to prior sale or removal from sale. Availability of any listing should always be independently verified. Listing information is provided for consumer personal, non-commercial use, solely to identify potential properties for potential purchase. All other use is strictly prohibited and may violate relevant federal and state law. Data last updated on
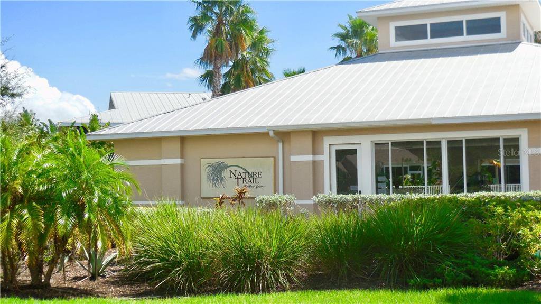
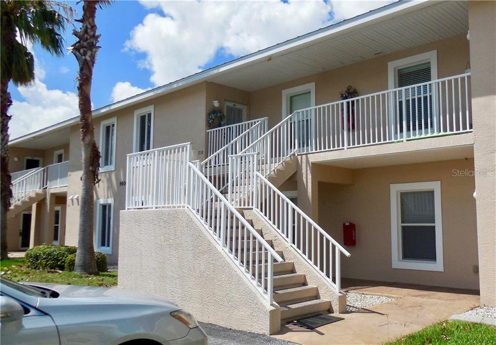
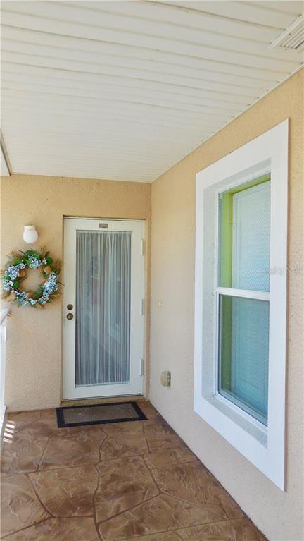
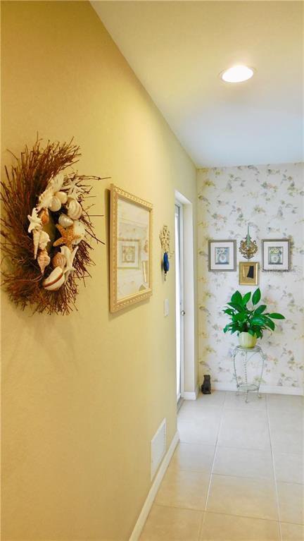
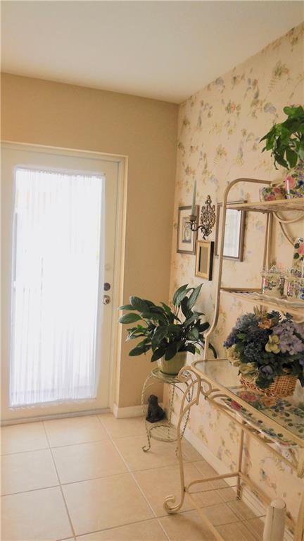
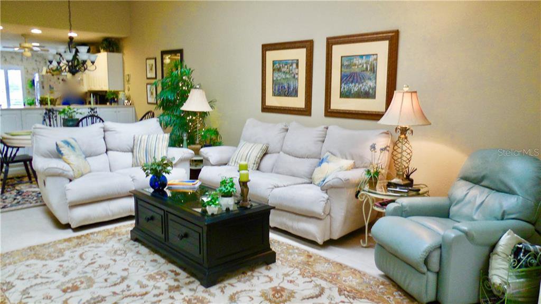
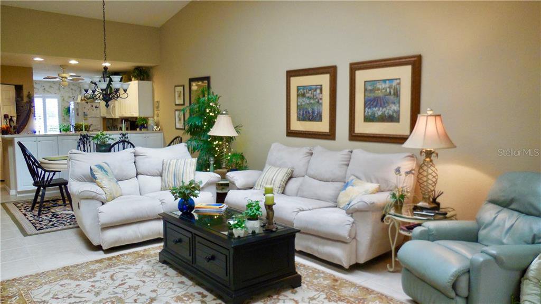
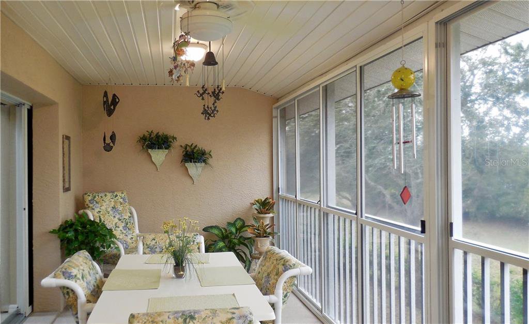
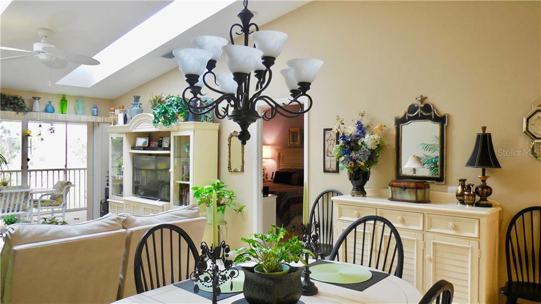
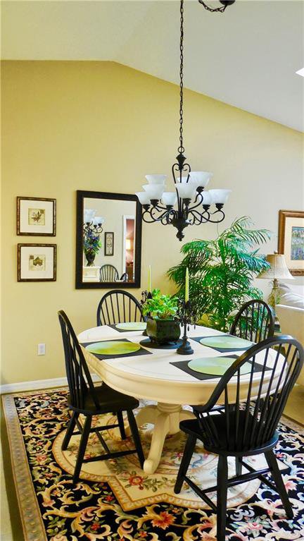
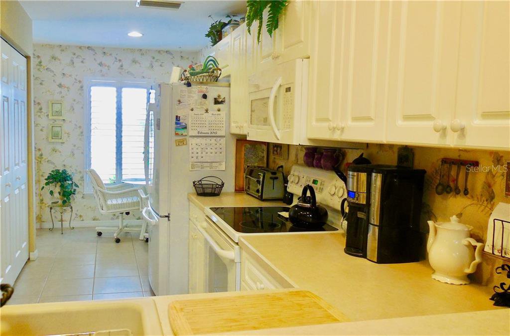
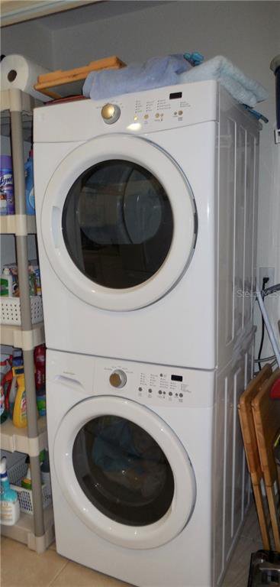
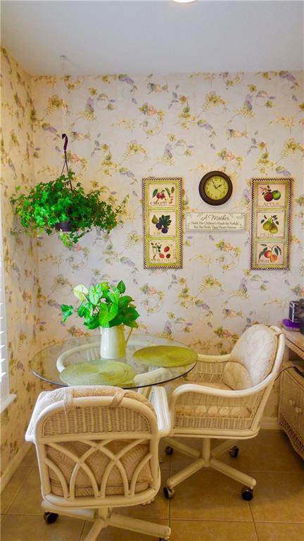
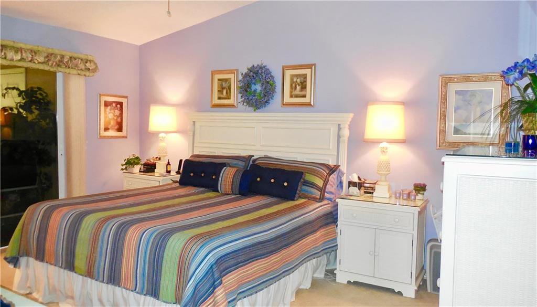
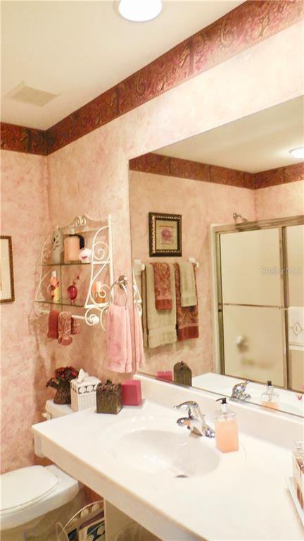
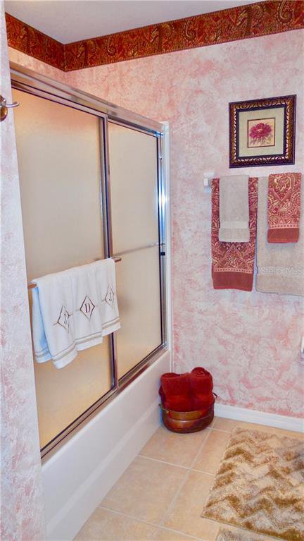
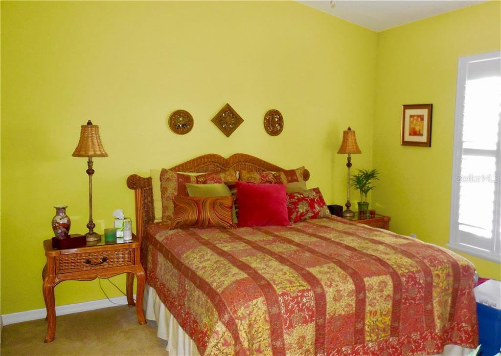
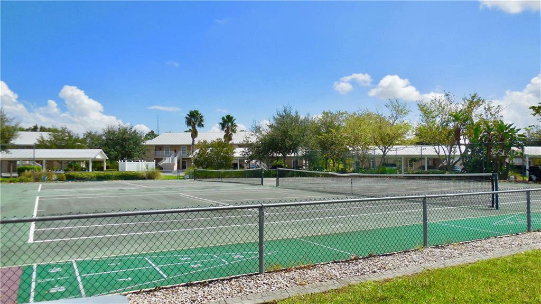
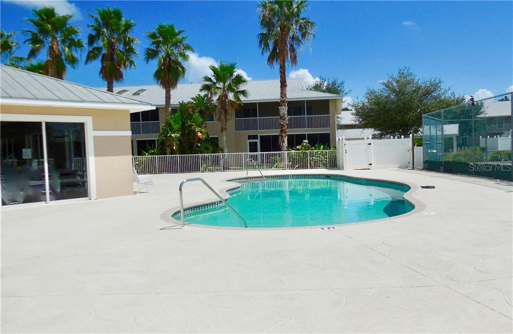
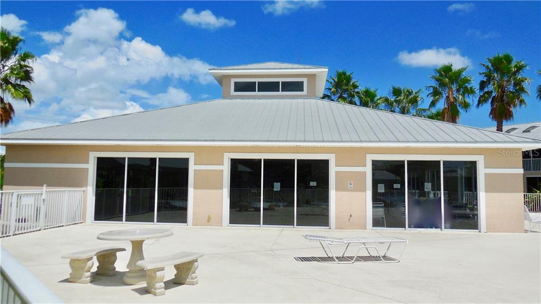
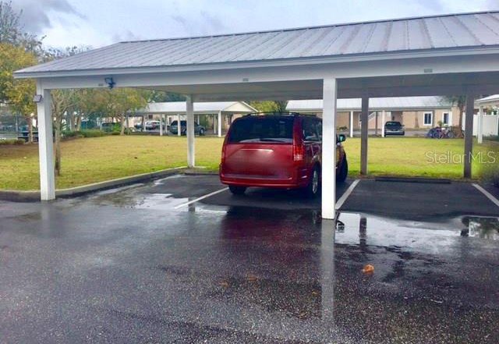
/t.realgeeks.media/thumbnail/iffTwL6VZWsbByS2wIJhS3IhCQg=/fit-in/300x0/u.realgeeks.media/livebythegulf/web_pages/l2l-banner_800x134.jpg)