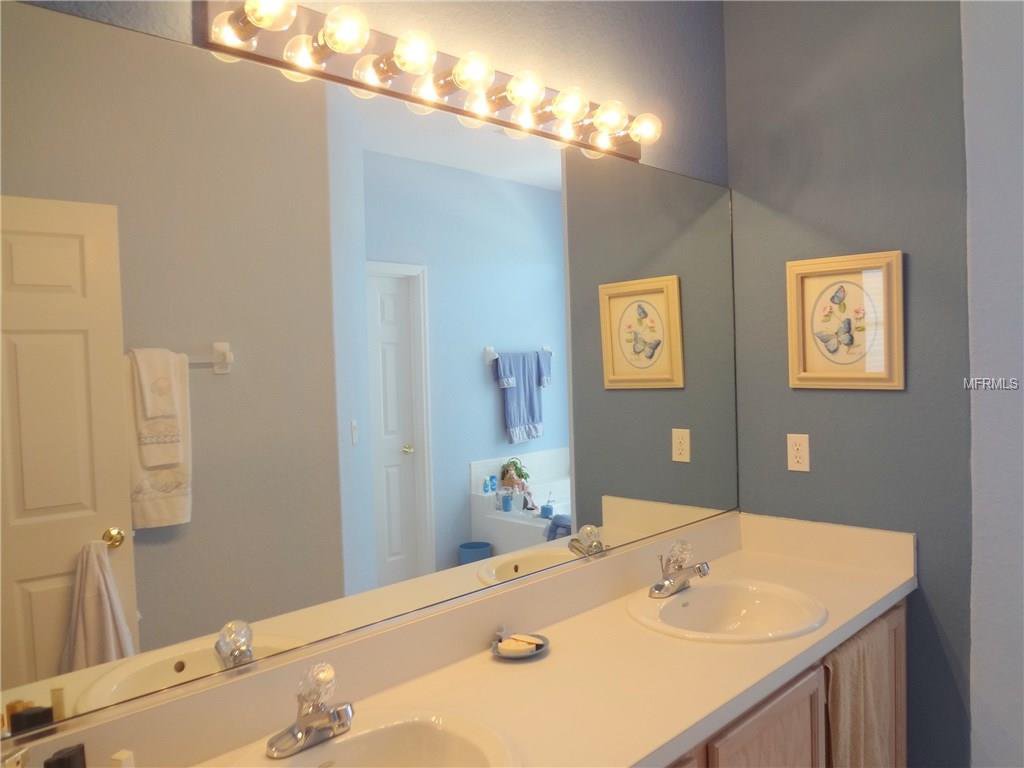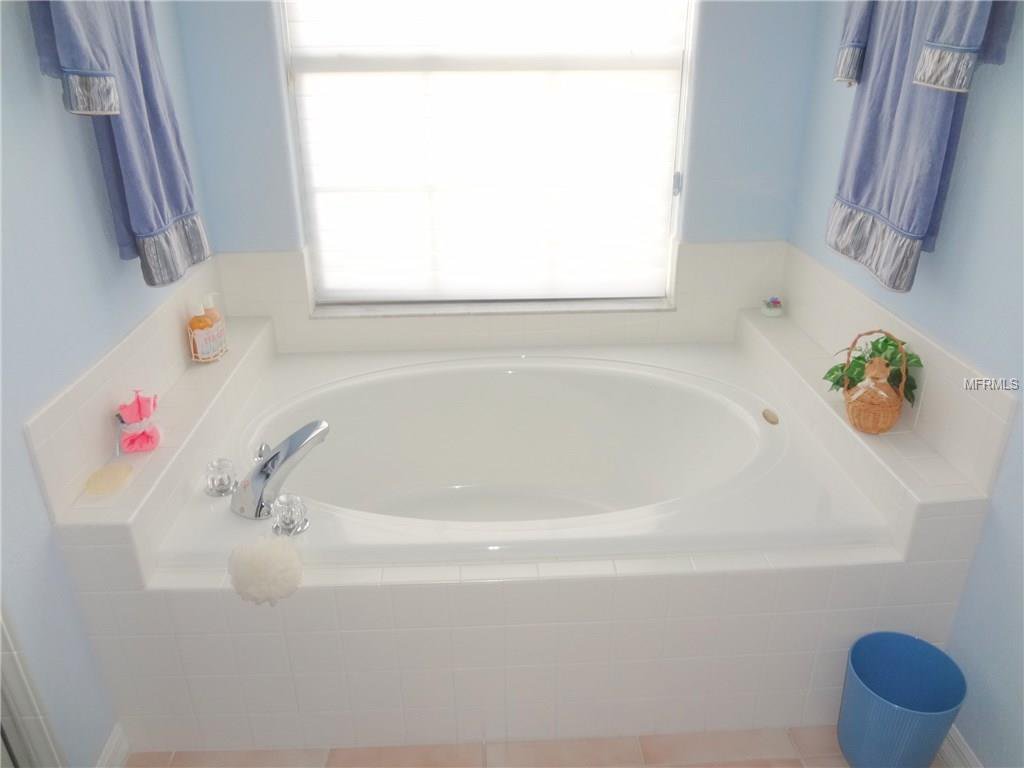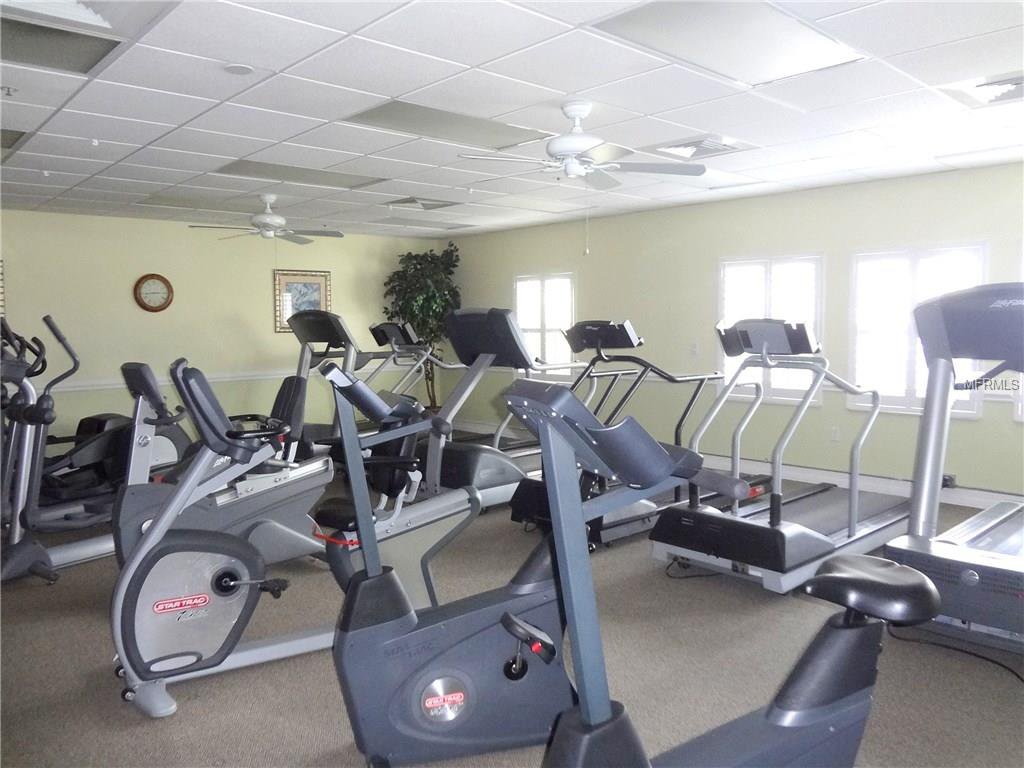24455 Buckingham Way, Port Charlotte, FL 33980
- $207,000
- 3
- BD
- 2
- BA
- 1,594
- SqFt
- Sold Price
- $207,000
- List Price
- $219,900
- Status
- Sold
- Closing Date
- Sep 01, 2017
- MLS#
- C7236344
- Property Style
- Single Family
- Architectural Style
- Contemporary, Ranch
- Year Built
- 2005
- Bedrooms
- 3
- Bathrooms
- 2
- Living Area
- 1,594
- Lot Size
- 5,759
- Acres
- 0.13
- Total Acreage
- Up to 10, 889 Sq. Ft.
- Legal Subdivision Name
- King S Gate Sec 04
- Community Name
- Kings Gate
- MLS Area Major
- Port Charlotte
Property Description
Furnished Bristol Floor Plan features oversized lanai with water and golf course views! Kitchen features granite, wood cabinets & pantry. Master bath has a soaking tub, separate shower, dual sinks & large walk-in closet plus linen closet. Additional upgrades include accordion storm protection, custom curtains, and blinds, inside soft paint colors, ceiling fans, whole-house surge protection, and security system ready. The extended lanai has acrylic windows and pull-down see-through UV shades. Screened Garage has extra storage cabinets. A/C new in 2011. You'll love the spacious feeling here! Kings Gate is an active 55+ community with a full-time Activities Director, Olympic sized swimming pool and spa, exercise & fitness centers, lighted clay surfaced tennis courts, bocce, lawn bowling, shuffleboard, computer room, billiards, crafts, theater and many other planned activities and outings for your pleasure. There is boat or RV storage available for a separate fee. Buyer is required to pay a $500 Capital Contribution fee to Kings Gate Homeowners Association at closing. Look today! Sorry, the golf cart is not included.
Additional Information
- Taxes
- $3225
- Minimum Lease
- 1 Month
- HOA Fee
- $302
- HOA Payment Schedule
- Monthly
- Maintenance Includes
- Cable TV, Pool, Management, Private Road, Recreational Facilities, Security
- Location
- Private
- Community Features
- Association Recreation - Owned, Buyer Approval Required, Deed Restrictions, Fitness Center, Gated, Golf, Pool, Tennis Courts, Golf Community, Gated Community, Security
- Property Description
- One Story
- Zoning
- PD
- Interior Layout
- Master Downstairs, Split Bedroom, Stone Counters, Walk-In Closet(s)
- Interior Features
- Master Downstairs, Split Bedroom, Stone Counters, Walk-In Closet(s)
- Floor
- Carpet, Ceramic Tile
- Appliances
- Dishwasher, Disposal, Dryer, Electric Water Heater, Microwave Hood, Range, Washer
- Utilities
- BB/HS Internet Available, Cable Connected, Electricity Connected, Public, Underground Utilities
- Heating
- Central, Electric
- Air Conditioning
- Central Air
- Exterior Construction
- Block, Stucco
- Exterior Features
- Sliding Doors, Hurricane Shutters, Irrigation System
- Roof
- Shingle
- Foundation
- Slab
- Pool
- Community
- Pool Type
- Gunite, Heated
- Garage Carport
- 2 Car Garage
- Garage Spaces
- 2
- Garage Features
- Garage Door Opener
- Garage Dimensions
- 19x20
- Housing for Older Persons
- Yes
- Water Name
- Kings Gate Golf Course Pond
- Water View
- Pond
- Water Frontage
- Pond
- Pets
- Allowed
- Pet Size
- Extra Large (101+ Lbs.)
- Flood Zone Code
- X
- Parcel ID
- 402307405002
- Legal Description
- KGG 004 0029 0006 KINGS GATE PH 4 BLK 29 LT 6 2637/724&725
Mortgage Calculator
Listing courtesy of RE/MAX Harbor Realty. Selling Office: RE/MAX HARBOR REALTY.
StellarMLS is the source of this information via Internet Data Exchange Program. All listing information is deemed reliable but not guaranteed and should be independently verified through personal inspection by appropriate professionals. Listings displayed on this website may be subject to prior sale or removal from sale. Availability of any listing should always be independently verified. Listing information is provided for consumer personal, non-commercial use, solely to identify potential properties for potential purchase. All other use is strictly prohibited and may violate relevant federal and state law. Data last updated on

























/t.realgeeks.media/thumbnail/iffTwL6VZWsbByS2wIJhS3IhCQg=/fit-in/300x0/u.realgeeks.media/livebythegulf/web_pages/l2l-banner_800x134.jpg)