27406 Misty Avenue, Punta Gorda, FL 33982
- $515,000
- 3
- BD
- 3
- BA
- 3,040
- SqFt
- Sold Price
- $515,000
- List Price
- $525,000
- Status
- Sold
- Closing Date
- Sep 09, 2016
- MLS#
- C7226802
- Property Style
- Single Family
- Architectural Style
- Custom
- Year Built
- 1988
- Bedrooms
- 3
- Bathrooms
- 3
- Living Area
- 3,040
- Lot Size
- 30,160
- Acres
- 0.69
- Total Acreage
- 1/2 Acre to 1 Acre
- Legal Subdivision Name
- South Cleveland
- Community Name
- Punta Gorda
- MLS Area Major
- Punta Gorda
Property Description
SPECTACULAR 3 BEDROOM, 3 BATHROOM HOME WITH TWO CAR GARAGE WITH FULL VIEW OF THE PEACE RIVER. THIS HOME OFFERS A GREAT ROOM WITH FIREPLACE AND WOOD FLOORS, FAMILY ROOM, DINING ROOM WITH WOOD FLOORS. INSIDE UTILITY, KITCHEN WITH DINING SPACE, HUGE SCREENED LANAI. KITCHEN OFFERS A PANTRY, BREAKFAST BAR AND BOOTH FOR DINING. THE MASTER BEDROOM FEATURES A SITTING AREA, WALK IN CLOSET, DUAL SINKS, JETTED TUB AND SHOWER. THE SECOND BEDROOM IS A GUEST SUITE WITH DOUBLE CLOSET, DUAL SINKS AND TUB/SHOWER COMBO. THE THIRD BEDROOM IS ALSO A GUEST SUITE WITH DOUBLE CLOSET AND BATH WITH SHOWER. THERE IS A HUGE SCREENED LANAI THAT CAN BE ACCESSED VIA THE MASTER BEDROOM, GREAT ROOM AND FAMILY ROOM. UNDER THE HOUSE THERE IS A WORKSHOP, LARGE STORAGE CLOSET AND FITNESS ROOM. FEATURES INCLUDE OUTDOOR SHOWER, ANDERSON WINDOWS IN THE FAMILY ROOM AND GREAT WATER VIEWS. THE WOOD DOCK WITH DECK, WATER AND ELECTRIC IS 90X24 AND THE SEAWALL IS RIP RAP. PRIVATE AREA CLOSE TO SHOPPING, DINING, MEDICAL CARE, WATERFRONT PARKS, FISHING PIERS, ART GALLERIES, EVENTS AND MORE.
Additional Information
- Taxes
- $4822
- Minimum Lease
- No Minimum
- Location
- FloodZone, In County, Paved
- Community Features
- No Deed Restriction
- Property Description
- One Story
- Zoning
- RSF3.5
- Interior Layout
- Ceiling Fans(s), Eat-in Kitchen, Walk-In Closet(s)
- Interior Features
- Ceiling Fans(s), Eat-in Kitchen, Walk-In Closet(s)
- Floor
- Carpet, Ceramic Tile, Wood
- Appliances
- Dishwasher, Dryer, Microwave, Oven, Range, Refrigerator, Washer
- Utilities
- Electricity Connected
- Heating
- Central, Electric
- Air Conditioning
- Central Air
- Fireplace Description
- Living Room
- Exterior Construction
- Siding, Wood Frame
- Exterior Features
- Sliding Doors, Lighting, Outdoor Shower, Storage
- Roof
- Metal
- Foundation
- Stilt/On Piling
- Pool
- No Pool
- Garage Carport
- 2 Car Garage, Under Building Parking
- Garage Spaces
- 2
- Garage Features
- Garage Door Opener, Underground, Workshop in Garage
- Garage Dimensions
- 22x20
- Water Extras
- Dock - Wood, Dock w/Electric, Dock w/Water Supply, Riprap
- Water View
- River
- Water Access
- Bay/Harbor, Canal - Saltwater, Gulf/Ocean
- Water Frontage
- River Front
- Pets
- Allowed
- Flood Zone Code
- 9VE
- Parcel ID
- 402327477003
- Legal Description
- CLS 000 0001 0004 S CLEVELAND BLK 1 THE SW/LY 1/2 LT 4 & VAC FRONT ST ADJ THERETO 216/395 630/878 698/762 921/841PR82-179-JMK 1363/382 1452/613 1499/1503-1/4 INT
Mortgage Calculator
Listing courtesy of RE/MAX ANCHOR OF MARINA PARK. Selling Office: RE/MAX ANCHOR OF MARINA PARK.
StellarMLS is the source of this information via Internet Data Exchange Program. All listing information is deemed reliable but not guaranteed and should be independently verified through personal inspection by appropriate professionals. Listings displayed on this website may be subject to prior sale or removal from sale. Availability of any listing should always be independently verified. Listing information is provided for consumer personal, non-commercial use, solely to identify potential properties for potential purchase. All other use is strictly prohibited and may violate relevant federal and state law. Data last updated on
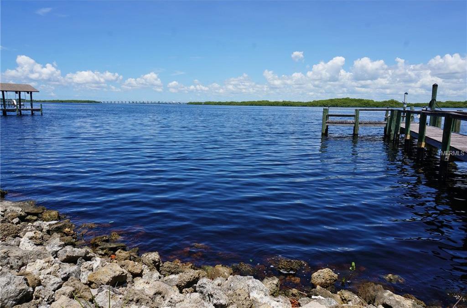
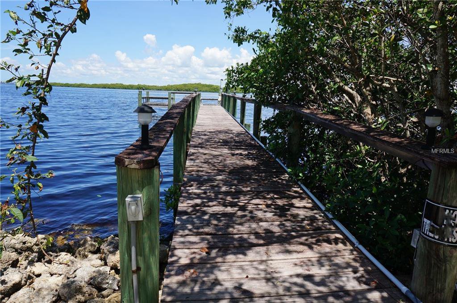
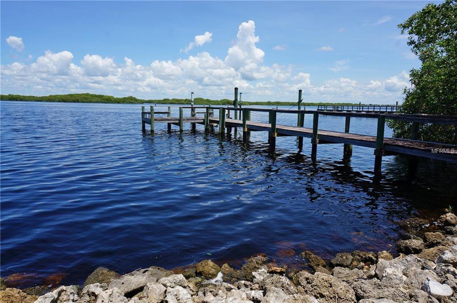
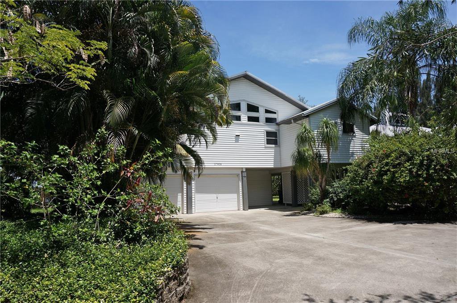
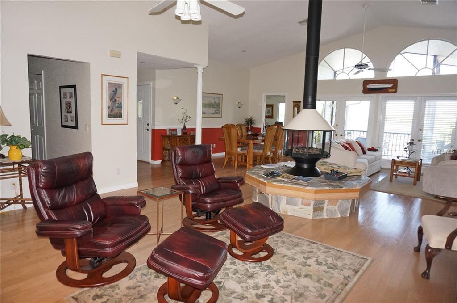
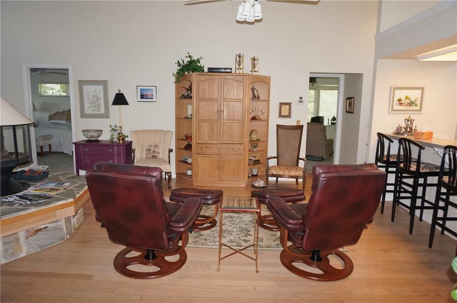
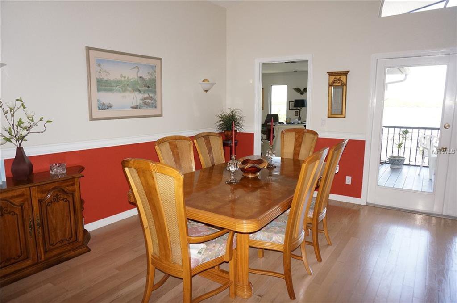
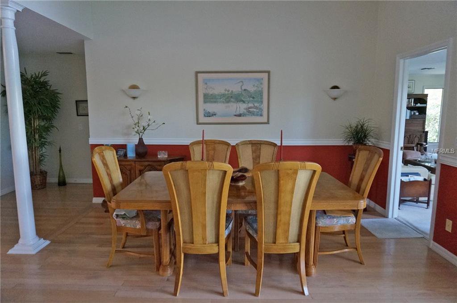
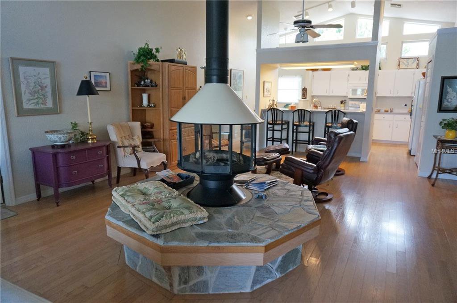
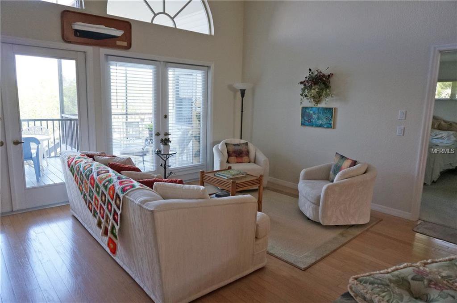
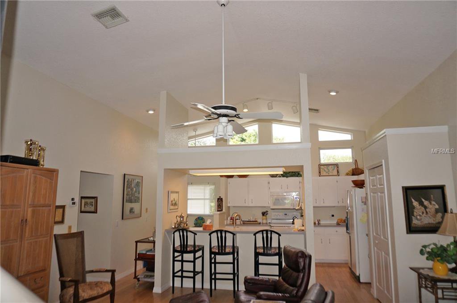
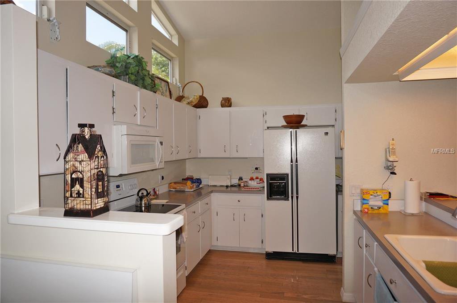
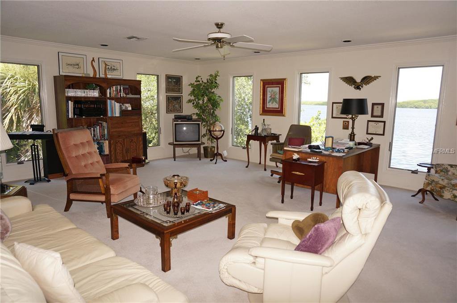
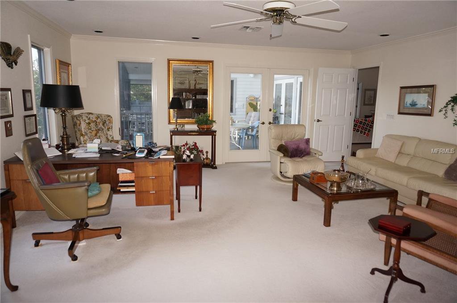
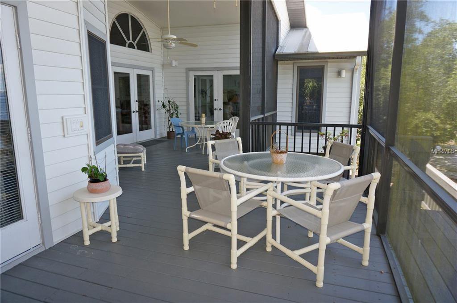
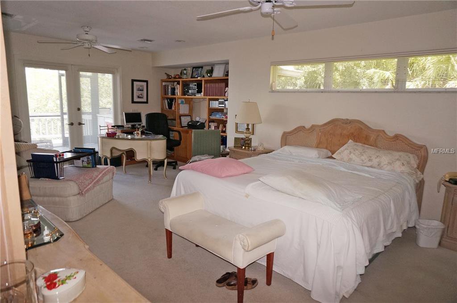
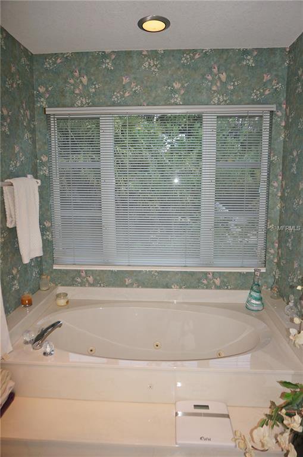
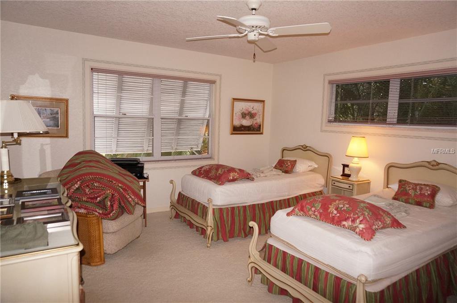
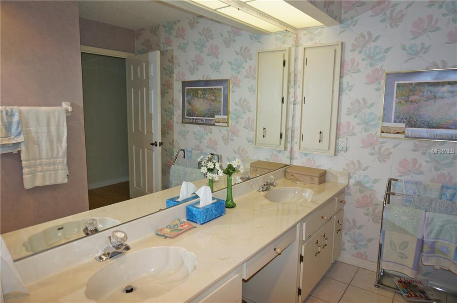
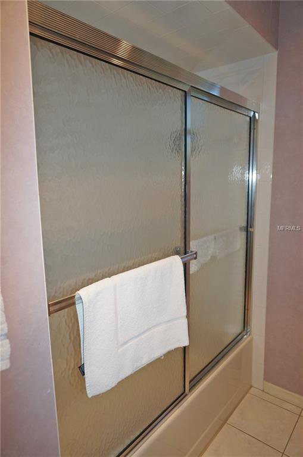
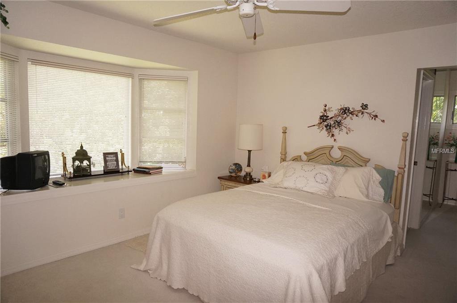
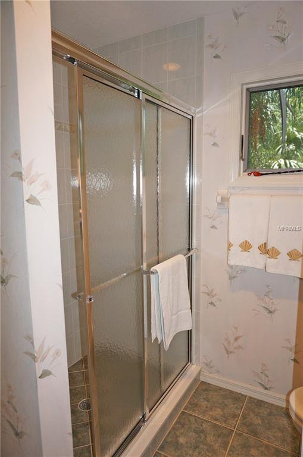
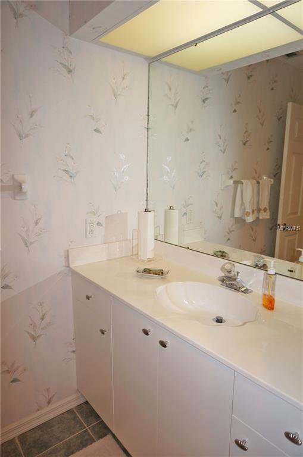
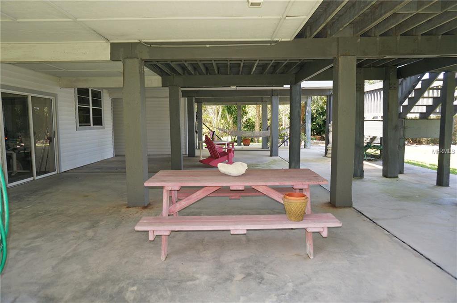
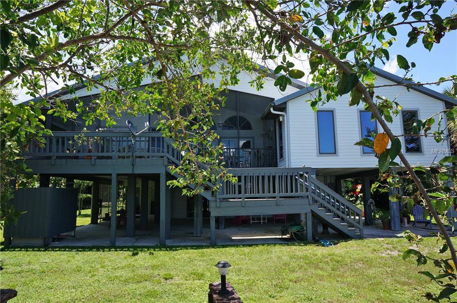
/t.realgeeks.media/thumbnail/iffTwL6VZWsbByS2wIJhS3IhCQg=/fit-in/300x0/u.realgeeks.media/livebythegulf/web_pages/l2l-banner_800x134.jpg)