4011 King Tarpon Drive Unit 4011, Punta Gorda, FL 33955
- $326,500
- 2
- BD
- 2
- BA
- 1,801
- SqFt
- Sold Price
- $326,500
- List Price
- $339,000
- Status
- Sold
- Closing Date
- Oct 03, 2016
- MLS#
- C7225653
- Property Style
- Single Family
- Architectural Style
- Florida
- Year Built
- 1994
- Bedrooms
- 2
- Bathrooms
- 2
- Living Area
- 1,801
- Lot Size
- 3,854
- Acres
- 0.09
- Total Acreage
- Up to 10, 889 Sq. Ft.
- Building Name
- 4011
- Legal Subdivision Name
- Burnt Store Marina
- Complex/Comm Name
- King Tarpon Land Con
- MLS Area Major
- Punta Gorda
Property Description
Like no other, custom design home located on a maintenance free lot with a golf course view! This 1800 sq ft under air, 2 bedroom, 2 bath plus built in office home has every bell and whistle imaginable. The kitchen boasts of solid wood cabinetry with an elegant design, granite counters and a wine cooler. Master bedroom is beautifully built in ensuring complete comfort as well as storage. Master bathroom includes high end cabinetry, walk in shower and glass tile. Second bath, renovated in 2016, with stunning glass tile and granite vanity. Office fully equipped with 24 ft of counter and cabinets. Designer pool, fountain, planter and paver deck. The garage has built in enclosed cabinets and counters for a large organized work area. IF THATS NOT ENOUGH! The home is meticulously maintained including;Energy efficient windows, Hurricane (170 MPH) rated insulated garage door, Hvac system,Totally re-plumbed with PEC,Water softener, NEW pool enclosure, Pool heater and pump,Roll Hurricane shutters for front and back, Panels for windows,Fully guttered and more! All this inside Burnt Store Marina and Country Club, a resort style, gated community located on Charlotte harbor with a 525 slip deep water marina,27 hole executive golf course, work out facility, restarants & and more!!
Additional Information
- Taxes
- $2676
- Minimum Lease
- 1 Month
- HOA Fee
- $535
- HOA Payment Schedule
- Annually
- Maintenance Includes
- Cable TV, Escrow Reserves Fund, Maintenance Grounds, Management, Security, Trash
- Condo Fees Term
- Monthly
- Location
- On Golf Course, Street Dead-End, Paved, Private, Zero Lot Line
- Community Features
- Boat Ramp, Deed Restrictions, Fitness Center, Gated, Golf, Tennis Courts, Water Access, Waterfront Complex, Golf Community, Gated Community, Maintenance Free, Security
- Property Description
- One Story
- Zoning
- RM10
- Interior Layout
- Attic, Built in Features, Ceiling Fans(s), Eat-in Kitchen, High Ceilings, Living Room/Dining Room Combo, Master Downstairs, Open Floorplan, Solid Wood Cabinets, Split Bedroom, Stone Counters, Walk-In Closet(s), Window Treatments
- Interior Features
- Attic, Built in Features, Ceiling Fans(s), Eat-in Kitchen, High Ceilings, Living Room/Dining Room Combo, Master Downstairs, Open Floorplan, Solid Wood Cabinets, Split Bedroom, Stone Counters, Walk-In Closet(s), Window Treatments
- Floor
- Carpet, Ceramic Tile
- Appliances
- Bar Fridge, Dishwasher, Disposal, Dryer, Electric Water Heater, Exhaust Fan, Microwave, Microwave Hood, Range, Refrigerator, Washer, Wine Refrigerator
- Utilities
- BB/HS Internet Available, Cable Available, Cable Connected, Electricity Connected, Public
- Heating
- Central, Electric, Heat Pump
- Air Conditioning
- Central Air, Humidity Control
- Exterior Construction
- Block, Stucco
- Exterior Features
- Sliding Doors, Hurricane Shutters, Irrigation System, Rain Gutters
- Roof
- Tile
- Foundation
- Slab
- Pool
- Private
- Pool Type
- Gunite, Heated, In Ground, Screen Enclosure
- Garage Carport
- 2 Car Garage
- Garage Spaces
- 2
- Garage Features
- Driveway, Garage Door Opener, Golf Cart Parking, Guest, Secured, Workshop in Garage
- Water Name
- Charlotte Harbor
- Water Extras
- Boat Ramp - Private, Boathouse, Bridges - No Fixed Bridges, Dock - Open, Dock w/Electric, Dock w/Water Supply, Sailboat Water, Seawall - Concrete
- Water Access
- Bay/Harbor, Canal - Saltwater, Gulf/Ocean, Gulf/Ocean to Bay, Intracoastal Waterway, Marina
- Water Frontage
- Marina
- Pets
- Allowed
- Flood Zone Code
- X
- Parcel ID
- 06-43-23-13-00000.0220
- Legal Description
- KING TARPON LAND CONDO DESC OR 2455 PG 3745 + OR 3255 PG 1021 + CPB 20 PG 16 LOT 22
Mortgage Calculator
Listing courtesy of CENTURY 21 SUNBELT BURNT STORE. Selling Office: ALLISON JAMES ESTATES & HOMES.
StellarMLS is the source of this information via Internet Data Exchange Program. All listing information is deemed reliable but not guaranteed and should be independently verified through personal inspection by appropriate professionals. Listings displayed on this website may be subject to prior sale or removal from sale. Availability of any listing should always be independently verified. Listing information is provided for consumer personal, non-commercial use, solely to identify potential properties for potential purchase. All other use is strictly prohibited and may violate relevant federal and state law. Data last updated on
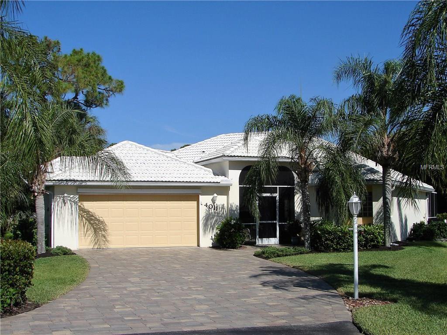
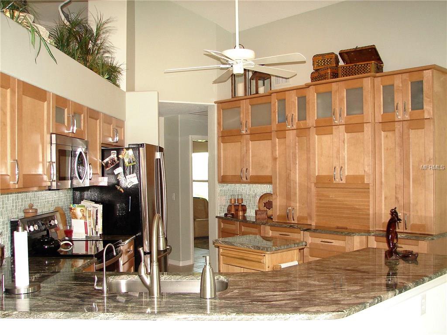
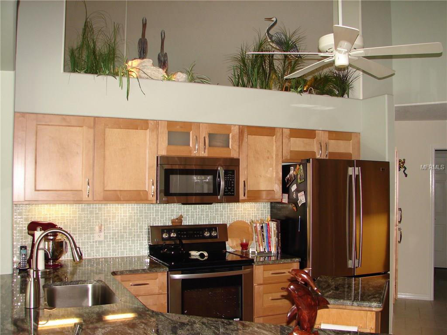
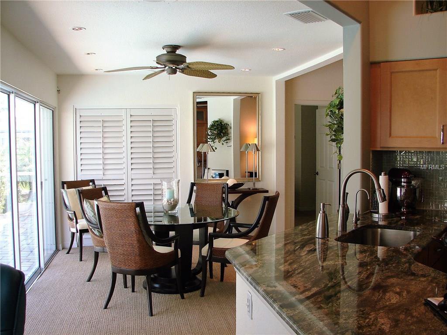
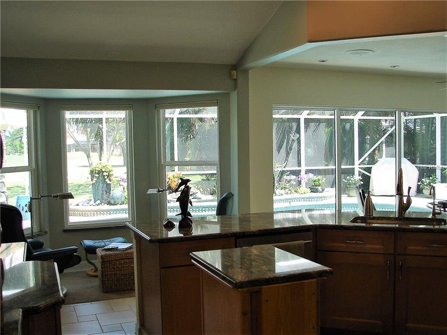
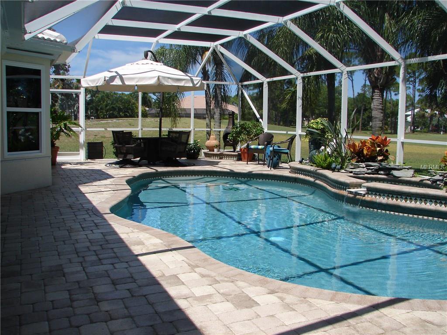
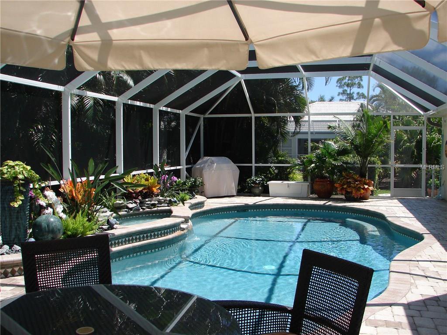
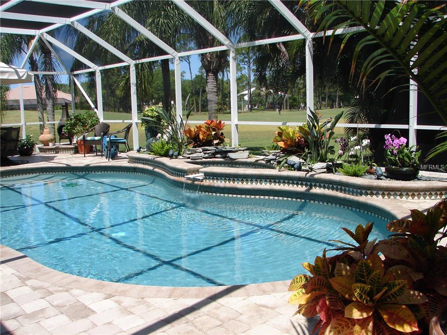
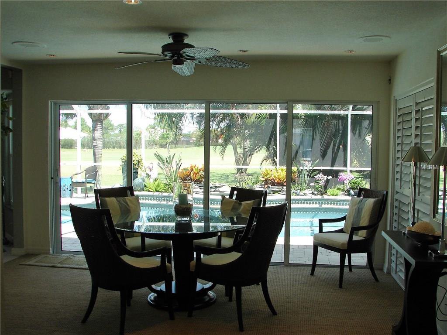
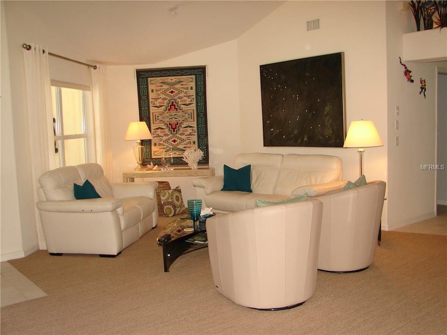
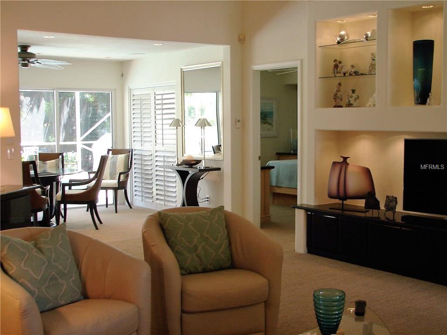
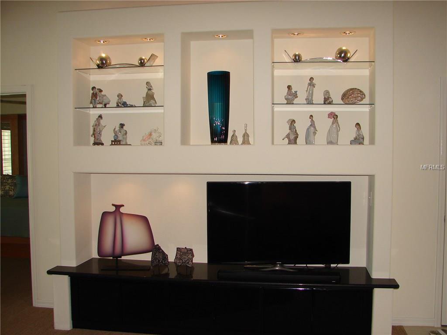
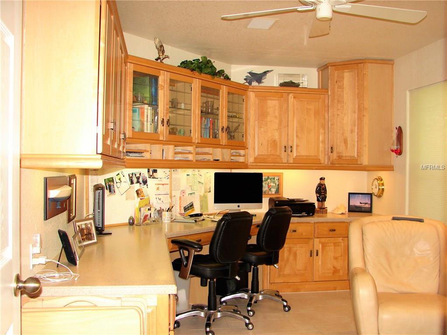
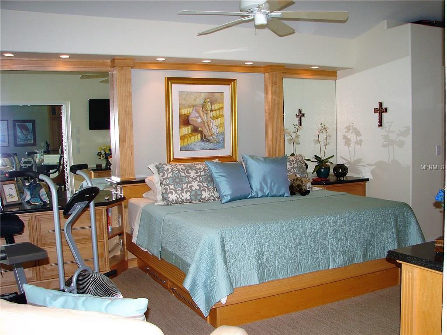
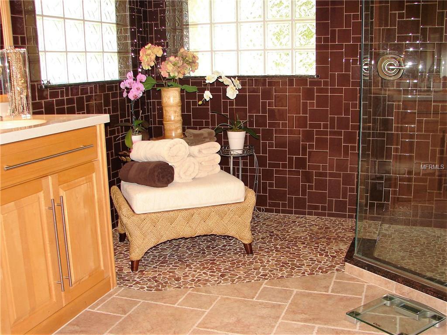
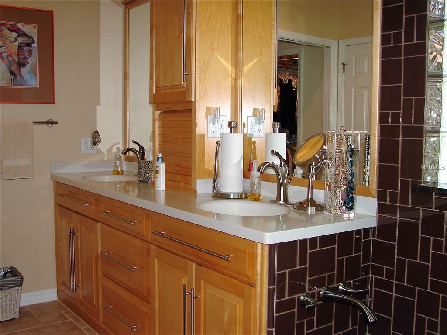
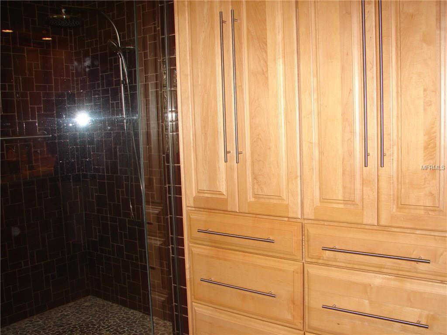
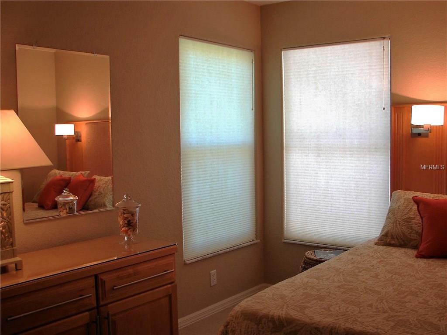
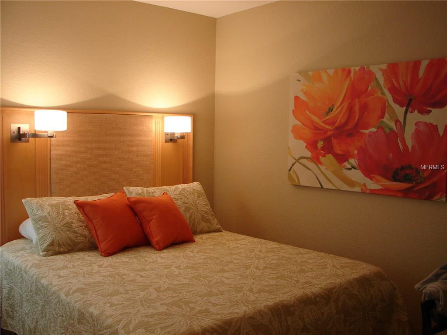
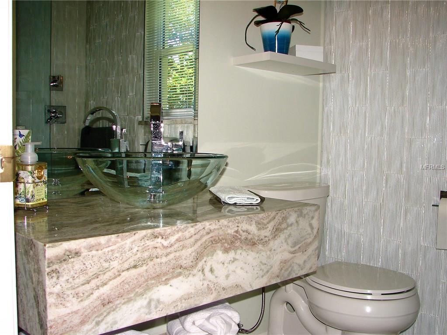
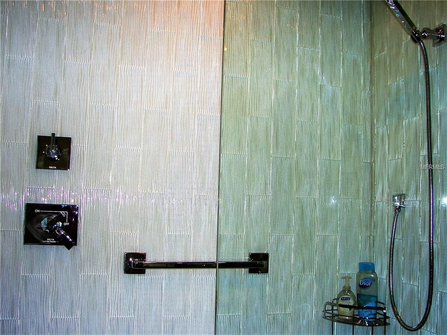
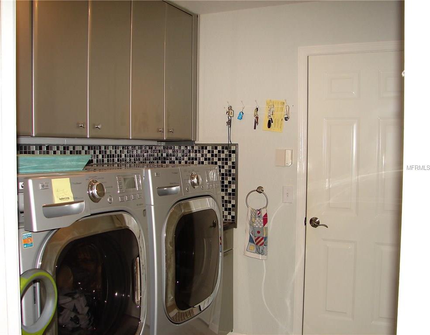
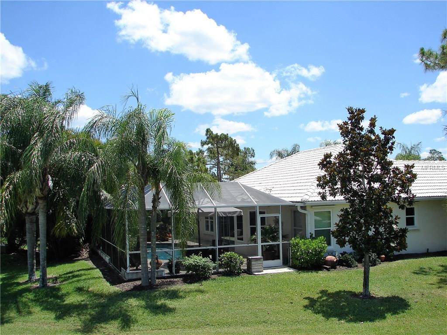
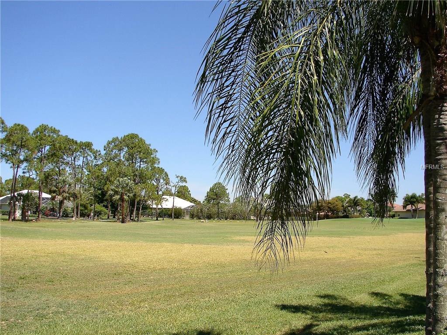
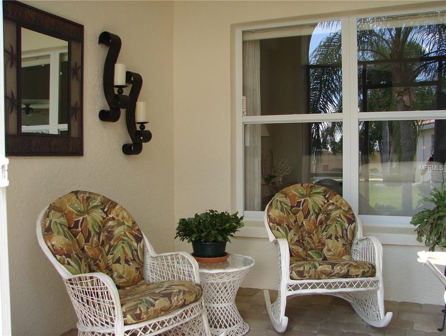
/t.realgeeks.media/thumbnail/iffTwL6VZWsbByS2wIJhS3IhCQg=/fit-in/300x0/u.realgeeks.media/livebythegulf/web_pages/l2l-banner_800x134.jpg)