24063 Redfish Cove Drive, Punta Gorda, FL 33955
- $360,000
- 3
- BD
- 3
- BA
- 2,084
- SqFt
- Sold Price
- $360,000
- List Price
- $379,000
- Status
- Sold
- Closing Date
- Oct 28, 2016
- MLS#
- C7224661
- Property Style
- Single Family
- Architectural Style
- Florida
- Year Built
- 1997
- Bedrooms
- 3
- Bathrooms
- 3
- Living Area
- 2,084
- Total Acreage
- Up to 10, 889 Sq. Ft.
- Monthly Condo Fee
- 275
- Legal Subdivision Name
- Redfish Cove Condo
- MLS Area Major
- Punta Gorda
Property Description
Paradise discovered! Pull up the paver driveway & step through the double glass doors of this cheery sun drenched 3BR/3BA pool home. This 2100 sq ft home is sure to please you from the moment you enter, where you will be greeted by a picturesque golf course backdrop framed by diamond set tile & soaring vaulted ceilings. You will be drawn to the refreshing pool surrounded by attractive mature vegetation and long golf course views. Southern exposure provides abundant light both inside and out. The spacious living room/family room floor plan offers split bedrooms with an ensuite guest bath in the second bedroom and an oversized pool bath outside the third bedroom. The expansive kitchen with raised panel cabinets and solid surface tops offers abundant storage & work surface as well as an inviting breakfast bar & kitchen desk. A complete turnkey furniture package is optional in this home which boasts complete storm protection a new A/C and HW heater. Bonus over sized side yard is a great place for grandkids to play catch or Frisbee when not swimming in the pool. Take your golf cart to the two onsite restaurants, fitness center, tennis courts, golf course, or to your boat and set sail for the Gulf of Mexico...just 10 nautical miles away.
Additional Information
- Taxes
- $4962
- Minimum Lease
- 1 Month
- HOA Fee
- $535
- HOA Payment Schedule
- Annually
- Maintenance Includes
- Maintenance Grounds, Management
- Condo Fees
- $275
- Condo Fees Term
- Monthly
- Location
- Paved, Private, Zero Lot Line
- Community Features
- Boat Ramp, Deed Restrictions, Fitness Center, Gated, Golf, Golf Community, Gated Community
- Property Description
- One Story
- Zoning
- RM10
- Interior Layout
- Cathedral Ceiling(s), Ceiling Fans(s), High Ceilings, Open Floorplan, Split Bedroom, Vaulted Ceiling(s), Walk-In Closet(s)
- Interior Features
- Cathedral Ceiling(s), Ceiling Fans(s), High Ceilings, Open Floorplan, Split Bedroom, Vaulted Ceiling(s), Walk-In Closet(s)
- Floor
- Carpet, Ceramic Tile
- Appliances
- Built-In Oven, Cooktop, Dishwasher, Disposal, Dryer, Microwave, Refrigerator, Washer
- Utilities
- BB/HS Internet Available, Cable Connected, Electricity Connected, Public, Sprinkler Recycled, Street Lights, Underground Utilities
- Heating
- Central, Electric
- Air Conditioning
- Central Air
- Exterior Construction
- Block, Stucco
- Exterior Features
- Sliding Doors, Rain Gutters
- Roof
- Tile
- Foundation
- Slab
- Pool
- Private
- Pool Type
- Gunite, In Ground, Screen Enclosure
- Garage Carport
- 2 Car Garage
- Garage Spaces
- 2
- Garage Features
- Driveway, Garage Door Opener
- Garage Dimensions
- 21x20
- Water Extras
- Bridges - No Fixed Bridges, Sailboat Water
- Water Access
- Marina
- Pets
- Allowed
- Flood Zone Code
- AE
- Parcel ID
- 06-43-23-21-00000.0210
- Legal Description
- REDFISH COVE LAND CONDO LOT 21 OR 2657 PG 2665 +CPB23 PG9
Mortgage Calculator
Listing courtesy of Michael Saunders & Company. Selling Office: MICHAEL SAUNDERS & COMPANY.
StellarMLS is the source of this information via Internet Data Exchange Program. All listing information is deemed reliable but not guaranteed and should be independently verified through personal inspection by appropriate professionals. Listings displayed on this website may be subject to prior sale or removal from sale. Availability of any listing should always be independently verified. Listing information is provided for consumer personal, non-commercial use, solely to identify potential properties for potential purchase. All other use is strictly prohibited and may violate relevant federal and state law. Data last updated on
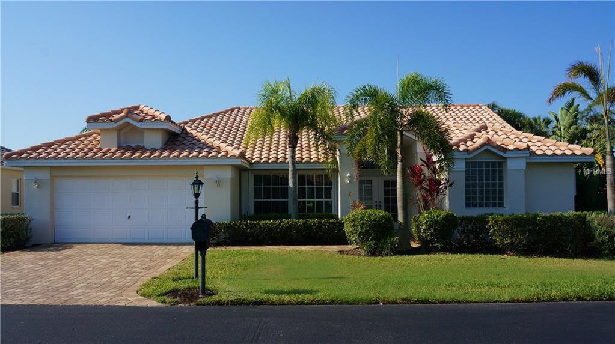


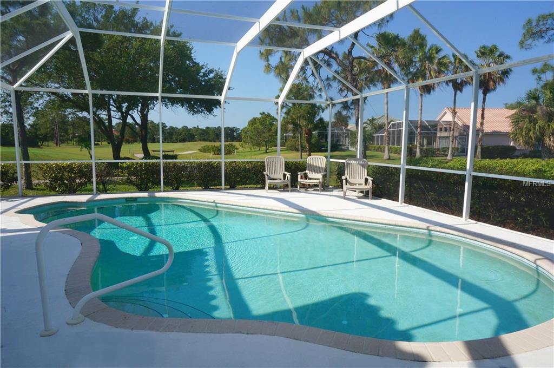
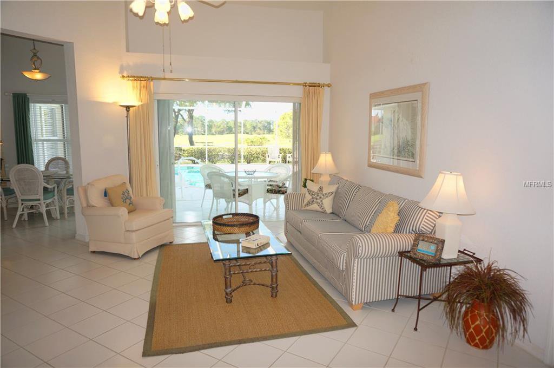
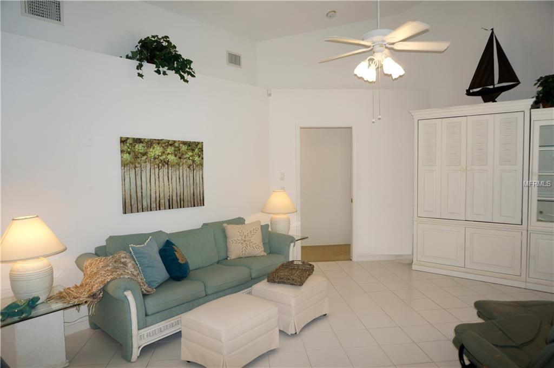

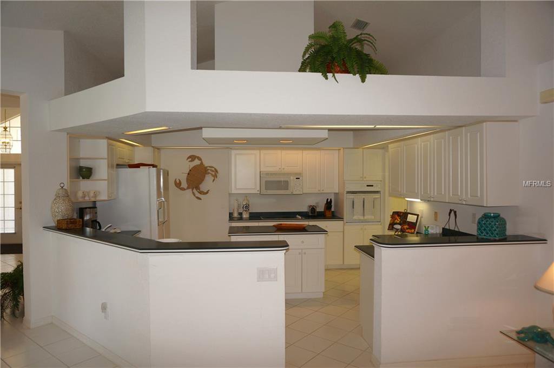
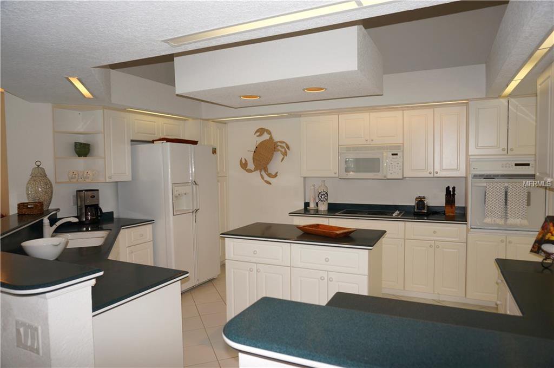

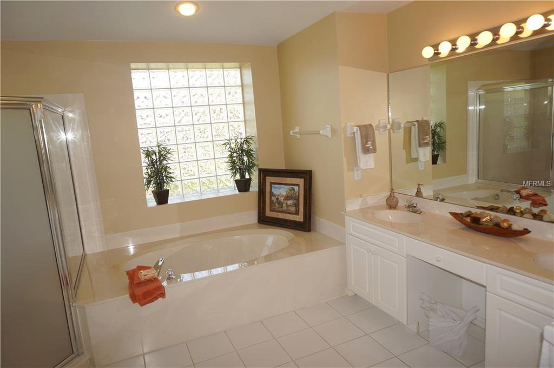
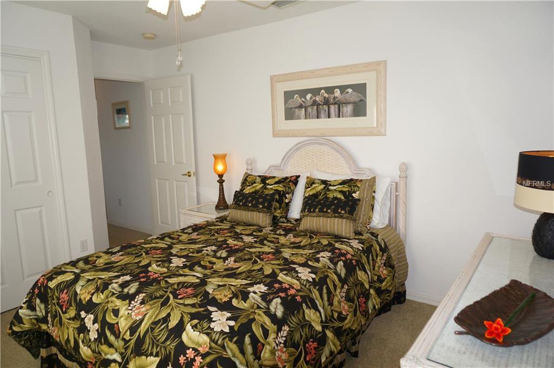
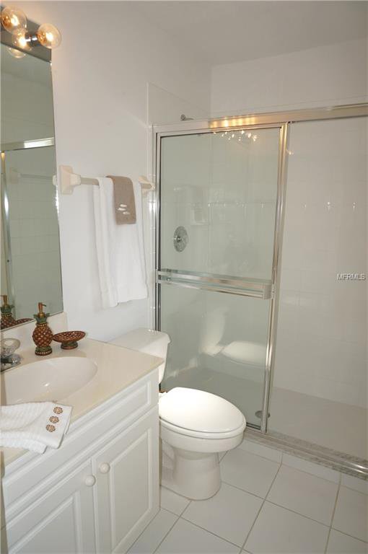
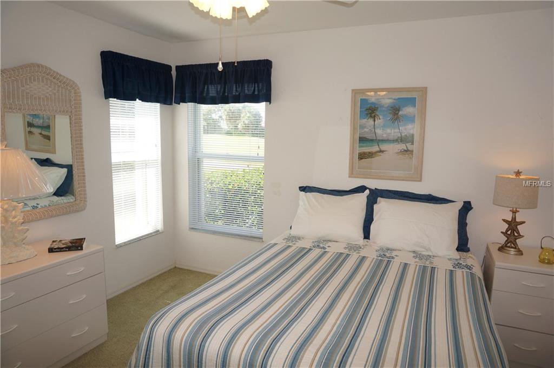
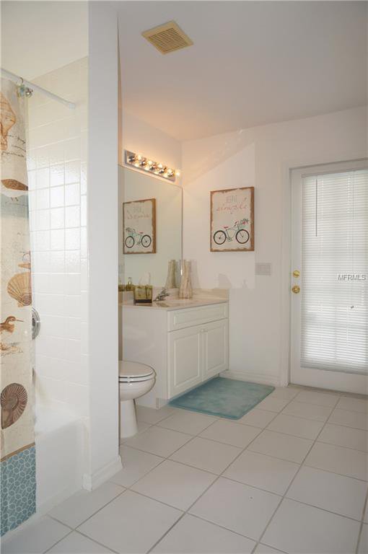
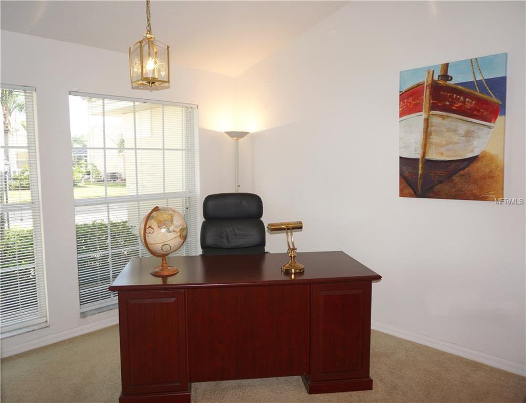
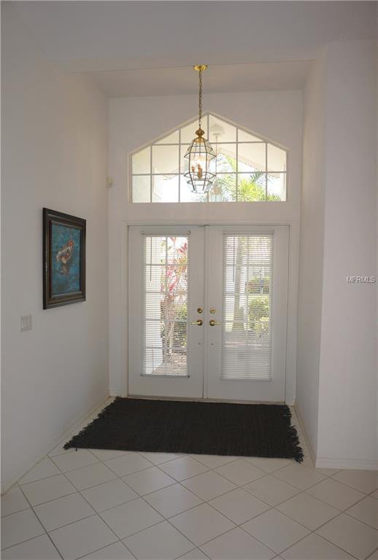
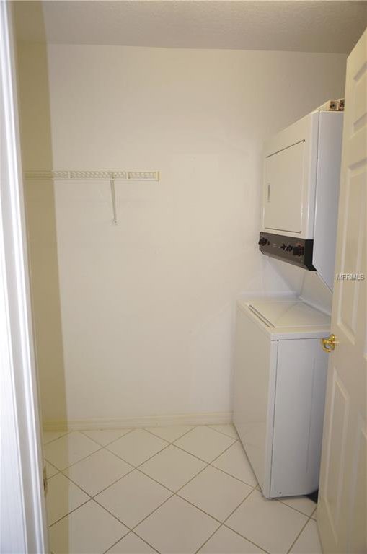
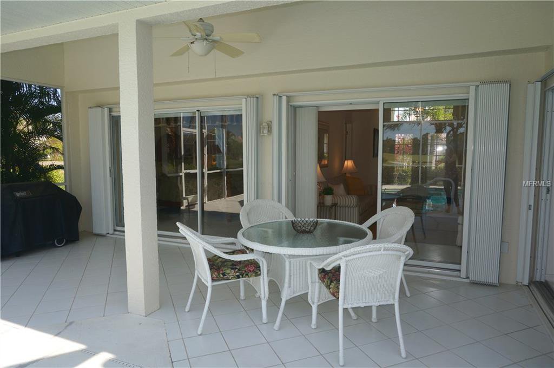
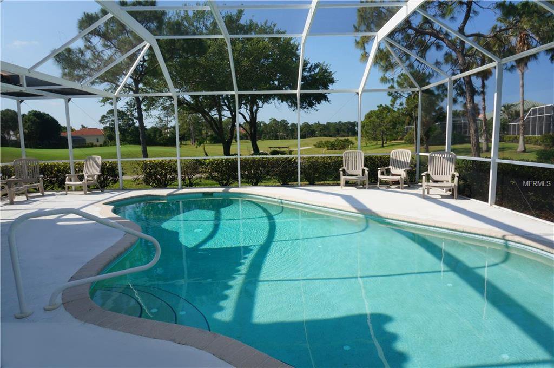
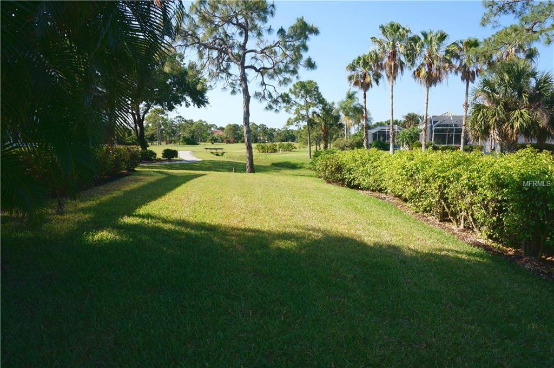
/t.realgeeks.media/thumbnail/iffTwL6VZWsbByS2wIJhS3IhCQg=/fit-in/300x0/u.realgeeks.media/livebythegulf/web_pages/l2l-banner_800x134.jpg)