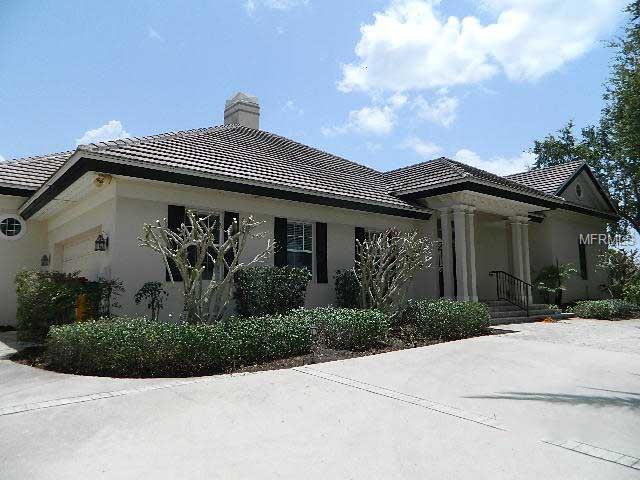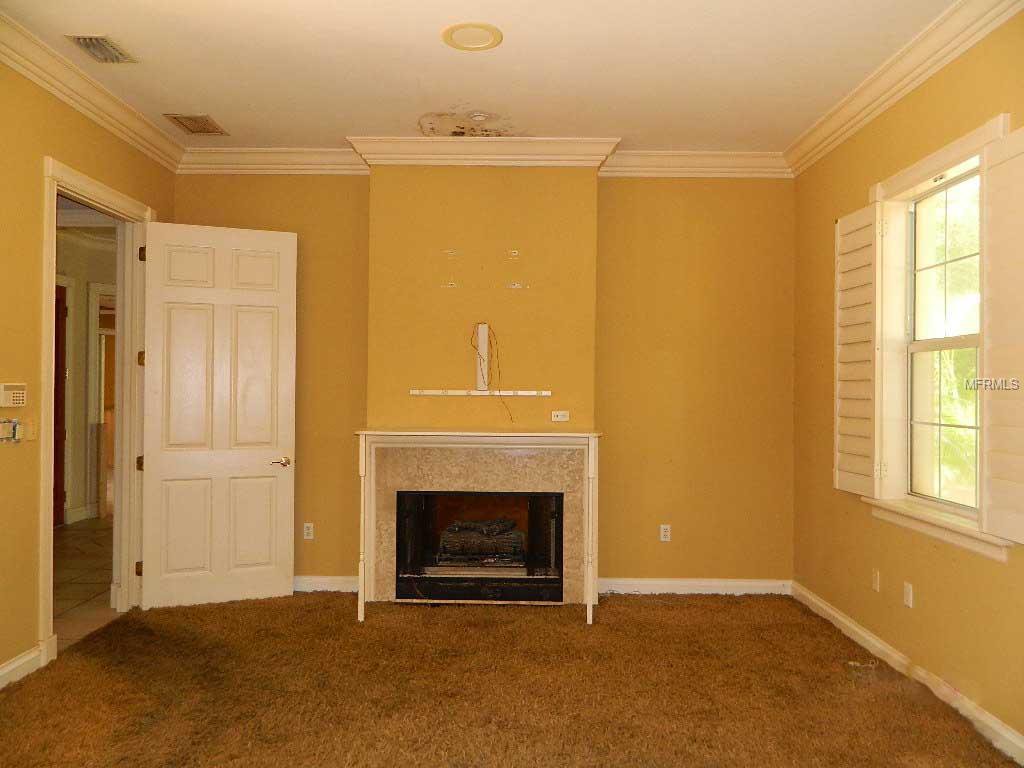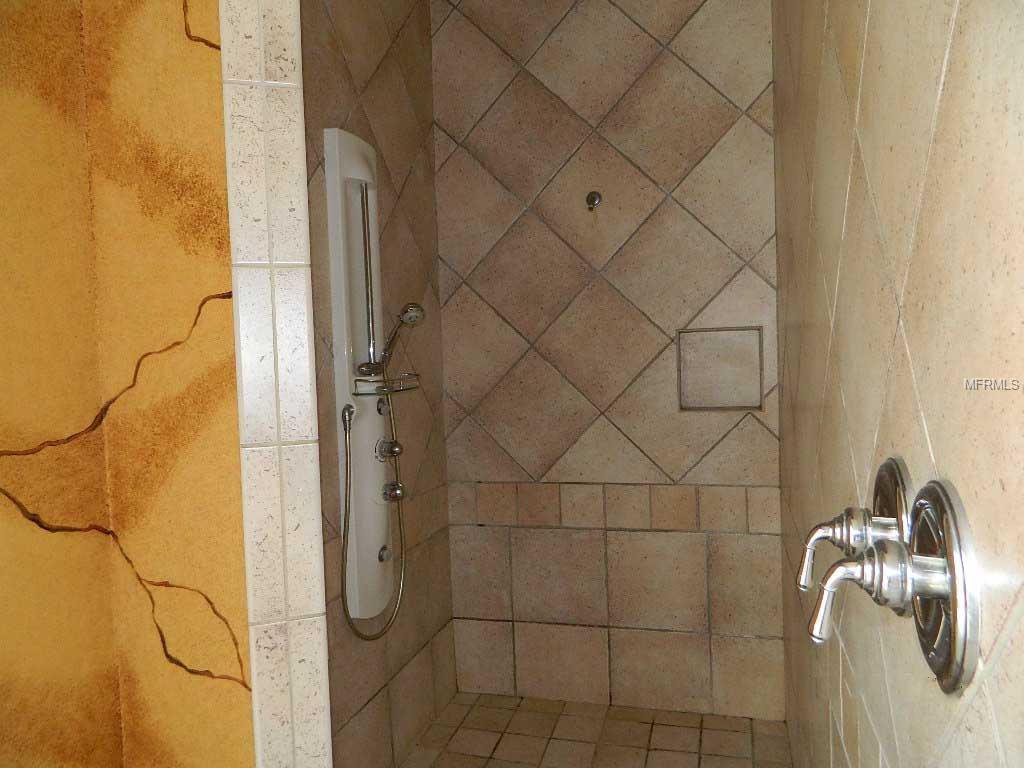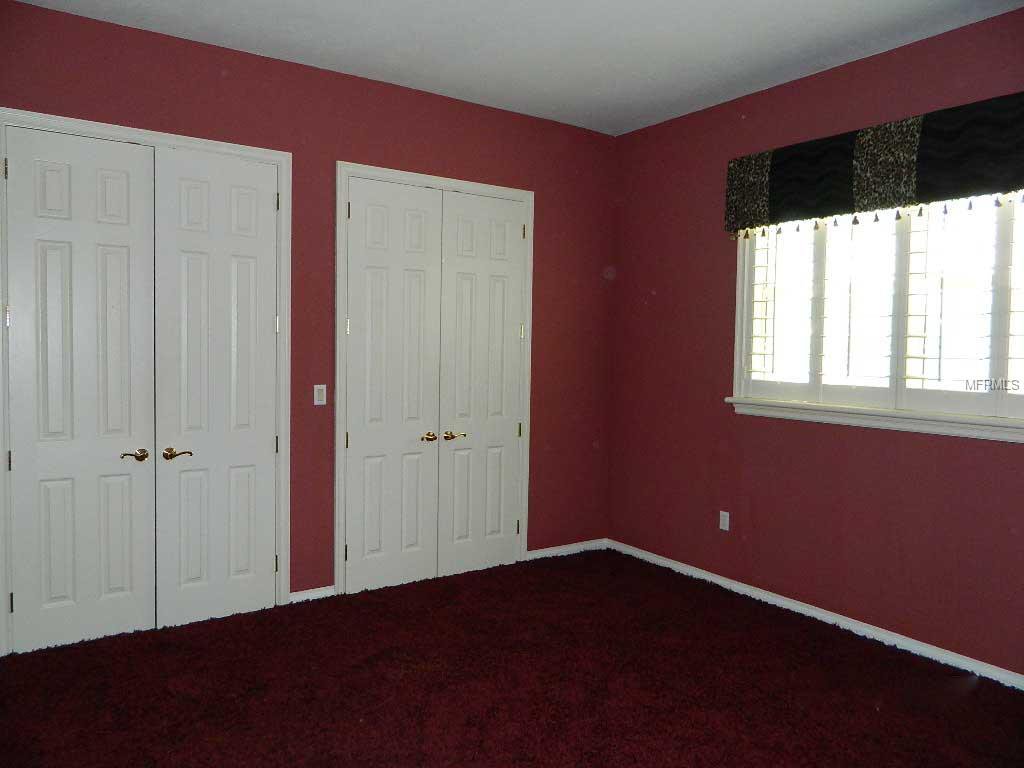21420 Harborside Boulevard, Port Charlotte, FL 33952
- $406,900
- 3
- BD
- 3
- BA
- 3,375
- SqFt
- Sold Price
- $406,900
- List Price
- $406,900
- Status
- Sold
- Closing Date
- Oct 08, 2015
- MLS#
- C7214864
- Foreclosure
- Yes
- Property Style
- Single Family
- Architectural Style
- Other
- Year Built
- 1995
- Bedrooms
- 3
- Bathrooms
- 3
- Living Area
- 3,375
- Lot Size
- 20,151
- Acres
- 0.46
- Total Acreage
- 1/4 Acre to 21779 Sq. Ft.
- Legal Subdivision Name
- Grassypoint Estates
- Community Name
- Grassy Point Estates
- MLS Area Major
- Port Charlotte
Property Description
GRASSY POINT ESTATES HOME WITH DEEDED BOAT SLIP, ACCESS TO THE GULF. MAIN HOUSE 3 BR 2 BATH, FORMAL LR WITH FIRE PLACE, FORMAL DINING ROOM, BREAKFAST RM WITH AQUARIUM WINDOWS OVER LOOKING THE OUTDOOR LIVING AREA AND POOL. FAMILY RM WITH BUILT-IN MEDIA CABINETS, KITCHEN HAS GRANITE COUNTER TOPS, OFFICE DESK WITH STORAGE. INSIDE LAU RM WITH CLOSET AND STORAGE CABINETS. MASTER BR HAS FIREPLACE, MASTER BATH RM WITH SEPARATE DRESSING AREAS, WALK IN CLOSET WITH BUILT IN STORAGE. MASTER BA HAS SLIDERS TO THE POOL AREA. RECREATIONAL HOUSE HAS A SPIRAL STAIR CASE TO LOFT, FULL BATH, SLIDERS TO THE POOL, OFFICE OR GAME ROOM. OUT DOOR KITCHEN WITH SERVING AREA. LARGE BAR WITH STORAGE. OVERSIZED DBL GARAGE WITH ENTRANCES INTO THE HOUSE OR POOL AREA. YARD HAS MATURE LANDSCAPING, OAK TREES, CURBED PLANTING AREAS.
Additional Information
- Taxes
- $8904
- HOA Fee
- $1,095
- HOA Payment Schedule
- Quarterly
- Maintenance Includes
- Private Road
- Location
- City Limits
- Community Features
- Deed Restrictions, Water Access
- Property Description
- One Story
- Zoning
- PD
- Interior Layout
- Cathedral Ceiling(s), Crown Molding, High Ceilings, Kitchen/Family Room Combo, Solid Wood Cabinets, Split Bedroom, Stone Counters, Vaulted Ceiling(s), Walk-In Closet(s), Wet Bar
- Interior Features
- Cathedral Ceiling(s), Crown Molding, High Ceilings, Kitchen/Family Room Combo, Solid Wood Cabinets, Split Bedroom, Stone Counters, Vaulted Ceiling(s), Walk-In Closet(s), Wet Bar
- Floor
- Carpet, Ceramic Tile, Laminate
- Appliances
- None
- Utilities
- Electricity Connected
- Heating
- Central
- Air Conditioning
- Central Air
- Fireplace Description
- Living Room, Master Bedroom
- Exterior Construction
- Block, Stucco
- Exterior Features
- Sliding Doors, Lighting, Outdoor Grill, Outdoor Kitchen
- Roof
- Tile
- Foundation
- Slab
- Pool
- Private
- Pool Type
- Gunite, In Ground, Outside Bath Access
- Garage Carport
- 1 Car Garage
- Garage Spaces
- 1
- Garage Features
- Circular Driveway, Guest, Oversized
- Garage Dimensions
- 22x30
- Water Extras
- Dock - Slip Deeded On-Site
- Water Access
- Gulf/Ocean
- Pets
- Allowed
- Parcel ID
- 402234203003
- Legal Description
- GRASSY POINT ESTS LT 58
Mortgage Calculator
Listing courtesy of COLDWELL BANKER GAMIOTEA REALTY. Selling Office: RE/MAX ANCHOR OF MARINA PARK.
StellarMLS is the source of this information via Internet Data Exchange Program. All listing information is deemed reliable but not guaranteed and should be independently verified through personal inspection by appropriate professionals. Listings displayed on this website may be subject to prior sale or removal from sale. Availability of any listing should always be independently verified. Listing information is provided for consumer personal, non-commercial use, solely to identify potential properties for potential purchase. All other use is strictly prohibited and may violate relevant federal and state law. Data last updated on

























/t.realgeeks.media/thumbnail/iffTwL6VZWsbByS2wIJhS3IhCQg=/fit-in/300x0/u.realgeeks.media/livebythegulf/web_pages/l2l-banner_800x134.jpg)