441 Chestnut Avenue Nw, Port Charlotte, FL 33952
- $181,900
- 3
- BD
- 2
- BA
- 1,717
- SqFt
- Sold Price
- $181,900
- List Price
- $178,900
- Status
- Sold
- Closing Date
- Jul 31, 2015
- MLS#
- C7211959
- Property Style
- Single Family
- Year Built
- 1979
- Bedrooms
- 3
- Bathrooms
- 2
- Living Area
- 1,717
- Lot Size
- 17,456
- Acres
- 0.40
- Total Acreage
- 1/4 to less than 1/2
- Legal Subdivision Name
- Port Charlotte Sec 010
- Community Name
- Port Charlotte
- MLS Area Major
- Port Charlotte
Property Description
Don’t let the age of this exquisitely renovated home fool you! The moment you step through the double entry doors it’s clear to see these home owners have given attention to detail in every corner of this stunning home. Crown molding has been fitted in the master bedroom and common living areas, new tile and laminate wood floors in all rooms. Split plan gives the master suite a feeling of privacy. All bedrooms have walk in air conditioned closets. You’ll adore cooking in the centrally located kitchen featuring granite counter tops, double ovens, convection microwave, flat surface cooktop, breakfast bar, and pass through window. Butler’s pantry is a cooks dream! This home is a wonderful place to entertain family and friends. Garage has 220 wiring, AC insulated garage door, & upgraded electric panel - makes a comfortable work space. Bonus room has it's own entry door and can be used for an office, play room, craft room, exercise room, or guest room. The sparkling 15 x 30 pool is 9’ deep & has a covered lanai with outdoor fireplace; completely surrounded by privacy fence. All new vinyl clad windows, hurricane shudders, and central vacuum system. When you walk through the French doors to the lanai you feel like you've stepped into a hidden tropical treasure! Oversize corner lot conveniently located to shopping, restaurants and beaches. You will enjoy outdoor living in this home - guest bath opens to lanai. So many extras in this lovely home, including insulation-it is truly a MUST SEE!
Additional Information
- Taxes
- $1621
- Location
- Corner Lot, FloodZone, City Limits, Oversized Lot, Paved
- Community Features
- No Deed Restriction
- Zoning
- RSF3.5
- Interior Layout
- Attic, Ceiling Fans(s), Central Vaccum, Crown Molding, Walk-In Closet(s), Window Treatments
- Interior Features
- Attic, Ceiling Fans(s), Central Vaccum, Crown Molding, Walk-In Closet(s), Window Treatments
- Floor
- Ceramic Tile, Laminate
- Appliances
- Convection Oven, Cooktop, Dishwasher, Double Oven, Microwave, Range Hood, Refrigerator
- Utilities
- Cable Available
- Heating
- Central
- Air Conditioning
- Central Air
- Exterior Construction
- Block, Stucco
- Exterior Features
- French Doors, Hurricane Shutters, Outdoor Shower, Rain Gutters, Sliding Doors
- Roof
- Shingle
- Foundation
- Slab
- Pool
- Private
- Pool Type
- Gunite, Screen Enclosure
- Garage Carport
- 2 Car Garage
- Garage Spaces
- 2
- Garage Features
- Garage Door Opener, Oversized
- Fences
- Fenced
- Parcel ID
- 402221253001
- Legal Description
- PCH 010 0107 0013 PORT CHARLOTTE SEC10 BLK107 LT13 593/1070 718/1429 864/988 917/1212 DC2033/153(IKD) 2109/1894 2654/1310
Mortgage Calculator
Listing courtesy of RE/MAX EXCEL. Selling Office: RE/MAX ALLIANCE GROUP.
StellarMLS is the source of this information via Internet Data Exchange Program. All listing information is deemed reliable but not guaranteed and should be independently verified through personal inspection by appropriate professionals. Listings displayed on this website may be subject to prior sale or removal from sale. Availability of any listing should always be independently verified. Listing information is provided for consumer personal, non-commercial use, solely to identify potential properties for potential purchase. All other use is strictly prohibited and may violate relevant federal and state law. Data last updated on
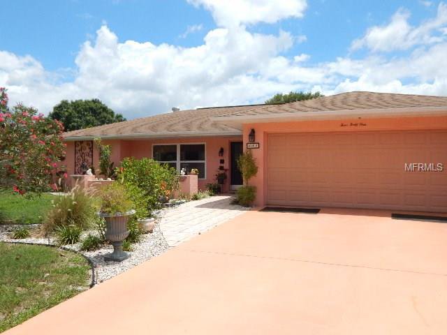
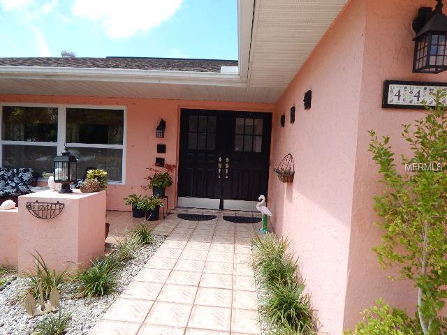
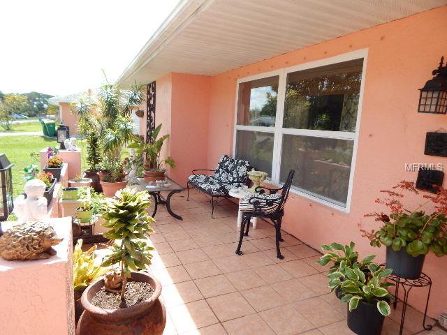
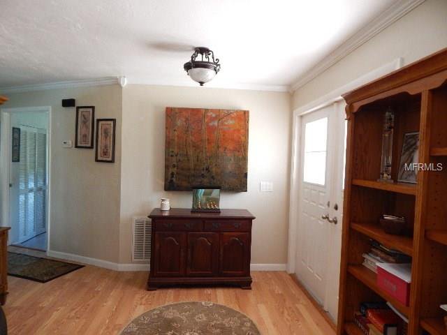
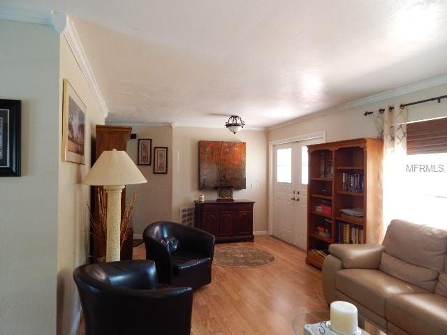
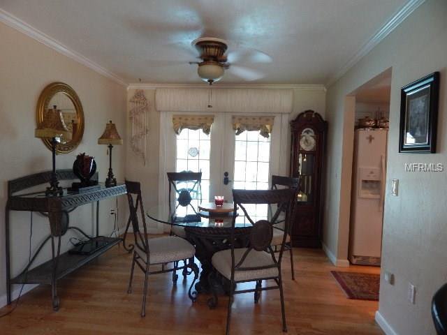
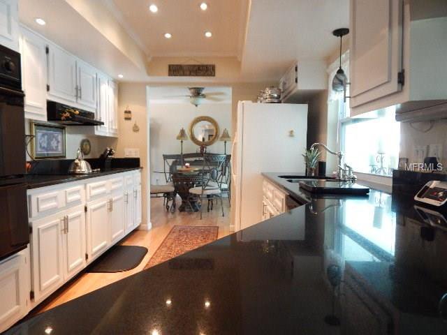
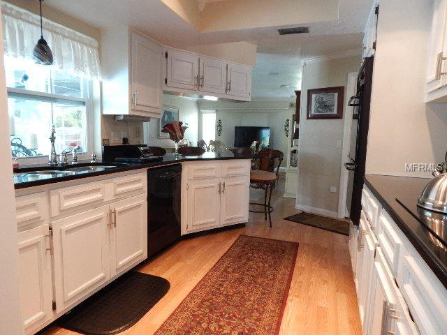
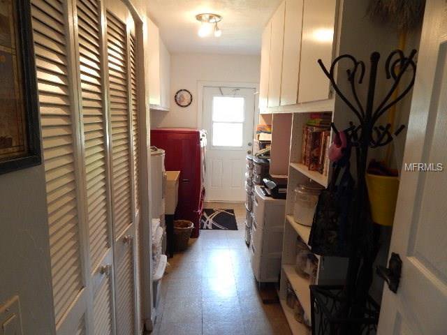
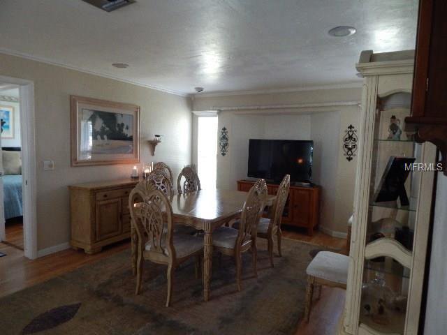
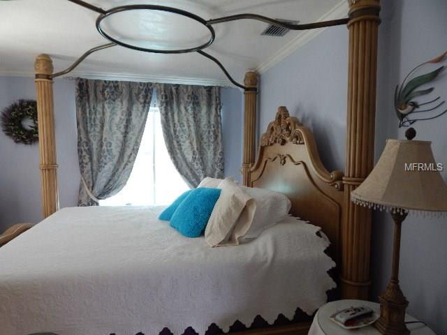
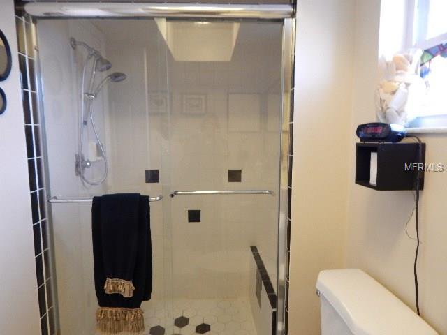
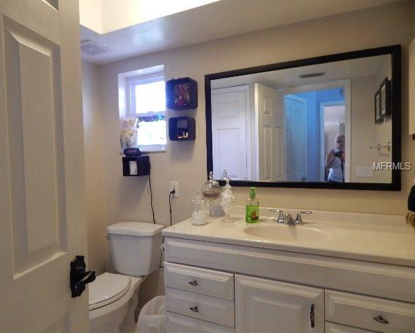
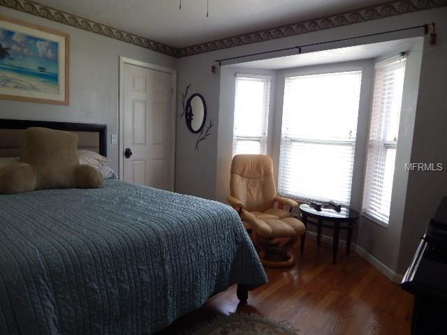
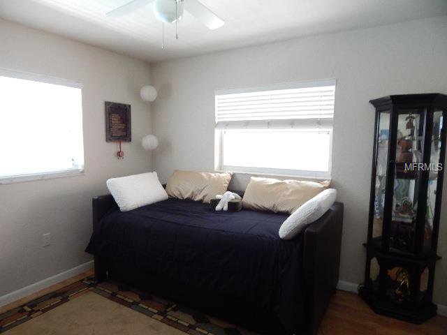
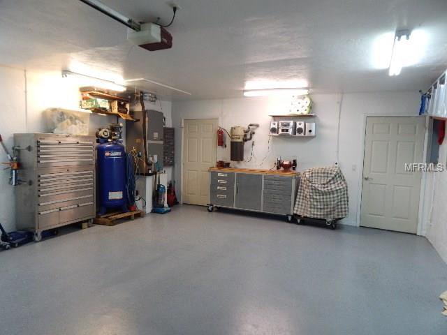
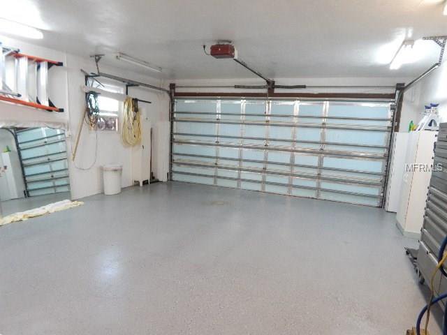
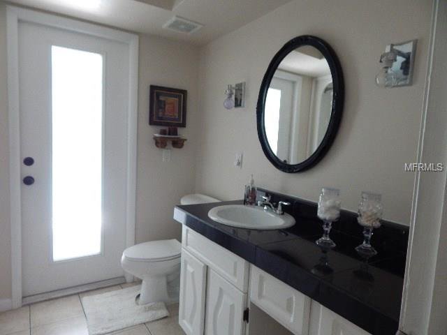
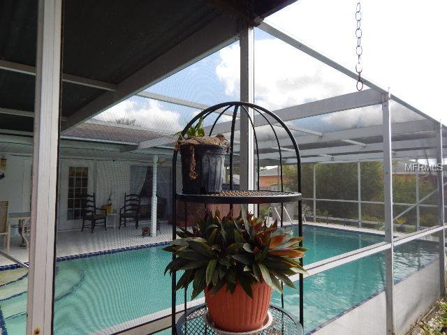
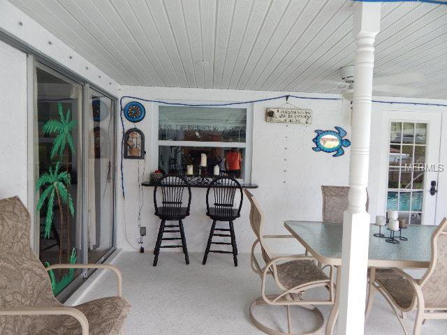
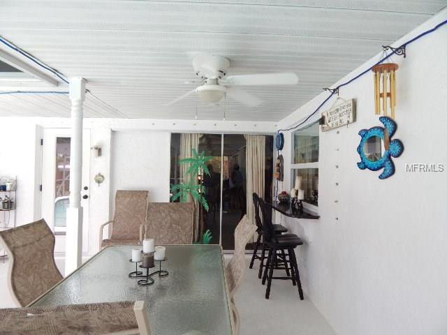
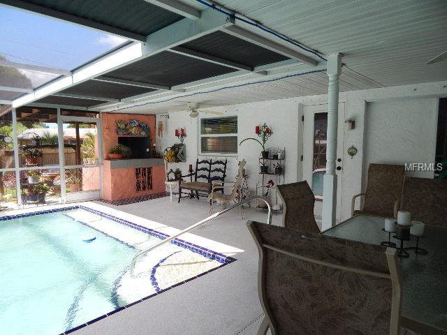
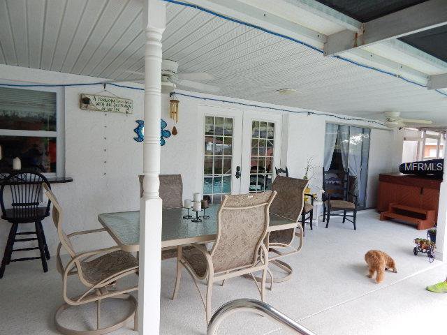
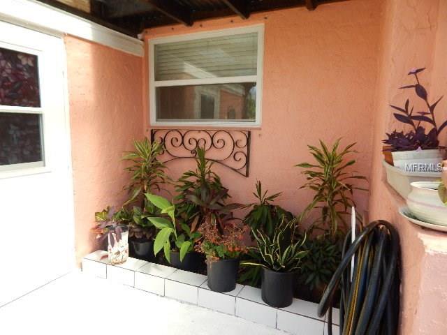
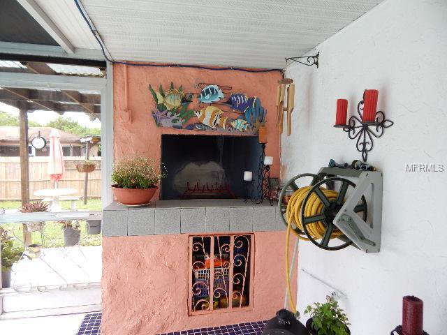
/t.realgeeks.media/thumbnail/iffTwL6VZWsbByS2wIJhS3IhCQg=/fit-in/300x0/u.realgeeks.media/livebythegulf/web_pages/l2l-banner_800x134.jpg)