1327 Casey Key Drive, Punta Gorda, FL 33950
- $625,000
- 3
- BD
- 3
- BA
- 2,483
- SqFt
- Sold Price
- $625,000
- List Price
- $669,000
- Status
- Sold
- Closing Date
- Jul 10, 2015
- MLS#
- C7210592
- Property Style
- Single Family
- Architectural Style
- Contemporary, Florida
- Year Built
- 1999
- Bedrooms
- 3
- Bathrooms
- 3
- Living Area
- 2,483
- Lot Size
- 9,600
- Acres
- 0.22
- Total Acreage
- Up to 10, 889 Sq. Ft.
- Legal Subdivision Name
- Punta Gorda Isles Sec 12
- Community Name
- Punta Gorda Isles
- MLS Area Major
- Punta Gorda
Property Description
Well appointed 3 bed 3 bath waterfront home on quiet cul-de-sac with 3 car garage, nearly 2500 square feet of luxury living space, and sailboat access to the Gulf of Mexico. Enter the spacious split floor plan home through elegant double doors into the great room with double tray ceilings, a wall of sliding glass doors leading to the lanai, and a formal dining area leading to the large updated kitchen with solid maple cabinets, granite countertops, under cabinet LED lighting, and breakfast nook overlooking the pool and canal. The master bedroom has a pan ceiling, sliders to the lanai, and a roomy walk-in closet. The master bath has a walk-in shower, jetted tub, and double sinks. There are two additional bedrooms, two more full baths (one accessible from the pool area) and a separate family room. Screened lanai area has full paver deck, heated saltwater pool and spa with PebbleTec finish, Rico Rock custom waterfall, outdoor shower, plus room for dining and grilling. All pool equipment and water features are controllable from indoors via the AquaLink control panel. There is 80’ of concrete seawall, a 40’ concrete dock, a 10,000 pound boat lift, and a small davit. There are two independent air conditioning systems and one is brand new. The entire home is protected by roll down hurricane shutters with electric roll down shutters on all large openings including the lanai and front door. Most of the furnishings and accessories (including the floating JetDock) are available for purchase by separate contract.
Additional Information
- Taxes
- $7208
- HOA Fee
- $50
- HOA Payment Schedule
- Annually
- Location
- Paved
- Community Features
- Deed Restrictions, Fishing, Golf, Boat Ramp, Water Access, Golf Community
- Property Description
- One Story
- Zoning
- GS-3.5
- Interior Layout
- Attic, Cathedral Ceiling(s), Ceiling Fans(s), Eat-in Kitchen, High Ceilings, Kitchen/Family Room Combo, Living Room/Dining Room Combo, Open Floorplan, Solid Wood Cabinets, Split Bedroom, Stone Counters, Tray Ceiling(s), Vaulted Ceiling(s), Walk-In Closet(s), Window Treatments
- Interior Features
- Attic, Cathedral Ceiling(s), Ceiling Fans(s), Eat-in Kitchen, High Ceilings, Kitchen/Family Room Combo, Living Room/Dining Room Combo, Open Floorplan, Solid Wood Cabinets, Split Bedroom, Stone Counters, Tray Ceiling(s), Vaulted Ceiling(s), Walk-In Closet(s), Window Treatments
- Floor
- Carpet, Ceramic Tile
- Appliances
- Built-In Oven, Convection Oven, Cooktop, Dishwasher, Disposal, Dryer, Electric Water Heater, Exhaust Fan, Microwave, Oven, Range Hood, Refrigerator, Washer
- Utilities
- BB/HS Internet Available, Cable Available, Electricity Connected, Public, Sprinkler Meter, Street Lights
- Heating
- Electric, Zoned
- Air Conditioning
- Central Air, Zoned
- Exterior Construction
- Block, Stucco
- Exterior Features
- Sliding Doors, Hurricane Shutters, Irrigation System, Lighting, Outdoor Shower, Rain Gutters, Storage
- Roof
- Tile
- Foundation
- Slab, Stem Wall
- Pool
- Private
- Pool Type
- Heated, In Ground, Other, Outside Bath Access, Salt Water, Screen Enclosure, Solar Cover
- Garage Carport
- 3 Car Garage
- Garage Spaces
- 3
- Garage Features
- Garage Door Opener, Garage Faces Rear, Garage Faces Side
- Elementary School
- Sallie Jones Elementary
- Middle School
- Punta Gorda Middle
- High School
- Charlotte High
- Water Extras
- Bridges - No Fixed Bridges, Dock - Slip Deeded On-Site, Lift, Sailboat Water, Seawall - Concrete
- Water View
- Canal
- Water Access
- Bay/Harbor, Canal - Saltwater, Gulf/Ocean, Intracoastal Waterway, River
- Water Frontage
- Canal - Saltwater
- Pets
- Allowed
- Parcel ID
- 412224333005
- Legal Description
- PGI 012 0150 0006 PUNTA GORDA ISLES SEC12 BLK150 LT 6 539/1835 1232/235 1620/1865 2201/1219 2811/1438 3884/4
Mortgage Calculator
Listing courtesy of KELLER WILLIAMS PEACE RIVER PA. Selling Office: COLDWELL BANKER RESIDENTIAL RE.
StellarMLS is the source of this information via Internet Data Exchange Program. All listing information is deemed reliable but not guaranteed and should be independently verified through personal inspection by appropriate professionals. Listings displayed on this website may be subject to prior sale or removal from sale. Availability of any listing should always be independently verified. Listing information is provided for consumer personal, non-commercial use, solely to identify potential properties for potential purchase. All other use is strictly prohibited and may violate relevant federal and state law. Data last updated on
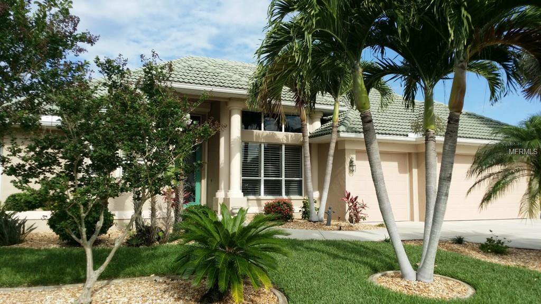
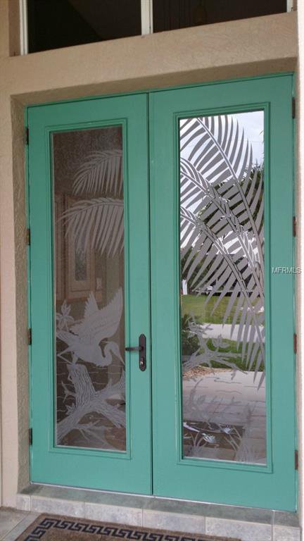
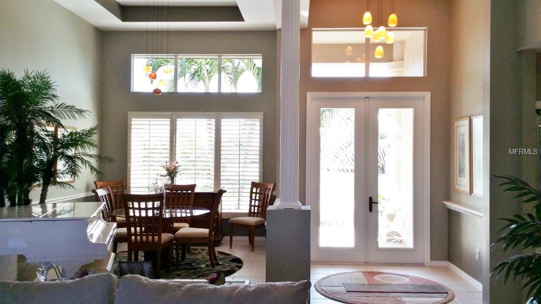
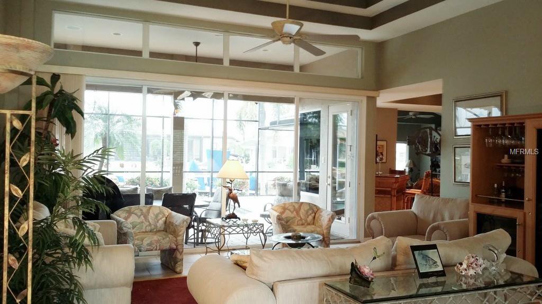
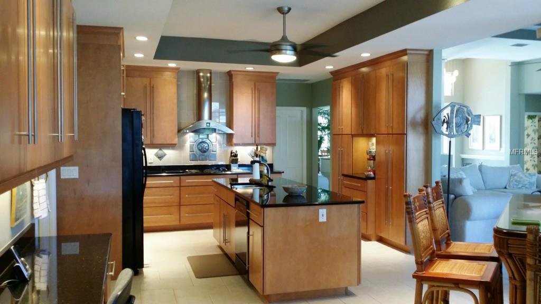
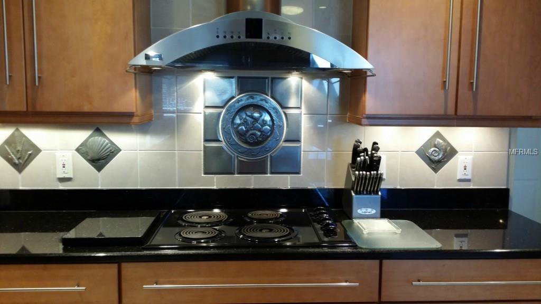
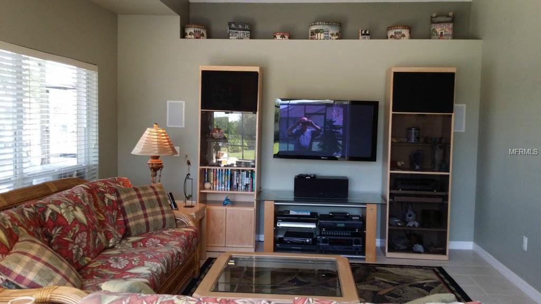
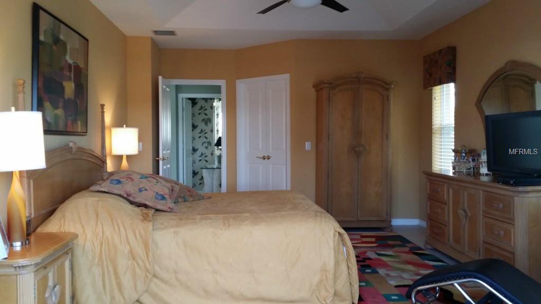
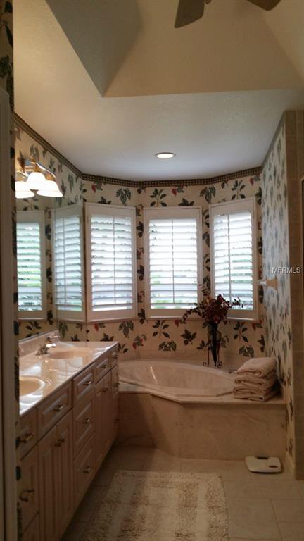
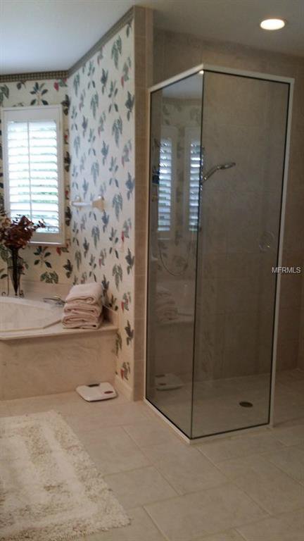
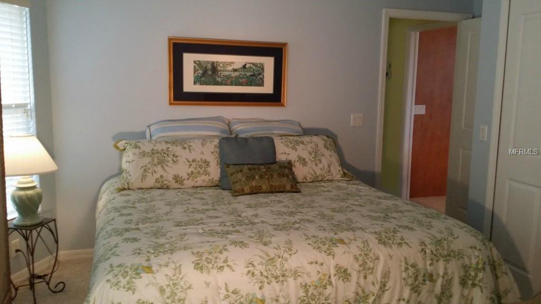
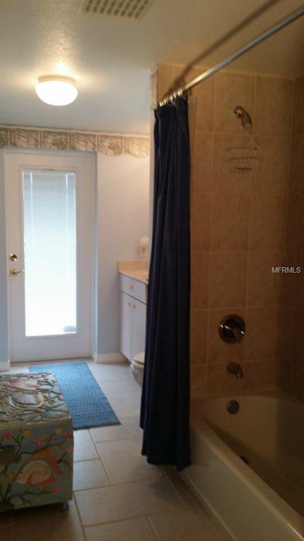
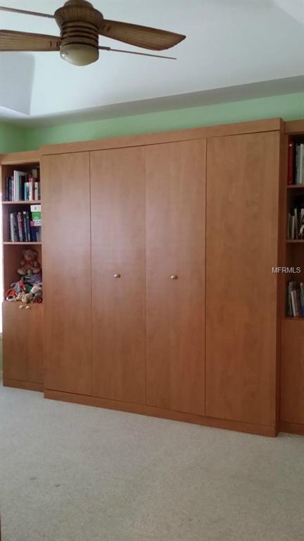
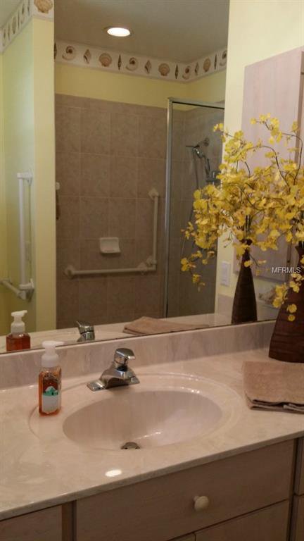
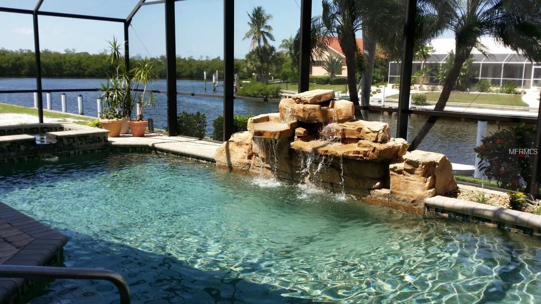

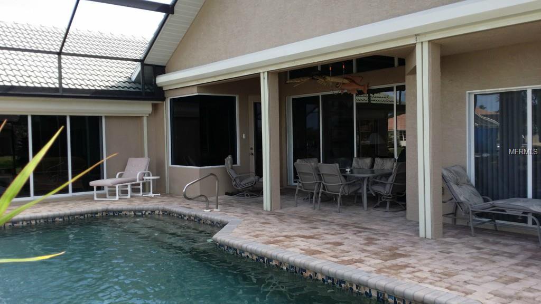
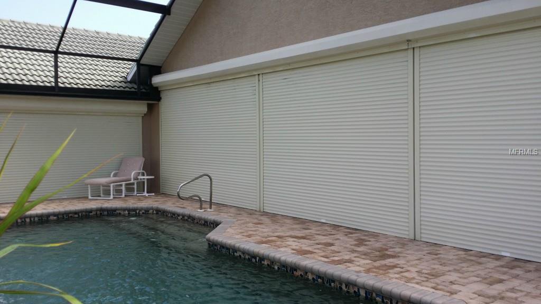
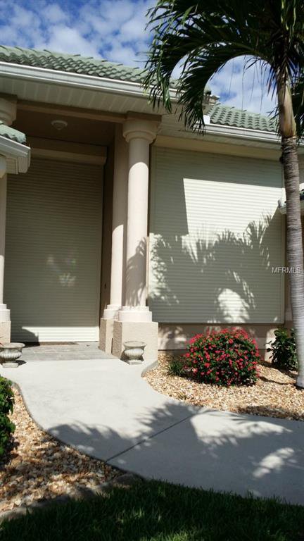
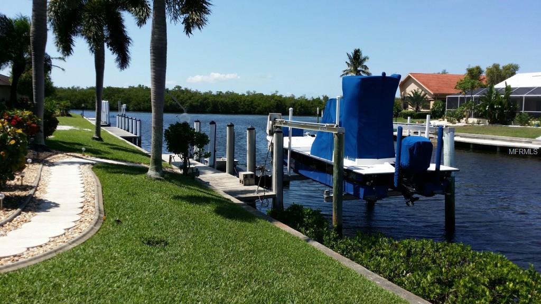
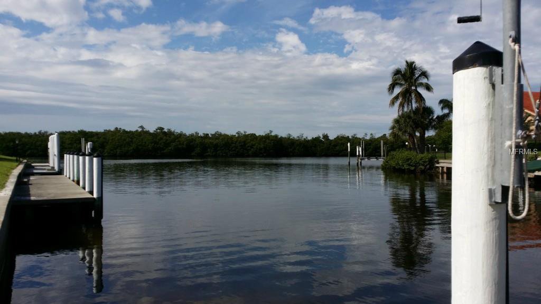
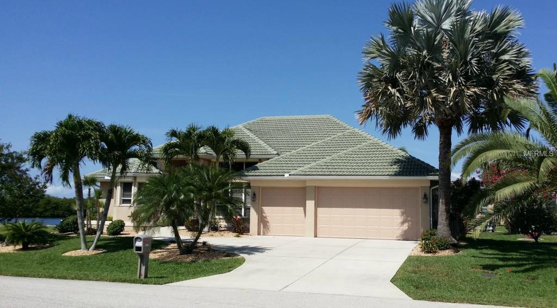
/t.realgeeks.media/thumbnail/iffTwL6VZWsbByS2wIJhS3IhCQg=/fit-in/300x0/u.realgeeks.media/livebythegulf/web_pages/l2l-banner_800x134.jpg)