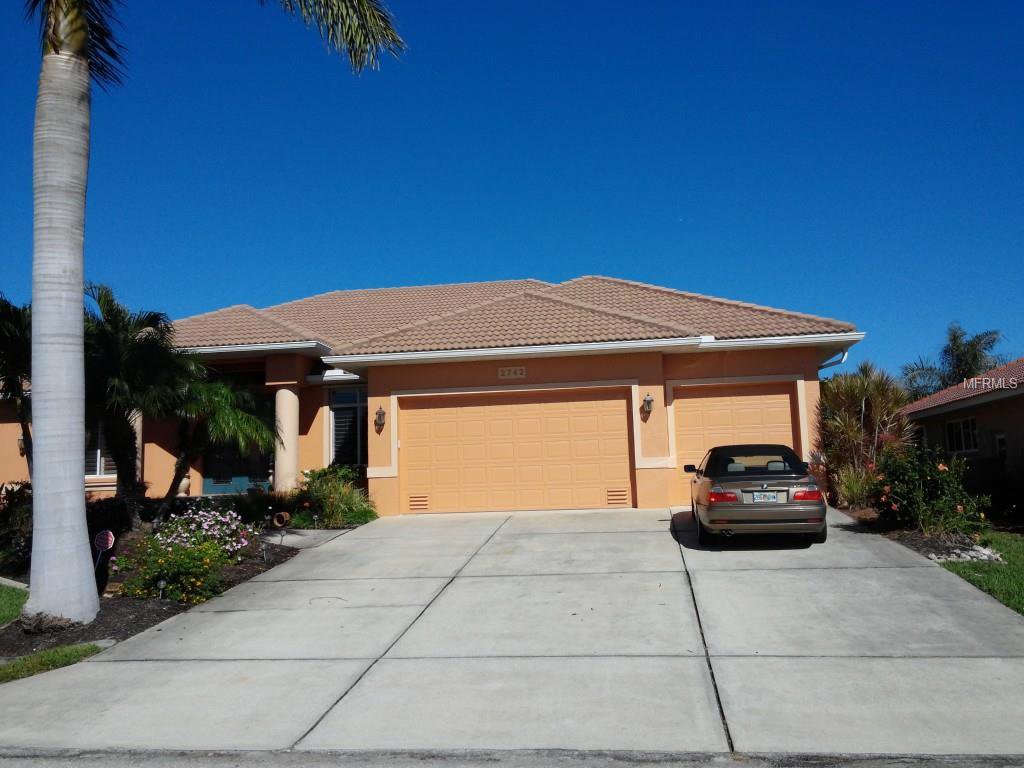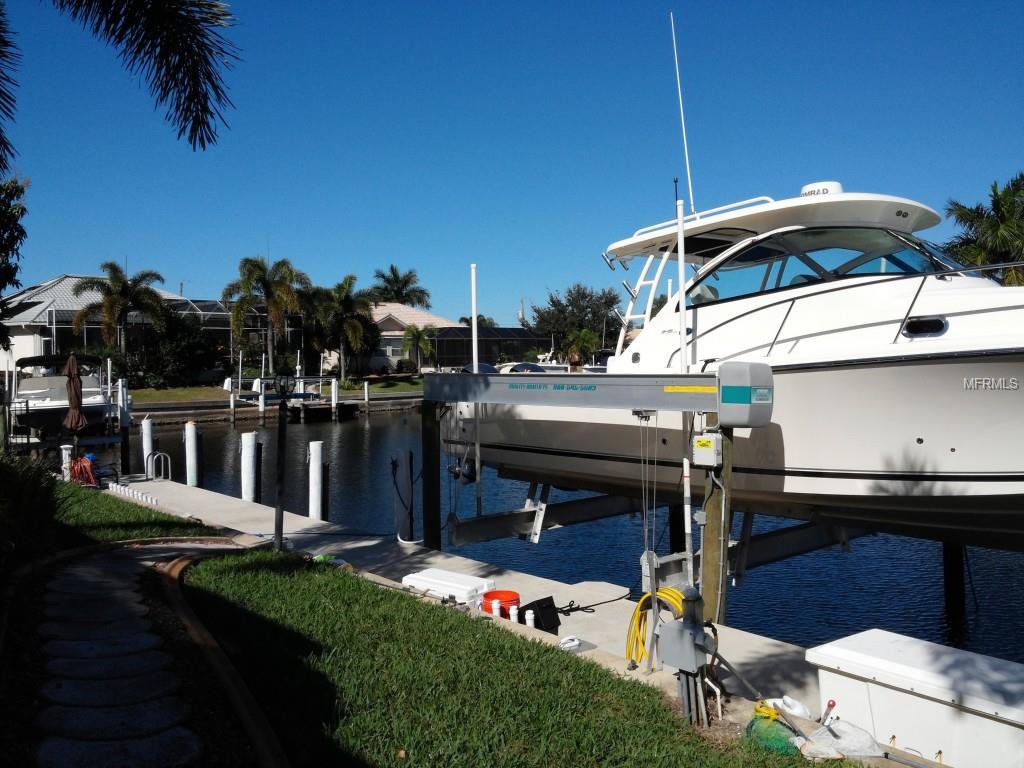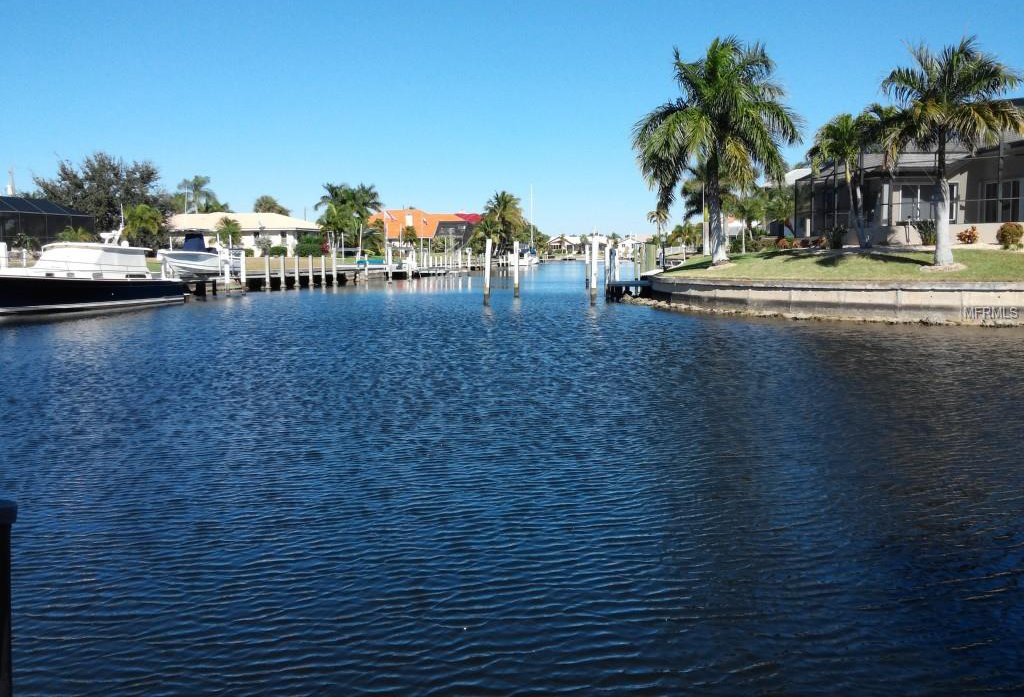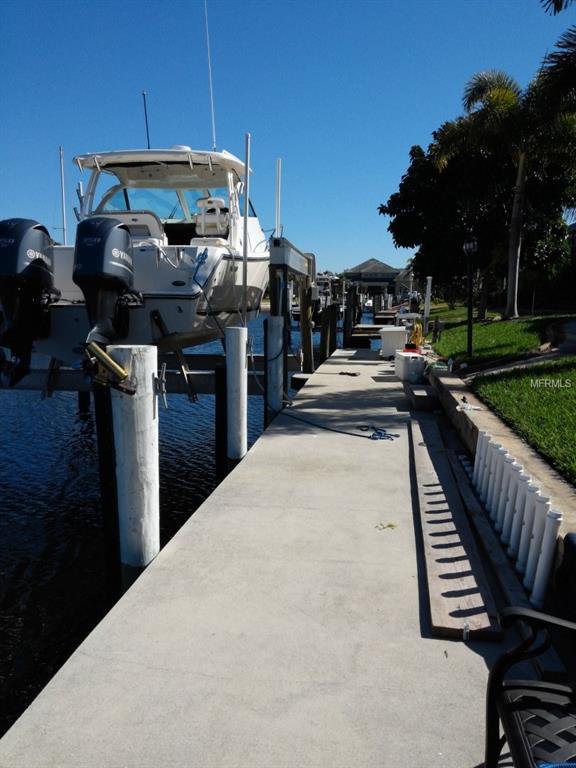2742 Saint Thomas Drive, Punta Gorda, FL 33950
- $698,000
- 4
- BD
- 2.5
- BA
- 2,549
- SqFt
- Sold Price
- $698,000
- List Price
- $698,000
- Status
- Sold
- Closing Date
- Apr 02, 2015
- MLS#
- C7207413
- Property Style
- Single Family
- Year Built
- 2002
- Bedrooms
- 4
- Bathrooms
- 2.5
- Baths Half
- 1
- Living Area
- 2,549
- Lot Size
- 9,790
- Acres
- 0.22
- Total Acreage
- Up to 10, 889 Sq. Ft.
- Legal Subdivision Name
- Punta Forda Isles Sec 12
- Community Name
- Punta Gorda Isles
- MLS Area Major
- Punta Gorda
Property Description
This is a beautiful home with many upgrades. With a wonderful pool and spa overlooking an expansive intersecting canal view. Only a 5 minute ride to the open waters of the beautiful Charlotte Harbor. This home features 4 bedroom and 2.5 baths and a three car garage. Recent upgrades include: new interior paint, granite in the master with Moen faucets, A/C ducts cleaned and vacuumed professionally, new coil in air handling unit in 2012, new American Standard toilet in all bathrooms, new carpet in bedrooms. Exterior upgrades include: new pool resurfacing, new lynx grill, refinished stone veneer with granite counter tops, whole house exterior paint, lanai floor pained, new pool cage, new Hayward pro pool heater and pool pump, 13 foot concrete dock extension, 20,000 pound quality boat lift with gem stop at high and low level cut off aluminum bunks, 50 amp electrical service at the dock, whole house water softener, reverse osmosis system in kitchen.
Additional Information
- Taxes
- $7011
- HOA Fee
- $195
- HOA Payment Schedule
- Annually
- Location
- FloodZone
- Community Features
- No Deed Restriction
- Property Description
- One Story
- Zoning
- GS-3.5
- Interior Layout
- Ceiling Fans(s), Central Vaccum, Crown Molding, Eat-in Kitchen, Kitchen/Family Room Combo, Open Floorplan, Solid Wood Cabinets, Split Bedroom, Tray Ceiling(s), Walk-In Closet(s), Window Treatments
- Interior Features
- Ceiling Fans(s), Central Vaccum, Crown Molding, Eat-in Kitchen, Kitchen/Family Room Combo, Open Floorplan, Solid Wood Cabinets, Split Bedroom, Tray Ceiling(s), Walk-In Closet(s), Window Treatments
- Floor
- Carpet, Ceramic Tile
- Appliances
- Built-In Oven, Cooktop, Dishwasher, Double Oven, Dryer, Microwave, Refrigerator, Washer
- Utilities
- Electricity Connected, Public
- Heating
- Central, Heat Pump
- Air Conditioning
- Central Air, Humidity Control
- Exterior Construction
- Block, Stucco
- Exterior Features
- Sliding Doors, Hurricane Shutters, Irrigation System, Lighting, Outdoor Kitchen, Outdoor Shower, Rain Gutters
- Roof
- Tile
- Foundation
- Stem Wall
- Pool
- Private
- Pool Type
- Auto Cleaner, Gunite, Heated, In Ground, Screen Enclosure
- Garage Carport
- 3 Car Garage
- Garage Spaces
- 3
- Garage Features
- Garage Door Opener
- Elementary School
- Sallie Jones Elementary
- Middle School
- Punta Gorda Middle
- High School
- Charlotte High
- Water Extras
- Lift
- Water View
- Canal
- Water Access
- Canal - Saltwater
- Water Frontage
- Canal - Saltwater
- Pets
- Allowed
- Parcel ID
- 412214305012
- Legal Description
- PGI 012 0121 0045 PUNTA GORDA ISLES SEC12 BLK121 LT45 721/1020 DC791/1078 804/1547 934/2143 976-2168 1943/1083 POA2315/197 POA2315/198 3682/2150
Mortgage Calculator
Listing courtesy of FIVE STAR REALTY OF CHARLOTTE. Selling Office: GREEN LION REALTY LLC.
StellarMLS is the source of this information via Internet Data Exchange Program. All listing information is deemed reliable but not guaranteed and should be independently verified through personal inspection by appropriate professionals. Listings displayed on this website may be subject to prior sale or removal from sale. Availability of any listing should always be independently verified. Listing information is provided for consumer personal, non-commercial use, solely to identify potential properties for potential purchase. All other use is strictly prohibited and may violate relevant federal and state law. Data last updated on




/t.realgeeks.media/thumbnail/iffTwL6VZWsbByS2wIJhS3IhCQg=/fit-in/300x0/u.realgeeks.media/livebythegulf/web_pages/l2l-banner_800x134.jpg)