20321 Kinderkemac Avenue, Port Charlotte, FL 33952
- $160,000
- 3
- BD
- 2
- BA
- 2,100
- SqFt
- Sold Price
- $160,000
- List Price
- $157,500
- Status
- Sold
- Closing Date
- Nov 25, 2014
- MLS#
- C7203891
- Property Style
- Single Family
- Architectural Style
- Florida, Ranch
- Year Built
- 1994
- Bedrooms
- 3
- Bathrooms
- 2
- Living Area
- 2,100
- Lot Size
- 10,000
- Acres
- 0.23
- Total Acreage
- 1/4 Acre to 21779 Sq. Ft.
- Legal Subdivision Name
- Port Charlotte Sec 026
- Community Name
- Port Charlotte
- MLS Area Major
- Port Charlotte
Property Description
Beautiful 3/2/2 Pool home with double door entry into a former model with formal living room & separate dining room. High ceilings, architectural cutouts, transom windows, arched doorways & windows, tray ceilings, plus pocket sliders to the pool area from living room, family room & master bedroom make this home not only architecturally interesting but warm and inviting. Kitchen is light & bright with lots of cabinets, breakfast bar, dinette area, & has a pass through window to the pool area. The kitchen also opens up to the big family room, which has large corner windows, & lots of room for entertaining & easy access to the pool. The Split bedroom floor plan gives you plenty of privacy & the master suite is very large (14x19) with bump out windows on either side of your bed & 2 walkin closets. Relaxing is easy after a long day in the large master bathroom (9x14) with soaking tub, separate shower & dual vanities. The 2 guest bedrooms are off of the family room & are a perfect size. The guest bath is a tub/shower combo. Inside utility room for convenience & 2 car garage to keep your car out of the sun. Pool area is very private with plenty of room to get out of the sun (12x32 covered lanai) & the refreshing pool (14x24) has southern exposure, which is Also a great place to entertain. This home can be your special place in the sun, a beautiful oasis of your own with a peaceful backyard.
Additional Information
- Taxes
- $2363
- Location
- Paved
- Community Features
- Boat Ramp, Fishing, Golf, Park, Playground, Boat Ramp, Water Access, Waterfront Complex, No Deed Restriction, Golf Community
- Property Description
- One Story
- Zoning
- RSF3.5
- Interior Layout
- Built in Features, Cathedral Ceiling(s), Ceiling Fans(s), Eat-in Kitchen, Open Floorplan, Split Bedroom, Tray Ceiling(s), Vaulted Ceiling(s), Walk-In Closet(s), Window Treatments
- Interior Features
- Built in Features, Cathedral Ceiling(s), Ceiling Fans(s), Eat-in Kitchen, Open Floorplan, Split Bedroom, Tray Ceiling(s), Vaulted Ceiling(s), Walk-In Closet(s), Window Treatments
- Floor
- Carpet, Ceramic Tile
- Appliances
- Dishwasher, Disposal, Dryer, Electric Water Heater, Microwave Hood, Range, Refrigerator, Washer
- Utilities
- Cable Connected, Electricity Connected
- Heating
- Central
- Air Conditioning
- Central Air
- Exterior Construction
- Block, Stucco
- Exterior Features
- Sliding Doors, Lighting, Rain Gutters
- Roof
- Shingle
- Foundation
- Slab
- Pool
- Private
- Pool Type
- Gunite, In Ground, Screen Enclosure
- Garage Carport
- 2 Car Garage
- Garage Spaces
- 2
- Garage Features
- Garage Door Opener
- High School
- Port Charlotte High
- Pets
- Allowed
- Parcel ID
- 402209451006
- Legal Description
- PCH 026 0766 0023 PORT CHARLOTTE SEC26 BLK766 LT 23 341/188 925/1490 DC1268/554 1316/460 2480/169 CT3612/1459 3638/549
Mortgage Calculator
Listing courtesy of COLDWELL BANKER RESIDENTIAL RE. Selling Office: SARASOTA REALTY ASSOC., INC..
StellarMLS is the source of this information via Internet Data Exchange Program. All listing information is deemed reliable but not guaranteed and should be independently verified through personal inspection by appropriate professionals. Listings displayed on this website may be subject to prior sale or removal from sale. Availability of any listing should always be independently verified. Listing information is provided for consumer personal, non-commercial use, solely to identify potential properties for potential purchase. All other use is strictly prohibited and may violate relevant federal and state law. Data last updated on
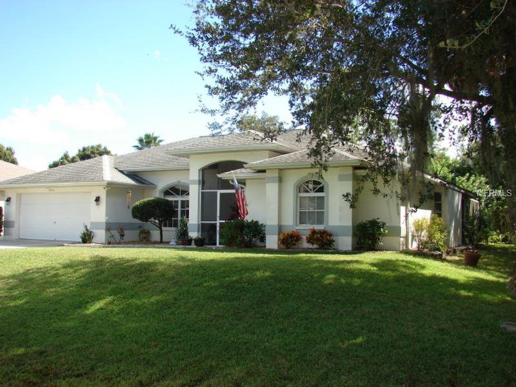




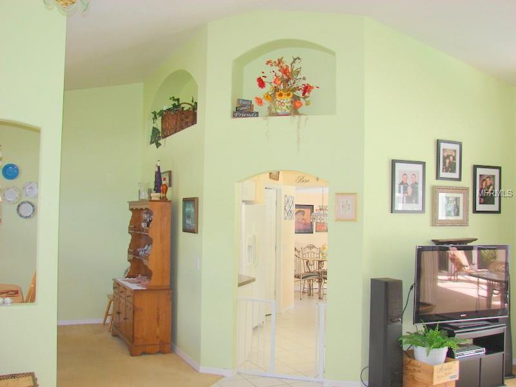
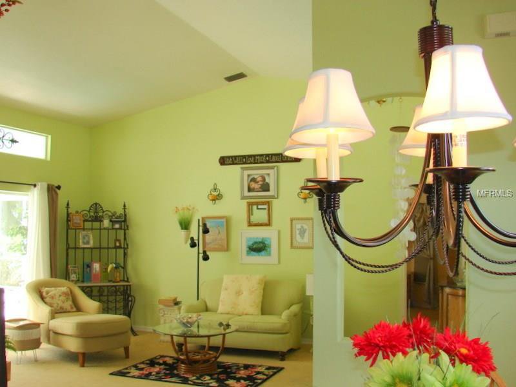
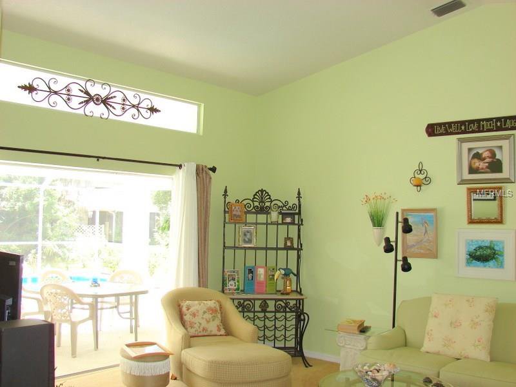
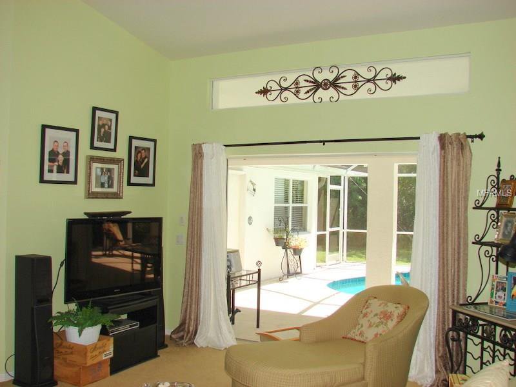
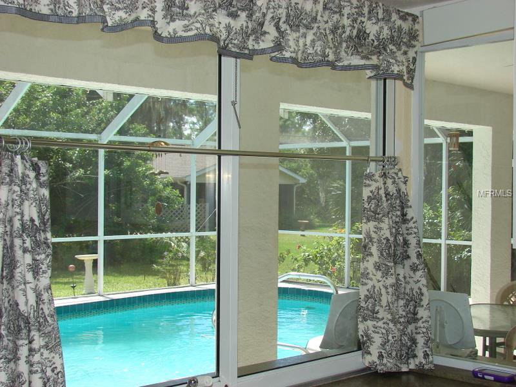
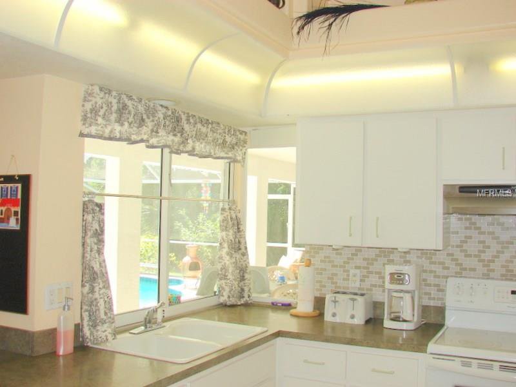
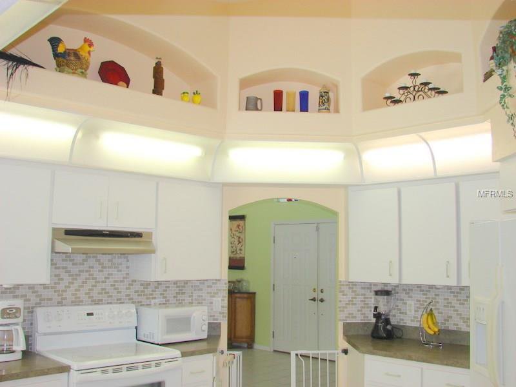
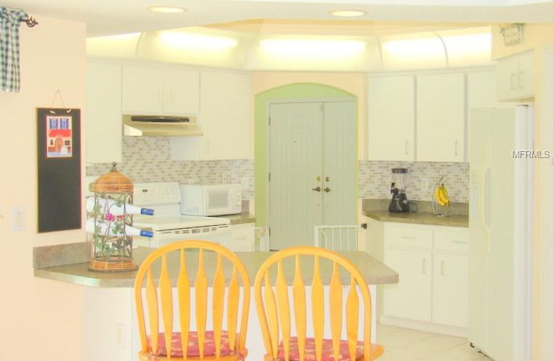
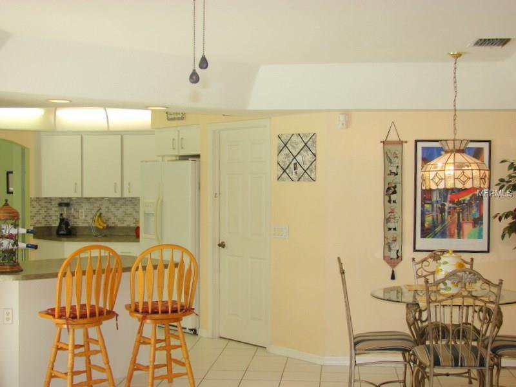

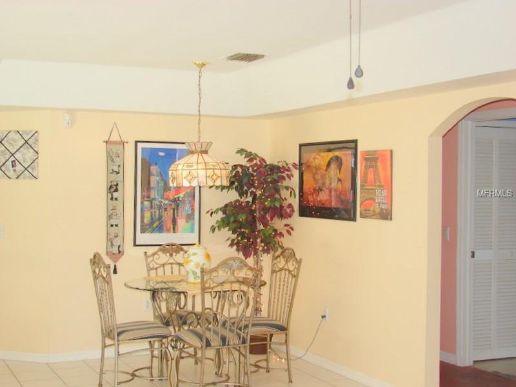
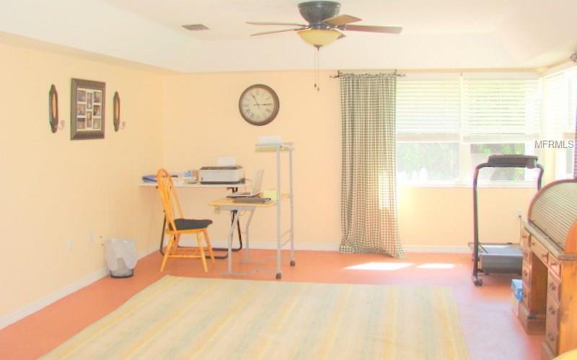
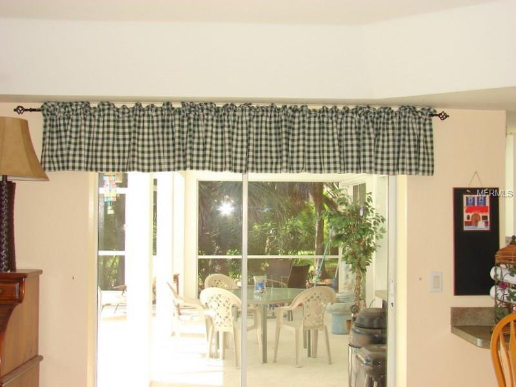

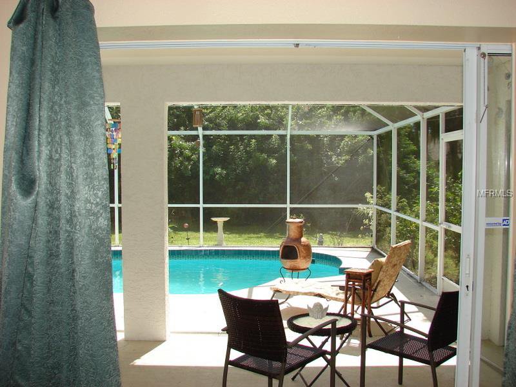
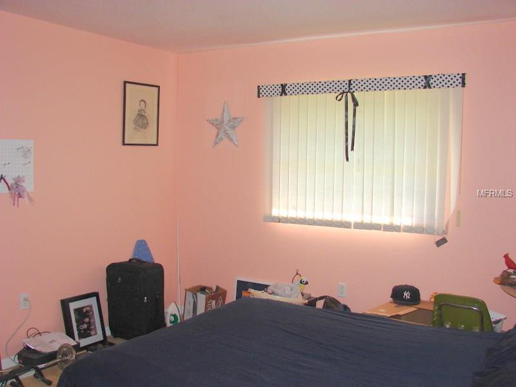
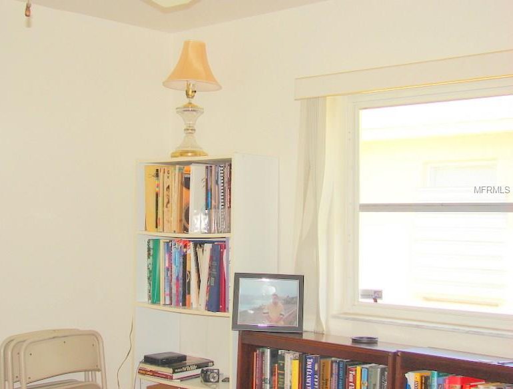
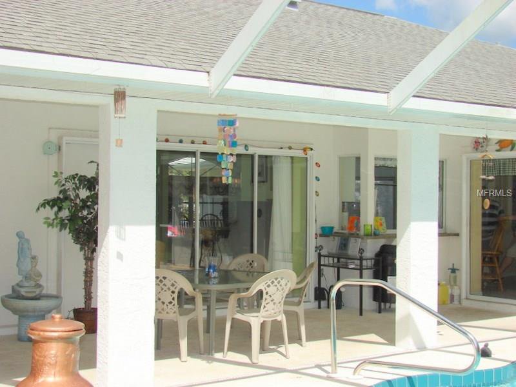
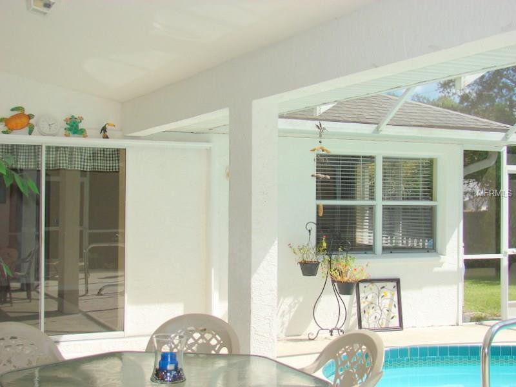
/t.realgeeks.media/thumbnail/iffTwL6VZWsbByS2wIJhS3IhCQg=/fit-in/300x0/u.realgeeks.media/livebythegulf/web_pages/l2l-banner_800x134.jpg)