1154 Live Oak Circle, Port Charlotte, FL 33948
- $171,500
- 3
- BD
- 2
- BA
- 1,501
- SqFt
- Sold Price
- $171,500
- List Price
- $179,900
- Status
- Sold
- Closing Date
- Feb 12, 2015
- MLS#
- C7203825
- Property Style
- Single Family
- Year Built
- 1999
- Bedrooms
- 3
- Bathrooms
- 2
- Living Area
- 1,501
- Lot Size
- 9,079
- Acres
- 0.21
- Total Acreage
- Up to 10, 889 Sq. Ft.
- Legal Subdivision Name
- Heritage Oak Park
- Community Name
- Heritage Oak Park
- MLS Area Major
- Port Charlotte
Property Description
Rarely available single family Carriage Home in stately Heritage Oak Park. This beautiful home is situated on an oversized lot with a very private backyard view. This original owner purposefully choose and paid for this premium lot location. Welcoming front porch entry. Leaded glass front door opens to the foyer and cathedral ceiling great room. Desirable open floor plan with two bedrooms & bath on one side of the home and a grand master suite on the opposite side. Master bath features a garden tub and separate, walk in shower. Special upgrades to this home include: master bedroom door location, kitchen refrigerator wall addition, laundry tub in the utility room. All appliances are included. Garage is large enough to accommodate a trailer, plus, the driveway is extra long. Seller is including a home warranty at closing to the lucky buyer. Welcome to Heritage Oak Park, a desirable, gated community loaded with amenities: activity filled clubhouse, fitness center, heated pool, bocce, shuffleboard, gorgeous lake. Located centrally for shopping, walking, highway access. Taxes represented include the CDD amount.
Additional Information
- Taxes
- $3400
- Taxes
- $1,373
- HOA Fee
- $200
- HOA Payment Schedule
- Quarterly
- Maintenance Includes
- Maintenance Grounds
- Location
- Level, Oversized Lot, Paved, Zero Lot Line
- Community Features
- Association Recreation - Owned, Deed Restrictions, Fitness Center, Gated, Pool, PUD, Tennis Courts, Gated Community
- Property Description
- One Story
- Zoning
- RMF15
- Interior Layout
- Attic, Cathedral Ceiling(s), Ceiling Fans(s), High Ceilings, Open Floorplan, Split Bedroom, Vaulted Ceiling(s), Walk-In Closet(s), Window Treatments
- Interior Features
- Attic, Cathedral Ceiling(s), Ceiling Fans(s), High Ceilings, Open Floorplan, Split Bedroom, Vaulted Ceiling(s), Walk-In Closet(s), Window Treatments
- Floor
- Carpet, Vinyl
- Appliances
- Dishwasher, Disposal, Dryer, Electric Water Heater, Microwave Hood, Range, Refrigerator, Washer
- Utilities
- Cable Available, Electricity Connected, Public, Street Lights
- Heating
- Central
- Air Conditioning
- Central Air
- Exterior Construction
- Brick, Stucco
- Exterior Features
- Sliding Doors, Lighting, Rain Gutters
- Roof
- Shingle
- Foundation
- Slab
- Pool
- Community
- Pool Type
- Gunite, Heated
- Garage Carport
- 2 Car Garage
- Garage Spaces
- 2
- Garage Features
- Garage Door Opener
- Garage Dimensions
- 20x21
- Pets
- Allowed
- Flood Zone Code
- X
- Parcel ID
- 402208208003
- Legal Description
- HOP 000 0000 0B21 HERITAGE OAK PARK LT B21 1742/2194
Mortgage Calculator
Listing courtesy of COLDWELL BANKER SUNSTAR REALTY. Selling Office: KELLER WILLIAMS PEACE RIVER PA.
StellarMLS is the source of this information via Internet Data Exchange Program. All listing information is deemed reliable but not guaranteed and should be independently verified through personal inspection by appropriate professionals. Listings displayed on this website may be subject to prior sale or removal from sale. Availability of any listing should always be independently verified. Listing information is provided for consumer personal, non-commercial use, solely to identify potential properties for potential purchase. All other use is strictly prohibited and may violate relevant federal and state law. Data last updated on
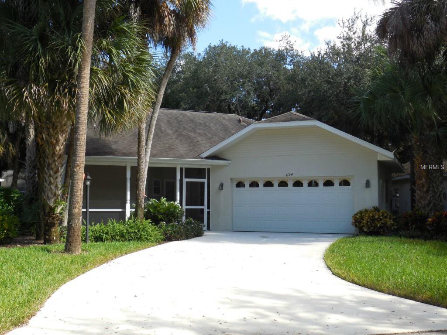
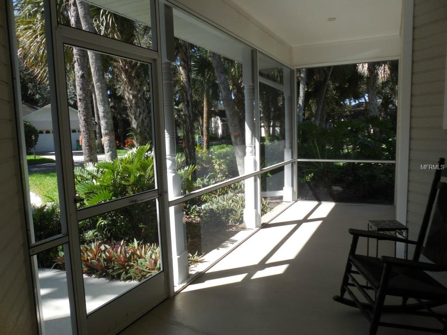
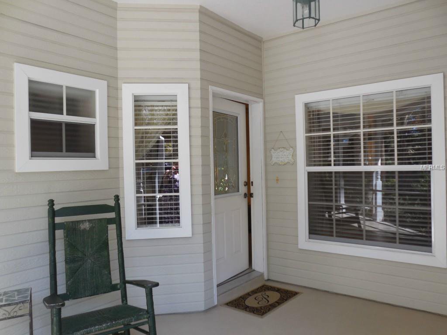
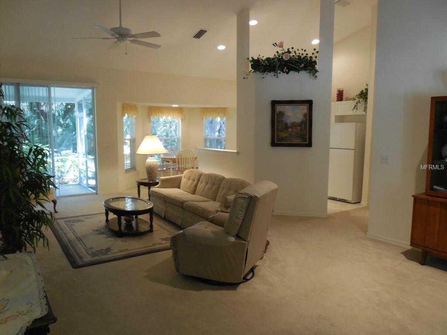
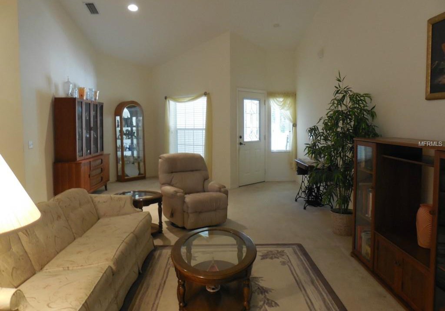
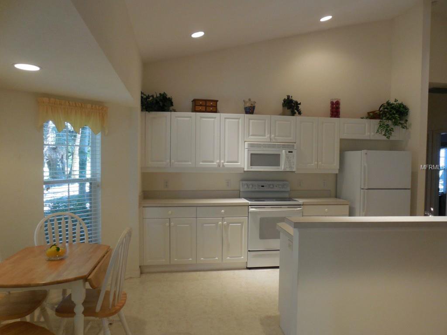
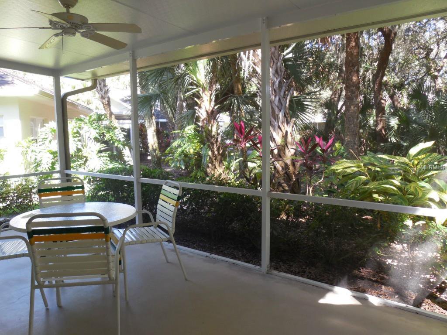
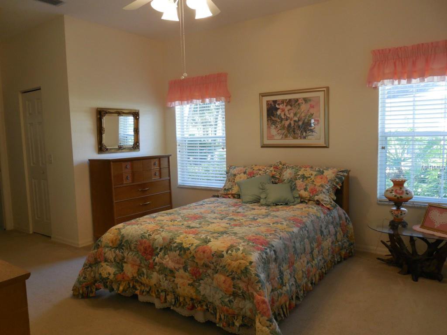
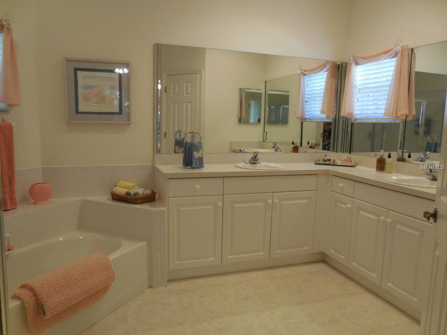
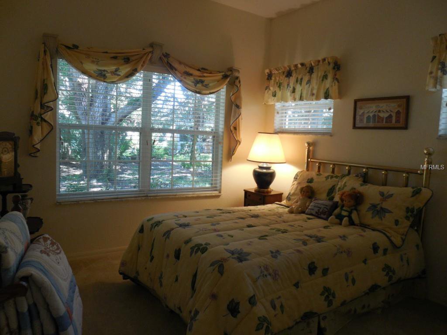
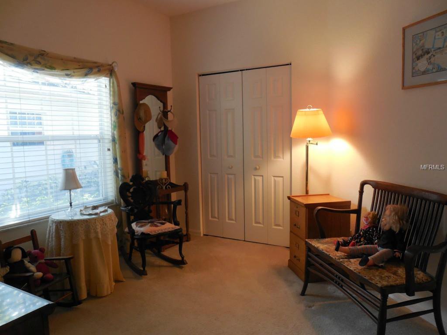
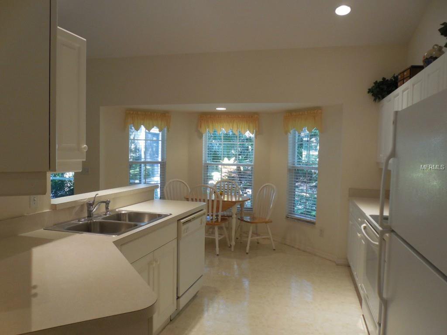
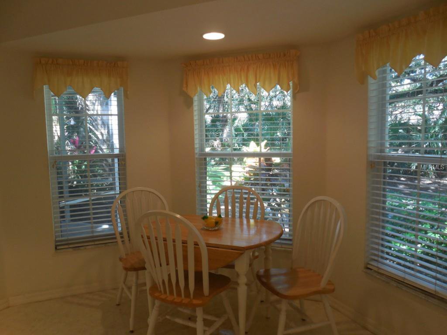
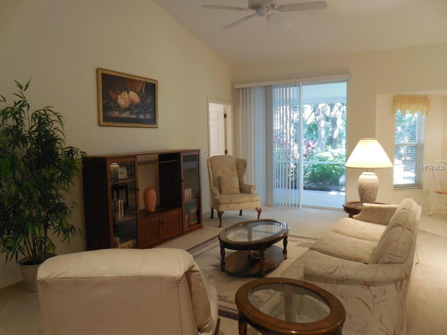
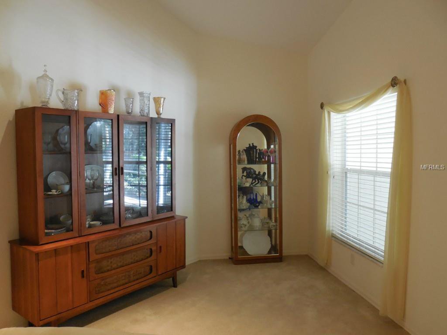
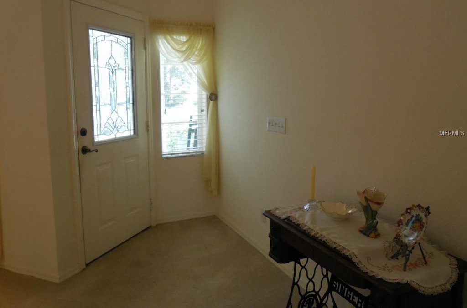
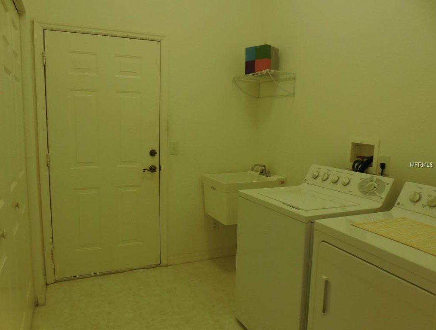
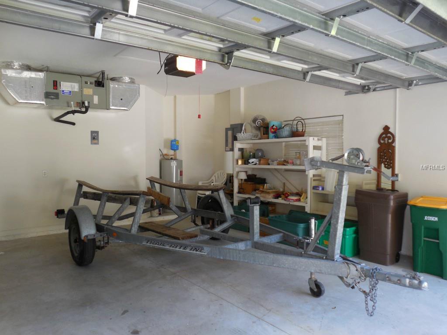
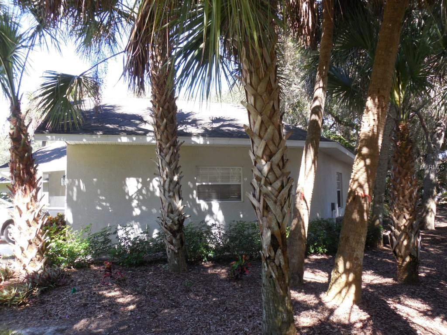
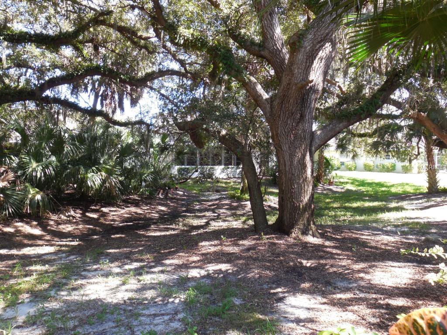
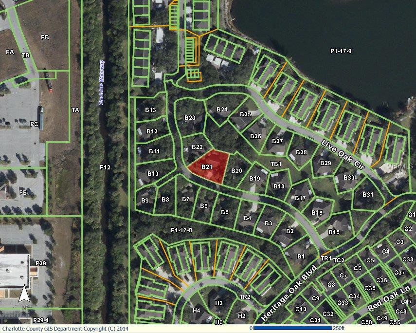
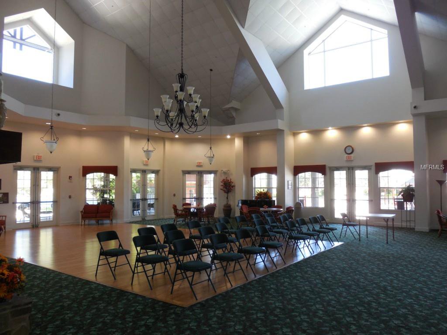
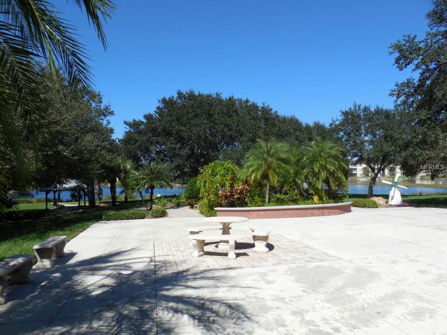
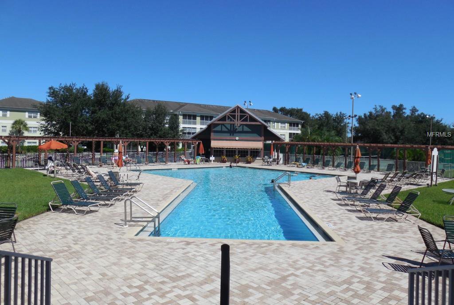
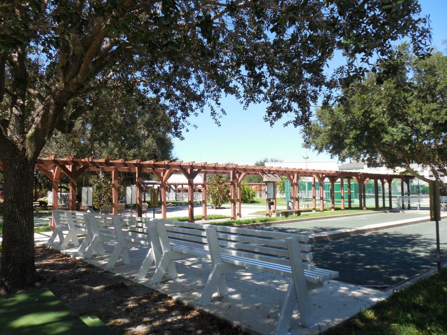
/t.realgeeks.media/thumbnail/iffTwL6VZWsbByS2wIJhS3IhCQg=/fit-in/300x0/u.realgeeks.media/livebythegulf/web_pages/l2l-banner_800x134.jpg)