19431 Lauzon Avenue, Port Charlotte, FL 33948
- $1,225,000
- 6
- BD
- 5.5
- BA
- 7,231
- SqFt
- Sold Price
- $1,225,000
- List Price
- $1,250,000
- Status
- Sold
- Closing Date
- Jul 28, 2017
- MLS#
- C7053131
- Property Style
- Single Family
- Architectural Style
- Contemporary, Custom, Florida, Traditional
- Year Built
- 1998
- Bedrooms
- 6
- Bathrooms
- 5.5
- Baths Half
- 1
- Living Area
- 7,231
- Lot Size
- 393,691
- Acres
- 9.04
- Total Acreage
- 5 to less than 10
- Legal Subdivision Name
- Hidden Harbor
- Community Name
- Port Charlotte
- MLS Area Major
- Port Charlotte
Property Description
PRISTINE SAILBOAT ACCESS 9+ ACRE ESTATE HOME overlooking CHARLOTTE HARBOR and NATURES beauty. This home has it all, a true STUNNER for LAVISH GATHERINGS or a FAMILY that needs the well utilized space. Enjoy the 3D Virtual Tour. Click on the links to walk through the home and view Aerial videos. Features include, LARGE CIRCULAR DRIVE, MATURE LANDSCAPE W/IRRIGATION, TRAVERTINE TILES, VOLUME/TRAY CEILINGS, CROWN MOLDING, CHEF'S KITCHEN W/WALK IN PANTRY, BUTLER PANTRY, WINE ROOM, STEAM SHOWER/SAUNA, JACUZZI TUB, BALCONIES, PRIVATE GUEST GETAWAY, PRIVATE STUDY, MORNING KITCHEN, "VANTAGE" SMART LIGHTING SYSTEM, THEATRE/MEDIA ROOM, INDOOR/OUTDOOR SURROUND SOUND, FIRE SUPPRESSION SYSTEM, 22,000 KW EMERGENCY GENERATOR, and BONUS WORK-OUT ROOM. See our Brochure for all of the other amazing features this custom home has to offer.
Additional Information
- Taxes
- $15994
- HOA Fee
- $1,000
- HOA Payment Schedule
- Annually
- Location
- Cul-De-Sac, FloodZone, In County, Oversized Lot, Paved, Private
- Community Features
- Deed Restrictions, Gated, Waterfront Complex, Gated Community
- Zoning
- RSF3.5
- Interior Layout
- Attic, Cathedral Ceiling(s), Ceiling Fans(s), Crown Molding, Eat-in Kitchen, High Ceilings, Kitchen/Family Room Combo, Living Room/Dining Room Combo, Primary Bedroom Main Floor, Open Floorplan, Sauna, Skylight(s), Solid Surface Counters, Solid Wood Cabinets, Split Bedroom, Stone Counters, Vaulted Ceiling(s), Walk-In Closet(s)
- Interior Features
- Attic, Cathedral Ceiling(s), Ceiling Fans(s), Crown Molding, Eat-in Kitchen, High Ceilings, Kitchen/Family Room Combo, Living Room/Dining Room Combo, Primary Bedroom Main Floor, Open Floorplan, Sauna, Skylight(s), Solid Surface Counters, Solid Wood Cabinets, Split Bedroom, Stone Counters, Vaulted Ceiling(s), Walk-In Closet(s)
- Floor
- Carpet, Marble
- Appliances
- Bar Fridge, Built-In Oven, Convection Oven, Dishwasher, Disposal, Double Oven, Microwave, Range, Range Hood, Refrigerator, Trash Compactor, Wine Refrigerator
- Heating
- Central, Zoned
- Air Conditioning
- Central Air
- Fireplace Description
- Gas, Primary Bedroom
- Exterior Construction
- Block, Stucco
- Roof
- Tile
- Foundation
- Slab
- Pool
- Private
- Pool Type
- Indoor, Other, Pool Sweep, Vinyl
- Garage Carport
- 1 Car Carport, 5+ Car Garage
- Garage Spaces
- 5
- Garage Features
- Circular Driveway, Driveway, Garage Door Opener, Golf Cart Parking, Workshop in Garage
- Elementary School
- Meadow Park Elementary
- Middle School
- Murdock Middle
- High School
- Port Charlotte High
- Water Extras
- Bridges - No Fixed Bridges, Sailboat Water
- Water View
- Bay/Harbor - Full, Bay/Harbor - Partial, Canal
- Water Access
- Bay/Harbor, Canal - Saltwater
- Pets
- Allowed
- Flood Zone Code
- AE
- Parcel ID
- 402229276002
- Legal Description
- 29 40 22 P-1-4-1 9.07 AC. M/L COMM AT NE COR OF SEC 29 TH S ALG E LINE OF SEC 29 325.05
Mortgage Calculator
Listing courtesy of Keller Williams Peace River Pa. Selling Office: ALLISON JAMES ESTATES & HOMES.
StellarMLS is the source of this information via Internet Data Exchange Program. All listing information is deemed reliable but not guaranteed and should be independently verified through personal inspection by appropriate professionals. Listings displayed on this website may be subject to prior sale or removal from sale. Availability of any listing should always be independently verified. Listing information is provided for consumer personal, non-commercial use, solely to identify potential properties for potential purchase. All other use is strictly prohibited and may violate relevant federal and state law. Data last updated on
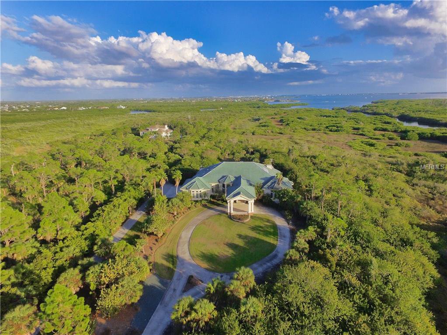
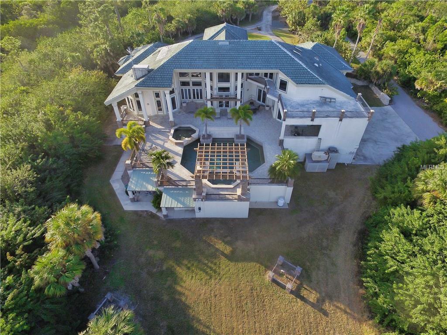
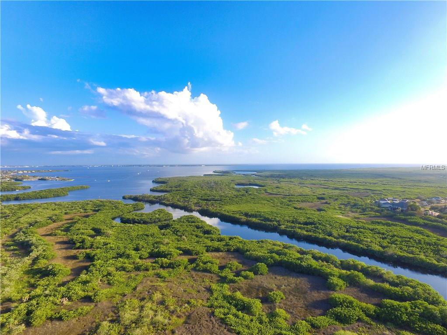
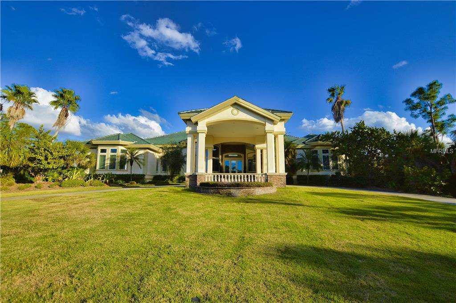
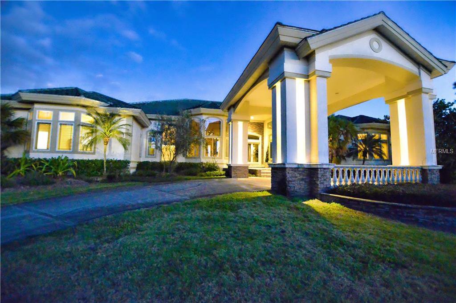
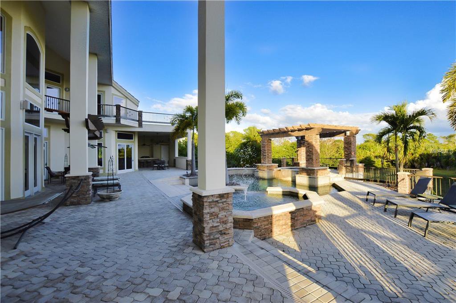
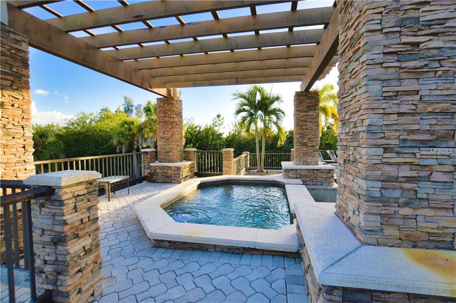
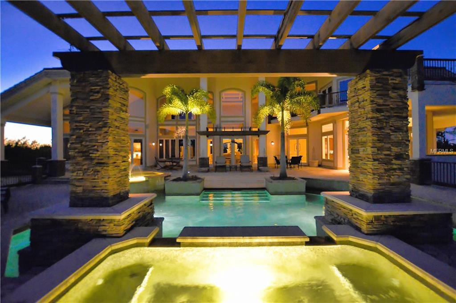
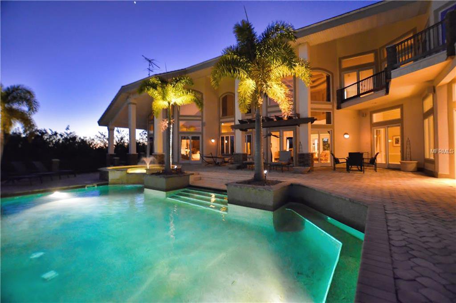
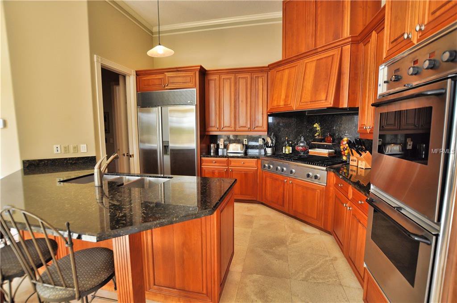
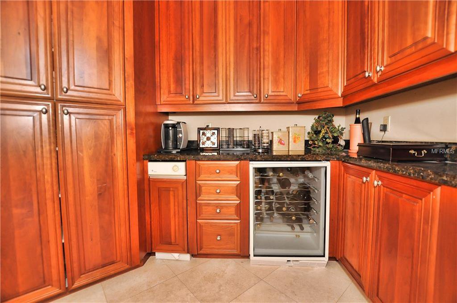
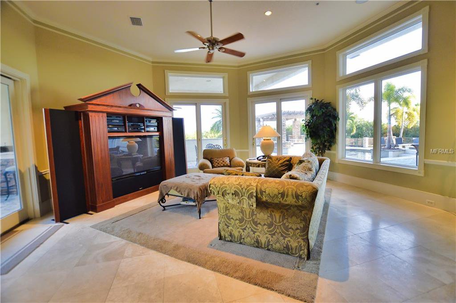
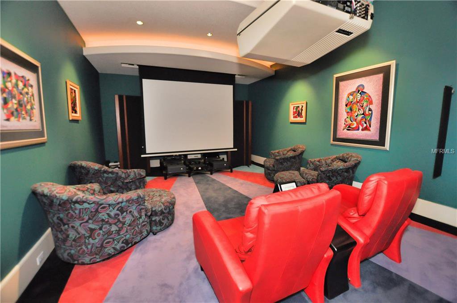
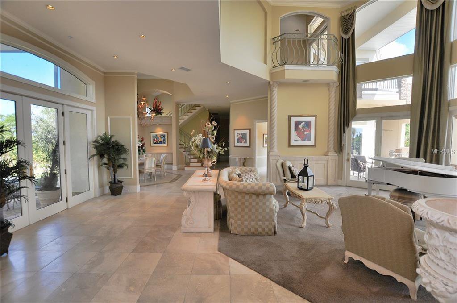
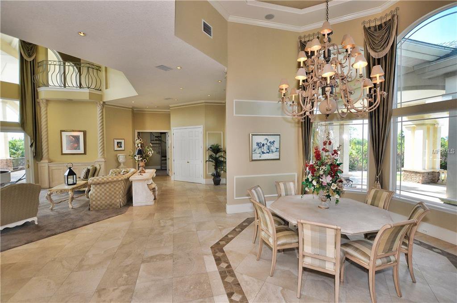
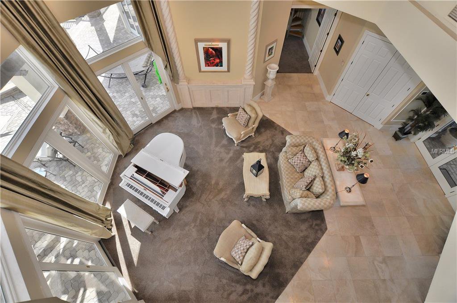
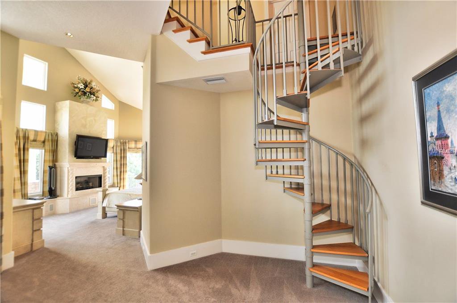
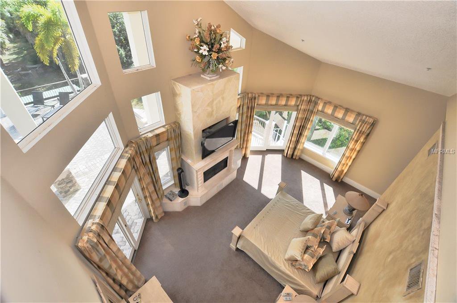
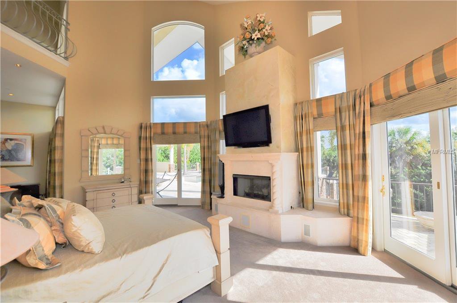
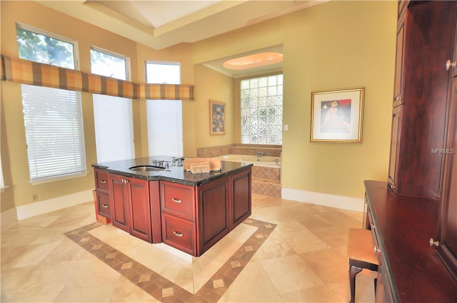
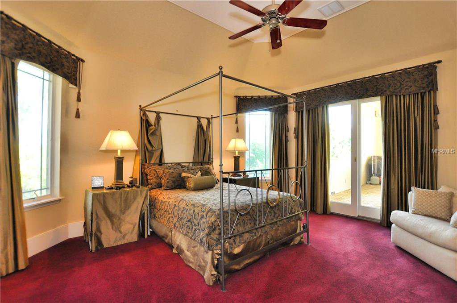
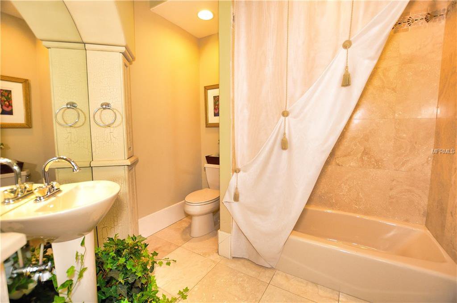
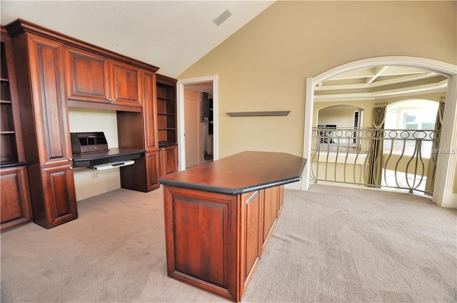
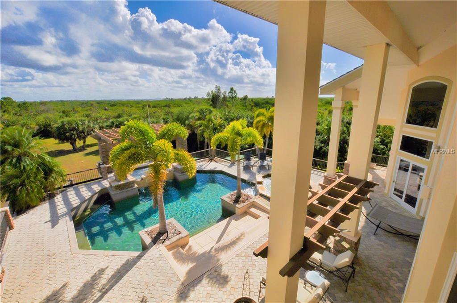
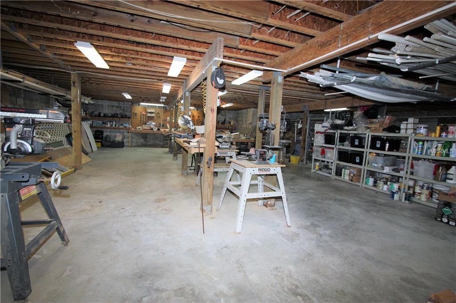
/t.realgeeks.media/thumbnail/iffTwL6VZWsbByS2wIJhS3IhCQg=/fit-in/300x0/u.realgeeks.media/livebythegulf/web_pages/l2l-banner_800x134.jpg)