21330 Harborside Boulevard, Port Charlotte, FL 33952
- $770,000
- 3
- BD
- 4
- BA
- 4,572
- SqFt
- Sold Price
- $770,000
- List Price
- $799,000
- Status
- Sold
- Closing Date
- Oct 31, 2014
- MLS#
- C7049521
- Property Style
- Single Family
- Architectural Style
- Custom
- Year Built
- 2000
- Bedrooms
- 3
- Bathrooms
- 4
- Living Area
- 4,572
- Lot Size
- 48,073
- Acres
- 1.10
- Total Acreage
- 1 to less than 2
- Legal Subdivision Name
- Grassy Point Ests
- Community Name
- Grassy Point Estates
- MLS Area Major
- Port Charlotte
Property Description
This Luxury Estate Home Offers Style, Impeccable Quality, and the Ideal Location in the Highly Sought after Gated Community of Grassy Point Estates; this is a True "Statement" Property.This Estate offers the Perfect Blend of Elegance along w/all the Amentias of this Florida Waterfront Community Living Lifestyle offers. The Fundamental Design Of This 3 Bedroom, 4 Bath Home Flows Seamlessly w/Quality Appointments Such As Soaring Ceilings, Marble Gas Fireplace, Custom Base & Crown Molding Throughout, Beveled Tray Ceilings, Custom Wood Cabinetry, Aquarium Glass Window, Custom Faux Hand Painted Walls, along w/ Custom Granite throughout, separate Formal Living Area, Formal Dining, Family Room, Study & a Spilt Floor Plan, w/ a full Guest Suite. The Magnificent Chefs Kitchen Highlights Top of the Line Equipment, 9 Ft Center Island, this Spacious Kitchen allows the Gourmet Chef Ample Room to Create Five * Meals. Private Master Suite Boasts a Spacious Dressing Area, Large Walk In Closets, Expansive Master Spa Bathroom w/ Shower Stall, Bidet, Sumptuous Large Jacuzzi Tub.As you make your way outside to the Handsome Oversized Patio Featuring a Summer Kitchen, Lavish Pool /Spa Featuring a Custom Waterfall, overlooking the Professionally Landscaped Gardens, this makes Entertaining Memorable for Family & Friends. With 2 Deeded Boat Docks w/ a 16,000lb Boat Lift, this Waterfront Community offers World Class Boating & Fishing just moments away in Beautiful Charlotte Harbor & onto the Gulf of Mexico
Additional Information
- Taxes
- $7520
- HOA Payment Schedule
- Quarterly
- Location
- Oversized Lot, Paved, Private
- Community Features
- Deed Restrictions, Gated, Waterfront Complex, Gated Community
- Zoning
- PD
- Interior Layout
- Attic, Cathedral Ceiling(s), Ceiling Fans(s), Crown Molding, Eat-in Kitchen, High Ceilings, Kitchen/Family Room Combo, Open Floorplan, Solid Surface Counters, Solid Wood Cabinets, Split Bedroom, Stone Counters, Vaulted Ceiling(s), Walk-In Closet(s), Window Treatments
- Interior Features
- Attic, Cathedral Ceiling(s), Ceiling Fans(s), Crown Molding, Eat-in Kitchen, High Ceilings, Kitchen/Family Room Combo, Open Floorplan, Solid Surface Counters, Solid Wood Cabinets, Split Bedroom, Stone Counters, Vaulted Ceiling(s), Walk-In Closet(s), Window Treatments
- Floor
- Brick, Carpet, Ceramic Tile
- Appliances
- Bar Fridge, Built-In Oven, Dishwasher, Disposal, Dryer, Electric Water Heater, Exhaust Fan, Microwave, Microwave Hood, Oven, Range, Refrigerator, Washer, Wine Refrigerator
- Utilities
- Cable Connected, Gas, Sprinkler Well, Street Lights, Underground Utilities
- Heating
- Central, Electric
- Air Conditioning
- Central Air, Zoned
- Fireplace Description
- Gas, Living Room
- Exterior Construction
- Block, Stucco
- Exterior Features
- French Doors, Irrigation System, Lighting, Outdoor Grill, Outdoor Kitchen, Rain Gutters, Sliding Doors
- Roof
- Metal
- Foundation
- Slab
- Pool
- Private
- Pool Type
- Heated, Other, Salt Water, Screen Enclosure, Vinyl
- Garage Carport
- 3 Car Garage
- Garage Spaces
- 3
- Garage Features
- Circular Driveway, Driveway, Garage Door Opener, Garage Faces Rear, Garage Faces Side, Oversized
- Elementary School
- Peace River Elementary
- Middle School
- Port Charlotte Middle
- High School
- Charlotte High
- Fences
- Fenced
- Water Extras
- Lift, Sailboat Water, Seawall - Concrete
- Water Access
- Bay/Harbor, Canal - Saltwater, Gulf/Ocean, Gulf/Ocean to Bay, Intracoastal Waterway
- Pets
- Allowed
- Flood Zone Code
- AE
- Parcel ID
- 402227451009
- Legal Description
- GRASSY POINT ESTS LTS 66 & 67 & DK SP A-20 1088/804-9 1563/187 1563/188 DS&BS ASGN1600/645
Mortgage Calculator
Listing courtesy of RE/MAX HARBOR REALTY. Selling Office: RE/MAX HARBOR REALTY.
StellarMLS is the source of this information via Internet Data Exchange Program. All listing information is deemed reliable but not guaranteed and should be independently verified through personal inspection by appropriate professionals. Listings displayed on this website may be subject to prior sale or removal from sale. Availability of any listing should always be independently verified. Listing information is provided for consumer personal, non-commercial use, solely to identify potential properties for potential purchase. All other use is strictly prohibited and may violate relevant federal and state law. Data last updated on
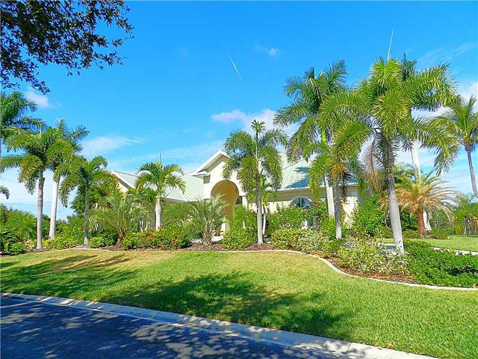
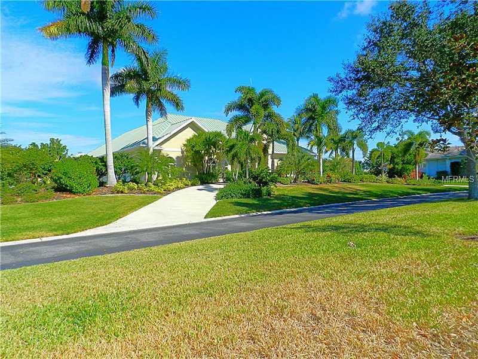
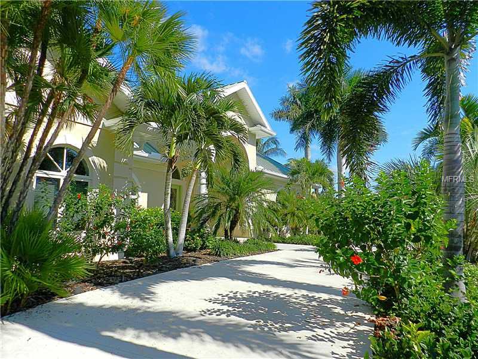
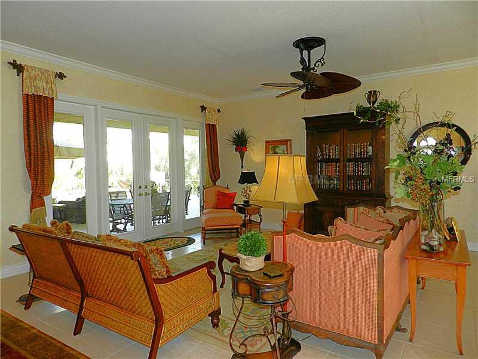
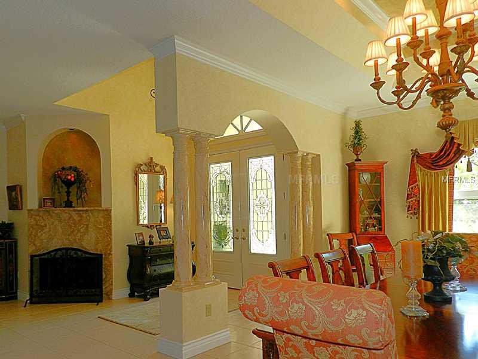
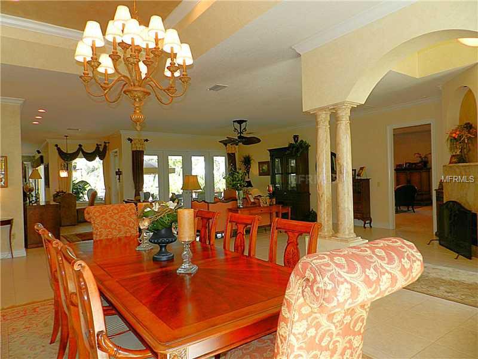
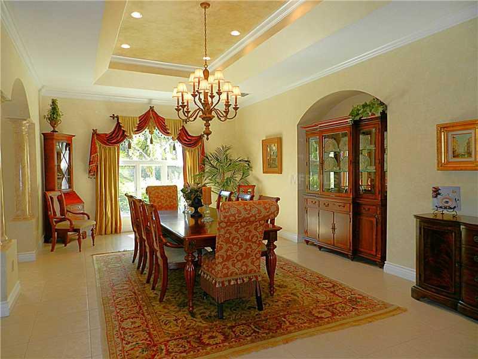
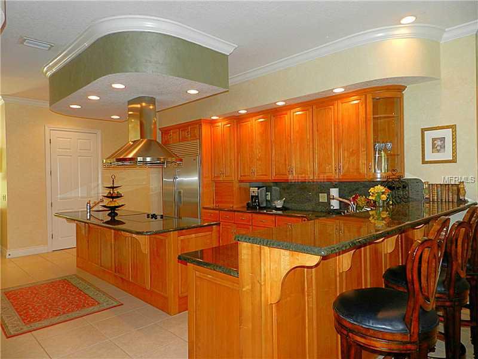
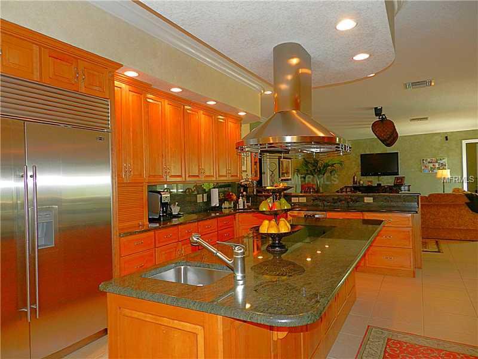
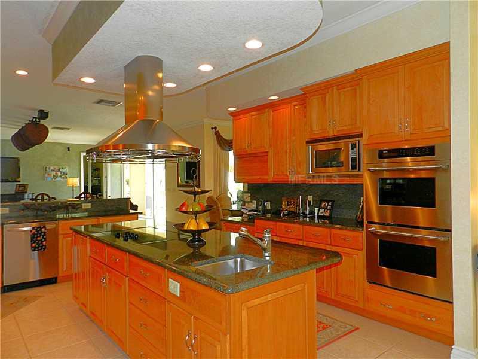
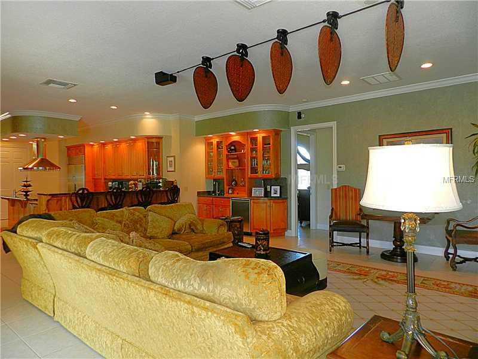
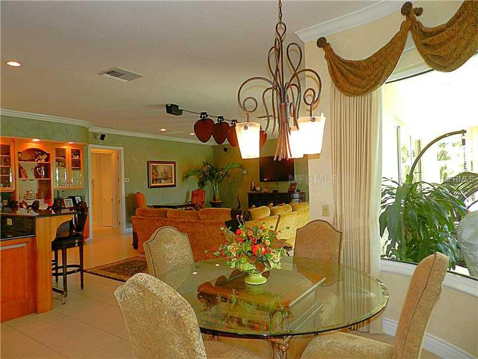
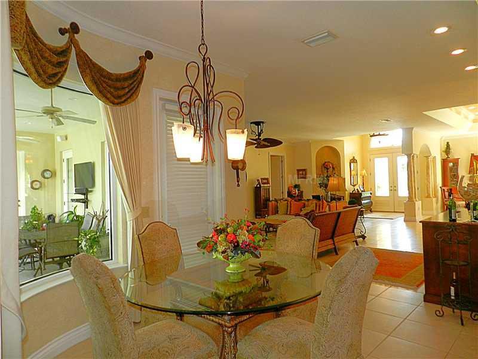
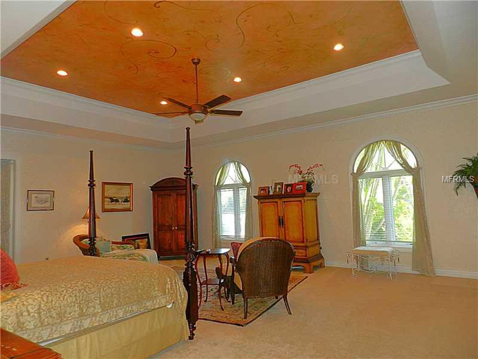
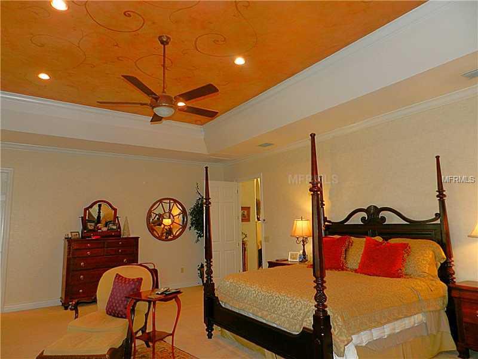
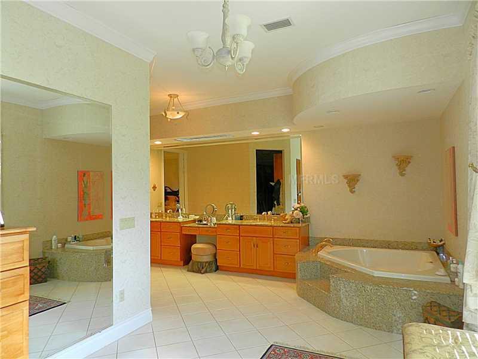
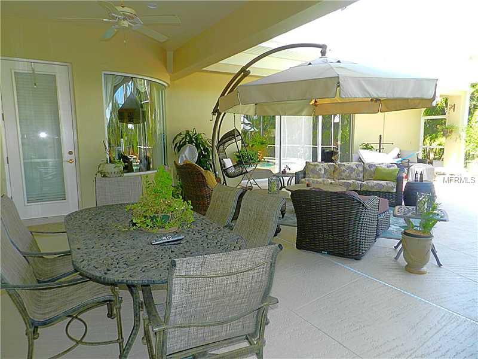
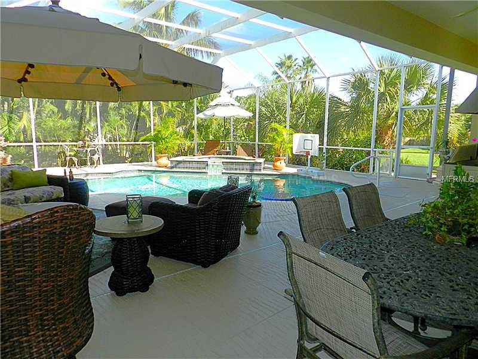
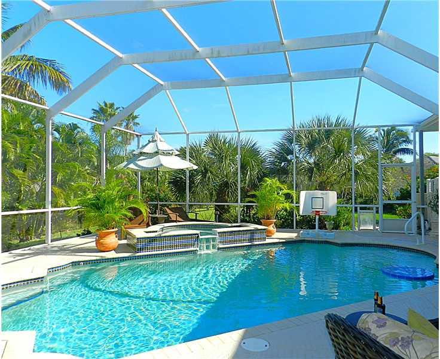
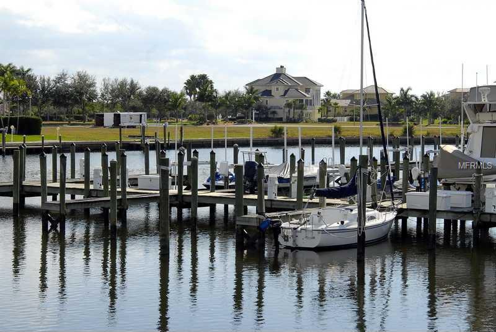
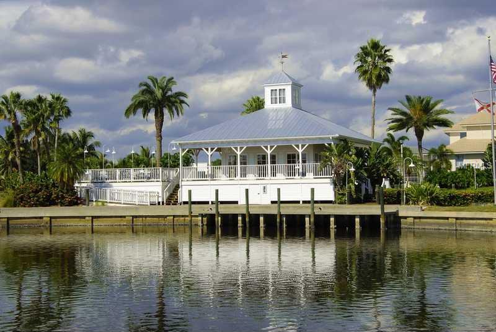
/t.realgeeks.media/thumbnail/iffTwL6VZWsbByS2wIJhS3IhCQg=/fit-in/300x0/u.realgeeks.media/livebythegulf/web_pages/l2l-banner_800x134.jpg)