43047 Parkside Court, Punta Gorda, FL 33982
- $489,000
- 3
- BD
- 2
- BA
- 2,009
- SqFt
- List Price
- $489,000
- Status
- Active
- Days on Market
- 17
- Price Change
- ▼ $10,000 1715828153
- MLS#
- A4609067
- Property Style
- Single Family
- Year Built
- 2019
- Bedrooms
- 3
- Bathrooms
- 2
- Living Area
- 2,009
- Lot Size
- 8,513
- Acres
- 0.20
- Total Acreage
- 0 to less than 1/4
- Legal Subdivision Name
- Babcock Ranch Community Ph 1b2
- Community Name
- Babcock Ranch
- MLS Area Major
- Punta Gorda
Property Description
Welcome to this stunning Summerwood model by Pulte Homes nestled in the serene beauty of a lake-view property! This exquisite 3-bedroom, 2-bathroom haven boasts a den and an array of custom features designed to elevate your lifestyle. Upon entering, you're greeted by a gourmet-style kitchen with a custom walk-in pantry and sleek white shaker cabinets. The elegance of quartz countertops, a natural gas stove, and a spacious center island make meal preparation easy, while the tiled backsplash adds a touch of sophistication. The spacious and open layout is ideal for hosting gatherings and enjoying everyday living. The heart of this home flows seamlessly into the living space, where zero-corner sliding glass doors invite natural sunlight to illuminate the entire room and offer breathtaking views of the serene landscape. Step outside onto the extended lanai, perfect for outdoor dining or simply soaking in the tranquility of your surroundings. Enjoy the picturesque summertime sunset views. Retreat to the luxurious owner's suite, where a spacious layout awaits. Pamper yourself in the glass-enclosed shower with tile walls & quartz shelves, dual vanity quartz countertops & water closet. The tailored closet design guarantees abundant storage for your entire wardrobe. The additional Den with French doors is perfect for a home office, or secondary living space. Upgraded amenities include freshly sealed pavers, an insulated garage with an epoxy floor, a reverse osmosis system with a softener, an ozone air scrubber, and a whole home surge protector for added peace of mind. The expansive laundry room features soft-close storage cabinets and drawers with a built-in utility sink. Outside, professional landscaping accentuates the property, while a fenced pet area with synthetic grass offers a safe and convenient space for your furry companions to play. Act fast in making this custom-crafted and meticulously maintained designer home your own, nestled within the quiet & completed Parkside neighborhood. 5-minute walking distance to the heart of the town, Founders Square.
Additional Information
- Taxes
- $2502
- Taxes
- $2,502
- Minimum Lease
- 2 Months
- HOA Fee
- $783
- HOA Payment Schedule
- Quarterly
- Maintenance Includes
- Internet, Maintenance Grounds, Management, Security
- Location
- Irregular Lot, Paved
- Community Features
- Clubhouse, Deed Restrictions, Dog Park, Golf Carts OK, Park, Playground, Pool, Restaurant, Sidewalks, Tennis Courts
- Property Description
- One Story
- Zoning
- BOZD
- Interior Layout
- Ceiling Fans(s), Open Floorplan, Primary Bedroom Main Floor, Solid Wood Cabinets, Split Bedroom, Walk-In Closet(s), Window Treatments
- Interior Features
- Ceiling Fans(s), Open Floorplan, Primary Bedroom Main Floor, Solid Wood Cabinets, Split Bedroom, Walk-In Closet(s), Window Treatments
- Floor
- Hardwood, Tile
- Appliances
- Dishwasher, Disposal, Dryer, Kitchen Reverse Osmosis System, Microwave, Range, Refrigerator, Washer, Water Filtration System, Water Softener, Whole House R.O. System
- Utilities
- BB/HS Internet Available, Electricity Connected, Fiber Optics, Natural Gas Connected, Sewer Connected, Sprinkler Recycled, Street Lights, Underground Utilities, Water Connected
- Heating
- Central
- Air Conditioning
- Central Air
- Exterior Construction
- Stucco
- Exterior Features
- Dog Run, French Doors, Hurricane Shutters, Irrigation System, Rain Gutters, Sidewalk
- Roof
- Shingle
- Foundation
- Slab
- Pool
- Community
- Garage Carport
- 2 Car Garage
- Garage Spaces
- 2
- Fences
- Fenced
- Water View
- Lake
- Pets
- Not allowed
- Flood Zone Code
- X
- Parcel ID
- 422632214013
- Legal Description
- BCR 1B2 0000 0786 BABCOCK RANCH PHASE 1B2 LT 786 4381/216 4464/1131 4655/484
Mortgage Calculator
Listing courtesy of RE/MAX DESTINATION REALTY.
StellarMLS is the source of this information via Internet Data Exchange Program. All listing information is deemed reliable but not guaranteed and should be independently verified through personal inspection by appropriate professionals. Listings displayed on this website may be subject to prior sale or removal from sale. Availability of any listing should always be independently verified. Listing information is provided for consumer personal, non-commercial use, solely to identify potential properties for potential purchase. All other use is strictly prohibited and may violate relevant federal and state law. Data last updated on
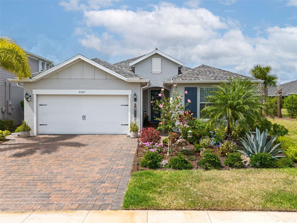
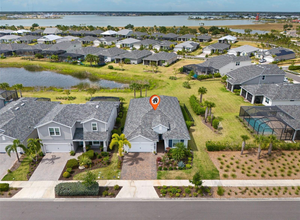

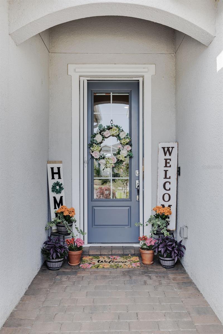

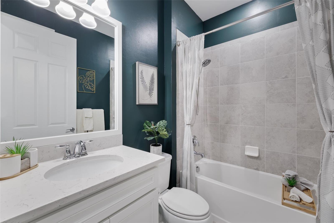
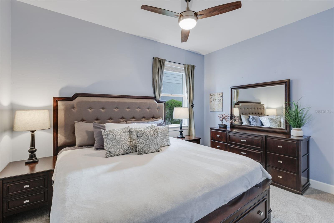
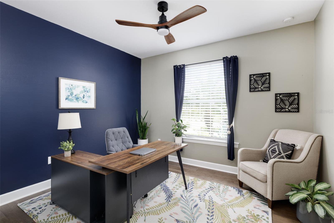
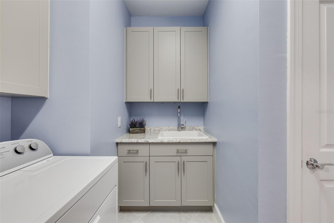

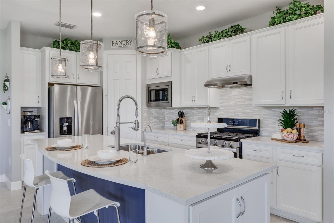

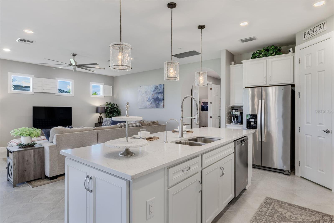

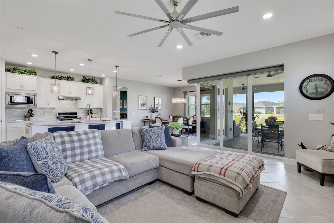

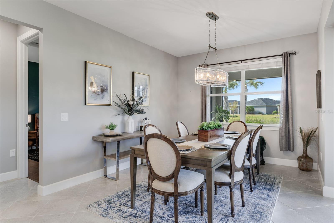
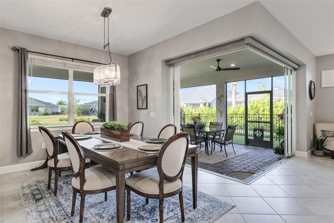
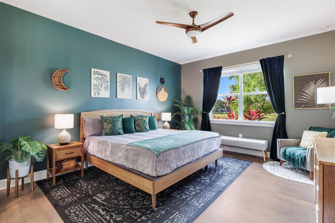

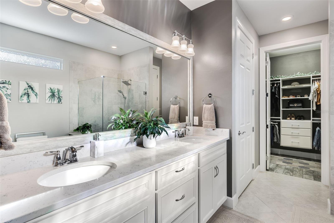






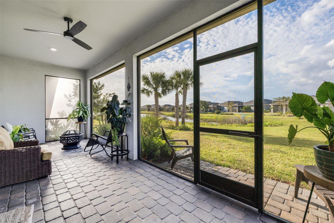
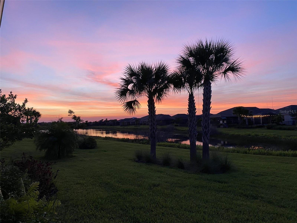
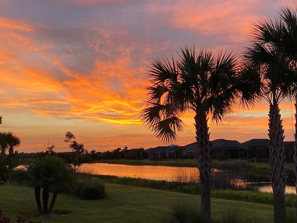


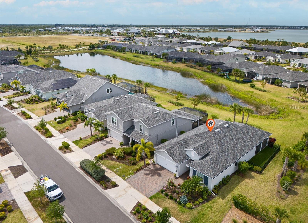
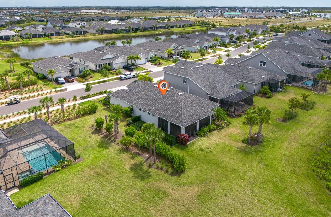
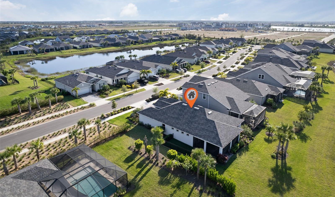
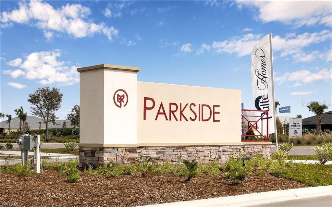
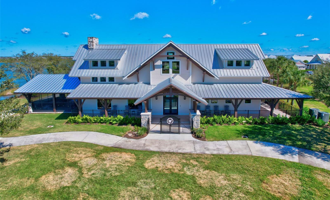
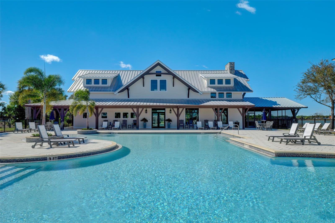

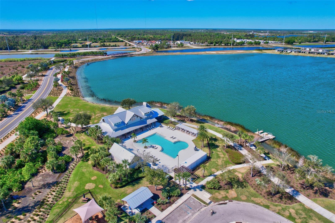

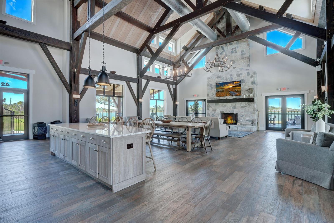
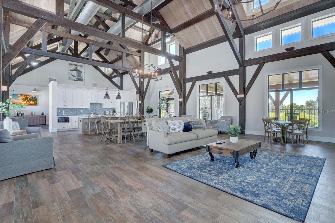
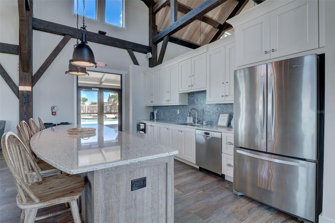
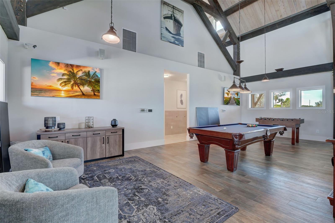

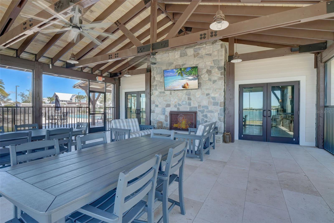
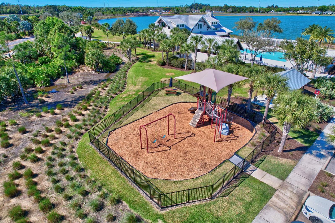


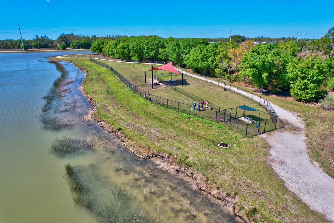
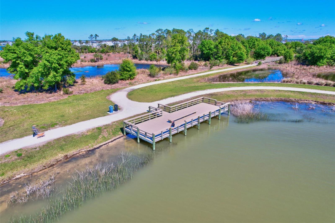
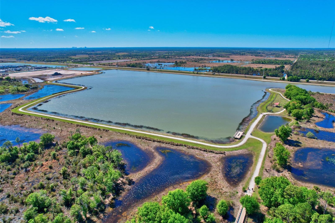
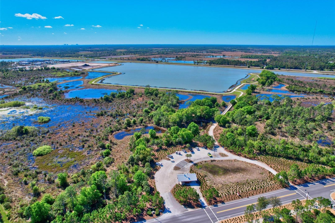
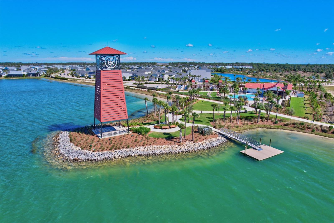
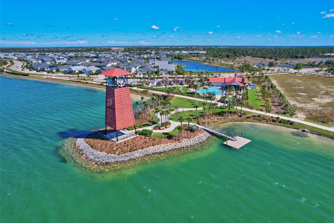
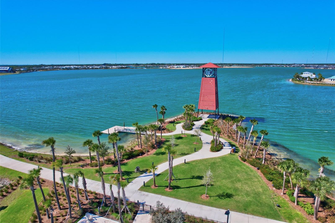

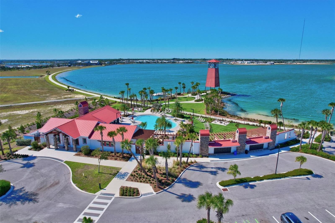
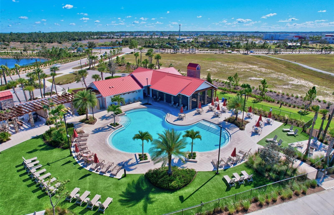
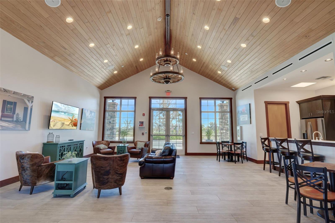

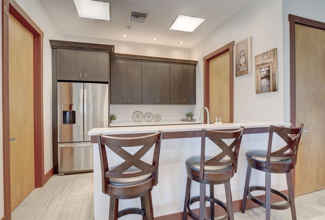
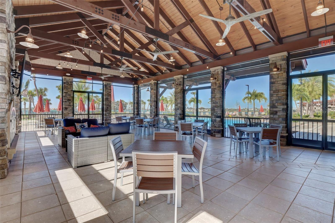
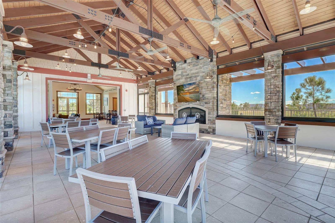


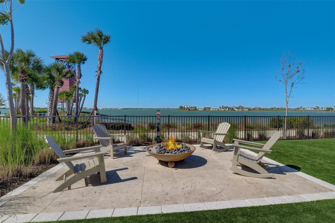




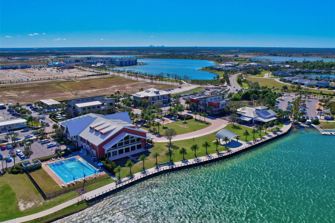
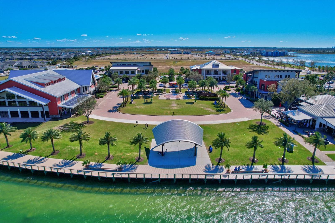

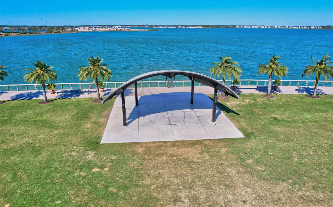




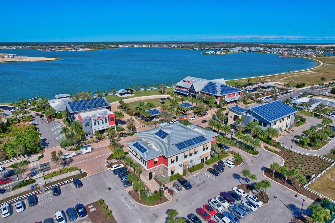

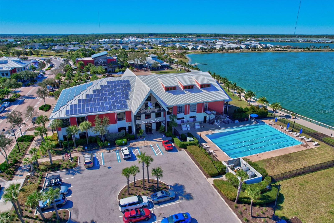

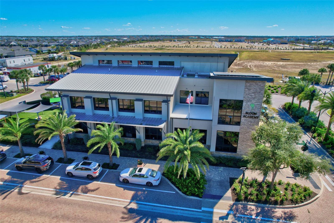


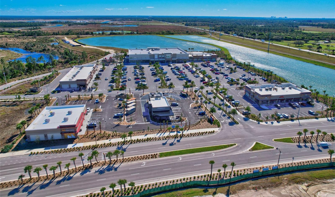

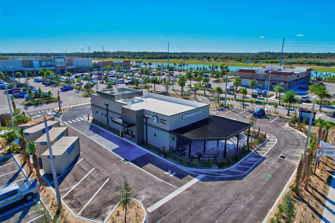
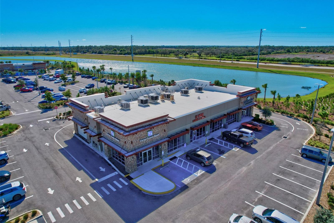
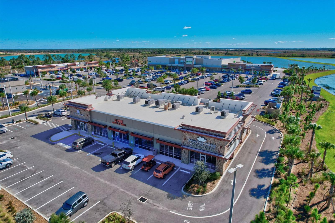



/t.realgeeks.media/thumbnail/iffTwL6VZWsbByS2wIJhS3IhCQg=/fit-in/300x0/u.realgeeks.media/livebythegulf/web_pages/l2l-banner_800x134.jpg)