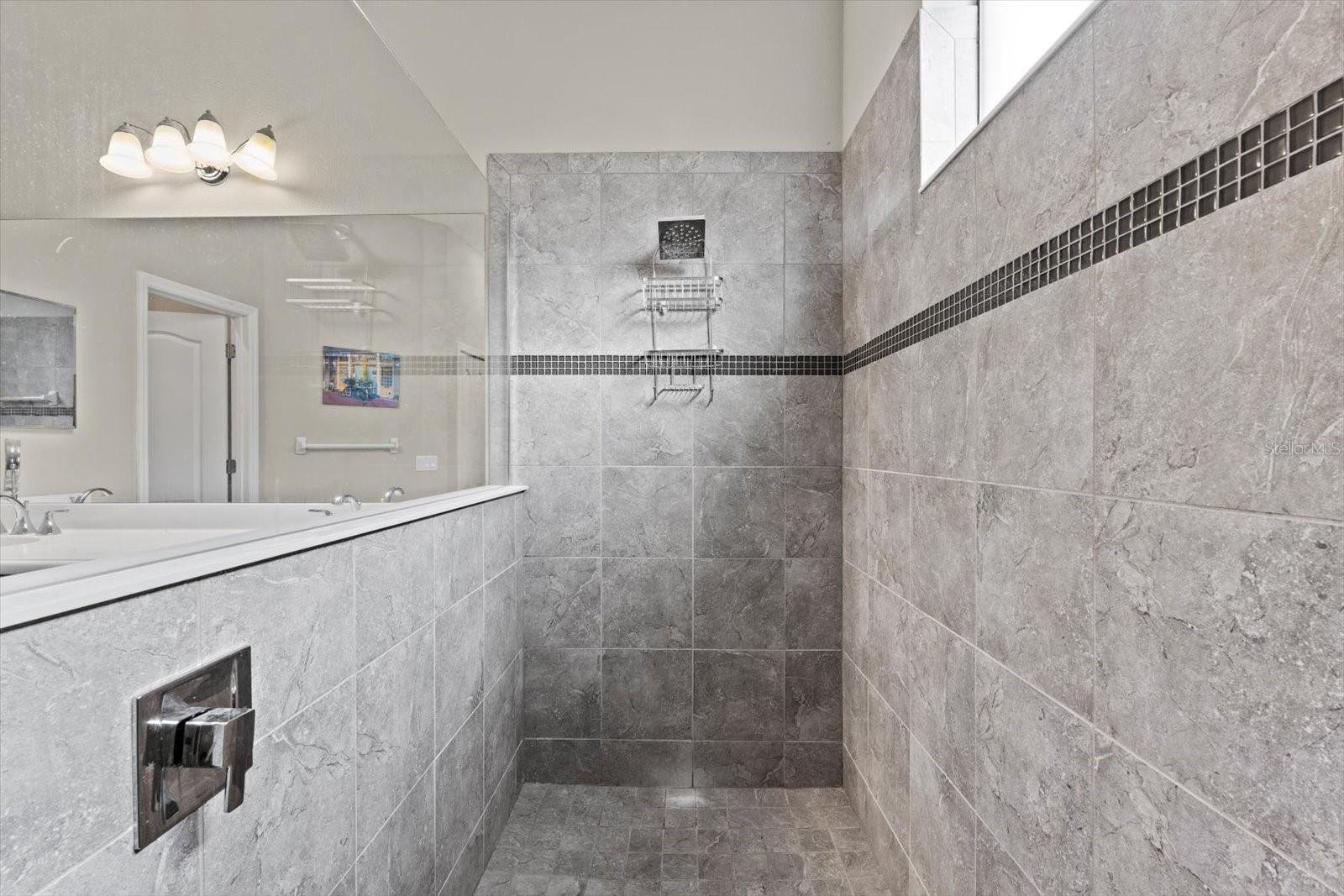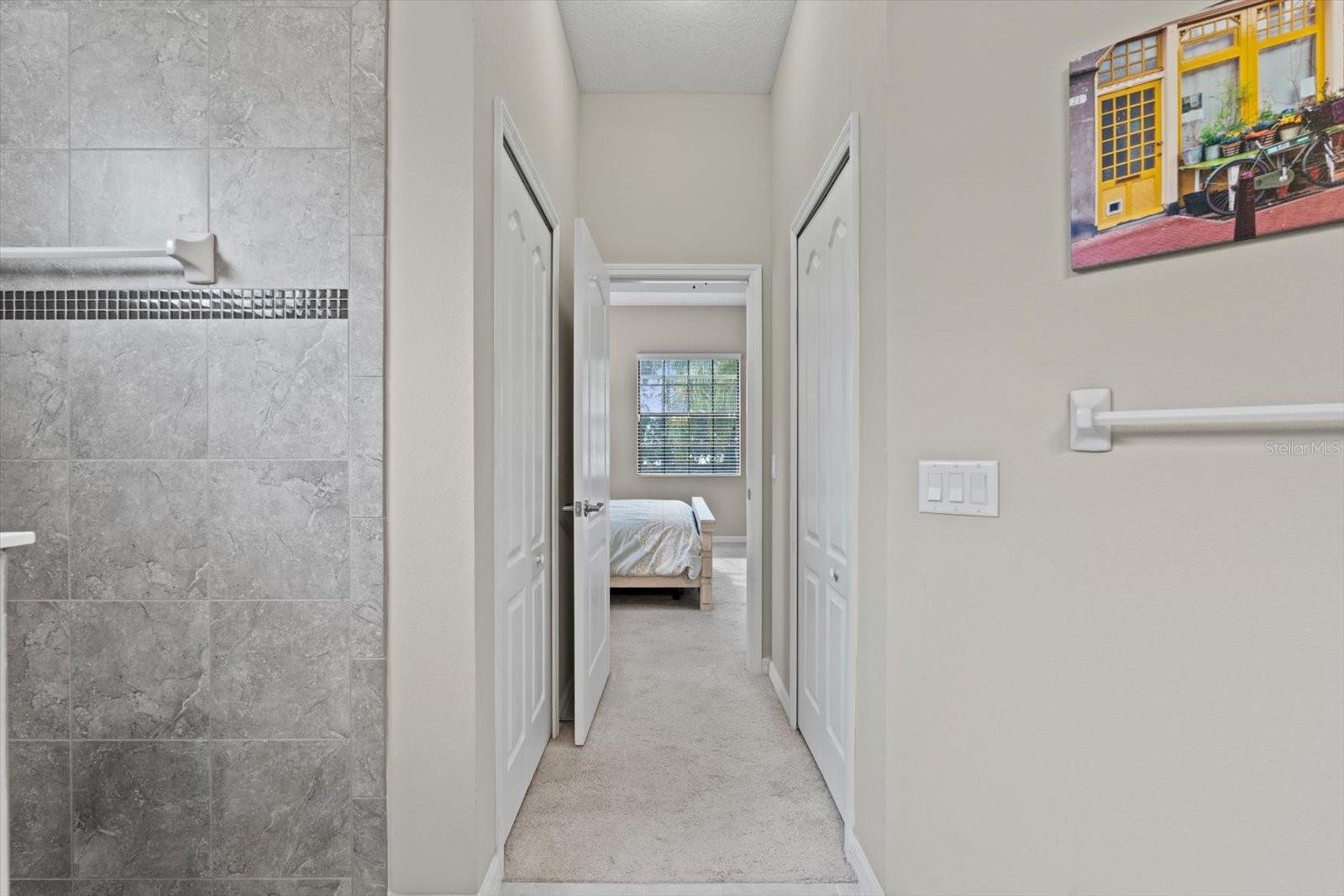14406 Whitemoss Terrace, Lakewood Ranch, FL 34202
- $635,900
- 2
- BD
- 2
- BA
- 1,977
- SqFt
- List Price
- $635,900
- Status
- Active
- Days on Market
- 12
- MLS#
- A4608689
- Property Style
- Single Family
- Year Built
- 2014
- Bedrooms
- 2
- Bathrooms
- 2
- Living Area
- 1,977
- Lot Size
- 6,887
- Acres
- 0.16
- Total Acreage
- 0 to less than 1/4
- Legal Subdivision Name
- Country Club East At Lakewd Rnch Qq1 1
- Complex/Comm Name
- Bellisle Glenn
- Community Name
- Country Brooke Estates Sub
- MLS Area Major
- Bradenton/Lakewood Ranch/Lakewood Rch
Property Description
WELCOME TO THE NEWEST GEM ON THE MARKET!!! Prepare to be captivated by this exquisite property, where every detail has been carefully curated to offer the epitome of modern Southwest Florida living!!! Bellisle is ideally located in the gated community of COUNTRY CLUB EAST. This home sits on a corner lot surrounded by the privacy lush landscaping, a spacious 2 car garage with BRAND NEW finished garage floor and paver driveway. Stylish Coastal furnishings embodies a harmonious blend of nature's elegance and exquisite craftsmanship. Rich wood cabinetry, granite countertop, large pantry and eat-in-kitchen is just the beginning. The den is distinguished by its Bamboo Brazilian cherry wood flooring and French doors. As you move from the family room to the covered veranda, there is a seamless transition marked by retractable sliding doors. The veranda serves as an extension of the family room. Here, an NEW Outdoor Kitchen is equipped with state-of-the-art appliances and GRANITE countertops. Beyond the covered veranda lies a spacious PAVER lanai. Comfortable outdoor furniture, lush landscaping and strategic lighting enhance the natural beauty of the outdoor space. BRAND NEW AIR CONDITIONING UNIT, New Dishwasher and newer appliances. This home show like a brand new model and has been lightly occupied. As a resident, the allure of your living experience extends beyond the confines of your home. Golf membership is available from social to full golf. The resort-style pools are complemented by a clubhouse, fitness center and restaurant. What makes this living experience even more enticing is the proximity of one of the resort-style pools just across the street. This convenience allows residents to indulge in a refreshing swim or a leisurely day by the pool without venturing far from home.
Additional Information
- Taxes
- $10168
- Taxes
- $1,892
- Minimum Lease
- 1-2 Years
- HOA Fee
- $3,256
- HOA Payment Schedule
- Annually
- Maintenance Includes
- Guard - 24 Hour, Maintenance Grounds, Recreational Facilities
- Location
- Sidewalk
- Community Features
- Gated Community - Guard, Golf, Playground, Pool, Racquetball, Restaurant, Sidewalks, Tennis Courts, No Deed Restriction, Golf Community
- Property Description
- One Story
- Zoning
- PDMU/WPE
- Interior Layout
- Ceiling Fans(s), Coffered Ceiling(s), Crown Molding, Eat-in Kitchen, High Ceilings, Open Floorplan, Primary Bedroom Main Floor, Thermostat, Walk-In Closet(s), Window Treatments
- Interior Features
- Ceiling Fans(s), Coffered Ceiling(s), Crown Molding, Eat-in Kitchen, High Ceilings, Open Floorplan, Primary Bedroom Main Floor, Thermostat, Walk-In Closet(s), Window Treatments
- Floor
- Bamboo, Carpet, Tile
- Appliances
- Dishwasher, Disposal, Dryer, Exhaust Fan, Gas Water Heater, Ice Maker, Microwave, Range, Refrigerator, Washer
- Utilities
- Cable Available, Electricity Connected, Natural Gas Connected, Sewer Connected, Street Lights, Underground Utilities, Water Connected
- Heating
- Central
- Air Conditioning
- Central Air
- Exterior Construction
- Stucco
- Exterior Features
- Hurricane Shutters, Irrigation System, Lighting, Outdoor Kitchen, Sidewalk, Sliding Doors
- Roof
- Tile
- Foundation
- Slab
- Pool
- Community
- Garage Carport
- 2 Car Garage
- Garage Spaces
- 2
- Garage Features
- Driveway, Garage Door Opener
- Elementary School
- Robert E Willis Elementary
- Middle School
- Nolan Middle
- High School
- Lakewood Ranch High
- Pets
- Not allowed
- Flood Zone Code
- X
- Parcel ID
- 586544609
- Legal Description
- LOT 144 COUNTRY CLUB EAST AT LAKEWOOD RANCH SUB QQ UNIT 1 PHASE 1 AKA BELLEISLE PI#5865.4460/9
Mortgage Calculator
Listing courtesy of ASHORE REALTY LLC.
StellarMLS is the source of this information via Internet Data Exchange Program. All listing information is deemed reliable but not guaranteed and should be independently verified through personal inspection by appropriate professionals. Listings displayed on this website may be subject to prior sale or removal from sale. Availability of any listing should always be independently verified. Listing information is provided for consumer personal, non-commercial use, solely to identify potential properties for potential purchase. All other use is strictly prohibited and may violate relevant federal and state law. Data last updated on










































/t.realgeeks.media/thumbnail/iffTwL6VZWsbByS2wIJhS3IhCQg=/fit-in/300x0/u.realgeeks.media/livebythegulf/web_pages/l2l-banner_800x134.jpg)