5800 Sabal Trace Drive Unit 701, North Port, FL 34287
- $310,000
- 2
- BD
- 2
- BA
- 1,313
- SqFt
- List Price
- $310,000
- Status
- Active
- Days on Market
- 11
- MLS#
- A4608584
- Property Style
- Condo
- Year Built
- 1999
- Bedrooms
- 2
- Bathrooms
- 2
- Living Area
- 1,313
- Total Acreage
- Non-Applicable
- Building Name
- 7
- Legal Subdivision Name
- Linkside
- Community Name
- Linkside
- MLS Area Major
- North Port/Venice
Property Description
This immaculate two bedroom two bath ground level, end unit, you don't want to pass up! Priced to sell, this turnkey condo will be perfect to settle into. Nothing needs to be done. Fine furnishings make this condo a head turner and even a large stylish sectional offers a queen pull out bed to accommodate extra guests. Spend your morning sipping coffee in your very own private screened in lanai that has outdoor access to a private yard. The two sliders allow accessibility to the dining room as well as the master suite. At the close of a long day one can enjoy your favorite meal while gazing upon the pond and listening to the water feature right outside the unit. The tastefully decorated, recently updated U-shaped kitchen has beautiful granite countertops and all the amenities needed to make a gourmet meal. New hot water heater (2023), newer washer and dryer and a new roof in 2021 are additional features that add value and peace of mind. Neutral tiles run throughout for easy care and beauty. No need to leave this gated Sable Trace community as a heated community pool is steps away. Enjoy soaking up the sun or resting under the cabana. Two restrooms are on site for convenience. One cannot beat the location of this home! You’ll find Coco Plum Plaza, the heart of North Port shopping district right down the road for ease of convenience. Wellen Park is only a few short miles away for more shopping, strolling around the lake or catching an Atlanta Braves Spring Training game. This private condo will not last. Schedule a personal showing today!
Additional Information
- Taxes
- $3255
- Minimum Lease
- 1 Month
- Hoa Fee
- $1,101
- HOA Payment Schedule
- Quarterly
- Maintenance Includes
- Pool
- Location
- Landscaped, Private
- Community Features
- Pool, No Deed Restriction
- Property Description
- One Story, Attached
- Zoning
- RMF
- Interior Layout
- Ceiling Fans(s), Eat-in Kitchen, Primary Bedroom Main Floor, Solid Surface Counters, Solid Wood Cabinets, Thermostat, Walk-In Closet(s), Window Treatments
- Interior Features
- Ceiling Fans(s), Eat-in Kitchen, Primary Bedroom Main Floor, Solid Surface Counters, Solid Wood Cabinets, Thermostat, Walk-In Closet(s), Window Treatments
- Floor
- Tile
- Appliances
- Dishwasher, Dryer, Microwave, Range, Refrigerator, Washer
- Utilities
- Underground Utilities
- Heating
- Electric
- Air Conditioning
- Central Air
- Exterior Construction
- Block
- Exterior Features
- Sidewalk, Sliding Doors, Storage
- Roof
- Shingle
- Foundation
- Slab
- Pool
- Community
- Garage Carport
- 1 Car Carport
- Elementary School
- Lamarque Elementary
- Middle School
- Heron Creek Middle
- High School
- North Port High
- Water View
- Pond
- Water Access
- Pond
- Pets
- Allowed
- Max Pet Weight
- 35
- Floor Number
- 1
- Flood Zone Code
- X/AE
- Parcel ID
- 0999204049
- Legal Description
- UNIT 701 BLDG 7 LINKSIDE 1 PHASE 7
Mortgage Calculator
Listing courtesy of MICHAEL SAUNDERS & COMPANY.
StellarMLS is the source of this information via Internet Data Exchange Program. All listing information is deemed reliable but not guaranteed and should be independently verified through personal inspection by appropriate professionals. Listings displayed on this website may be subject to prior sale or removal from sale. Availability of any listing should always be independently verified. Listing information is provided for consumer personal, non-commercial use, solely to identify potential properties for potential purchase. All other use is strictly prohibited and may violate relevant federal and state law. Data last updated on
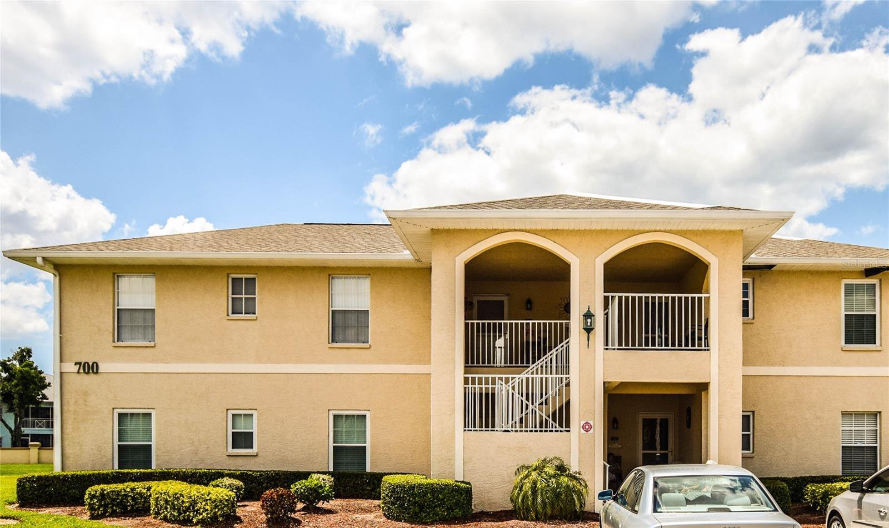















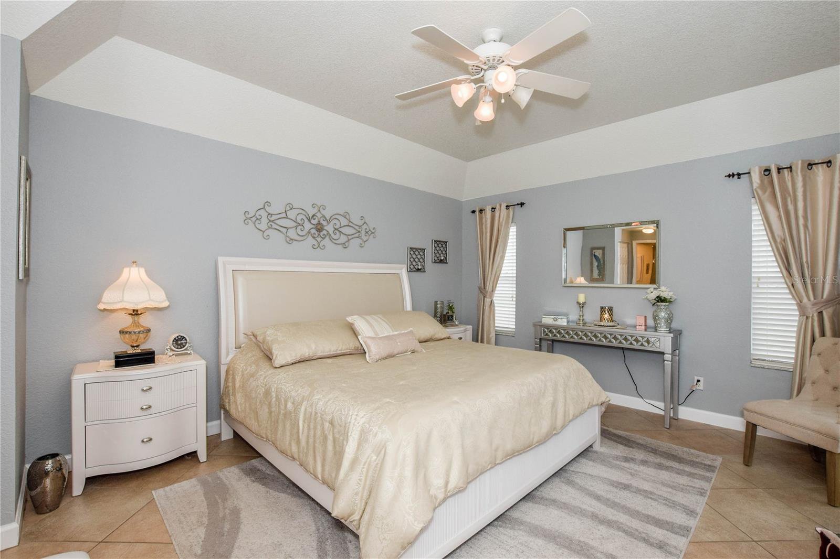

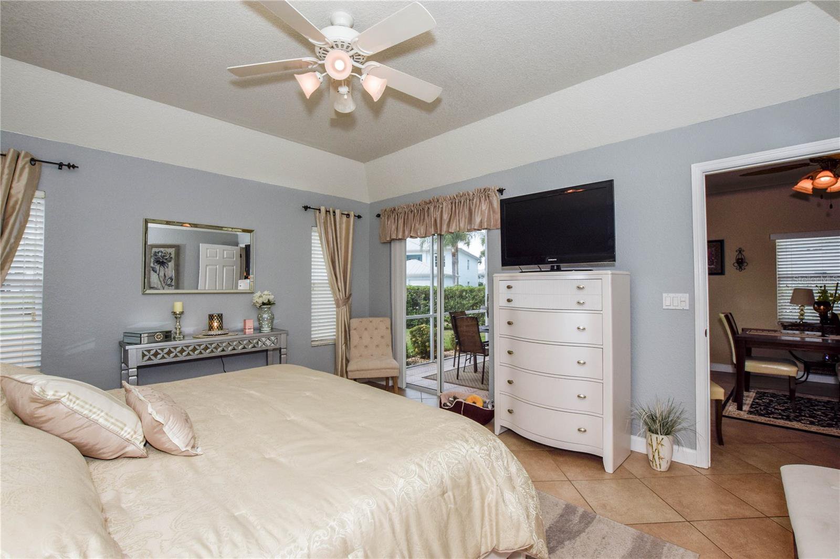






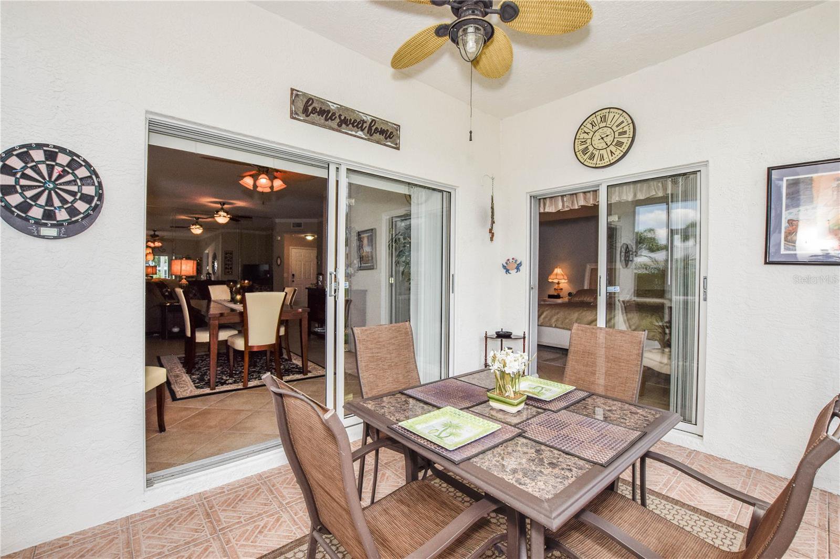
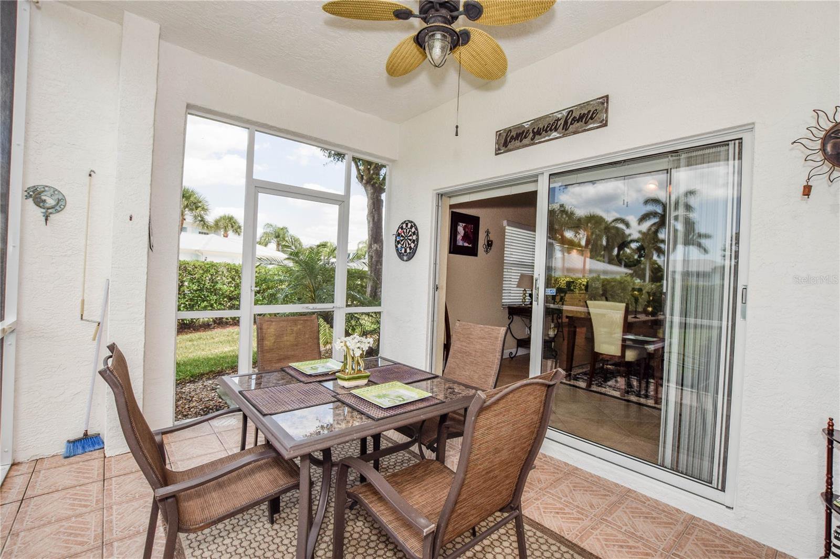






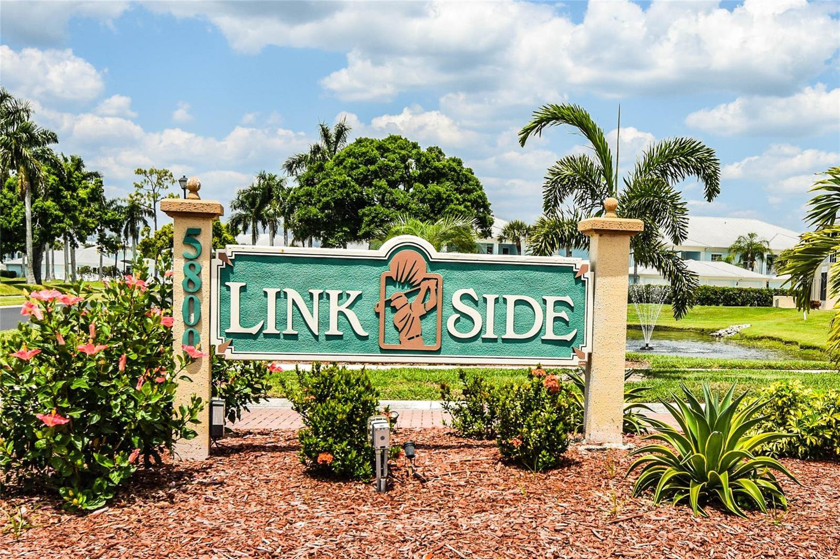
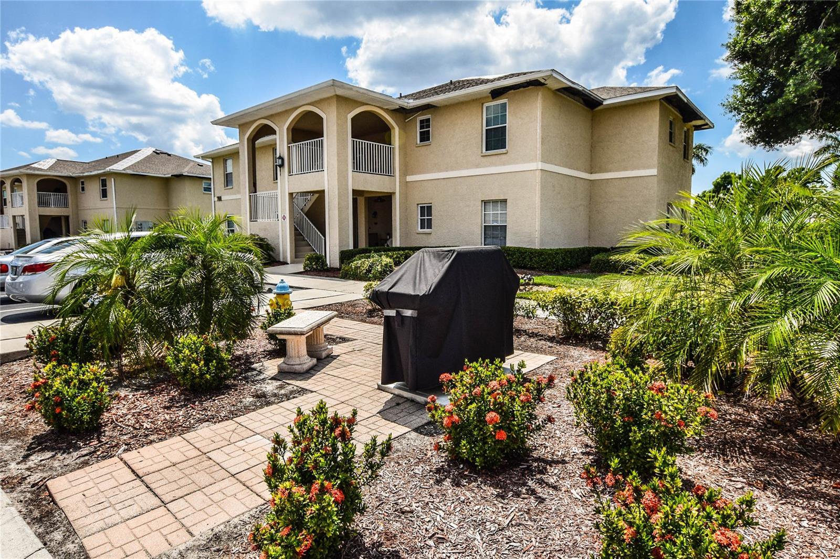



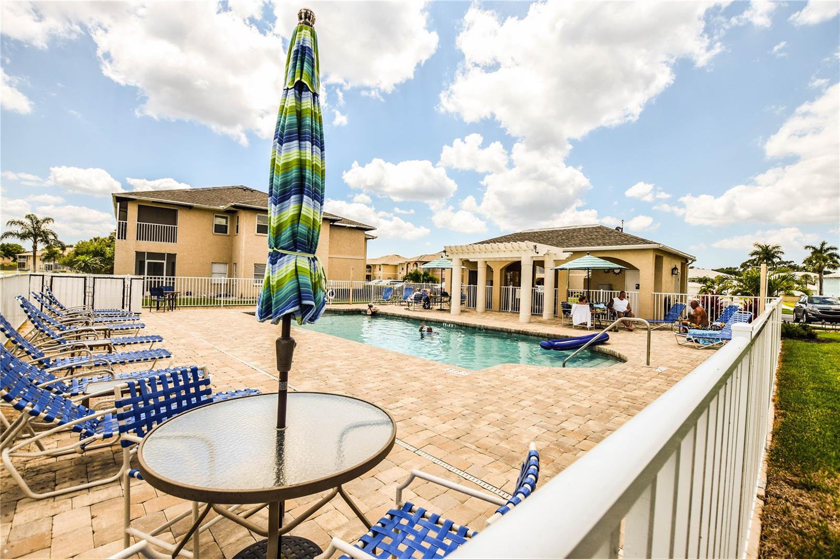
/t.realgeeks.media/thumbnail/iffTwL6VZWsbByS2wIJhS3IhCQg=/fit-in/300x0/u.realgeeks.media/livebythegulf/web_pages/l2l-banner_800x134.jpg)