5346 Charlie Brown Lane, Sarasota, FL 34233
- $599,000
- 3
- BD
- 2.5
- BA
- 2,041
- SqFt
- List Price
- $599,000
- Status
- Active
- Days on Market
- 14
- MLS#
- A4608551
- Property Style
- Single Family
- Architectural Style
- Florida
- Year Built
- 2016
- Bedrooms
- 3
- Bathrooms
- 2.5
- Baths Half
- 1
- Living Area
- 2,041
- Lot Size
- 6,600
- Acres
- 0.15
- Total Acreage
- 0 to less than 1/4
- Legal Subdivision Name
- Luna Bay
- MLS Area Major
- Sarasota
Property Description
Discover the beauty of this 3-bedroom, 2.5-bathroom DR Horton Lantana floorplan home. Step inside to an inviting open concept layout featuring a spacious kitchen, dining area, and family room. The split bedroom plan offers privacy, with a flex room featuring elegant double doors. This energy-efficient home boasts low maintenance living. Tile flooring throughout the main living areas, complemented by soaring ceilings. The large kitchen is a chef's dream, featuring granite countertops, stainless steel appliances, and a generous island. Great for entertaining. The primary bedroom is a retreat, offering a luxurious bath with a separate shower, double vanity, and two walk-in closets. Outside, enjoy the paver driveway, large lanai, and fenced yard on three sides. The backyard offers ample space for a pool, making it perfect for entertaining or relaxing. Located less than fifteen minutes from Siesta Key beach, this home also provides easy access to all the wonderful amenities Sarasota has to offer. Don't miss out on this fantastic opportunity!
Additional Information
- Taxes
- $5945
- Minimum Lease
- 8-12 Months
- HOA Fee
- $241
- HOA Payment Schedule
- Monthly
- Maintenance Includes
- Maintenance Grounds, Management
- Location
- In County, Street Dead-End, Paved
- Community Features
- Buyer Approval Required, Sidewalks, No Deed Restriction
- Property Description
- One Story
- Zoning
- RSF4
- Interior Layout
- Ceiling Fans(s), High Ceilings, Kitchen/Family Room Combo, Open Floorplan, Primary Bedroom Main Floor, Stone Counters, Walk-In Closet(s)
- Interior Features
- Ceiling Fans(s), High Ceilings, Kitchen/Family Room Combo, Open Floorplan, Primary Bedroom Main Floor, Stone Counters, Walk-In Closet(s)
- Floor
- Carpet, Ceramic Tile
- Appliances
- Dishwasher, Disposal, Dryer, Electric Water Heater, Exhaust Fan, Microwave, Range, Refrigerator, Washer
- Utilities
- Cable Connected, Electricity Connected, Public, Sewer Connected, Sprinkler Recycled, Water Connected
- Heating
- Central, Electric
- Air Conditioning
- Central Air
- Exterior Construction
- Block, Stucco
- Exterior Features
- Irrigation System, Sliding Doors
- Roof
- Tile
- Foundation
- Slab
- Pool
- No Pool
- Garage Carport
- 2 Car Garage
- Garage Spaces
- 2
- Garage Features
- Garage Door Opener
- Fences
- Fenced, Vinyl
- Pets
- Allowed
- Flood Zone Code
- X
- Parcel ID
- 0093120038
- Legal Description
- LOT 8, LUNA BAY
Mortgage Calculator
Listing courtesy of REDFIN CORPORATION.
StellarMLS is the source of this information via Internet Data Exchange Program. All listing information is deemed reliable but not guaranteed and should be independently verified through personal inspection by appropriate professionals. Listings displayed on this website may be subject to prior sale or removal from sale. Availability of any listing should always be independently verified. Listing information is provided for consumer personal, non-commercial use, solely to identify potential properties for potential purchase. All other use is strictly prohibited and may violate relevant federal and state law. Data last updated on

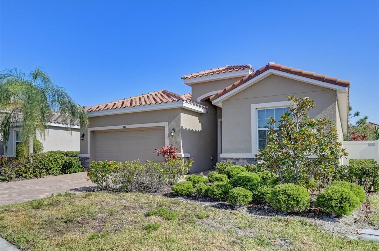
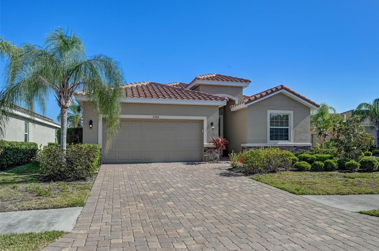
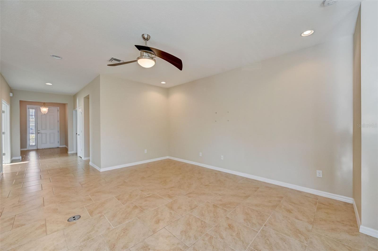


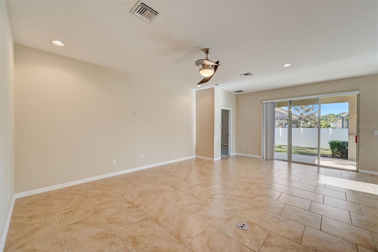
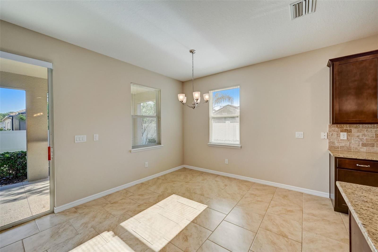


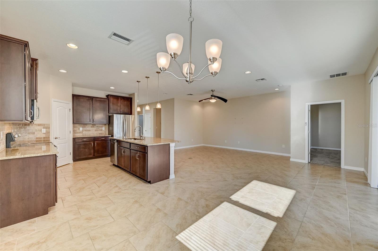
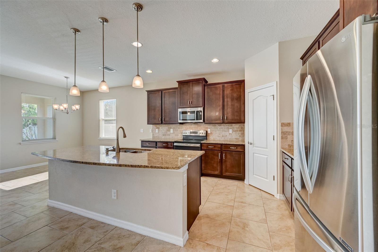
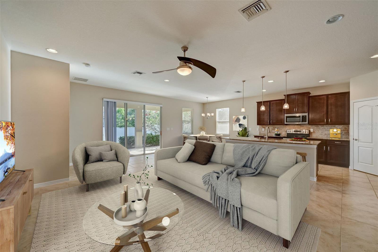
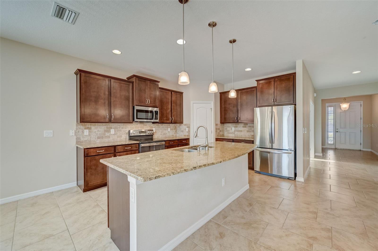
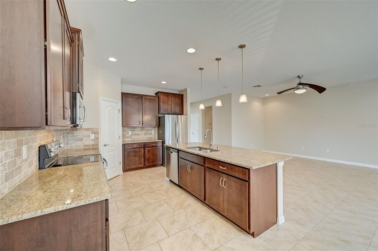
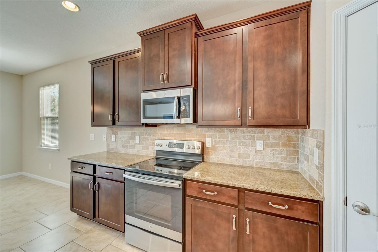
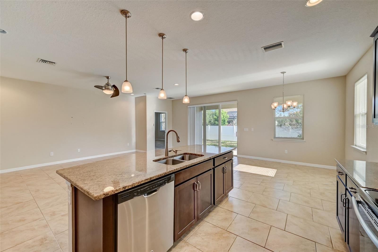
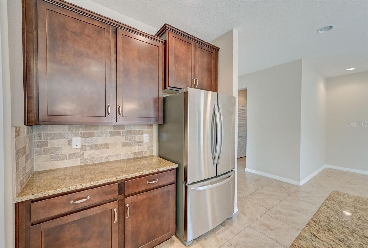
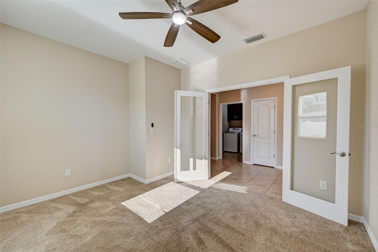
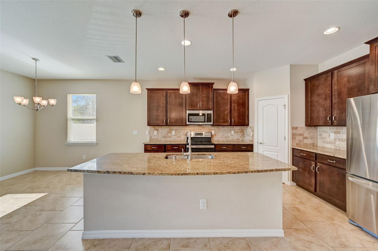
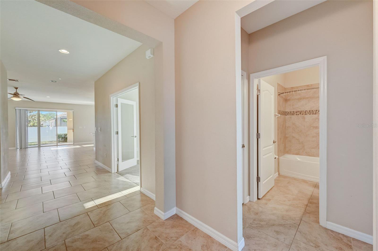
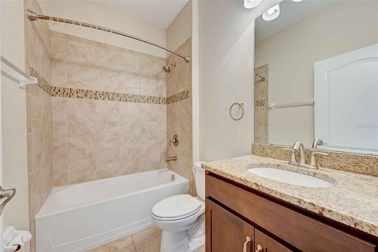
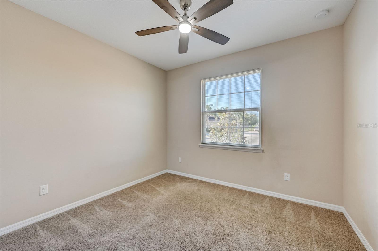
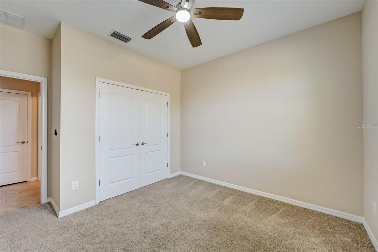

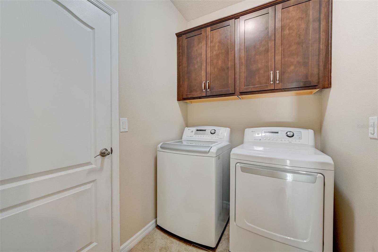
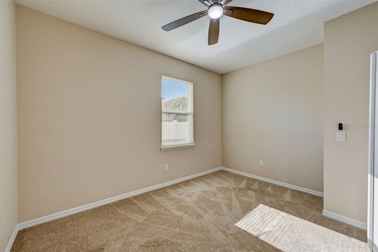
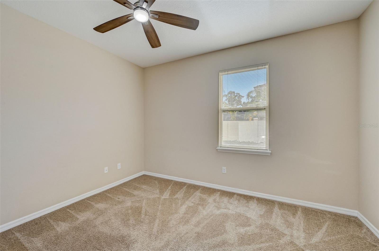

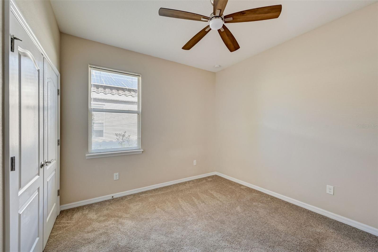
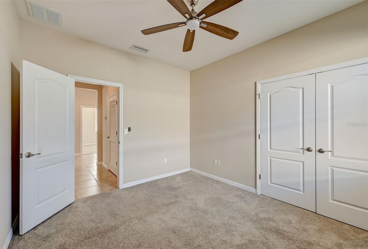

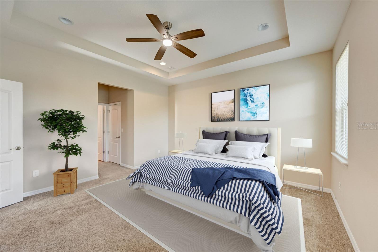
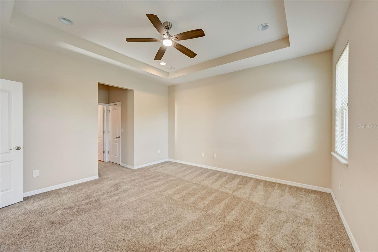
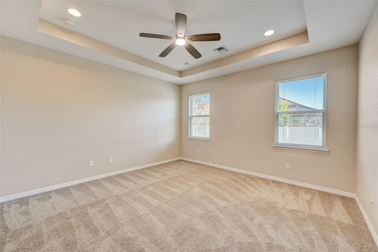
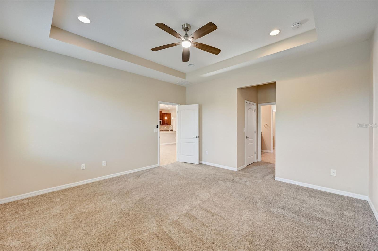
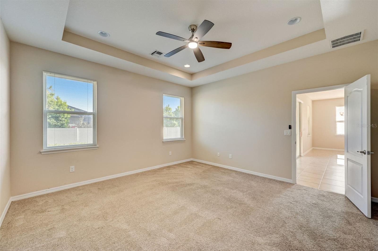
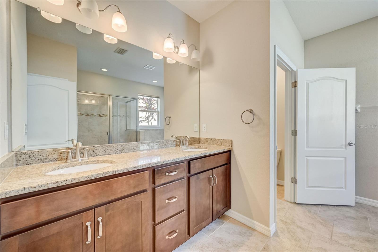


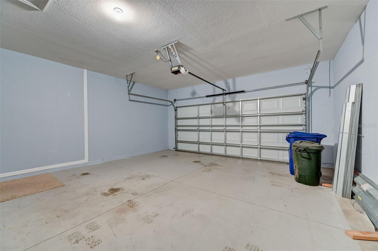
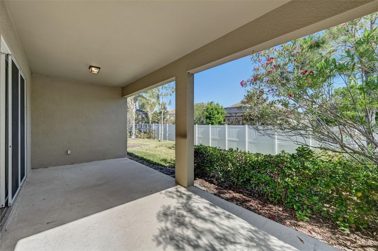
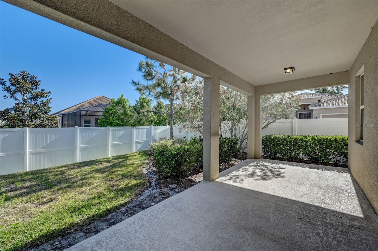
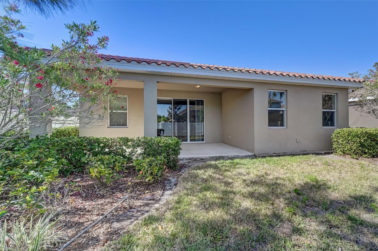
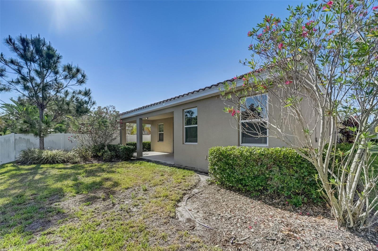
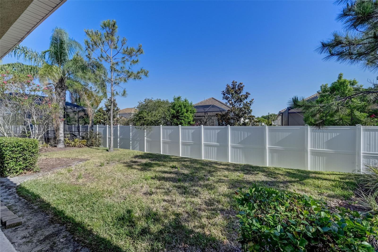
/t.realgeeks.media/thumbnail/iffTwL6VZWsbByS2wIJhS3IhCQg=/fit-in/300x0/u.realgeeks.media/livebythegulf/web_pages/l2l-banner_800x134.jpg)