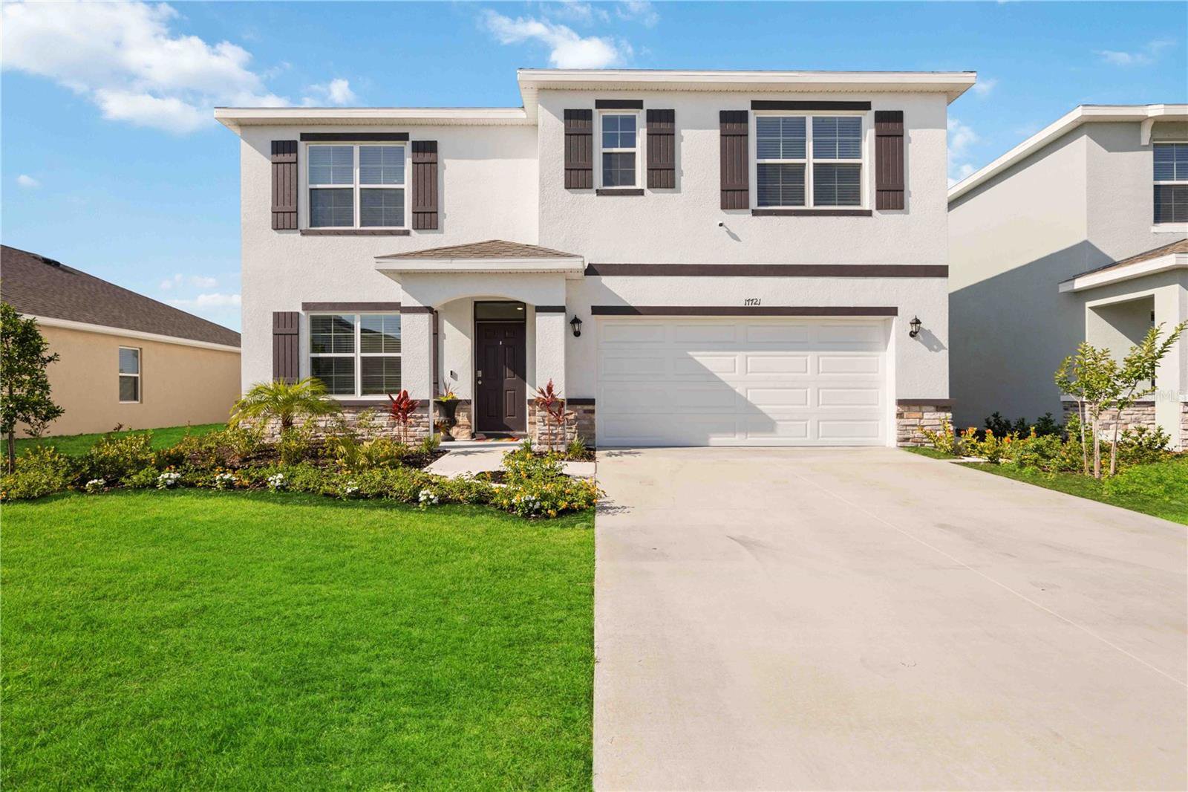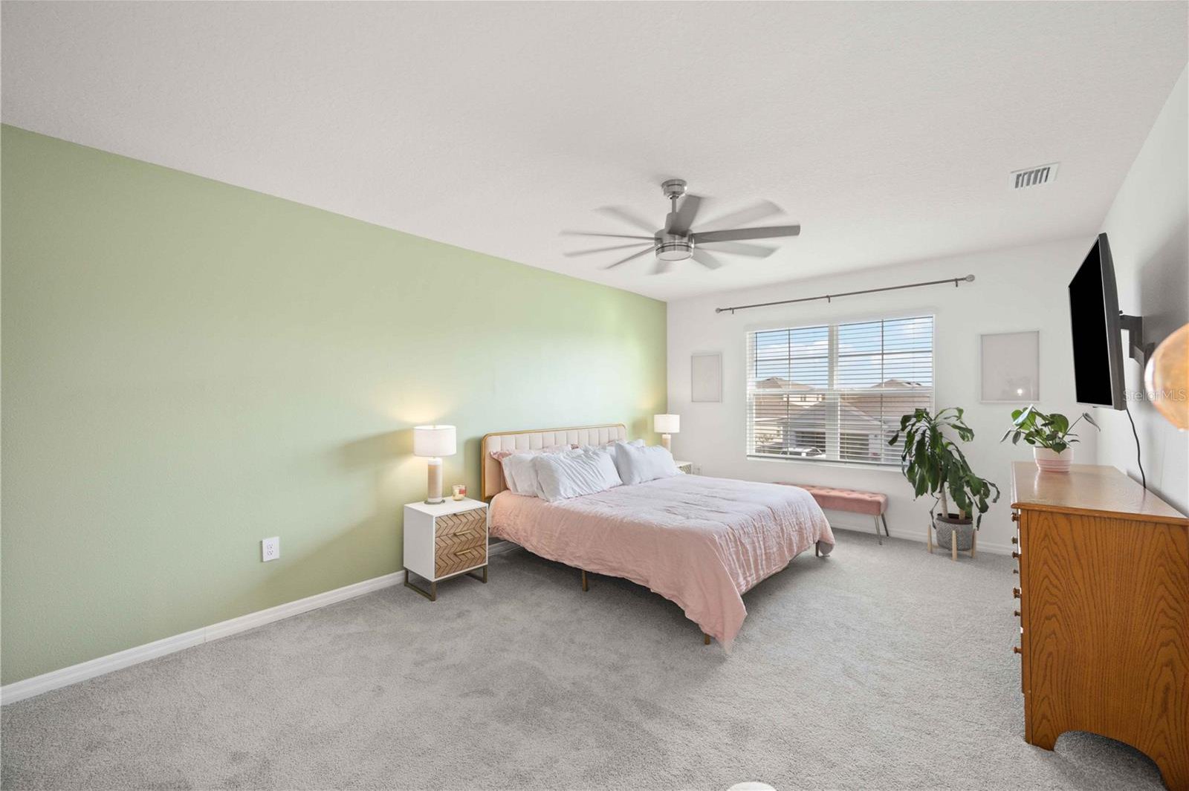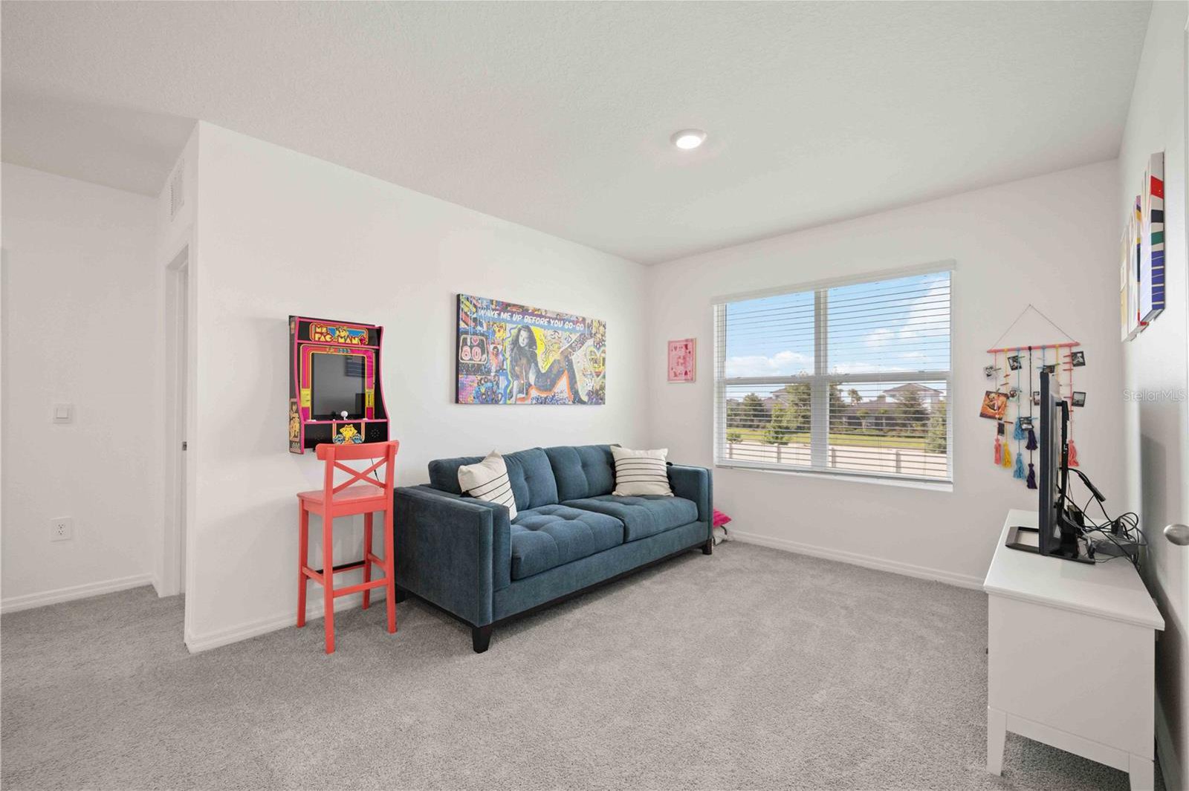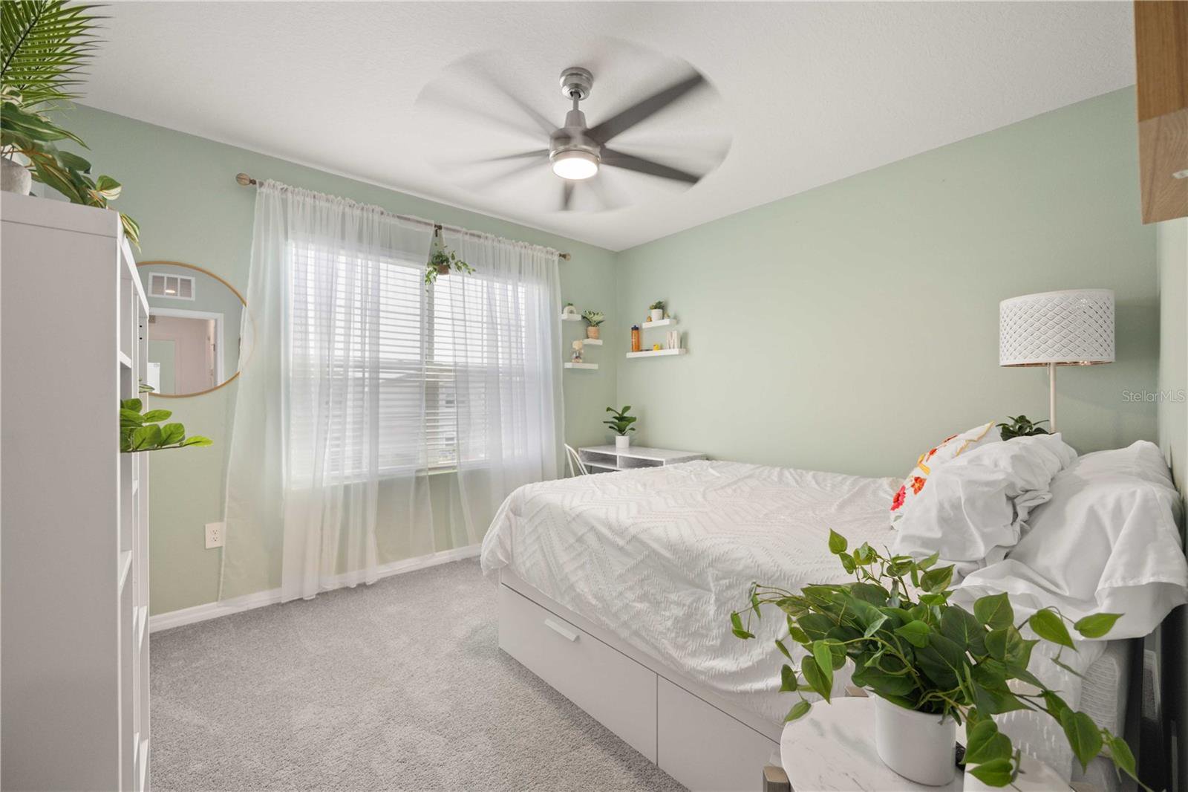17721 Canopy Place, Bradenton, FL 34211
- $499,000
- 5
- BD
- 3
- BA
- 2,674
- SqFt
- List Price
- $499,000
- Status
- Active
- Days on Market
- 17
- Price Change
- ▼ $6,000 1715112442
- MLS#
- A4608535
- Property Style
- Single Family
- Year Built
- 2023
- Bedrooms
- 5
- Bathrooms
- 3
- Living Area
- 2,674
- Lot Size
- 6,203
- Acres
- 0.14
- Total Acreage
- 0 to less than 1/4
- Legal Subdivision Name
- Solera At Lakewood Ranch Ph Ii
- Community Name
- Solera At Lakewood Ranch
- MLS Area Major
- Bradenton/Lakewood Ranch Area
Property Description
SO MUCH SPACE WITH BEAUTIFUL UPGRADES! Less than a year old Hayden model with $20k in UPGRADES! GORGEOUS CUSTOM BUILT-INS, SCREENED LANAI, and TOTAL PRIVACY FENCE! THIS IS THE ONE! One of the 5 Bedrooms and Full bath is on the MAIN FLOOR. Owner Suite has a Large Bedroom with an en-suite Bath, Double Walk-in Closets, Double Sinks, Private Water Closet, and Shower. Laundry Room has additional cabinets and a less than one year old Washer and Dryer. Second Living Space upstairs! 3 Other Bedrooms give you so many choices... workout room, office, bedrooms, guest room!!! The very private backyard has a full privacy fence, screened lanai, and sprinkler system. Easy Maintenance Free community with low HOA fees. Beautiful community pool, multiple playgrounds, and a community center. Want More? Two Car Garage, Upgaded Landscaping, Two-Story Solid Cement Block Construction, and none of the hassle of building. Located on the East side of Lakewood Ranch. Close to great shopping, great schools, and award-winning beaches! This one won't last!
Additional Information
- Taxes
- $2432
- Taxes
- $1,441
- Minimum Lease
- 7 Months
- HOA Fee
- $264
- HOA Payment Schedule
- Monthly
- Maintenance Includes
- Pool, Maintenance Grounds, Management
- Community Features
- Clubhouse, Irrigation-Reclaimed Water, Playground, Pool, Sidewalks, No Deed Restriction
- Property Description
- Two Story
- Zoning
- PD-R
- Interior Layout
- Ceiling Fans(s), Eat-in Kitchen, Kitchen/Family Room Combo, Open Floorplan, PrimaryBedroom Upstairs, Smart Home, Thermostat, Walk-In Closet(s), Window Treatments
- Interior Features
- Ceiling Fans(s), Eat-in Kitchen, Kitchen/Family Room Combo, Open Floorplan, PrimaryBedroom Upstairs, Smart Home, Thermostat, Walk-In Closet(s), Window Treatments
- Floor
- Carpet, Ceramic Tile
- Appliances
- Dishwasher, Disposal, Dryer, Electric Water Heater, Exhaust Fan, Ice Maker, Microwave, Range, Refrigerator, Washer
- Utilities
- Cable Connected, Electricity Connected, Phone Available, Sewer Connected, Sprinkler Recycled, Street Lights, Water Connected
- Heating
- Central
- Air Conditioning
- Central Air
- Exterior Construction
- Block, Stucco
- Exterior Features
- Irrigation System, Sidewalk, Sliding Doors
- Roof
- Shingle
- Foundation
- Slab
- Pool
- Community
- Garage Carport
- 2 Car Garage
- Garage Spaces
- 2
- Elementary School
- Gullett Elementary
- Middle School
- Dr Mona Jain Middle
- High School
- Lakewood Ranch High
- Fences
- Vinyl
- Pets
- Not allowed
- Flood Zone Code
- X
- Parcel ID
- 581141059
- Legal Description
- LOT 419, SOLERA AT LAKEWOOD RANCH PH II PI #5811.4105/9
Mortgage Calculator
Listing courtesy of NINE LINE REALTY LLC.
StellarMLS is the source of this information via Internet Data Exchange Program. All listing information is deemed reliable but not guaranteed and should be independently verified through personal inspection by appropriate professionals. Listings displayed on this website may be subject to prior sale or removal from sale. Availability of any listing should always be independently verified. Listing information is provided for consumer personal, non-commercial use, solely to identify potential properties for potential purchase. All other use is strictly prohibited and may violate relevant federal and state law. Data last updated on


















/t.realgeeks.media/thumbnail/iffTwL6VZWsbByS2wIJhS3IhCQg=/fit-in/300x0/u.realgeeks.media/livebythegulf/web_pages/l2l-banner_800x134.jpg)