4481 Baccharis Way, Sarasota, FL 34241
- $1,100,000
- 4
- BD
- 3
- BA
- 2,782
- SqFt
- List Price
- $1,100,000
- Status
- Pending
- Days on Market
- 3
- MLS#
- A4608423
- Property Style
- Single Family
- Architectural Style
- Contemporary
- Year Built
- 1987
- Bedrooms
- 4
- Bathrooms
- 3
- Living Area
- 2,782
- Lot Size
- 43,700
- Acres
- 1
- Total Acreage
- 1 to less than 2
- Legal Subdivision Name
- Country Creek
- MLS Area Major
- Sarasota
Property Description
Under contract-accepting backup offers. If you are you looking for a beautiful turn-key pool home with tons of newly installed renovations on a ONE ACRE LOT, then look no further! Country Creek is one of the few subdivisions in Sarasota where you will find beautiful homes on huge acre lots with private roads that are wonderful for those who enjoy walking, biking, or simply being outside. And when you consider all the renovations which have been undertaken on this home, the wonderful lot and lake views, and the super convenient location with easy access to I-75, you will understand why this home won’t be on the market for long. Once you walk through the beautiful lawn and mature landscaping to enter the front door, you will fall in love with the immediate views of the huge lanai with the gorgeous spa, pool and lake in the background. And you will feel like the lanai is integrated into the landscape because this home features the open, panoramic-view screened enclosure without the visual obstructions of vertical posts every 8’ on center. This huge covered lanai is perfect for entertaining year round because it allows you to stay dry when it rains and cool when you need shade. This 4 bedroom/3 bathroom home has 2,782 sqft with the convenience of the remodeled master bedroom and en suite bathroom located on the first floor and a second remodeled bedroom and bathroom located on the opposite end of the first floor. Plus, the house has two more bedrooms and a remodeled bathroom on the second floor as well. This list of renovations is extensive but here are the highlights: this home features a new standing-seam metal roof 2021, a resurfaced pool and spa 2021, a new pool heater & salt generator and a huge panoramic screened enclosure 2021 (with new child safety fence 2024), a completely remodeled kitchen with gorgeous leathered quartzite countertops and stainless appliances 2022, a remodeled laundry room 2023 with new washer and dryer, beautiful new tile floors throughout downstairs including the kitchen and family rooms 2022, remodeled master bedroom and master bath with tile floors/huge tiled shower/new vanity/new walk-in closet, remodeled upstairs bathroom, two new York A/C units with air handlers in 2021, entire house exterior repainted in 2022, house interior painted 2022, two new garage doors 2021, entire house re-piped with new water supply lines 2021, new hot water heater 2021, new glass sliding doors in 2nd downstairs bedroom and family room 2021, new irrigation well pump and deeper well 2023, new extended/circular driveway added 2023, new child’s play equipment 2021, R-38 attic insulation throughout 2021, etc. just to name a few. (Please request the entire list of renovations.) This home is truly something special and a Must -See if you desire a turn-key home. Call today for a showing before this one gets away!
Additional Information
- Taxes
- $6152
- Minimum Lease
- 1 Month
- HOA Fee
- $1,129
- HOA Payment Schedule
- Annually
- Maintenance Includes
- Management, Private Road
- Location
- Corner Lot, Oversized Lot, Paved, Private
- Community Features
- None, No Deed Restriction
- Property Description
- Two Story
- Zoning
- RE2
- Interior Layout
- Open Floorplan, Primary Bedroom Main Floor, Solid Surface Counters, Walk-In Closet(s), Window Treatments
- Interior Features
- Open Floorplan, Primary Bedroom Main Floor, Solid Surface Counters, Walk-In Closet(s), Window Treatments
- Floor
- Tile
- Appliances
- Bar Fridge, Dishwasher, Disposal, Dryer, Electric Water Heater, Exhaust Fan, Microwave
- Utilities
- Cable Available, Electricity Connected, Phone Available, Sewer Connected, Sprinkler Well, Street Lights, Water Connected
- Heating
- Electric
- Air Conditioning
- Central Air
- Exterior Construction
- Wood Frame
- Exterior Features
- Irrigation System, Private Mailbox, Sliding Doors
- Roof
- Metal
- Foundation
- Slab
- Pool
- Private
- Pool Type
- Child Safety Fence, Heated, In Ground, Lighting, Salt Water, Solar Cover
- Garage Carport
- 3 Car Garage
- Garage Spaces
- 3
- Garage Features
- Circular Driveway, Driveway, Garage Door Opener, Garage Faces Side
- Garage Dimensions
- 21x34
- Elementary School
- Lakeview Elementary
- Middle School
- Sarasota Middle
- High School
- Sarasota High
- Water View
- Lake
- Water Access
- Lake
- Pets
- Not allowed
- Pet Size
- Extra Large (101+ Lbs.)
- Flood Zone Code
- X
- Parcel ID
- 0262030008
- Legal Description
- LOT 38 COUNTRY CREEK
Mortgage Calculator
Listing courtesy of DALTON WADE INC.
StellarMLS is the source of this information via Internet Data Exchange Program. All listing information is deemed reliable but not guaranteed and should be independently verified through personal inspection by appropriate professionals. Listings displayed on this website may be subject to prior sale or removal from sale. Availability of any listing should always be independently verified. Listing information is provided for consumer personal, non-commercial use, solely to identify potential properties for potential purchase. All other use is strictly prohibited and may violate relevant federal and state law. Data last updated on

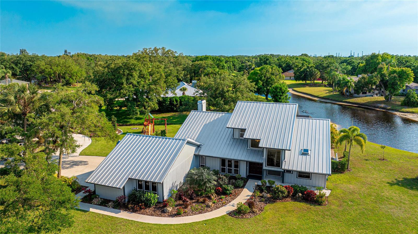
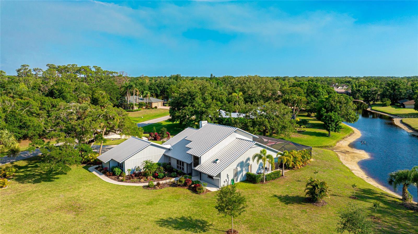
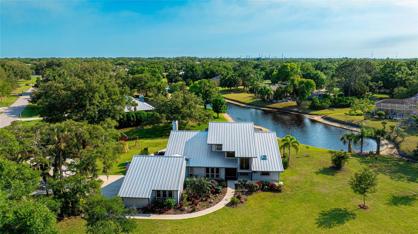
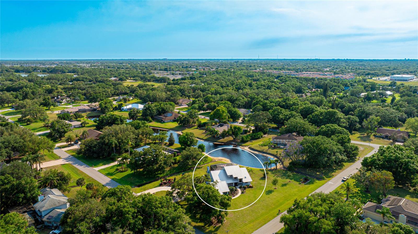
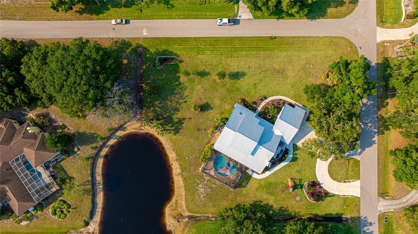

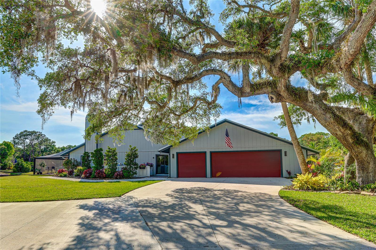
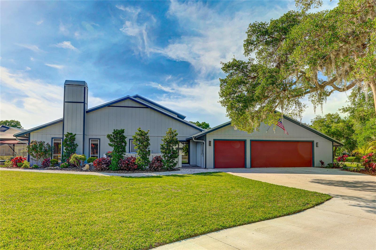
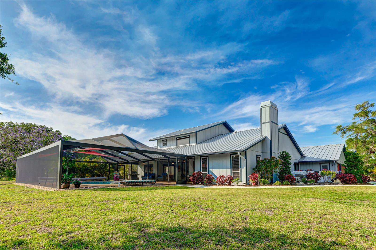
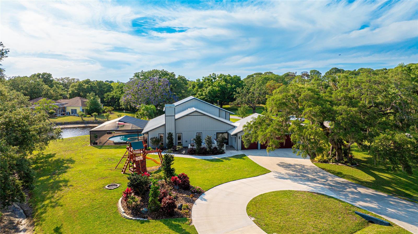
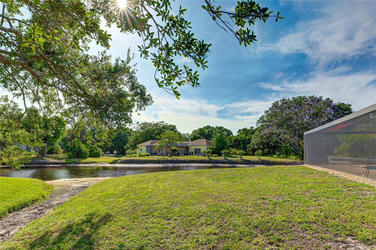


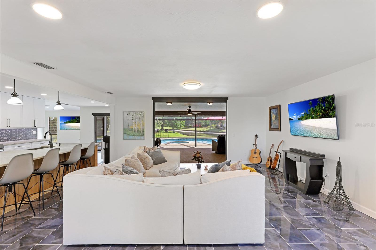
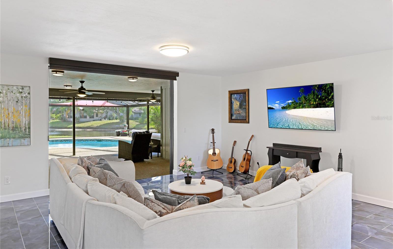
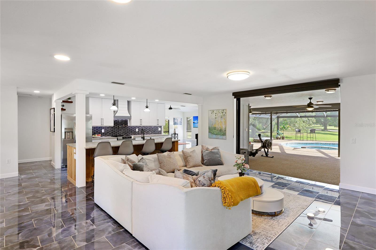



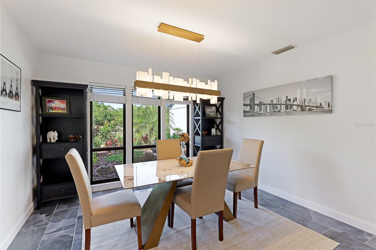
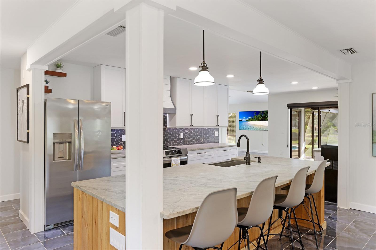
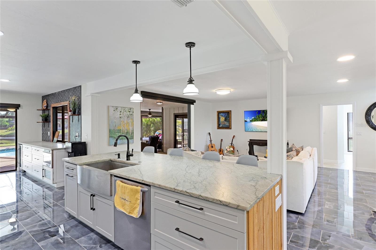
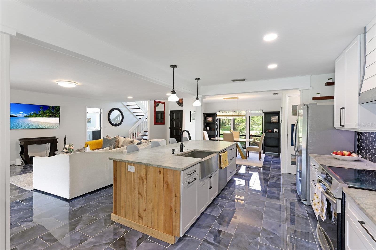
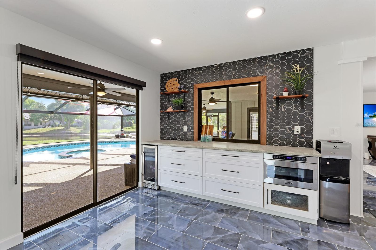



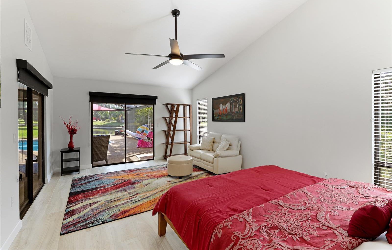
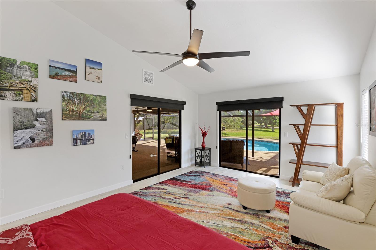
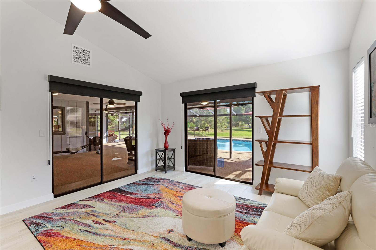
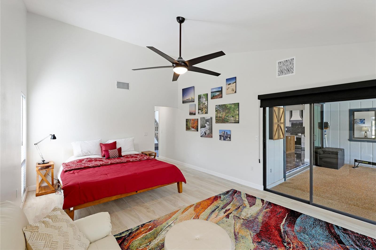
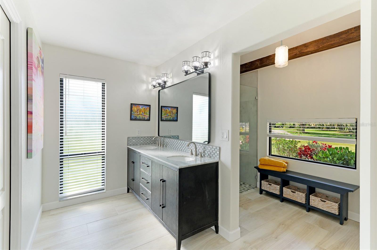
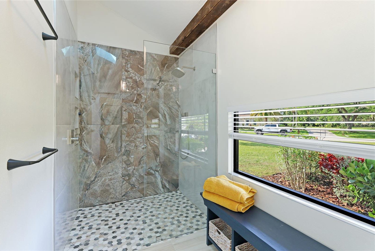
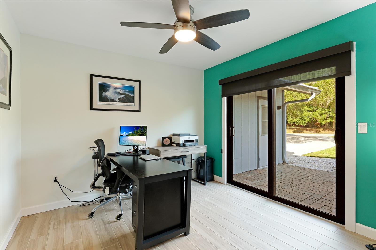
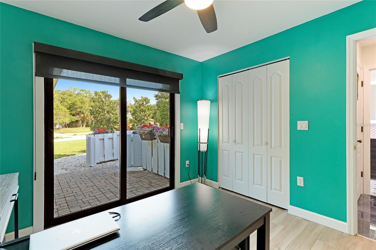
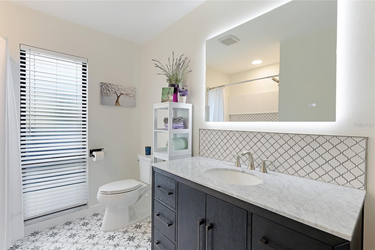
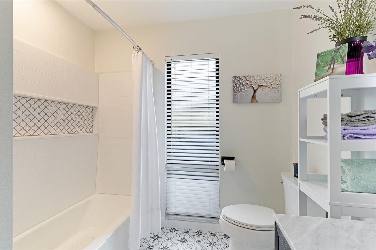




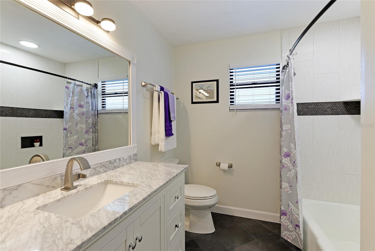
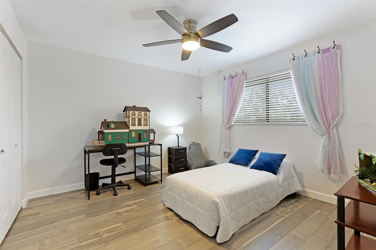


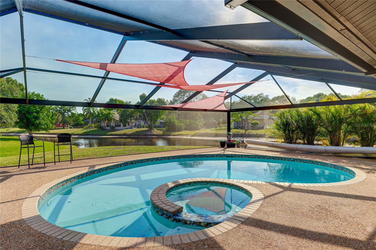

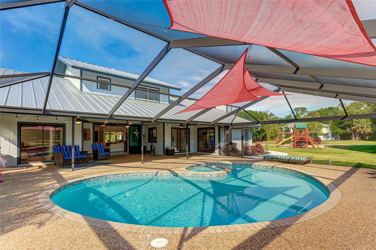
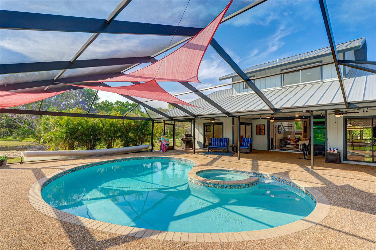
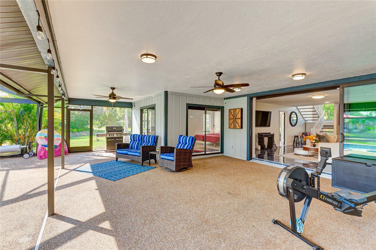

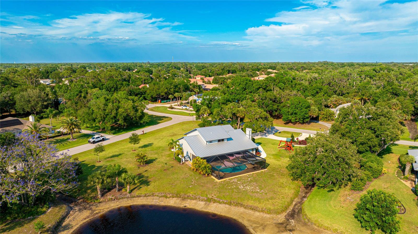
/t.realgeeks.media/thumbnail/iffTwL6VZWsbByS2wIJhS3IhCQg=/fit-in/300x0/u.realgeeks.media/livebythegulf/web_pages/l2l-banner_800x134.jpg)