4894 Cedar Oak Way, Sarasota, FL 34233
- $677,000
- 3
- BD
- 2
- BA
- 2,214
- SqFt
- List Price
- $677,000
- Status
- Active
- Days on Market
- 26
- MLS#
- A4608247
- Property Style
- Single Family
- Architectural Style
- Florida, Mediterranean
- Year Built
- 2000
- Bedrooms
- 3
- Bathrooms
- 2
- Living Area
- 2,214
- Lot Size
- 12,589
- Acres
- 0.29
- Total Acreage
- 1/4 to less than 1/2
- Legal Subdivision Name
- Three Oaks
- Community Name
- Three Oaks
- MLS Area Major
- Sarasota
Property Description
LAKE VIEW corner lot POOL HOME in Three Oaks. Three bedrooms plus a den/office. As you enter this gorgeous and beautiful home through the 8 ft double pane glass doors, you will be welcomed by the openness of space and the plethora of architectural details. Architectural details include single and double tray ceilings, archways, plant shelves and vaulted ceilings with heights to 12’. Over-sized windows, transom windows and over-sized pocket sliding glass doors allow an abundance of natural light in. Diagonal laid tile flooring and engineered wood flooring throughout the entire home. Spacious master suite with walk-in closet. Access to pool from all rooms. The outdoor living is an exotic oasis with an inviting pool, tropical plants, privacy and a southern view of the lake. This is a must see home in a popular neighborhood with low HOA fees. Centrally located in an A+++ school district - Riverview High School (IB program). Minutes from Siesta Key, downtown, and the boundless shopping, dining and recreational treasures found within Sarasota. A one-year home warranty is included with sale of the home.
Additional Information
- Taxes
- $6135
- Minimum Lease
- 1 Month
- HOA Fee
- $550
- HOA Payment Schedule
- Annually
- Maintenance Includes
- Common Area Taxes, Management
- Location
- Corner Lot, In County, Near Public Transit, Oversized Lot, Sidewalk, Paved
- Community Features
- Deed Restrictions
- Property Description
- One Story
- Zoning
- RSF2
- Interior Layout
- Cathedral Ceiling(s), Ceiling Fans(s), High Ceilings, Kitchen/Family Room Combo, Open Floorplan, Primary Bedroom Main Floor, Split Bedroom, Vaulted Ceiling(s)
- Interior Features
- Cathedral Ceiling(s), Ceiling Fans(s), High Ceilings, Kitchen/Family Room Combo, Open Floorplan, Primary Bedroom Main Floor, Split Bedroom, Vaulted Ceiling(s)
- Floor
- Ceramic Tile, Hardwood, Wood
- Appliances
- Dishwasher, Disposal, Dryer, Other, Range, Refrigerator, Washer
- Utilities
- Cable Connected, Fiber Optics, Sprinkler Well, Street Lights, Underground Utilities
- Heating
- Central
- Air Conditioning
- Central Air
- Exterior Construction
- Block, Stucco
- Exterior Features
- Irrigation System, Sliding Doors
- Roof
- Tile
- Foundation
- Slab
- Pool
- Private
- Pool Type
- Gunite, In Ground, Salt Water, Screen Enclosure
- Garage Carport
- 2 Car Garage
- Garage Spaces
- 2
- Garage Features
- Circular Driveway, Garage Door Opener
- Elementary School
- Ashton Elementary
- Middle School
- Sarasota Middle
- High School
- Riverview High
- Water View
- Lake
- Pets
- Allowed
- Flood Zone Code
- X
- Parcel ID
- 0093030018
- Legal Description
- LOT 494 THREE OAKS UNIT 1
Mortgage Calculator
Listing courtesy of FINE PROPERTIES.
StellarMLS is the source of this information via Internet Data Exchange Program. All listing information is deemed reliable but not guaranteed and should be independently verified through personal inspection by appropriate professionals. Listings displayed on this website may be subject to prior sale or removal from sale. Availability of any listing should always be independently verified. Listing information is provided for consumer personal, non-commercial use, solely to identify potential properties for potential purchase. All other use is strictly prohibited and may violate relevant federal and state law. Data last updated on

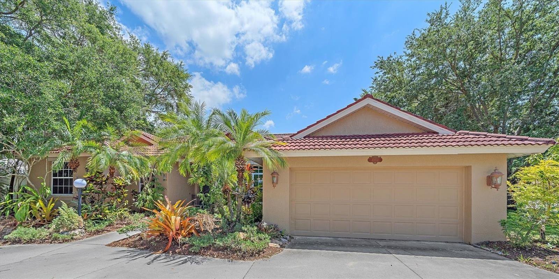
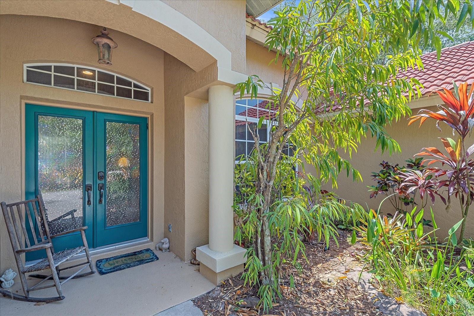
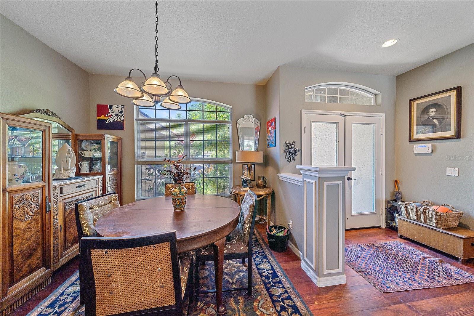
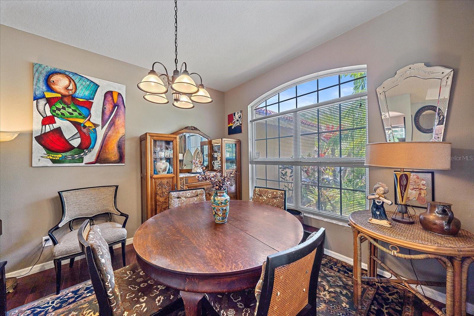
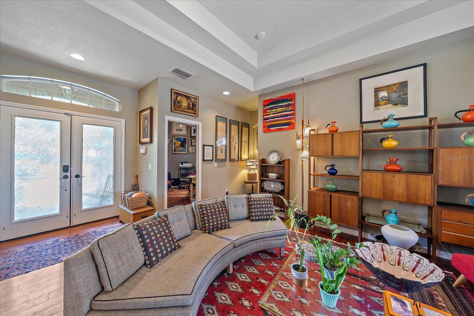

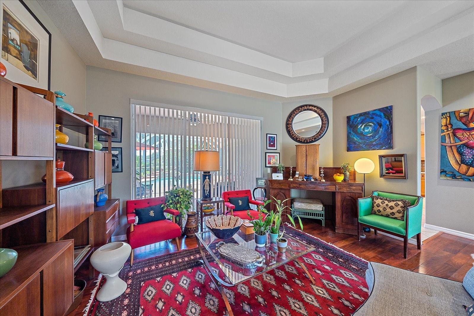


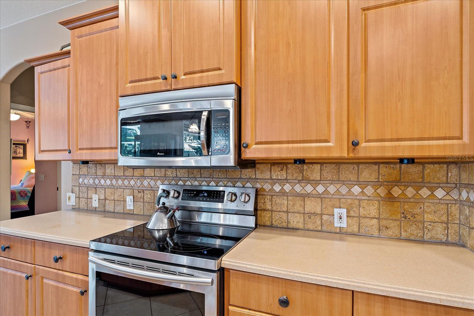

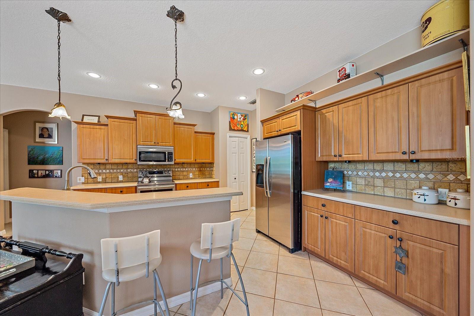
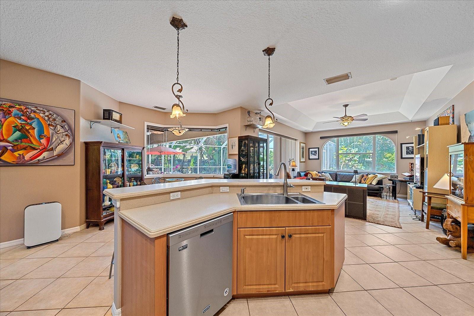
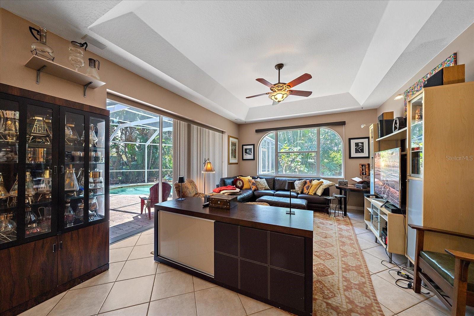
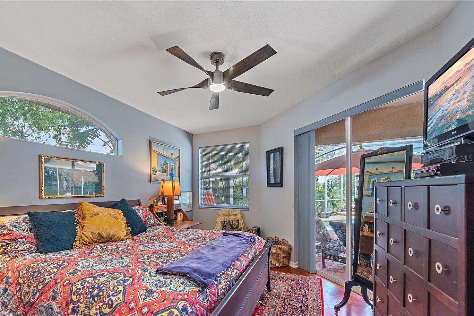
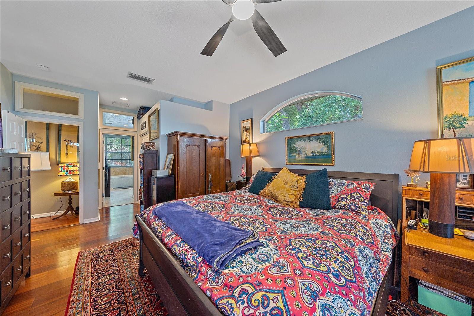



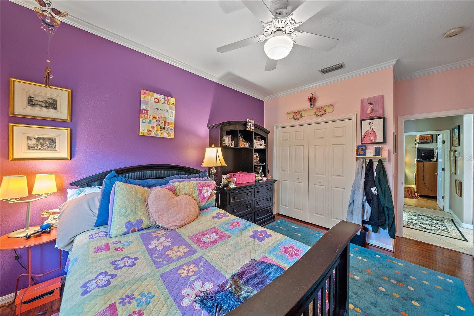

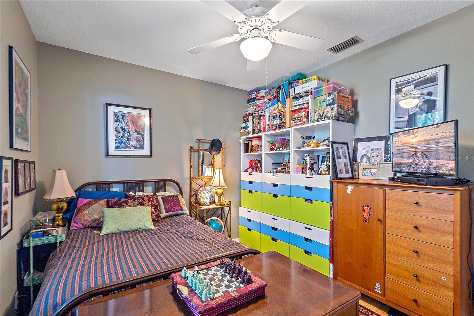
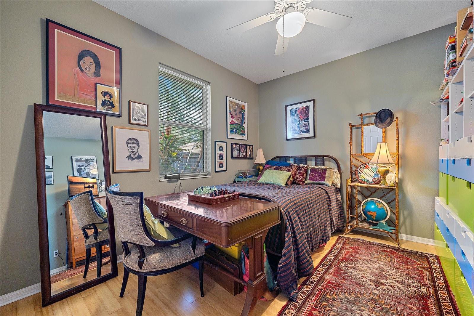
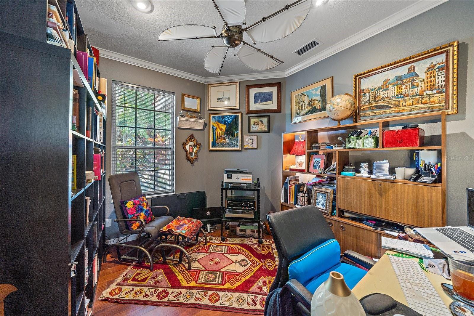
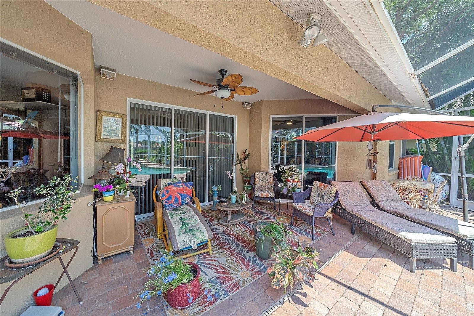
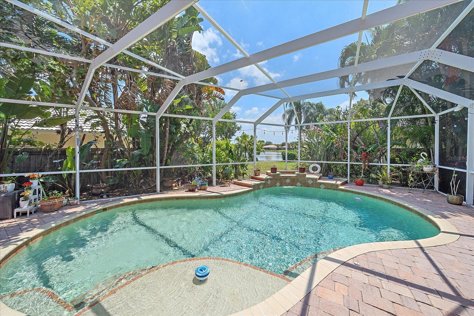

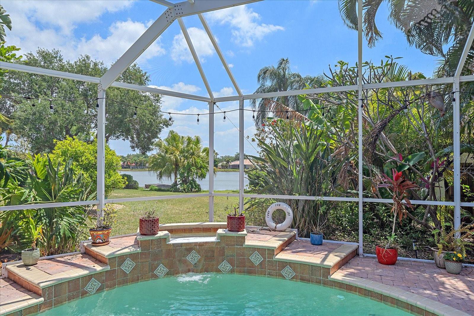

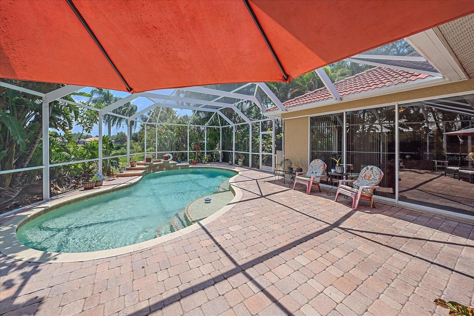

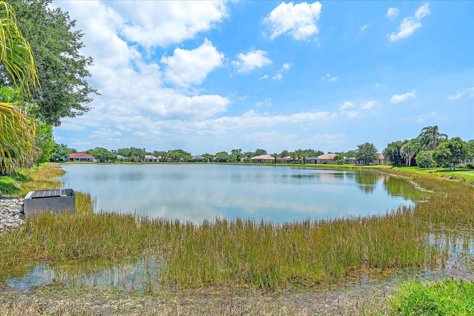

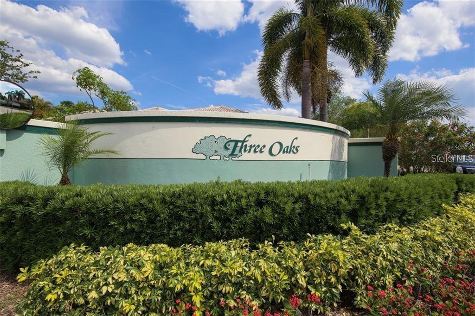
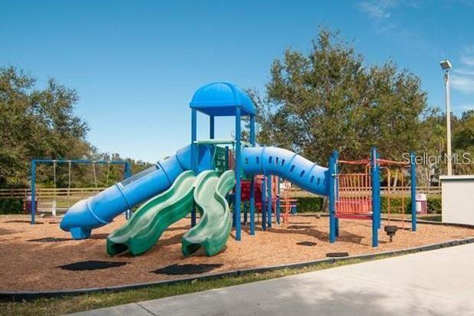
/t.realgeeks.media/thumbnail/iffTwL6VZWsbByS2wIJhS3IhCQg=/fit-in/300x0/u.realgeeks.media/livebythegulf/web_pages/l2l-banner_800x134.jpg)