9060 Misty Creek Drive, Sarasota, FL 34241
- $899,000
- 3
- BD
- 2
- BA
- 2,499
- SqFt
- List Price
- $899,000
- Status
- Active
- Days on Market
- 27
- Price Change
- ▼ $40,000 1714003165
- MLS#
- A4608138
- Property Style
- Single Family
- Year Built
- 1997
- Bedrooms
- 3
- Bathrooms
- 2
- Living Area
- 2,499
- Lot Size
- 19,272
- Acres
- 0.44
- Total Acreage
- 1/4 to less than 1/2
- Legal Subdivision Name
- Misty Creek
- Community Name
- Misty Creek
- MLS Area Major
- Sarasota
Property Description
This is the one * Awesome location * OUTSTANDING PRIVATE OVERSIZED LOT IS JUST OVER 1/2 ACRE AND BACKS TO A 62 ACRE PRESERVE * You will not be disappointed * NEW TILE ROOF in 2022 * NEW A/C 2021 * This IMMACULATE FORMER MODEL features a light & bright Great Room Plan * The Chef's Kitchen with NEW countertops is open to the Great Room * PANORAMIC VIEWS OF THE UPSCALE POOL & SPA with a NEW POOL & SPA FINISH FACES THE 62 ACRE PRESERVE * Popular Floorplan! * Volume Ceiling * Fireplace * Custom Built-ins * Open Eat-in Kitchen * Formal Dining Room * 3 Bedrooms PLUS a Den * 2 Baths * WHOLE HOUSE HURRICANE PROTECTION with Motorized Roll Down Electric Panels - a $30,000 investment and great for your peace of mind as well as insurance reduction * This BEAUTIFUL HOME wraps a CUSTOM POOL & SPA with OVERSIZED LANAI & PAVER DECK AREAS * Relax or entertain in your slice of paradise * No Pool or Spa Heater is included in purchase * Seller needs to close and then rent back for up to 60 days * Gated neighborhood with 24/7 security * Misty Creek Country Club is including 1 month free golf membership with the sale of this home * Membership to Golf & Country Club is NOT mandatory * IF YOU HAVE ANY ?S, LISTING AGENT LIVES IN MISTY CREEK * LOW HOA FEES! * Country feel yet 5 minutes to the NEW Publix shopping plaza & Rothenbach Park * Short 15 minute drive to Siesta Key Beach or UTC Mall * A-RATED SCHOOL DISTRICT * * One look & you'll fall in love *
Additional Information
- Taxes
- $5086
- Minimum Lease
- 1 Month
- HOA Fee
- $1,870
- HOA Payment Schedule
- Annually
- Maintenance Includes
- Guard - 24 Hour, Private Road, Security
- Location
- Oversized Lot, Private, Sidewalk
- Community Features
- Deed Restrictions, Gated Community - Guard, Golf, Sidewalks, Golf Community, Security
- Property Description
- One Story
- Zoning
- OUE2
- Interior Layout
- Built-in Features, Ceiling Fans(s), Eat-in Kitchen, High Ceilings, Open Floorplan, Solid Surface Counters, Solid Wood Cabinets, Split Bedroom, Stone Counters, Walk-In Closet(s), Window Treatments
- Interior Features
- Built-in Features, Ceiling Fans(s), Eat-in Kitchen, High Ceilings, Open Floorplan, Solid Surface Counters, Solid Wood Cabinets, Split Bedroom, Stone Counters, Walk-In Closet(s), Window Treatments
- Floor
- Carpet, Tile
- Appliances
- Dishwasher, Disposal, Dryer, Microwave, Range, Refrigerator, Washer
- Utilities
- Cable Connected, Electricity Connected, Public, Underground Utilities, Water Connected
- Heating
- Central
- Air Conditioning
- Central Air
- Fireplace Description
- Living Room, Wood Burning
- Exterior Construction
- Block, Stucco
- Exterior Features
- Hurricane Shutters, Irrigation System, Rain Gutters, Sidewalk, Sliding Doors
- Roof
- Tile
- Foundation
- Slab
- Pool
- Private
- Pool Type
- Screen Enclosure
- Garage Carport
- 2 Car Garage
- Garage Spaces
- 2
- Garage Features
- Driveway, Garage Door Opener, Garage Faces Side
- Garage Dimensions
- 21x21
- Elementary School
- Lakeview Elementary
- Middle School
- Sarasota Middle
- High School
- Riverview High
- Pets
- Allowed
- Flood Zone Code
- x
- Parcel ID
- 0270050028
- Legal Description
- LOT 28 THE PRESERVE AT MISTY CREEK UNIT 5 PHASE 1
Mortgage Calculator
Listing courtesy of RE/MAX ALLIANCE GROUP.
StellarMLS is the source of this information via Internet Data Exchange Program. All listing information is deemed reliable but not guaranteed and should be independently verified through personal inspection by appropriate professionals. Listings displayed on this website may be subject to prior sale or removal from sale. Availability of any listing should always be independently verified. Listing information is provided for consumer personal, non-commercial use, solely to identify potential properties for potential purchase. All other use is strictly prohibited and may violate relevant federal and state law. Data last updated on
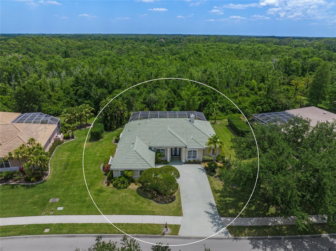
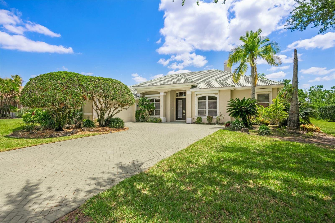

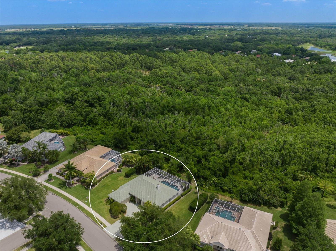
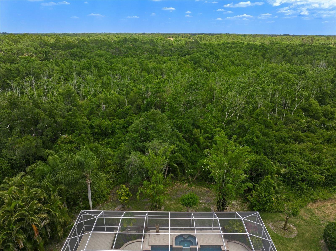
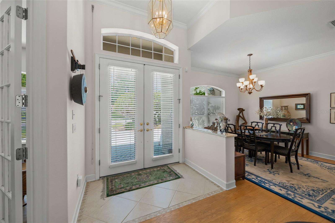
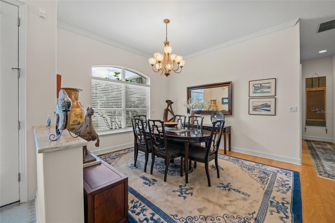
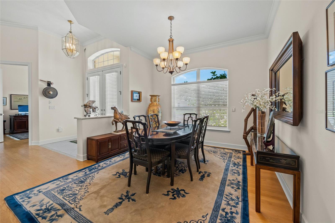
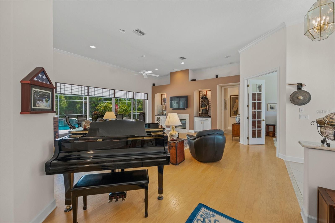
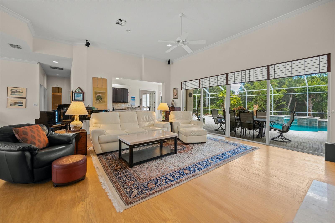


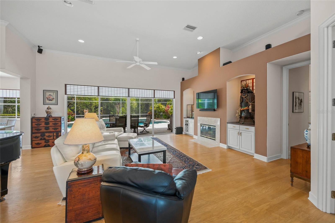

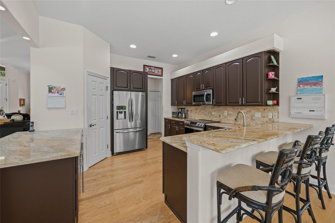

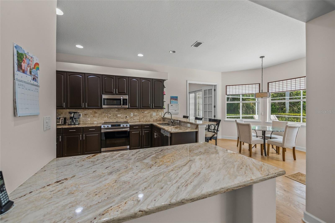
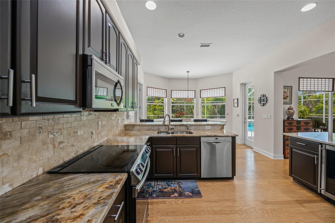

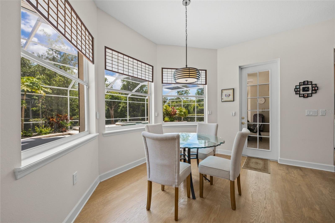
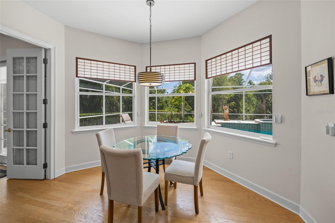
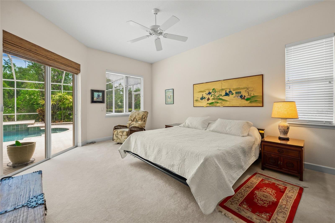
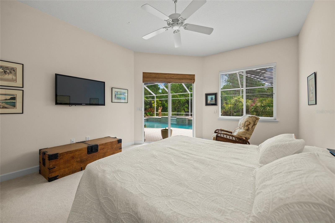


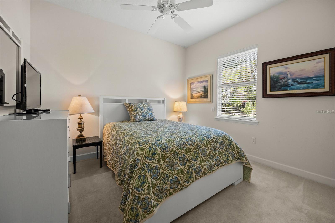
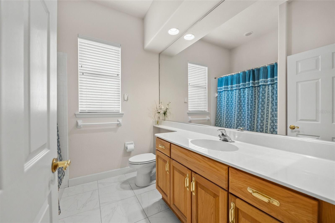
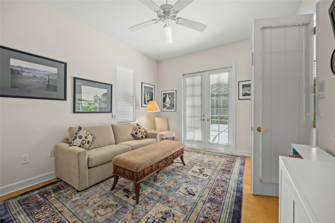

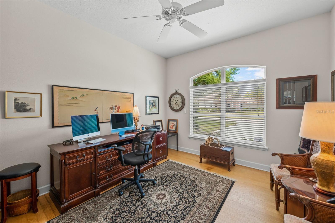
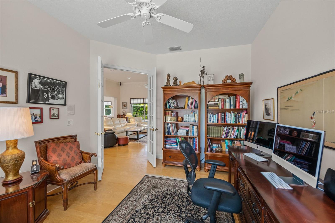
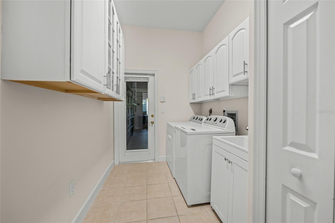
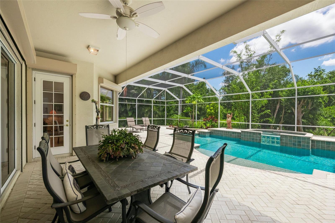
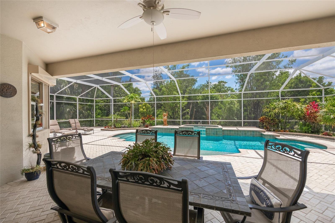


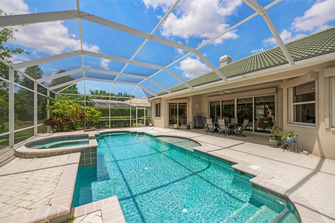
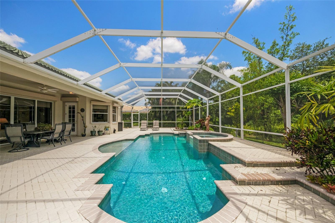
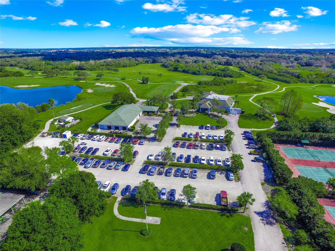
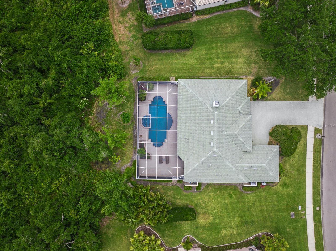
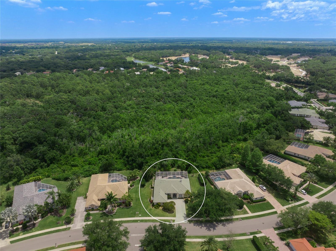
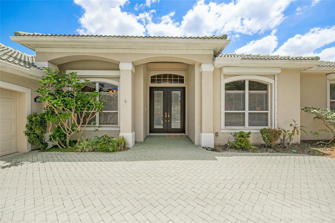
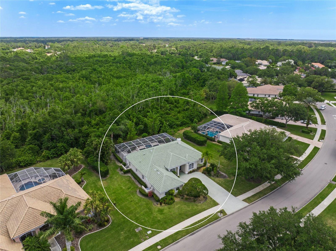

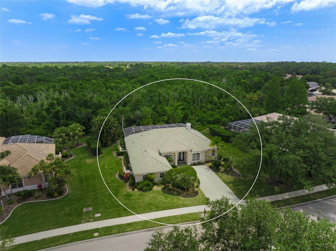


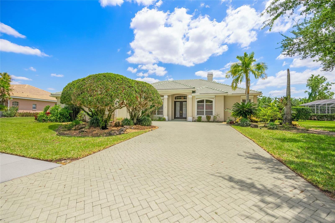
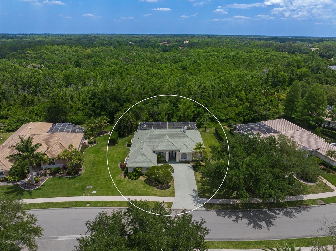
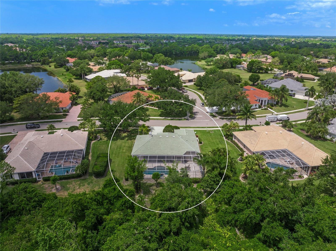

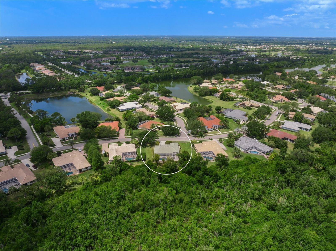




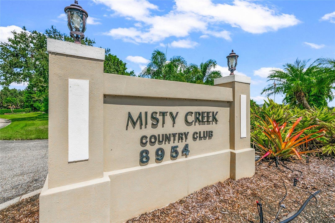


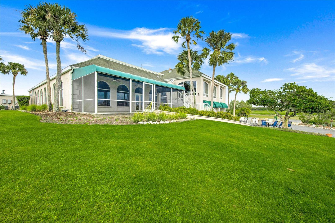
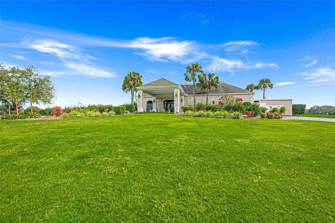

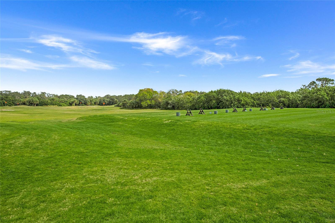
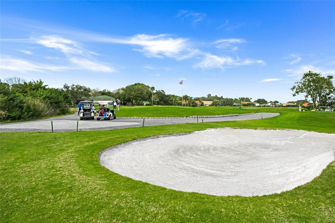

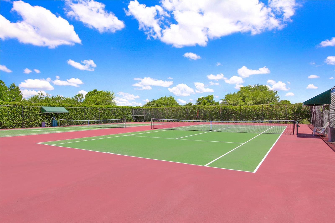
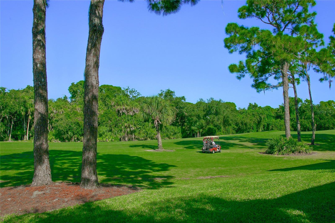








/t.realgeeks.media/thumbnail/iffTwL6VZWsbByS2wIJhS3IhCQg=/fit-in/300x0/u.realgeeks.media/livebythegulf/web_pages/l2l-banner_800x134.jpg)