3555 Santa Caterina Boulevard, Bradenton, FL 34211
- $999,999
- 3
- BD
- 3
- BA
- 2,405
- SqFt
- List Price
- $999,999
- Status
- Active
- Days on Market
- 17
- MLS#
- A4608038
- Property Style
- Single Family
- Year Built
- 2024
- Bedrooms
- 3
- Bathrooms
- 3
- Living Area
- 2,405
- Lot Size
- 8,954
- Acres
- 0.20
- Total Acreage
- 0 to less than 1/4
- Legal Subdivision Name
- Azario Esplanade Ph V
- Community Name
- Esplanade
- MLS Area Major
- Bradenton/Lakewood Ranch Area
Property Description
One or more photo(s) has been virtually staged. Welcome to the highly sought-after Esplanade at Azario community! This home is nestled within a highly sought-after enclave, showcasing the spacious extended Lazio model adjacent to a beautifully landscaped vacant lot, providing an added layer of privacy and exclusivity. This remarkable 2024-built home offers numerous high-end upgrades for a lifestyle of comfort and elegance. Key features include impact windows for enhanced security and efficiency and a modern design aesthetic underscored by Painted Solid Polyresin Shutters and remote-controlled ceiling fans in all bedrooms and the den. The heart of this home is its gourmet kitchen, equipped with a 36” built-in cooktop, a combination microwave/thermal wall oven, and a stylish 36” designer hood, all complemented by a stainless steel interior dishwasher hidden behind cabinetry for a seamless look. The kitchen island boasts added kneewall cabinets for extra storage, making it a chef’s dream. The spacious primary suite includes a bay window and a luxurious bathroom with a walk-in tiled shower and dual vanities. Two additional bedrooms provide comfort for guests. The home also features a den enclosed by French doors, offering a quiet space for work or leisure. Step outside to the extended lanai, pre-plumbed for a pool/spa and outdoor kitchen, ready to be transformed into a personal oasis for relaxation or entertaining. The property includes a convenient 3-car tandem garage. Living in Esplanade at Azario means enjoying access to a wealth of community amenities: an 18-hole championship golf course, a resort-style pool, an on-site spa, a tiki bar, a fitness center, and courts for pickleball, tennis, and bocce ball. The presence of a full-time lifestyle director ensures a lively social calendar, and the upcoming culinary center with its own restaurant will elevate the living experience even further. Don't miss this unique opportunity to own a never-lived-in home in a community that promises a lifestyle of luxury, leisure, and ample opportunities for enjoyment.
Additional Information
- Taxes
- $2158
- Taxes
- $1,923
- Minimum Lease
- 1 Month
- HOA Fee
- $369
- HOA Payment Schedule
- Monthly
- Community Features
- Clubhouse, Community Mailbox, Deed Restrictions, Dog Park, Fitness Center, Gated Community - Guard, Golf Carts OK, Golf, Park, Pool, Restaurant, Sidewalks, Special Community Restrictions, Golf Community
- Property Description
- One Story
- Zoning
- RESI
- Interior Layout
- Built-in Features, Ceiling Fans(s), Crown Molding, Open Floorplan, Primary Bedroom Main Floor, Smart Home, Walk-In Closet(s), Window Treatments
- Interior Features
- Built-in Features, Ceiling Fans(s), Crown Molding, Open Floorplan, Primary Bedroom Main Floor, Smart Home, Walk-In Closet(s), Window Treatments
- Floor
- Carpet, Luxury Vinyl
- Appliances
- Convection Oven, Cooktop, Dishwasher, Disposal, Gas Water Heater, Microwave, Range Hood
- Utilities
- BB/HS Internet Available, Cable Available, Electricity Available, Natural Gas Connected, Phone Available, Street Lights, Underground Utilities, Water Connected
- Heating
- Central
- Air Conditioning
- Central Air
- Exterior Construction
- Block, Stucco
- Exterior Features
- Hurricane Shutters, Irrigation System, Lighting, Sliding Doors
- Roof
- Tile
- Foundation
- Slab
- Pool
- Community
- Garage Carport
- 2 Car Garage
- Garage Spaces
- 2
- Elementary School
- Gullett Elementary
- Middle School
- Dr Mona Jain Middle
- High School
- Lakewood Ranch High
- Pets
- Not allowed
- Flood Zone Code
- x
- Parcel ID
- 576093159
- Legal Description
- LOT 5062, AZARIO ESPLANADE PH V PI #5760.9315/9
Mortgage Calculator
Listing courtesy of THE SUNSHINE STATE COMPANY.
StellarMLS is the source of this information via Internet Data Exchange Program. All listing information is deemed reliable but not guaranteed and should be independently verified through personal inspection by appropriate professionals. Listings displayed on this website may be subject to prior sale or removal from sale. Availability of any listing should always be independently verified. Listing information is provided for consumer personal, non-commercial use, solely to identify potential properties for potential purchase. All other use is strictly prohibited and may violate relevant federal and state law. Data last updated on


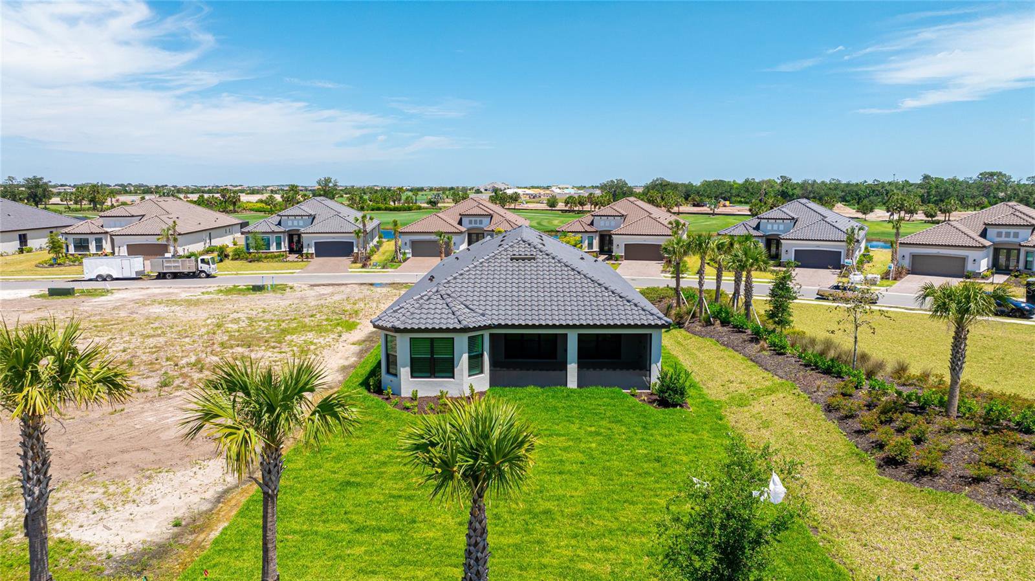





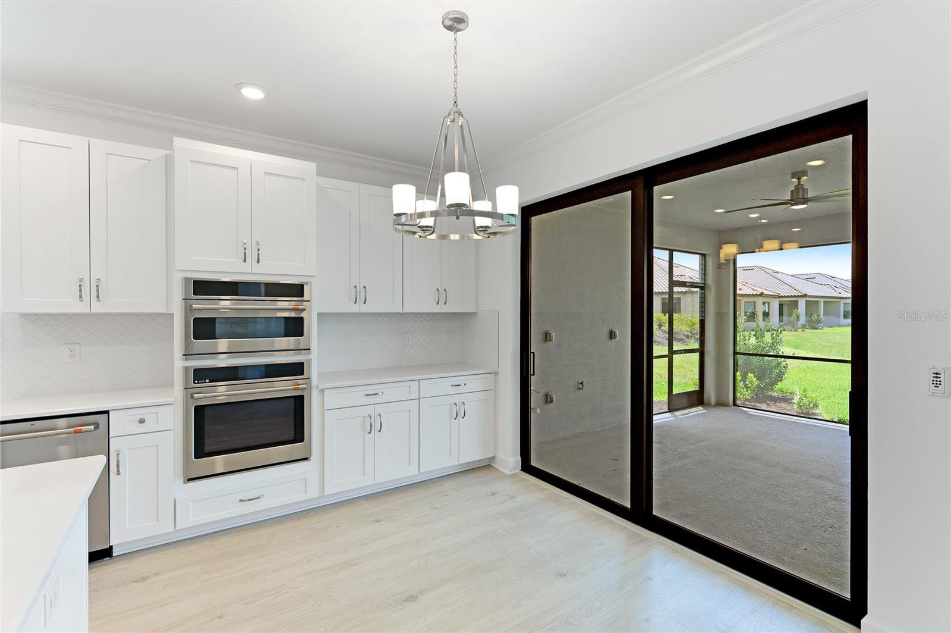

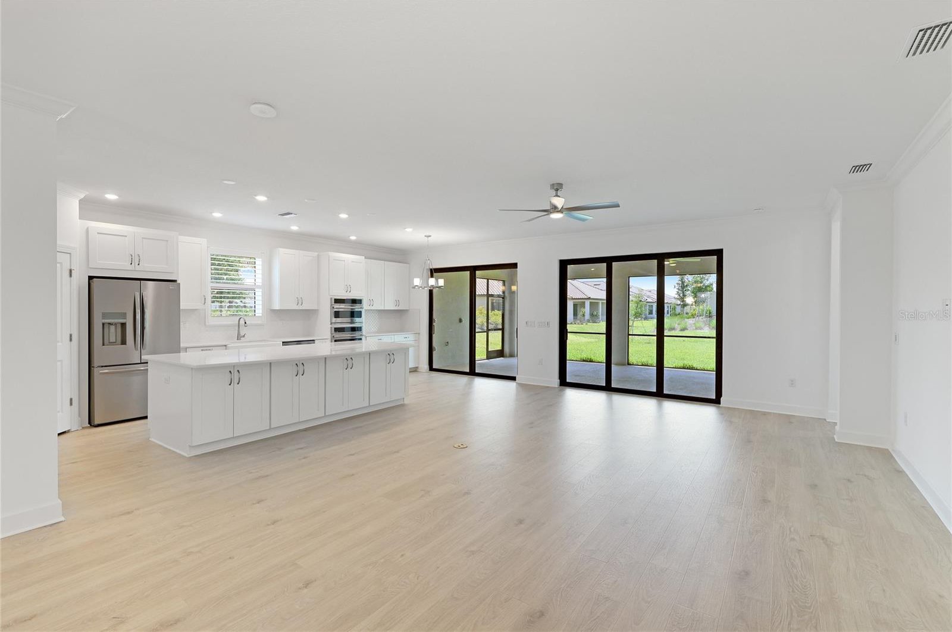















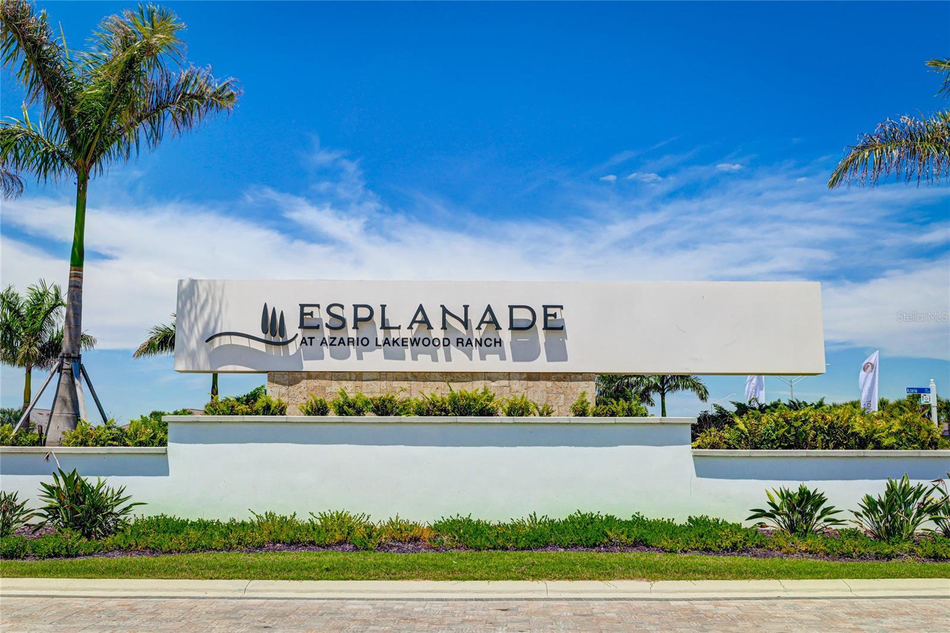






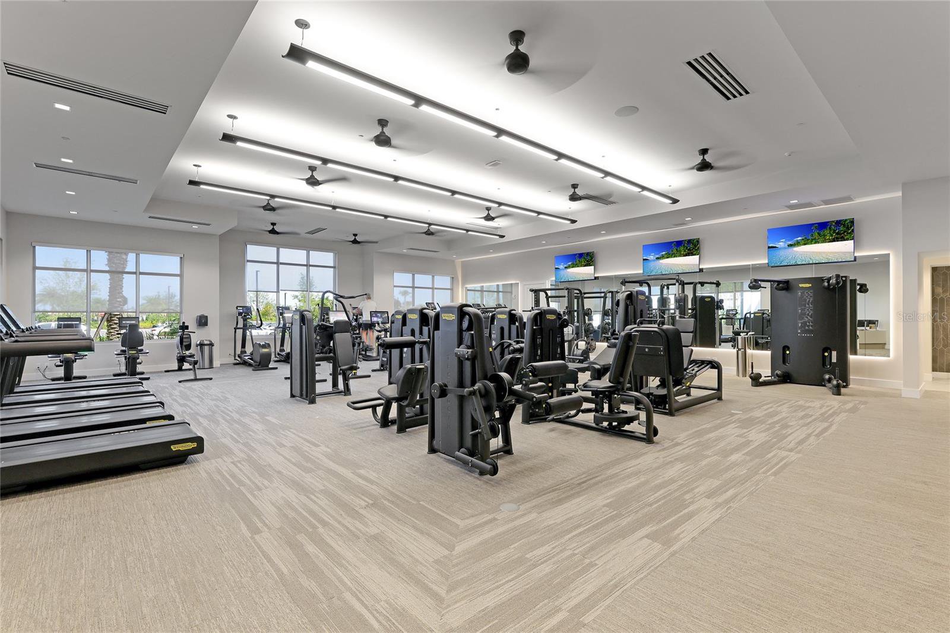



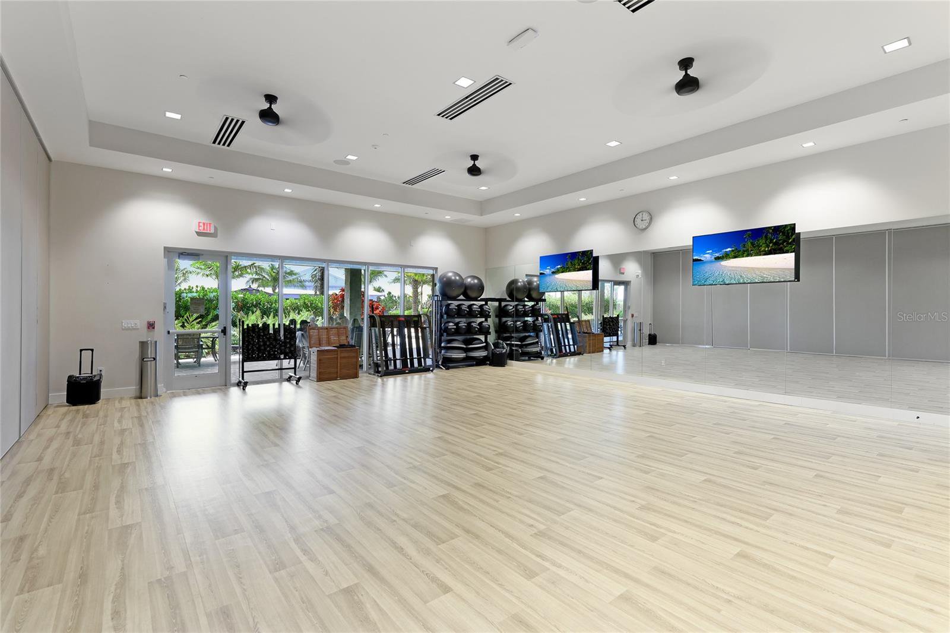
/t.realgeeks.media/thumbnail/iffTwL6VZWsbByS2wIJhS3IhCQg=/fit-in/300x0/u.realgeeks.media/livebythegulf/web_pages/l2l-banner_800x134.jpg)