9452 Nastrand Circle, Port Charlotte, FL 33981
- $755,000
- 3
- BD
- 2.5
- BA
- 2,152
- SqFt
- List Price
- $755,000
- Status
- Active
- Days on Market
- 16
- MLS#
- A4608004
- Property Style
- Single Family
- Architectural Style
- Florida
- Year Built
- 2005
- Bedrooms
- 3
- Bathrooms
- 2.5
- Baths Half
- 1
- Living Area
- 2,152
- Lot Size
- 9,999
- Acres
- 0.23
- Total Acreage
- 0 to less than 1/4
- Legal Subdivision Name
- Port Charlotte Sec 071
- Community Name
- South Gulf Cove
- MLS Area Major
- Port Charlotte
Property Description
Why wait for something new, when you can buy a home with everything in it for you! This Home has it all in the Desirable Community of South Gulf Cove. This 3 Bedroom, 2.5 Bathroom, 3 Car Garage with an Office was built in 2005. New Roof in 2022 & new Gutters and Downspouts in 2023. 240 Sq Ft Dock with large Fish Cleaning Table & Tiki Hut. The perfect entertainment area for family, friends & anglers! These fresh waterways link Charlotte Harbor, ICW and the Gulf. A well-built home raised above flood plain, with stem wall, concrete filled block walls, full tie beam, fiberglass (no Rot) exterior doors, 16 Seer AC, (2017), R30 Insulation, Security Lighting, Insulated Garage Doors, Haywood Pool Equipment & Irrigation. High Impact, low E tinted windows with Accordion Shutters on Pool Deck to prevent storm damage & keep Lanai furniture enclosed. This home lends itself to entertaining with a large Kitchen to Dining area, which has a built-in bar area with beverage cooler. Plenty of natural light, French Doors open from Family Room & Master Bedroom to pool deck. Full Pocket Sliders from Formal Living Area onto spacious Lanai & Pool area. Further Slider from Dining Area. High illuminated Tray Ceilings in Formal, Family & Master Bedroom. Custom tile throughout living area, with carpet in Bedrooms & Pecan Wood Flooring in the Office/Den with French door entry. Travertine windowsills. Fans in every room & surround sound with speakers in Kitchen, Lanai, Family Room & Formal Living Area. The Kitchen has 100% solid wood Kraftsman cabinets, Granite Countertops & under Counter lighting. Master Bedroom has 2 Closets, Roman Entry Shower & 2 Sinks. Laundry Room leads into the 3 Car Garage. Tremendous storage for any family to house vehicles, boat, gardening equipment & toys. The third garage bay has a second rear door that opens to a large concrete pad providing convenient/secure boat storage. Lighted & Heated Pool with Waterfall & privacy from other homes. New Pool Cage 2023. Pool Bathroom with tiled floors. Beverage table & Jets in the pool making the whole pool area a fabulous entertainment space. Desirable landscaping in a convenient location to Keystone & Rte. 771, which has great access to Englewood, Boca Grande & Port Charlotte. This home has it all & is in a sought-after boating community!
Additional Information
- Taxes
- $4313
- Minimum Lease
- No Minimum
- HOA Fee
- $120
- HOA Payment Schedule
- Annually
- Location
- Flood Insurance Required, FloodZone, In County, Landscaped, Near Marina, Paved
- Community Features
- Clubhouse, Deed Restrictions
- Property Description
- One Story
- Zoning
- RSF3.5
- Interior Layout
- Built-in Features, Ceiling Fans(s), Coffered Ceiling(s), High Ceilings, Kitchen/Family Room Combo, Open Floorplan, Primary Bedroom Main Floor, Stone Counters, Thermostat, Tray Ceiling(s), Walk-In Closet(s), Window Treatments
- Interior Features
- Built-in Features, Ceiling Fans(s), Coffered Ceiling(s), High Ceilings, Kitchen/Family Room Combo, Open Floorplan, Primary Bedroom Main Floor, Stone Counters, Thermostat, Tray Ceiling(s), Walk-In Closet(s), Window Treatments
- Floor
- Ceramic Tile, Wood
- Appliances
- Dishwasher, Disposal, Dryer, Electric Water Heater, Microwave, Range, Refrigerator, Washer
- Utilities
- BB/HS Internet Available, Cable Available, Cable Connected, Electricity Connected, Public, Sewer Connected, Water Connected
- Heating
- Electric
- Air Conditioning
- Central Air
- Exterior Construction
- Block, Stucco
- Exterior Features
- Hurricane Shutters, Irrigation System, Lighting, Outdoor Shower, Rain Gutters, Sliding Doors
- Roof
- Shingle
- Foundation
- Block, Slab, Stem Wall
- Pool
- Private
- Pool Type
- Child Safety Fence, Gunite, Heated, In Ground, Lighting, Screen Enclosure, Tile
- Garage Carport
- 3 Car Garage
- Garage Spaces
- 3
- Garage Features
- Driveway, Garage Door Opener, Garage Faces Rear, Ground Level
- Elementary School
- Myakka River Elementary
- Middle School
- L.A. Ainger Middle
- High School
- Lemon Bay High
- Water Name
- South Gulf Cove
- Water Extras
- Lift
- Water View
- Canal
- Water Access
- Canal - Brackish
- Water Frontage
- Canal - Brackish
- Pets
- Allowed
- Flood Zone Code
- X, AE
- Parcel ID
- 412121432010
- Legal Description
- PCH 071 4367 0001 PORT CHARLOTTE SEC71 BLK4367 LT 1 576/1593 575/1446 1022-1458 2462/182 3464/1791
Mortgage Calculator
Listing courtesy of ALLISON JAMES ESTATES & HOMES.
StellarMLS is the source of this information via Internet Data Exchange Program. All listing information is deemed reliable but not guaranteed and should be independently verified through personal inspection by appropriate professionals. Listings displayed on this website may be subject to prior sale or removal from sale. Availability of any listing should always be independently verified. Listing information is provided for consumer personal, non-commercial use, solely to identify potential properties for potential purchase. All other use is strictly prohibited and may violate relevant federal and state law. Data last updated on




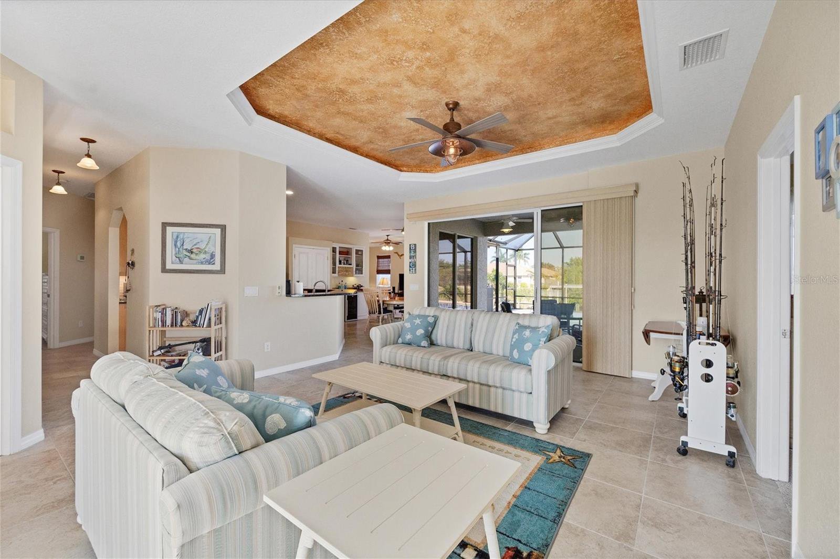



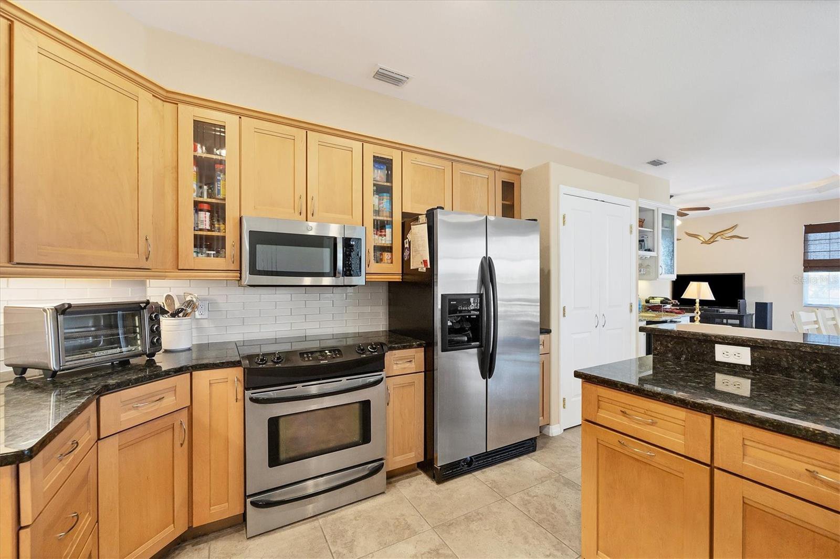

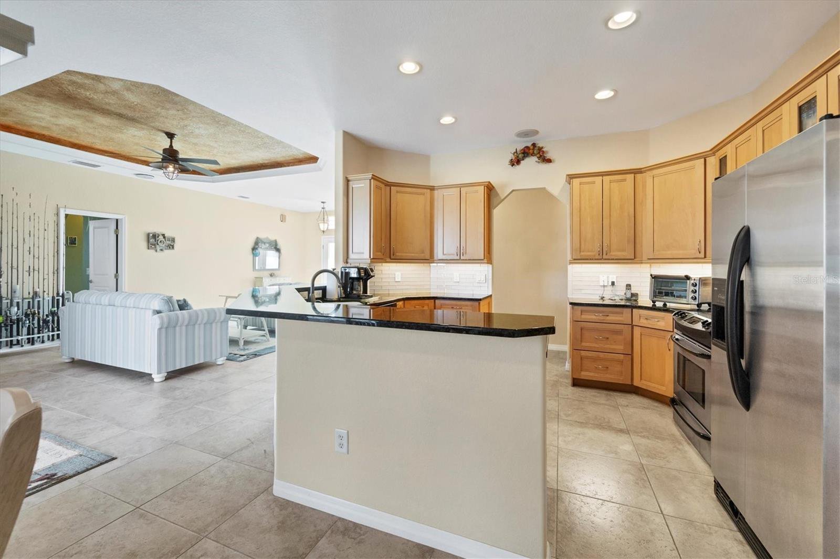








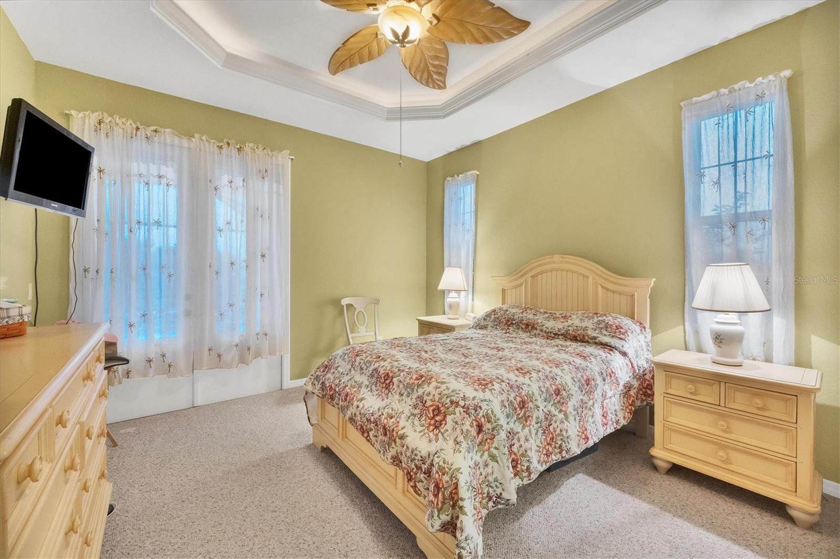


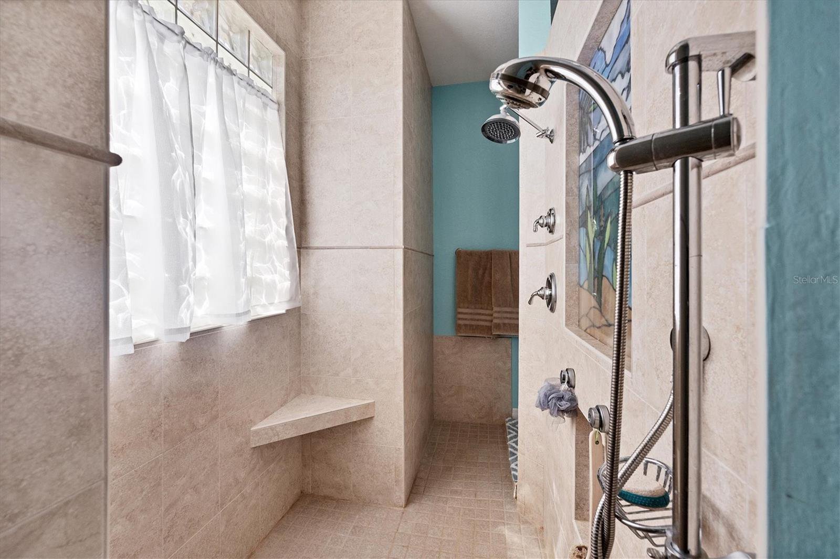










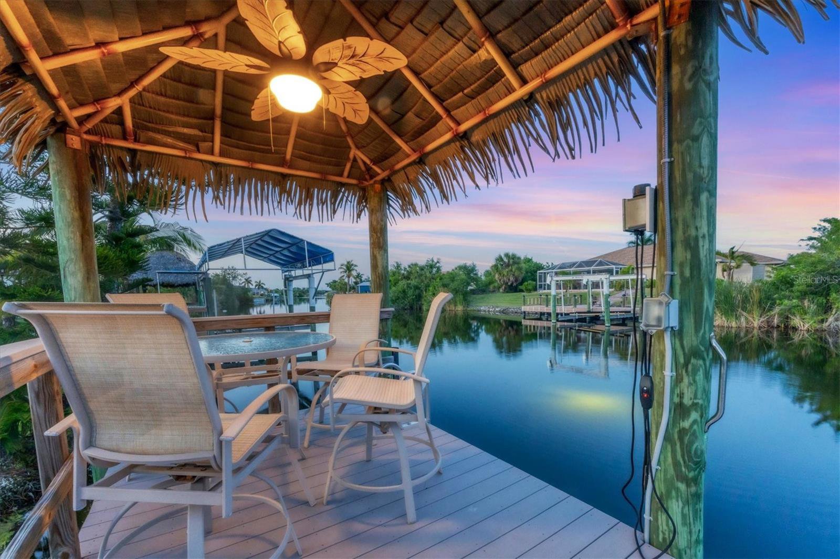






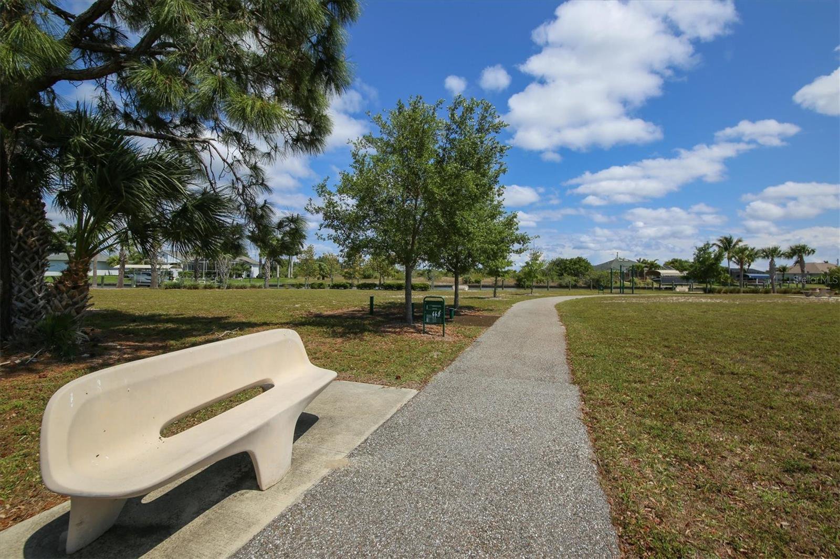




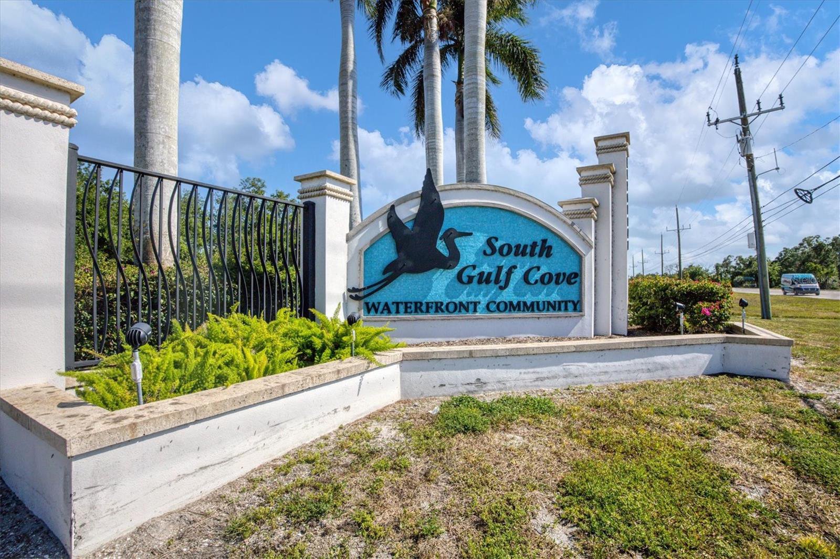
/t.realgeeks.media/thumbnail/iffTwL6VZWsbByS2wIJhS3IhCQg=/fit-in/300x0/u.realgeeks.media/livebythegulf/web_pages/l2l-banner_800x134.jpg)