8916 Artisan Way, Sarasota, FL 34240
- $1,549,000
- 3
- BD
- 3
- BA
- 2,922
- SqFt
- List Price
- $1,549,000
- Status
- Active
- Days on Market
- 24
- MLS#
- A4607867
- Property Style
- Single Family
- Year Built
- 2018
- Bedrooms
- 3
- Bathrooms
- 3
- Living Area
- 2,922
- Lot Size
- 16,281
- Acres
- 0.37
- Total Acreage
- 1/4 to less than 1/2
- Building Name
- Kolter Homes/Whitaker
- Legal Subdivision Name
- Artistry Ph 1a
- Community Name
- Artistry Sarasota
- MLS Area Major
- Sarasota
Property Description
Are you looking for a comfortable and stylish home in a prime location? Look no further than this professionally decorated Watercolor series house in the sought-after Artistry Sarasota community. This home features the Whitaker floor plan, with 3 bedrooms, 3 bathrooms, a den, and a large Bonus room, providing you with approximately 3000 square feet of living space. It also has a 2-car front load and a single-car side load garage, offering ample storage space for all your needs. As you walk inside, you'll be greeted by high ceilings, crown molding, and beautiful tile floors that run throughout the house. The large windows offer a breathtaking view of the water and sunrises, providing a serene and peaceful environment. The kitchen features an oversized island, perfect for entertaining guests while you cook up a storm using the natural gas cooktop. And when it's time for a drink, the wine cooler and dry bar will surely impress. The remote controlled shades, impact glass windows and solid core doors offer you and your guests a sense of sun protection, security and privacy. Outside, you can relax in the heated, saltwater pool, enclosed by a "picture window" screen that provides an unobstructed view of nature. You'll love spending time outdoors, surrounded by the area's natural beauty. Don't miss your chance to own this incredible home in a prime location and NO CDD! Contact us today to schedule your viewing!
Additional Information
- Taxes
- $10126
- Minimum Lease
- 1-2 Years
- HOA Fee
- $1,314
- HOA Payment Schedule
- Quarterly
- Maintenance Includes
- Common Area Taxes, Pool, Escrow Reserves Fund, Maintenance Grounds, Private Road
- Community Features
- Clubhouse, Community Mailbox, Deed Restrictions, Fitness Center, Gated Community - No Guard, Golf Carts OK, Irrigation-Reclaimed Water, No Truck/RV/Motorcycle Parking, Playground, Pool, Sidewalks
- Property Description
- One Story
- Zoning
- RSF1
- Interior Layout
- Ceiling Fans(s), Crown Molding, Dry Bar, Eat-in Kitchen, High Ceilings, In Wall Pest System, Kitchen/Family Room Combo, Open Floorplan, Primary Bedroom Main Floor, Solid Surface Counters, Solid Wood Cabinets, Tray Ceiling(s), Walk-In Closet(s), Window Treatments
- Interior Features
- Ceiling Fans(s), Crown Molding, Dry Bar, Eat-in Kitchen, High Ceilings, In Wall Pest System, Kitchen/Family Room Combo, Open Floorplan, Primary Bedroom Main Floor, Solid Surface Counters, Solid Wood Cabinets, Tray Ceiling(s), Walk-In Closet(s), Window Treatments
- Floor
- Ceramic Tile
- Appliances
- Built-In Oven, Cooktop, Dishwasher, Disposal, Gas Water Heater, Microwave, Refrigerator, Wine Refrigerator
- Utilities
- BB/HS Internet Available, Cable Connected, Electricity Connected, Natural Gas Connected, Phone Available, Sewer Connected, Street Lights, Underground Utilities, Water Connected
- Heating
- Electric, Heat Pump
- Air Conditioning
- Central Air
- Exterior Construction
- Stucco
- Exterior Features
- Irrigation System, Lighting, Rain Gutters, Sidewalk, Sliding Doors
- Roof
- Tile
- Foundation
- Block, Slab
- Pool
- Community, Private
- Pool Type
- Salt Water
- Garage Carport
- 3 Car Garage
- Garage Spaces
- 3
- Water View
- Pond
- Pets
- Allowed
- Flood Zone Code
- X
- Parcel ID
- 0232150014
- Legal Description
- LOT 51, ARTISTRY PHASE 1A, PB 50 PG 45
Mortgage Calculator
Listing courtesy of BRIGHT REALTY.
StellarMLS is the source of this information via Internet Data Exchange Program. All listing information is deemed reliable but not guaranteed and should be independently verified through personal inspection by appropriate professionals. Listings displayed on this website may be subject to prior sale or removal from sale. Availability of any listing should always be independently verified. Listing information is provided for consumer personal, non-commercial use, solely to identify potential properties for potential purchase. All other use is strictly prohibited and may violate relevant federal and state law. Data last updated on
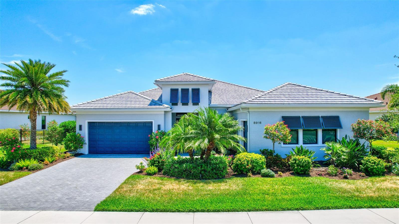
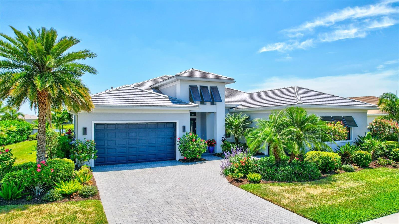


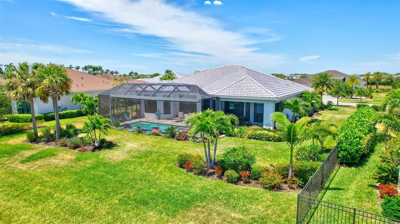
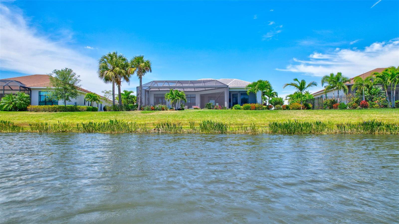

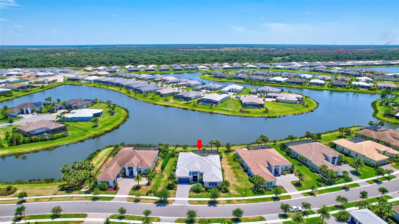

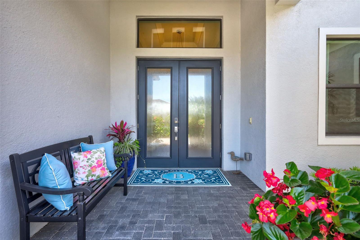
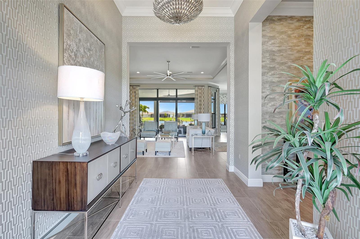
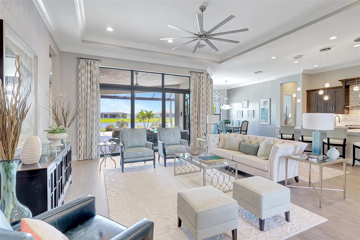


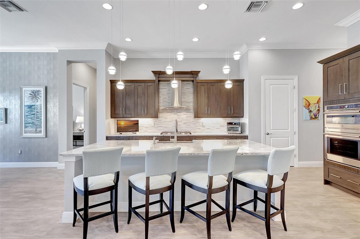
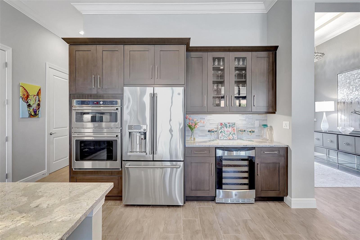

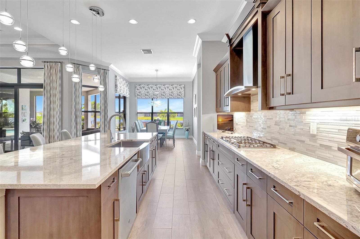



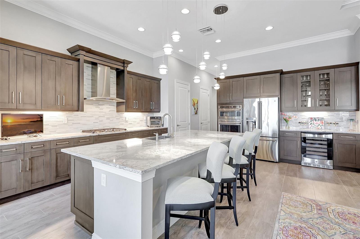
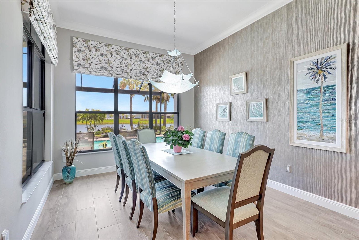

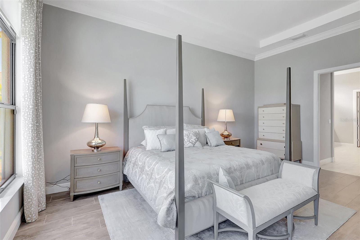

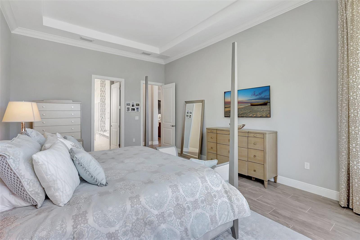

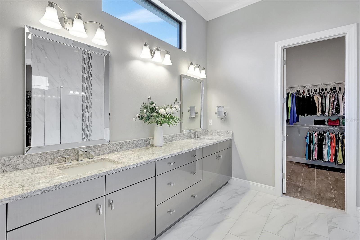
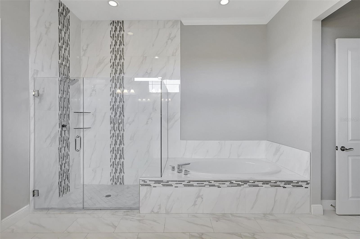
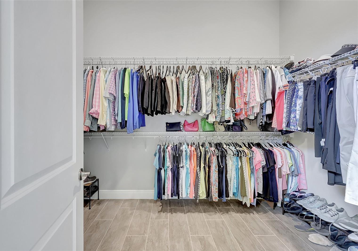
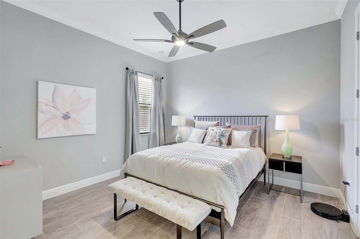

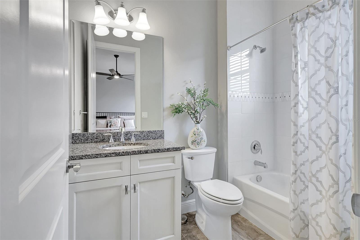

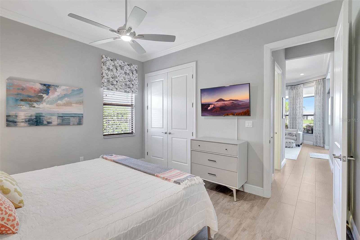
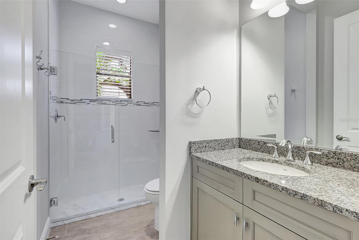

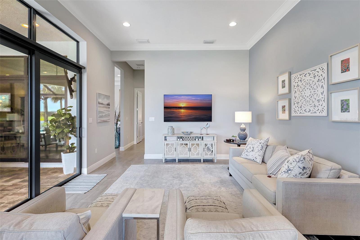
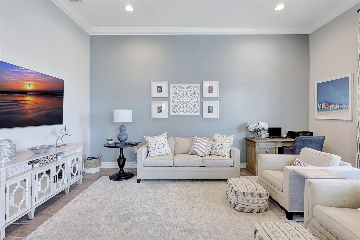
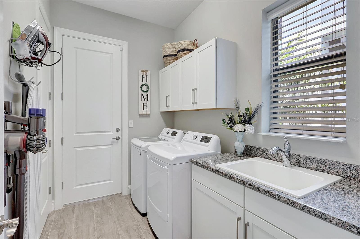
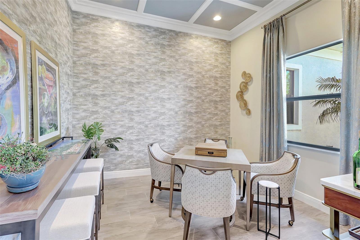


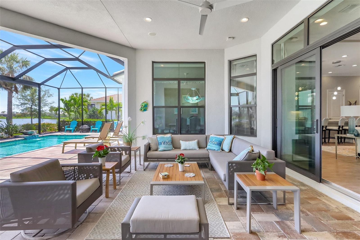
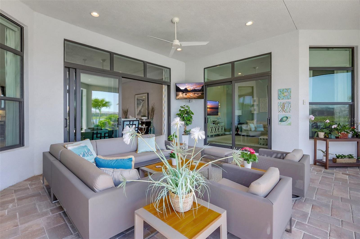
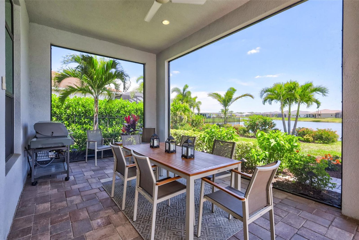
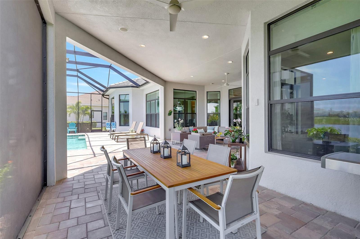
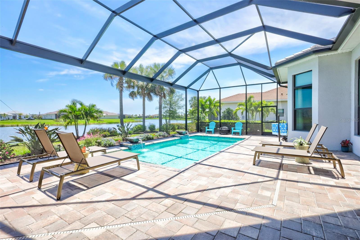
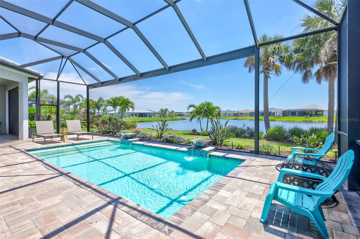
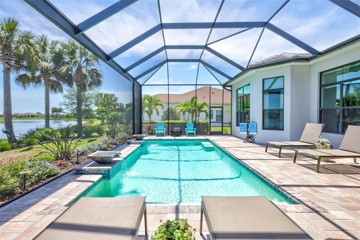

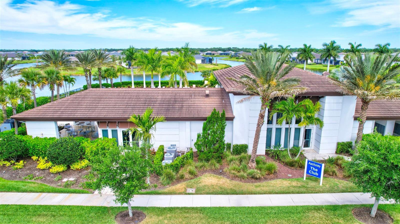
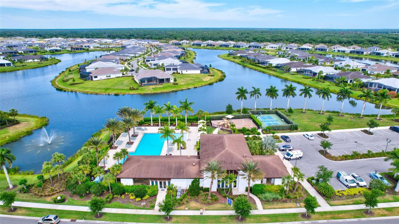

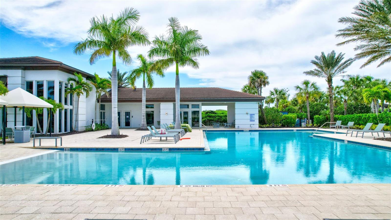
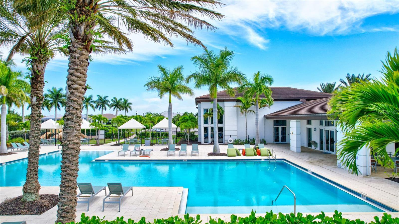

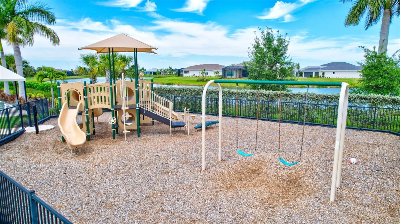
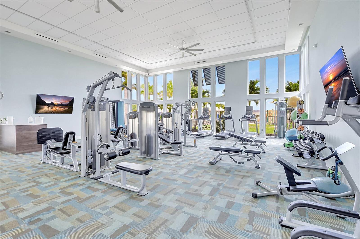
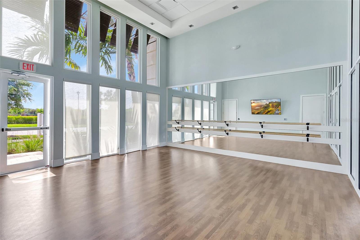
/t.realgeeks.media/thumbnail/iffTwL6VZWsbByS2wIJhS3IhCQg=/fit-in/300x0/u.realgeeks.media/livebythegulf/web_pages/l2l-banner_800x134.jpg)